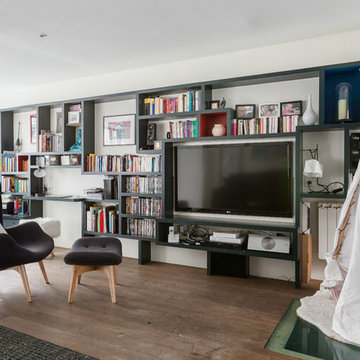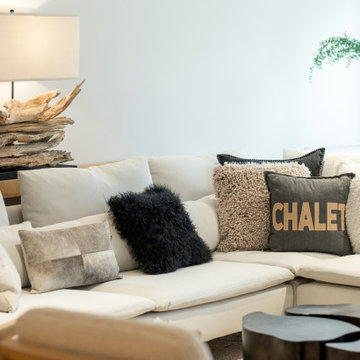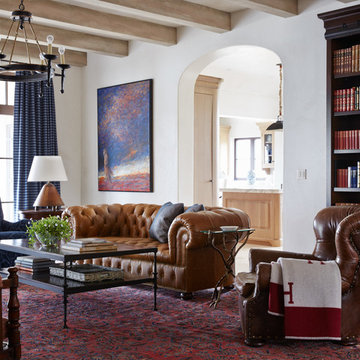高級な広いオープンリビング (ライブラリー) の写真
絞り込み:
資材コスト
並び替え:今日の人気順
写真 41〜60 枚目(全 1,035 枚)
1/5
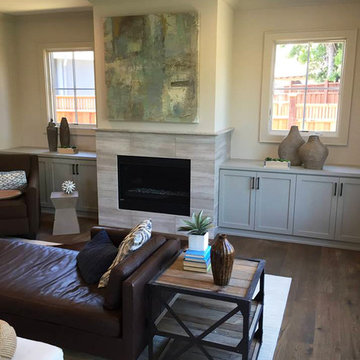
This dream home wouldn't be complete without a custom stone fireplace and matching storage cabinets. Our clients love this room in the house. Once our clients friends and family have enjoyed all the benefits from the kitchen, the clients love to entertain by the fireplace.

Living Room | Custom home Studio of LS3P ASSOCIATES LTD. | Photo by Inspiro8 Studio.
他の地域にある高級な広いラスティックスタイルのおしゃれなオープンリビング (ライブラリー、グレーの壁、コンクリートの床、標準型暖炉、石材の暖炉まわり、壁掛け型テレビ、グレーの床) の写真
他の地域にある高級な広いラスティックスタイルのおしゃれなオープンリビング (ライブラリー、グレーの壁、コンクリートの床、標準型暖炉、石材の暖炉まわり、壁掛け型テレビ、グレーの床) の写真
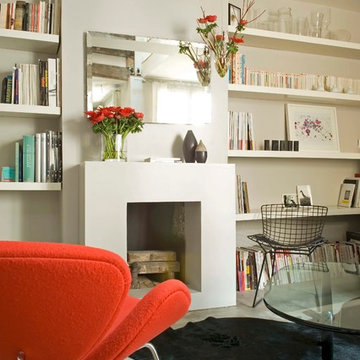
Coté paris / photographe Levasseur
パリにある高級な広いコンテンポラリースタイルのおしゃれなオープンリビング (ライブラリー、白い壁、コンクリートの床、標準型暖炉、コンクリートの暖炉まわり) の写真
パリにある高級な広いコンテンポラリースタイルのおしゃれなオープンリビング (ライブラリー、白い壁、コンクリートの床、標準型暖炉、コンクリートの暖炉まわり) の写真
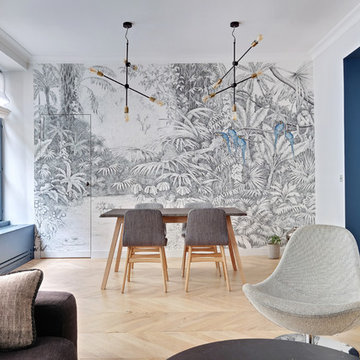
Le projet
Redonner du lustre et du style à un appartement ancien ayant perdu de son cachet au cours des dernières décennies.
Notre solution
Ouvrir les espaces et repenser la circulation des pièces.
Le séjour communique directement avec une chambre dissimulée derrière une porte camouflée par un grand papier peint panoramique en noir et blanc.
Les anciens plafonds avec moulures ont été découverts lors des travaux et restaurés dans l’entrée et la chambre.
Une véritable suite parentale inspirée de l’hôtellerie de luxe est créée avec une salle de douche ouverte sur la chambre.
De nombreux rangements sur mesure sont créés : bibliothèque, placards, dressings…
Le style
Mariage réussi du classique et du contemporain.
Un parquet clair à chevrons remplace les anciens revêtements.
Des caches-radiateurs menuisés longent toute la pièce à vivre jusque dans la chambre d’amis.
L’entrée est peinte dans un bleu profond y compris sur le plafond, tout comme la bibliothèque et les fenêtres.
Dans la chambre, rideaux et tête de lit en velours sont dans la même teinte.
La salle de douche ouverte joue avec les marbres avec un meuble vasque sur fond de marbre gris au sol et aux murs.
Un grand dressing avec plaquage matiéré finalise cet espace parentale haute couture.
Des luminaires design ponctuent les différents espaces tout comme des interrupteurs et prises design en acier brossé présents jusque dans le parquet.
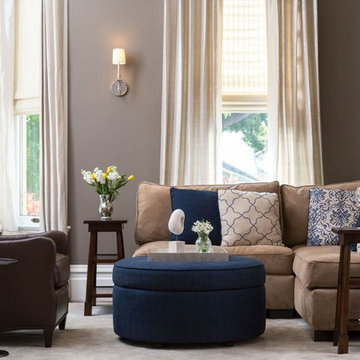
Interior Design:
Anne Norton
AND interior Design Studio
Berkeley, CA 94707
サンフランシスコにある高級な広いトラディショナルスタイルのおしゃれなオープンリビング (ライブラリー、茶色い壁、カーペット敷き、暖炉なし、テレビなし、ベージュの床) の写真
サンフランシスコにある高級な広いトラディショナルスタイルのおしゃれなオープンリビング (ライブラリー、茶色い壁、カーペット敷き、暖炉なし、テレビなし、ベージュの床) の写真
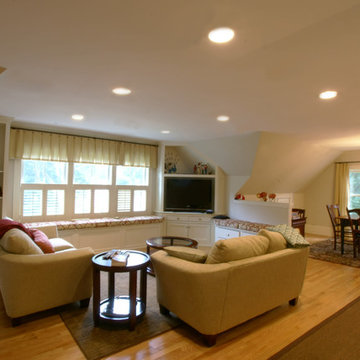
Looking at this home today, you would never know that the project began as a poorly maintained duplex. Luckily, the homeowners saw past the worn façade and engaged our team to uncover and update the Victorian gem that lay underneath. Taking special care to preserve the historical integrity of the 100-year-old floor plan, we returned the home back to its original glory as a grand, single family home.
The project included many renovations, both small and large, including the addition of a a wraparound porch to bring the façade closer to the street, a gable with custom scrollwork to accent the new front door, and a more substantial balustrade. Windows were added to bring in more light and some interior walls were removed to open up the public spaces to accommodate the family’s lifestyle.
You can read more about the transformation of this home in Old House Journal: http://www.cummingsarchitects.com/wp-content/uploads/2011/07/Old-House-Journal-Dec.-2009.pdf
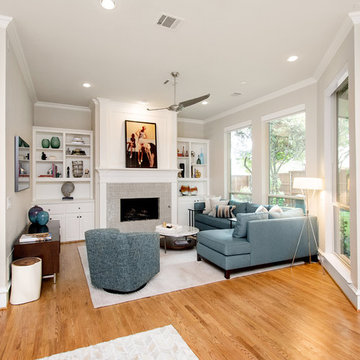
This house was built in 1994 and our clients have been there since day one. They wanted a complete refresh in their kitchen and living areas and a few other changes here and there; now that the kids were all off to college! They wanted to replace some things, redesign some things and just repaint others. They didn’t like the heavy textured walls, so those were sanded down, re-textured and painted throughout all of the remodeled areas.
The kitchen change was the most dramatic by painting the original cabinets a beautiful bluish-gray color; which is Benjamin Moore Gentleman’s Gray. The ends and cook side of the island are painted SW Reflection but on the front is a gorgeous Merola “Arte’ white accent tile. Two Island Pendant Lights ‘Aideen 8-light Geometric Pendant’ in a bronze gold finish hung above the island. White Carrara Quartz countertops were installed below the Viviano Marmo Dolomite Arabesque Honed Marble Mosaic tile backsplash. Our clients wanted to be able to watch TV from the kitchen as well as from the family room but since the door to the powder bath was on the wall of breakfast area (no to mention opening up into the room), it took up good wall space. Our designers rearranged the powder bath, moving the door into the laundry room and closing off the laundry room with a pocket door, so they can now hang their TV/artwork on the wall facing the kitchen, as well as another one in the family room!
We squared off the arch in the doorway between the kitchen and bar/pantry area, giving them a more updated look. The bar was also painted the same blue as the kitchen but a cool Moondrop Water Jet Cut Glass Mosaic tile was installed on the backsplash, which added a beautiful accent! All kitchen cabinet hardware is ‘Amerock’ in a champagne finish.
In the family room, we redesigned the cabinets to the right of the fireplace to match the other side. The homeowners had invested in two new TV’s that would hang on the wall and display artwork when not in use, so the TV cabinet wasn’t needed. The cabinets were painted a crisp white which made all of their decor really stand out. The fireplace in the family room was originally red brick with a hearth for seating. The brick was removed and the hearth was lowered to the floor and replaced with E-Stone White 12x24” tile and the fireplace surround is tiled with Heirloom Pewter 6x6” tile.
The formal living room used to be closed off on one side of the fireplace, which was a desk area in the kitchen. The homeowners felt that it was an eye sore and it was unnecessary, so we removed that wall, opening up both sides of the fireplace into the formal living room. Pietra Tiles Aria Crystals Beach Sand tiles were installed on the kitchen side of the fireplace and the hearth was leveled with the floor and tiled with E-Stone White 12x24” tile.
The laundry room was redesigned, adding the powder bath door but also creating more storage space. Waypoint flat front maple cabinets in painted linen were installed above the appliances, with Top Knobs “Hopewell” polished chrome pulls. Elements Carrara Quartz countertops were installed above the appliances, creating that added space. 3x6” white ceramic subway tile was used as the backsplash, creating a clean and crisp laundry room! The same tile on the hearths of both fireplaces (E-Stone White 12x24”) was installed on the floor.
The powder bath was painted and 12x36” Ash Fiber Ceramic tile was installed vertically on the wall behind the sink. All hardware was updated with the Signature Hardware “Ultra”Collection and Shades of Light “Sleekly Modern” new vanity lights were installed.
All new wood flooring was installed throughout all of the remodeled rooms making all of the rooms seamlessly flow into each other. The homeowners love their updated home!
Design/Remodel by Hatfield Builders & Remodelers | Photography by Versatile Imaging
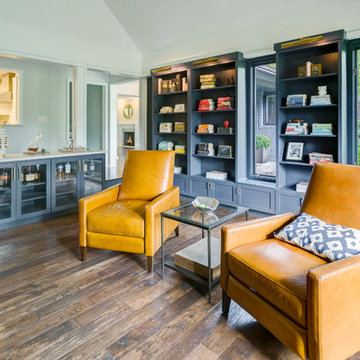
ARC Photography
ロサンゼルスにある高級な広いコンテンポラリースタイルのおしゃれなオープンリビング (ライブラリー、グレーの壁、無垢フローリング、標準型暖炉、石材の暖炉まわり、テレビなし) の写真
ロサンゼルスにある高級な広いコンテンポラリースタイルのおしゃれなオープンリビング (ライブラリー、グレーの壁、無垢フローリング、標準型暖炉、石材の暖炉まわり、テレビなし) の写真
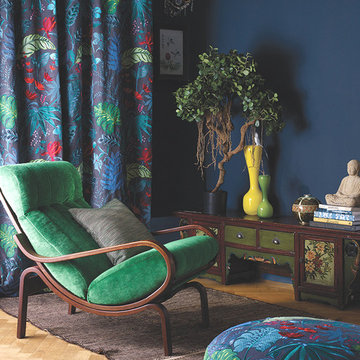
Exotic mid century, contemporary livingroom - Hemingway’s favourite Cuban bar is the name chosen for the sumptuous tropical floral embroidery on linen. -
Wohnzimmer als gemütliches Lesezimmer mit leicht asiatischem Flair in blau gehalten mit großem Sessel mit grünem Kissen zum Lesen und Hausbar zum entspannen. Alle Stoffe können Sie kaufen. -
Foto by Osborne and Little für Schulzes Farben- und Tapetenhaus, Interior Designers and Decorators, décorateurs et stylistes d'intérieur, Home Improvement
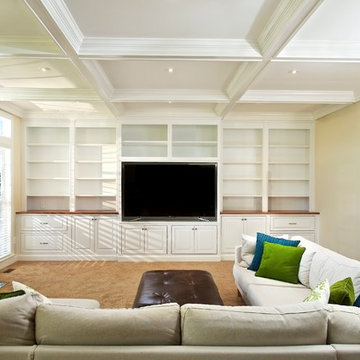
Adam Goings
ワシントンD.C.にある高級な広いトラディショナルスタイルのおしゃれなオープンリビング (ベージュの壁、カーペット敷き、標準型暖炉、木材の暖炉まわり、ライブラリー、埋込式メディアウォール) の写真
ワシントンD.C.にある高級な広いトラディショナルスタイルのおしゃれなオープンリビング (ベージュの壁、カーペット敷き、標準型暖炉、木材の暖炉まわり、ライブラリー、埋込式メディアウォール) の写真

This bow window was treated with individual energy efficient Hunter Douglas cordless Architella cellular shades. Framing the window are stationary side panels with a shaped 'eyebrow' cornice topping the window.
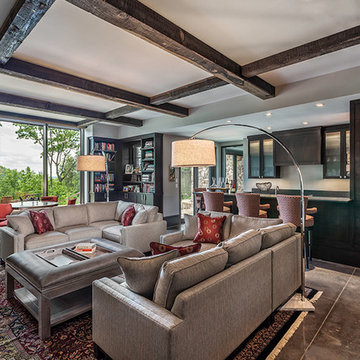
Living Room | Custom home Studio of LS3P ASSOCIATES LTD. | Photo by Inspiro8 Studio.
他の地域にある高級な広いラスティックスタイルのおしゃれなオープンリビング (ライブラリー、グレーの壁、コンクリートの床、標準型暖炉、石材の暖炉まわり、壁掛け型テレビ、グレーの床) の写真
他の地域にある高級な広いラスティックスタイルのおしゃれなオープンリビング (ライブラリー、グレーの壁、コンクリートの床、標準型暖炉、石材の暖炉まわり、壁掛け型テレビ、グレーの床) の写真
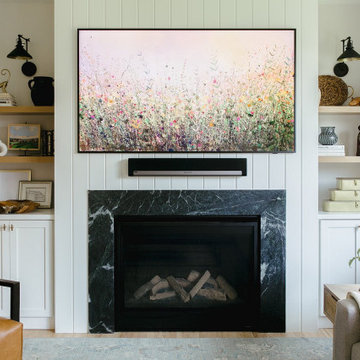
This is a Craftsman home in Denver’s Hilltop neighborhood. We added a family room, mudroom and kitchen to the back of the home.
デンバーにある高級な広いコンテンポラリースタイルのおしゃれなオープンリビング (ライブラリー、白い壁、淡色無垢フローリング、標準型暖炉、石材の暖炉まわり、壁掛け型テレビ、三角天井) の写真
デンバーにある高級な広いコンテンポラリースタイルのおしゃれなオープンリビング (ライブラリー、白い壁、淡色無垢フローリング、標準型暖炉、石材の暖炉まわり、壁掛け型テレビ、三角天井) の写真
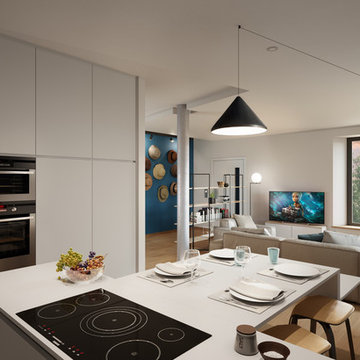
グルノーブルにある高級な広いコンテンポラリースタイルのおしゃれなオープンリビング (ライブラリー、白い壁、淡色無垢フローリング、薪ストーブ、据え置き型テレビ、ベージュの床、折り上げ天井) の写真
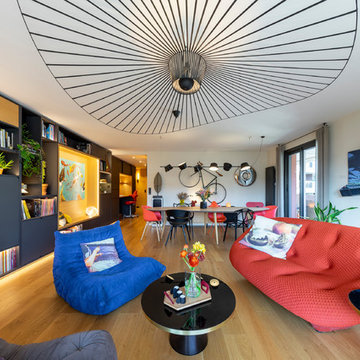
Cette appartement 3 pièce de 82m2 fait peau neuve. Un meuble sur mesure multifonctions est la colonne vertébral de cette appartement. Il vous accueil dans l'entrée, intègre le bureau, la bibliothèque, le meuble tv, et dissimule le tableau électrique.
Photo : Léandre Chéron
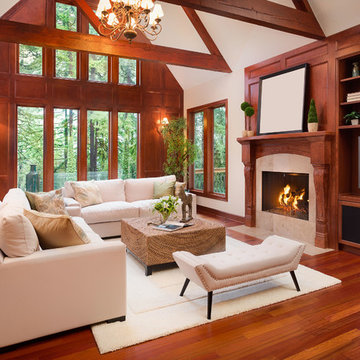
Aayers floors Home Collection Original is a sliced and smooth finished Engineered Brazilian Cherry with maintenance-free. Featuring natural reddish-brown tons and hues. Exotic warm cherry grain and authentic texture on the surface bring the world into your home with tempting rare exotics species from around the globe. Brazilian Cherry is a very sturdy and resilient hardwood with a higher ranting on the Janka Hardness Scale. Exotics uniqueless design in one of the toughest engineered flooring makes it a great choice for any high-traffic area.
Feel free to reach out with any questions you have about our Brazilian Cherry Flooring. We would be happy to answer them for you.
Specifications
Collection: Aayers Home Collection
Species: Brazilian Cherry
Finish: Polyurethane with Aluminum Oxide Finish
Texture: Smooth Finish
Edge: Micro Bevel
Profile: 1/2" Tongue & Groove / End Matched
Width: 5"
Length: Up to 6'
Structure: Cross Board Engineered
Certification: FSC, CARB, Lacey
Installation: Glue, Nail Down, Float
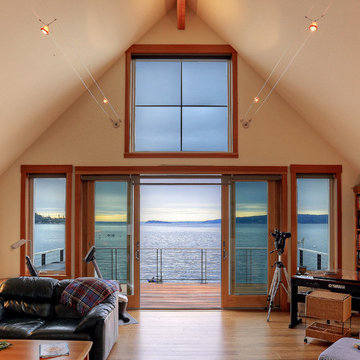
Second level family room overlooking Skagit Bay.
シアトルにある高級な広いビーチスタイルのおしゃれなオープンリビング (ライブラリー、白い壁、淡色無垢フローリング、テレビなし、茶色い床、三角天井) の写真
シアトルにある高級な広いビーチスタイルのおしゃれなオープンリビング (ライブラリー、白い壁、淡色無垢フローリング、テレビなし、茶色い床、三角天井) の写真
高級な広いオープンリビング (ライブラリー) の写真
3
