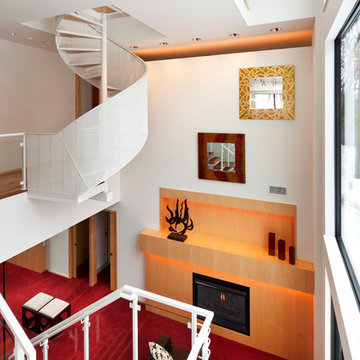ラグジュアリーなロフトリビング (標準型暖炉、木材の暖炉まわり) の写真
絞り込み:
資材コスト
並び替え:今日の人気順
写真 1〜10 枚目(全 10 枚)
1/5
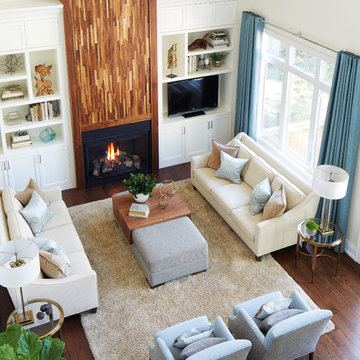
トロントにあるラグジュアリーな広いコンテンポラリースタイルのおしゃれなロフトリビング (ベージュの壁、濃色無垢フローリング、標準型暖炉、木材の暖炉まわり、埋込式メディアウォール) の写真
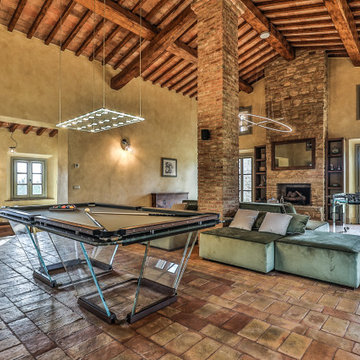
Annesso - stanza multifunzione
フィレンツェにあるラグジュアリーな巨大な地中海スタイルのおしゃれなロフトリビング (ゲームルーム、黄色い壁、レンガの床、標準型暖炉、木材の暖炉まわり、壁掛け型テレビ、赤い床、三角天井) の写真
フィレンツェにあるラグジュアリーな巨大な地中海スタイルのおしゃれなロフトリビング (ゲームルーム、黄色い壁、レンガの床、標準型暖炉、木材の暖炉まわり、壁掛け型テレビ、赤い床、三角天井) の写真
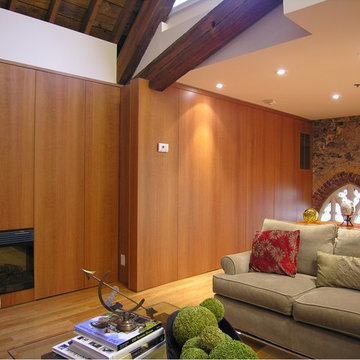
Custom cherrywood cabinets house a wine cabinet, a hot water tank and provide amble storage. An electric fireplace was inset. The back wall with it's stainedglass windows are part the original limestone facade
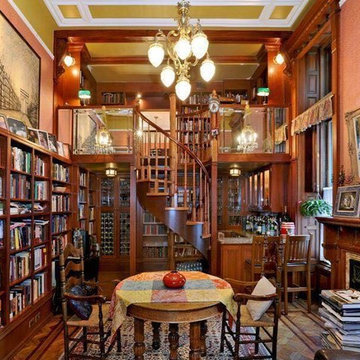
Before image of the rec room.
ニューヨークにあるラグジュアリーな広いトラディショナルスタイルのおしゃれなロフトリビング (ゲームルーム、ベージュの壁、無垢フローリング、標準型暖炉、木材の暖炉まわり) の写真
ニューヨークにあるラグジュアリーな広いトラディショナルスタイルのおしゃれなロフトリビング (ゲームルーム、ベージュの壁、無垢フローリング、標準型暖炉、木材の暖炉まわり) の写真
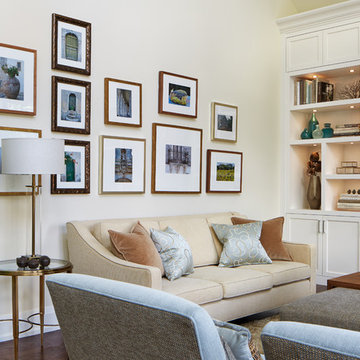
トロントにあるラグジュアリーな広いコンテンポラリースタイルのおしゃれなロフトリビング (ベージュの壁、濃色無垢フローリング、標準型暖炉、木材の暖炉まわり、埋込式メディアウォール) の写真
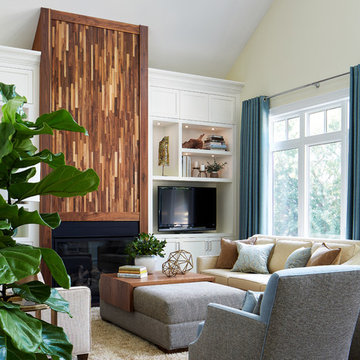
トロントにあるラグジュアリーな広いコンテンポラリースタイルのおしゃれなロフトリビング (ベージュの壁、濃色無垢フローリング、標準型暖炉、木材の暖炉まわり、埋込式メディアウォール) の写真
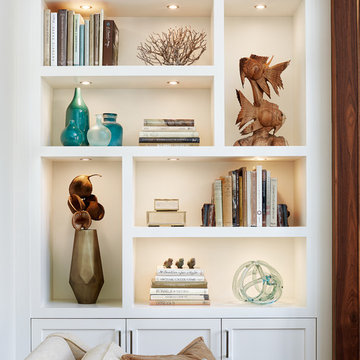
トロントにあるラグジュアリーな広いコンテンポラリースタイルのおしゃれなロフトリビング (ベージュの壁、濃色無垢フローリング、標準型暖炉、木材の暖炉まわり、埋込式メディアウォール) の写真
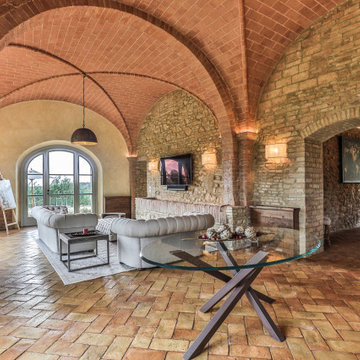
Spazio multifunzionale con angolo tv e camino
フィレンツェにあるラグジュアリーな巨大な地中海スタイルのおしゃれなロフトリビング (黄色い壁、レンガの床、標準型暖炉、木材の暖炉まわり、壁掛け型テレビ、赤い床、三角天井) の写真
フィレンツェにあるラグジュアリーな巨大な地中海スタイルのおしゃれなロフトリビング (黄色い壁、レンガの床、標準型暖炉、木材の暖炉まわり、壁掛け型テレビ、赤い床、三角天井) の写真
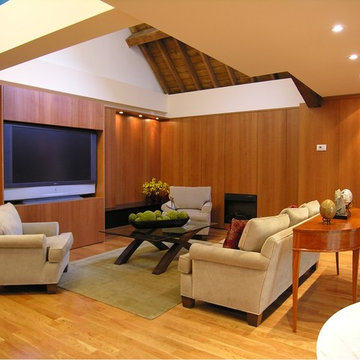
The light-grey solid limestone walls and stone cladding of architect William George Burns’ church, built for a Methodist congregation, are unchanged in nearly a century. The 90- foot church tower, built with the same limestone, quarried in St. Mary Ontario, is a square campanile with pseudo ‘battlements’ on top.
The medieval Revival style is also referred to as Tudor, as in English architecture from the early 16th century. Some aspects of the Tudor style were borrowed from late Medieval castles or palaces, which often had overlapping gables, parapets, and patterned brick or stonework. Medieval churches were often fortified places of sanctuary and the Sunnyside church has some of the features of a fortification, but with a huge arched stained glass window to let light into the vaulted structure. The architects have taken care to retain as much of the original 1911 Edwardian interior as possible. There are original, exposed limestone walls, original church doors (with newer windows) and stained glass archways.
Having successfully completed a commercial office space for my client, I was asked to assist with her Abbey Loft condominium, a project already underway, but lacking a design direction and management. The scope of the project involved designing, coordinating, sourcing and selecting materials, finishes, lighting, appliances, furniture, including the commissioning of original artwork, custom upholstery, and custom stained glass design and installation. Additionally, I was responsible to manage and coordinate the developer’s tradesmen as well as those responsible for the installation of custom cabinetry, art, lighting, and specialty installations. This project won first place for new construction 2008 from the Canadian Decorator’s Association. Much of the success of this project is due to the collaboration with all those involved, particularly with Box Design and Build for the design and build of custom cabinetry and the Shoji screens.
ラグジュアリーなロフトリビング (標準型暖炉、木材の暖炉まわり) の写真
1
