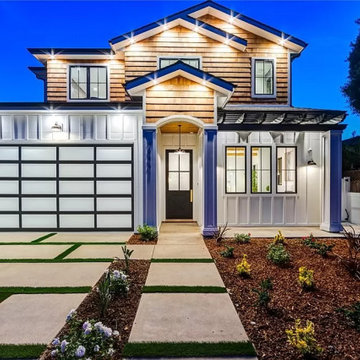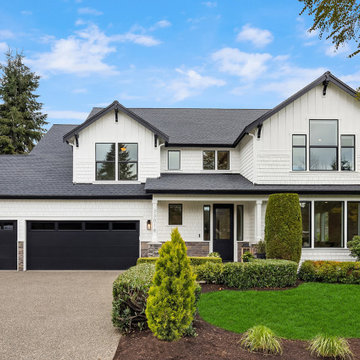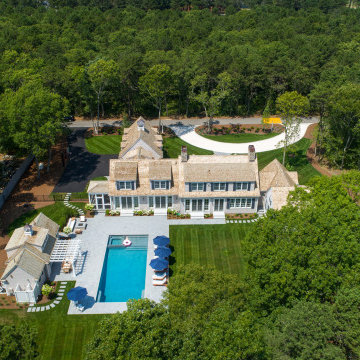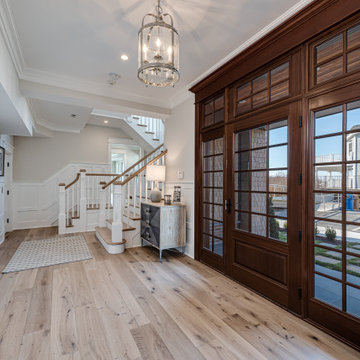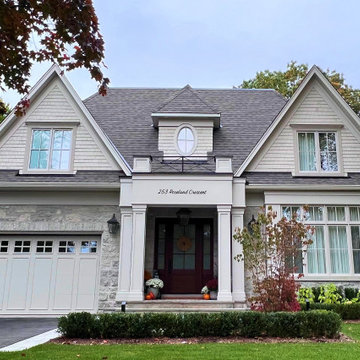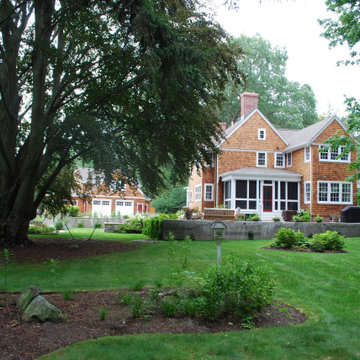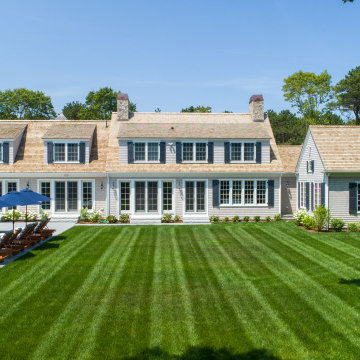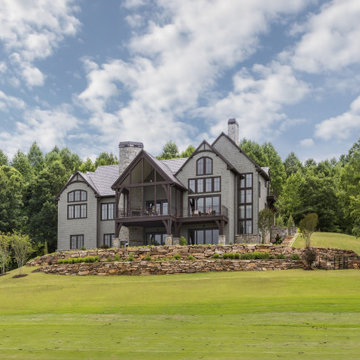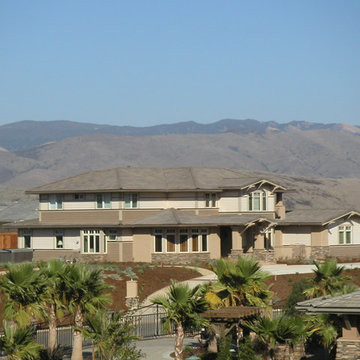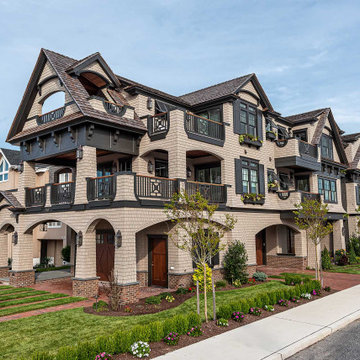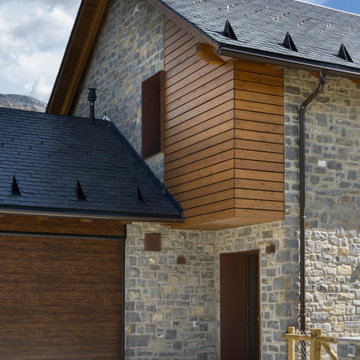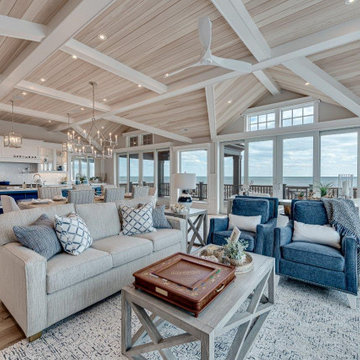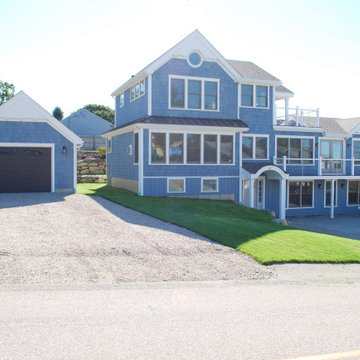家の外観 (石材サイディング、ウッドシングル張り) の写真
絞り込み:
資材コスト
並び替え:今日の人気順
写真 161〜180 枚目(全 314 枚)
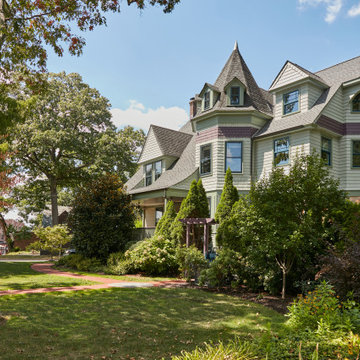
Built in 1884, this is the first house on Main Street one sees when exiting the train station. Its prominent corner location helps define the gateway to the town shopping district. Schematic design sessions for this period home’s renovation were already complete when the news was shared with the design team that one of the owners had been diagnosed with a progressive motor neuron disease.
The homeowners asked us to incorporate universal design features—including wheelchair access to every room on every level of the home—but were insistent that they did not want to create a home that looked or felt institutional.
Due to the home’s high visibility, it was important to the owners that the addition, including the elevator rise, be stylistically seamless and unobtrusive. This was achieved by applying existing character-defining features from the house such as octagonal massing, columned porches, steep roof slopes, and decorative shingle patterns. Complimentary architectural ornamentation was introduced to highlight the Queen Anne style and diminish the scale of the elevator rise. Interior and exterior access challenges were graciously overcome without sacrificing authentic period detailing.
The addition begins with exterior entry at ground level. A half stop down to the basement provides access to a “wheelchair wash/dog wash” station and game room. A half stop up brings the elevator to the first floor followed by traditional stops at the second floor and attic/owner’s suite.
Widened halls and doors make circulation via a wheelchair through the home achievable. Other universal design features and fixtures include the zero-entry shower in the owner’s and guest baths, French-door ovens, induction cooktop, touchless faucet, and refrigerator and freezer drawers. These make the home functional and comfortable for all members of the family.
In collaboration with a landscape architect, we also created a lush pocket of privacy on this very public lot. The new hardscaping creates access around the house, to the grill, fire pit, patio and driveway as well as to the town sidewalks making wheelchair inclusion both possible and effortless. Substantially complete Fall 2021.
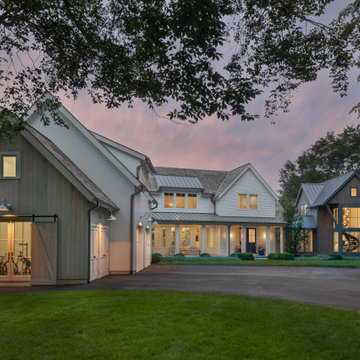
Transitional custom home with modern design elements
他の地域にある高級なトランジショナルスタイルのおしゃれな家の外観 (混合材屋根、ウッドシングル張り) の写真
他の地域にある高級なトランジショナルスタイルのおしゃれな家の外観 (混合材屋根、ウッドシングル張り) の写真
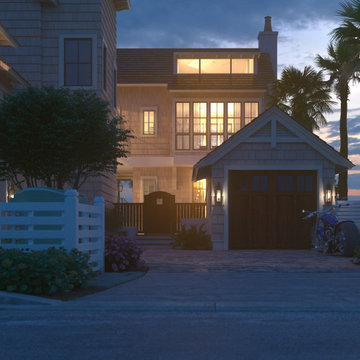
3D exterior rendering of a coastal beach-style private residence.
タンパにある高級なビーチスタイルのおしゃれな家の外観 (ウッドシングル張り) の写真
タンパにある高級なビーチスタイルのおしゃれな家の外観 (ウッドシングル張り) の写真
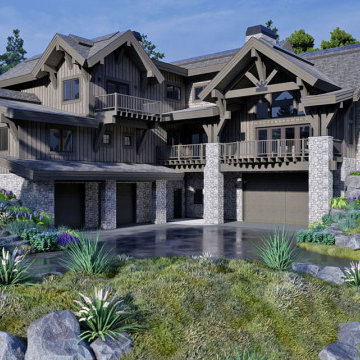
A mountain theme designed, ski-in / ski-out vacation home located in Tamarack Resort, Idaho with heavy timber framing and timber accents.
ボイシにあるラグジュアリーなラスティックスタイルのおしゃれな家の外観 (ウッドシングル張り) の写真
ボイシにあるラグジュアリーなラスティックスタイルのおしゃれな家の外観 (ウッドシングル張り) の写真
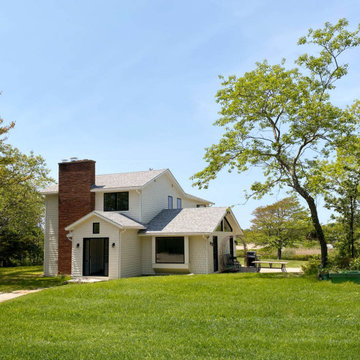
In 2021 WORKs by JD was hired to convert this generational seasonal ocean front cottage into a 4 season home. After generations of seasonal use, the owners of this cottage decide convert it to their primary family home. The goal was to make the space more functional, add a second floor master suite, retain some features of the previous generations' improvements and make better use of the property's incredible ocean views. This Remodel was Featured in Builder+Architect Magazine. Joseph Zellow of Zelloe + Weaver and db2 architecture designed the remodel.
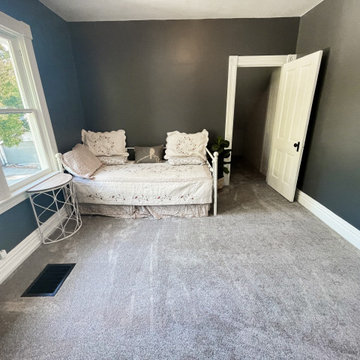
For this project, the Loretto team completed a full remodel. Replacing the exterior and interior of this house with thoughtfully modern and traditional design elements. We take pride in elevating a living space into a home that is truly yours.

Complete exterior remodel for three homes on the same property. These houses got a complete exterior and interior remodel, D&G Exteriors oversaw the exterior work. A little bit about the project:
Roof: All three houses got a new roof using Certainteed Landmark Shingles, ice and water, and synthetic underlayment.
Siding: For siding, we removed all the old layers of siding, exposing some areas of rot that had developed. After fixing those areas, we proceeded with the installation of new cedar shingles. As part of the installation, we applied weather barrier, a “breather” membrane to provide drainage and airflow for the shingles, and all new flashing details. All trim
Windows: All windows on all three houses were replaced with new Harvey vinyl windows. We used new construction windows instead of replacement windows so we could properly waterproof them.
Deck: All three houses got a new deck and remodeled porch as well. We used Azek composite decking and railing systems.
Additional: The houses also got new doors and gutters.
家の外観 (石材サイディング、ウッドシングル張り) の写真
9
