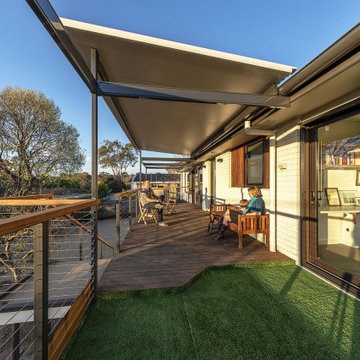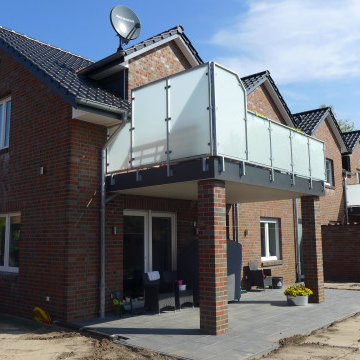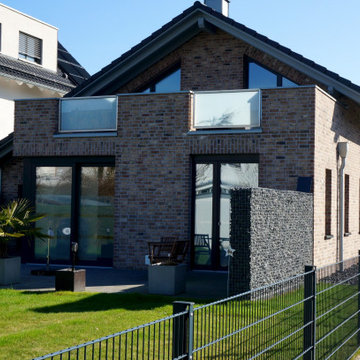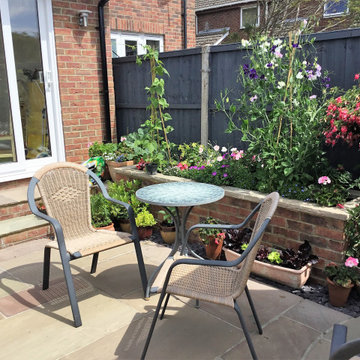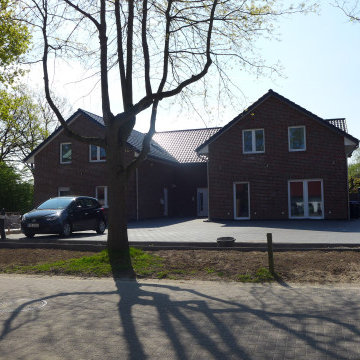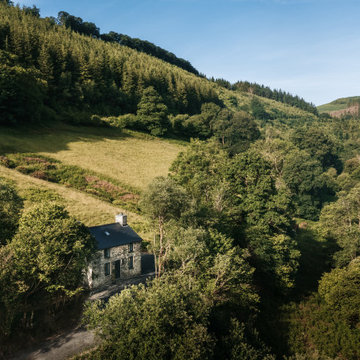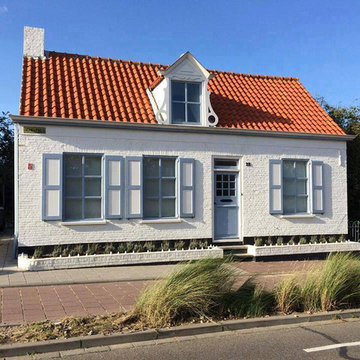小さな家の外観 (レンガサイディング) の写真
絞り込み:
資材コスト
並び替え:今日の人気順
写真 81〜100 枚目(全 199 枚)
1/5
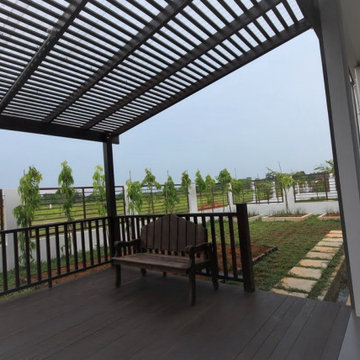
Timber deck with timber pergola over act as transition space where you can enjoy the balmy tropical weather.
パースにあるお手頃価格の小さなトロピカルスタイルのおしゃれな家の外観 (レンガサイディング、タウンハウス) の写真
パースにあるお手頃価格の小さなトロピカルスタイルのおしゃれな家の外観 (レンガサイディング、タウンハウス) の写真
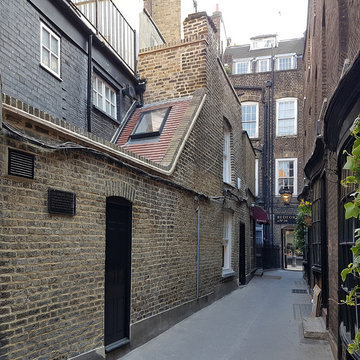
E2 Architecture
ロンドンにあるお手頃価格の小さなヴィクトリアン調のおしゃれな家の外観 (レンガサイディング、黄色い外壁、タウンハウス) の写真
ロンドンにあるお手頃価格の小さなヴィクトリアン調のおしゃれな家の外観 (レンガサイディング、黄色い外壁、タウンハウス) の写真
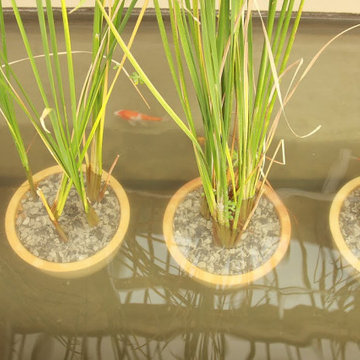
Ponds help control the temperature in a tropical house.
パースにあるお手頃価格の小さなトロピカルスタイルのおしゃれな家の外観 (レンガサイディング、タウンハウス) の写真
パースにあるお手頃価格の小さなトロピカルスタイルのおしゃれな家の外観 (レンガサイディング、タウンハウス) の写真
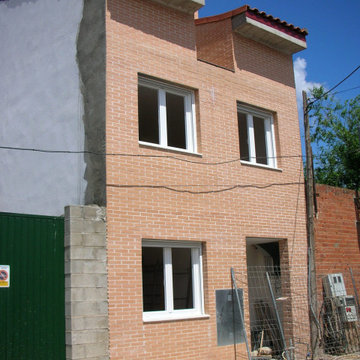
Ejecución de hoja exterior en cerramiento de fachada, de ladrillo cerámico cara vista perforado, color rojo, con junta de 1 cm de espesor, recibida con mortero de cemento blanco hidrófugo. Incluso parte proporcional de replanteo, nivelación y aplomado, mermas y roturas, enjarjes, elementos metálicos de conexión de las hojas y de soporte de la hoja exterior y anclaje al forjado u hoja interior, formación de dinteles, jambas y mochetas,
ejecución de encuentros y puntos singulares y limpieza final de la fábrica ejecutada.
Cobertura de tejas cerámicas mixta, color rojo, recibidas con mortero de cemento, directamente sobre la superficie regularizada, en cubierta inclinada.
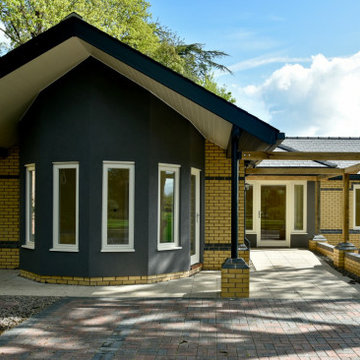
Exterior view of the Folly. Note the curved tile roof and brick wall and the lead detail at the ridge of the roof where the tiles diminish.
ウエストミッドランズにある低価格の小さなカントリー風のおしゃれな家の外観 (レンガサイディング) の写真
ウエストミッドランズにある低価格の小さなカントリー風のおしゃれな家の外観 (レンガサイディング) の写真
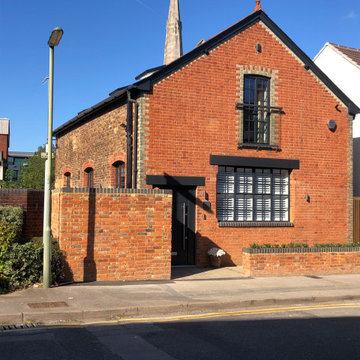
This conversion of a Victorian workshop created a stunning three bedroom home with carefully constructed space saving design. It is a light, airy, comfortable and contemporary home that retains the key original features of the building.
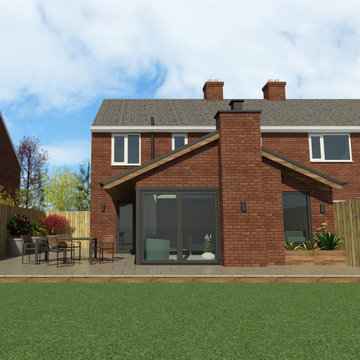
Single story rear extension with feature chimney, internal fireplace and bifold doors.
他の地域にあるお手頃価格の小さなトラディショナルスタイルのおしゃれな家の外観 (レンガサイディング、デュープレックス) の写真
他の地域にあるお手頃価格の小さなトラディショナルスタイルのおしゃれな家の外観 (レンガサイディング、デュープレックス) の写真
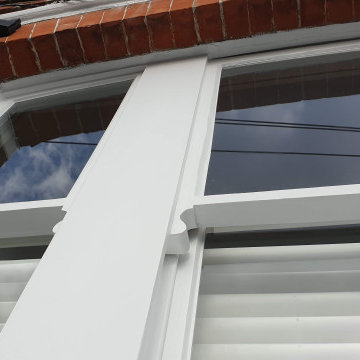
Exterior renovation to the sash windows including woodwork, using epoxy resin. Work carried out from the ladders with all health and safety remained.
https://midecor.co.uk/windows-painting-services-in-putney/
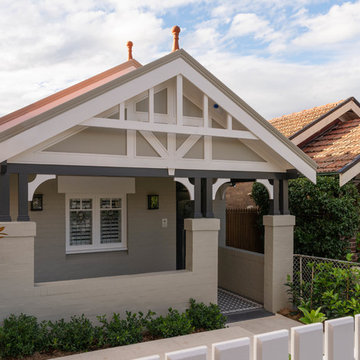
Nestled in the Holtermann Estate heritage conservation zone we were tasked with transforming a dilapidated townhouse into a modern and bright family home. We took to restoring the front façade to it's former glory whilst demolishing rear to make way for a modern two storey extension and garage with rear lane access.
A central light well spills light into the opening plan kitchen, living and dining rooms which extend out to a generous outdoor entertaining area. The stairs lead you up to the bedrooms, which include a luxurious loft style master bedroom complete with walk-through robe and ensuite.
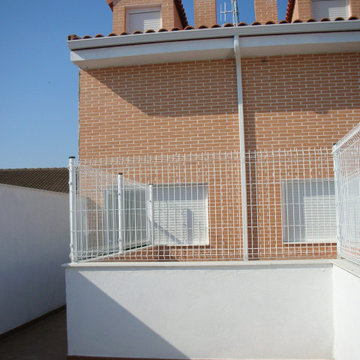
Ejecución de hoja exterior en cerramiento de fachada, de ladrillo cerámico cara vista perforado, color rojo, con junta de 1 cm de espesor, recibida con mortero de cemento blanco hidrófugo. Incluso parte proporcional de replanteo, nivelación y aplomado, mermas y roturas, enjarjes, elementos metálicos de conexión de las hojas y de soporte de la hoja exterior y anclaje al forjado u hoja interior, formación de dinteles, jambas y mochetas,
ejecución de encuentros y puntos singulares y limpieza final de la fábrica ejecutada.
Cobertura de tejas cerámicas mixta, color rojo, recibidas con mortero de cemento, directamente sobre la superficie regularizada, en cubierta inclinada.
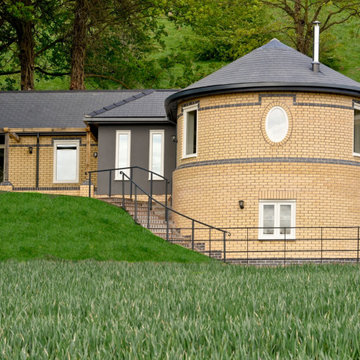
Exterior view of the Folly. Note the brick wall and the string course banding in blue brick.
ウエストミッドランズにある低価格の小さなカントリー風のおしゃれな家の外観 (レンガサイディング) の写真
ウエストミッドランズにある低価格の小さなカントリー風のおしゃれな家の外観 (レンガサイディング) の写真
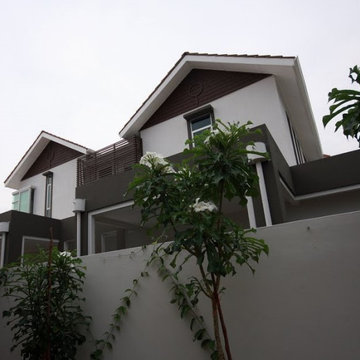
The double story houses have two gable ends to break down the size of the roof. The tropical design includes balconies, terraces and timber screens. A corner window maximises two way light in the master bedroom.
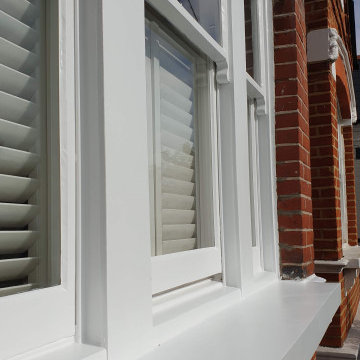
Exterior renovation to the sash windows including woodwork, using epoxy resin. Work carried out from the ladders with all health and safety remained.
https://midecor.co.uk/windows-painting-services-in-putney/
小さな家の外観 (レンガサイディング) の写真
5
