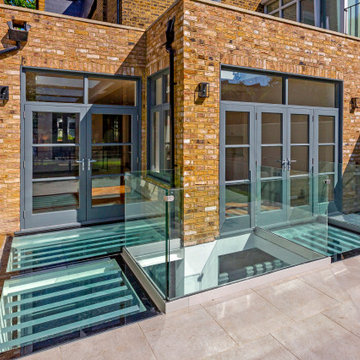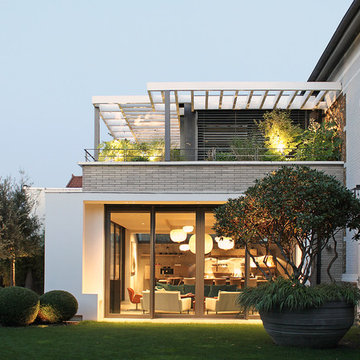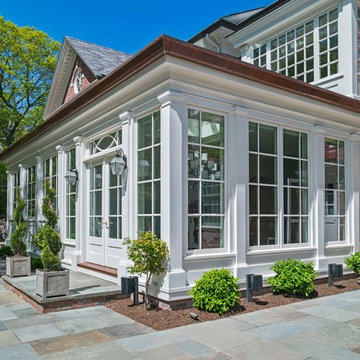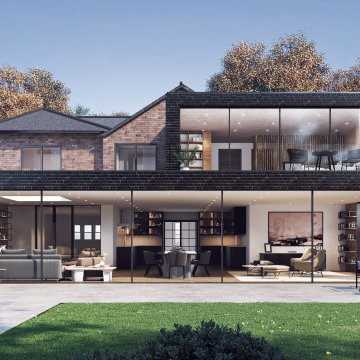小さな家の外観 (混合材屋根、レンガサイディング、ガラスサイディング) の写真
絞り込み:
資材コスト
並び替え:今日の人気順
写真 1〜20 枚目(全 255 枚)
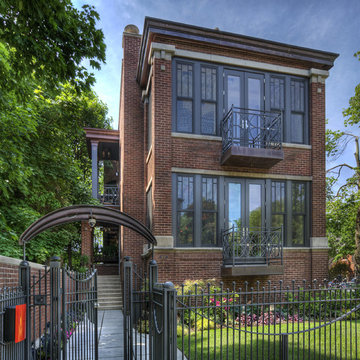
Exterior front entrance revealing emphasis on the custom entry sequence, windows and balconies. Peter Bosy Photography.
シカゴにあるラグジュアリーなトラディショナルスタイルのおしゃれな家の外観 (レンガサイディング、混合材屋根、マルチカラーの外壁) の写真
シカゴにあるラグジュアリーなトラディショナルスタイルのおしゃれな家の外観 (レンガサイディング、混合材屋根、マルチカラーの外壁) の写真

Beirut 2012
Die großen, bislang ungenutzten Flachdächer mitten in den Städten zu erschließen, ist der
Grundgedanke, auf dem die Idee des
Loftcube basiert. Der Berliner Designer Werner Aisslinger will mit leichten, mobilen
Wohneinheiten diesen neuen, sonnigen
Lebensraum im großen Stil eröffnen und
vermarkten. Nach zweijährigen Vorarbeiten
präsentierten die Planer im Jahr 2003 den
Prototypen ihrer modularen Wohneinheiten
auf dem Flachdach des Universal Music
Gebäudes in Berlin.
Der Loftcube besteht aus einem Tragwerk mit aufgesteckten Fassadenelementen und einem variablen inneren Ausbausystem. Schneller als ein ein Fertighaus ist er innerhalb von 2-3 Tagen inklusive Innenausbau komplett aufgestellt. Zudem lässt sich der Loftcube in der gleichen Zeit auch wieder abbauen und an einen anderen Ort transportieren. Der Loftcube bietet bei Innenabmessungen von 6,25 x 6,25 m etwa 39 m2 Wohnfläche. Die nächst größere Einheit bietet bei rechteckigem Grundriss eine Raumgröße von 55 m2. Ausgehend von diesen Grundmodulen können - durch Brücken miteinander verbundener Einzelelemente - ganze Wohnlandschaften errichtet werden. Je nach Anforderung kann so die Wohnfläche im Laufe der Zeit den Bedürfnissen der Nutzer immer wieder angepasst werden. Die gewünschte Mobilität gewährleistet die auf
Containermaße begrenzte Größe aller
Bauteile. design: studio aisslinger Foto: Aisslinger
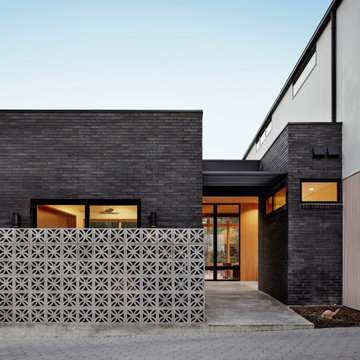
The architecture of the Descendant House emulates the MCM home that was originally on the site. This home was designed for a multi-generational family & includes public and private living areas, as well as a guest casita.
Photo by Casey Dunn
Architecture by MF Architecture
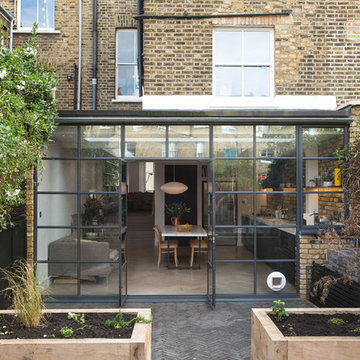
The owners of the property had slowly refurbished their home in phases.We were asked to look at the basement/lower ground layout with the intention of creating a open plan kitchen/dining area and an informal family area that was semi- connected. They needed more space and flexibility.
To achieve this the side return was filled and we extended into the garden. We removed internal partitions to allow a visual connection from front to back of the building.
Alex Maguire Photography

Two separate two-flats share a party wall to form one brick residential building in the Chicago's Wicker Park neighborhood, with 4 rental units. The interior of each two flat was reconfigured to become a single family house.

Caroline Mardon
ロンドンにある高級なモダンスタイルのおしゃれな家の外観 (レンガサイディング、黄色い外壁、デュープレックス、混合材屋根) の写真
ロンドンにある高級なモダンスタイルのおしゃれな家の外観 (レンガサイディング、黄色い外壁、デュープレックス、混合材屋根) の写真
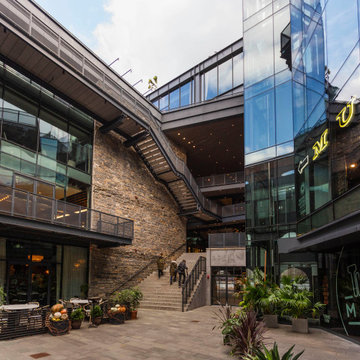
For this project, we did Network Infrastructure, Access Control, Video Surveillance.
Empire Stores is a historic waterfront icon in Brooklyn Bridge Park, formerly a warehouse for coffee, tea, tobacco and more. Today it's the perfect place to grab a bite or take in amazing views of the East River and the Brooklyn and Manhattan Bridges.
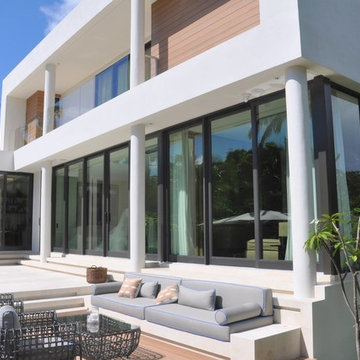
Since 2001, our company has specialized in the supply and installation of impact/hurricane resistant windows & doors, shower enclosures, storefronts, glass divisions, the design of decorative glass and any architectural glazing product for residential and commercial applications.
We strive to fulfill our clients’ needs by offering high-quality custom-made products in a variety of colors, tints, textures, and finishes.
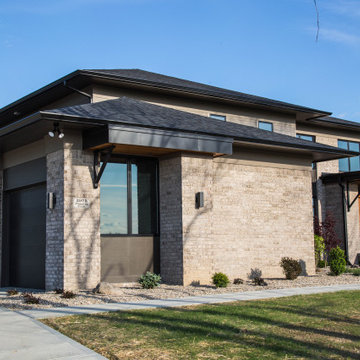
This modern update to the prairie-style creates an updated design that blends seamlessly with the nature that surrounds it.
インディアナポリスにある高級なモダンスタイルのおしゃれな家の外観 (レンガサイディング、混合材屋根、下見板張り) の写真
インディアナポリスにある高級なモダンスタイルのおしゃれな家の外観 (レンガサイディング、混合材屋根、下見板張り) の写真

This image shows the rear extension and its relationship with the main garden level, which is situated halfway between the ground and lower ground floor levels.
Photographer: Nick Smith
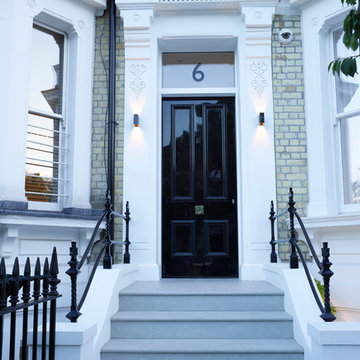
The property had been extensively 'chopped and changed' over the years, including various 1970s accretions. The opportunity therefore existed, planning permitting, for a complete internal rebuild. This was grasped to the full, and only the front facade and roof now remain of the original.
Photography: Rachael Smith
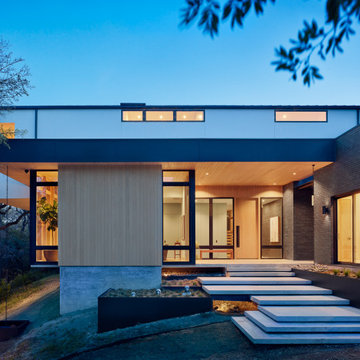
The architecture of the Descendant House emulates the MCM home that was originally on the site. This home was designed for a multi-generational family & includes public and private living areas, as well as a guest casita.
Photo by Casey Dunn
Architecture by MF Architecture
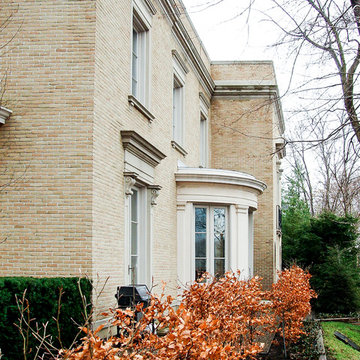
Classical House Garden View
トロントにある高級なトラディショナルスタイルのおしゃれな家の外観 (レンガサイディング、混合材屋根) の写真
トロントにある高級なトラディショナルスタイルのおしゃれな家の外観 (レンガサイディング、混合材屋根) の写真
小さな家の外観 (混合材屋根、レンガサイディング、ガラスサイディング) の写真
1

