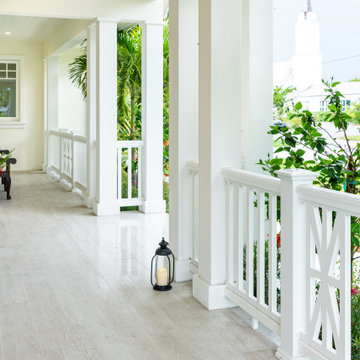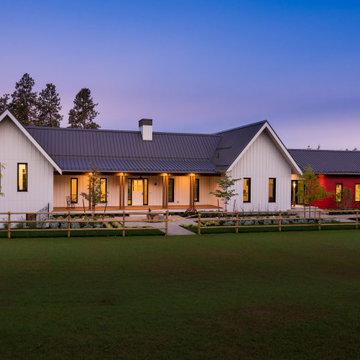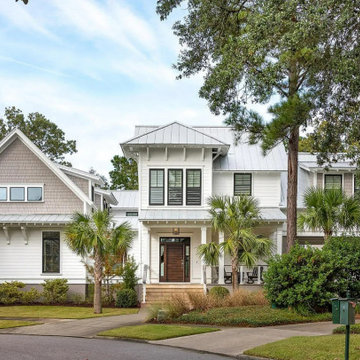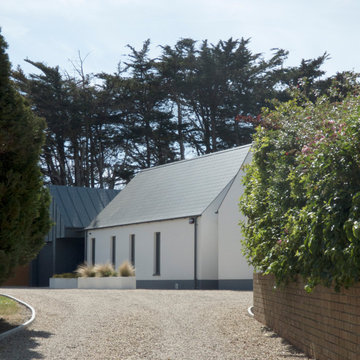家の外観の写真
絞り込み:
資材コスト
並び替え:今日の人気順
写真 81〜100 枚目(全 602 枚)
1/5
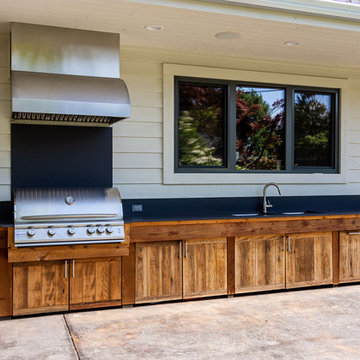
Here is an architecturally built house from the early 1970's which was brought into the new century during this complete home remodel by adding a garage space, new windows triple pane tilt and turn windows, cedar double front doors, clear cedar siding with clear cedar natural siding accents, clear cedar garage doors, galvanized over sized gutters with chain style downspouts, standing seam metal roof, re-purposed arbor/pergola, professionally landscaped yard, and stained concrete driveway, walkways, and steps.
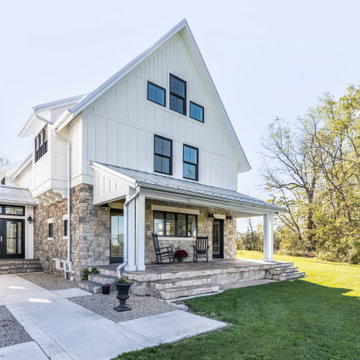
This modern farmhouse is a custom home in Findlay, Ohio.
コロンバスにあるカントリー風のおしゃれな家の外観 (コンクリート繊維板サイディング、縦張り) の写真
コロンバスにあるカントリー風のおしゃれな家の外観 (コンクリート繊維板サイディング、縦張り) の写真
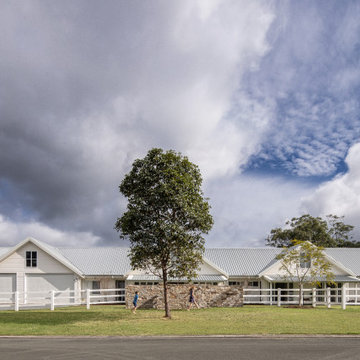
Country style home in the Gold Coast Hinterland designed by Jamison Architects.
ゴールドコーストにあるカントリー風のおしゃれな家の外観の写真
ゴールドコーストにあるカントリー風のおしゃれな家の外観の写真
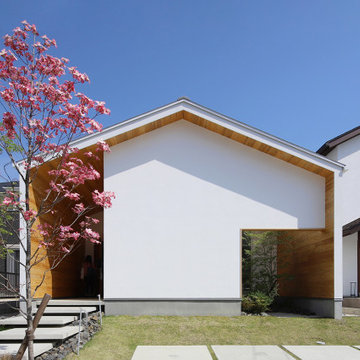
美しい木の板張りが、真っ白な外壁のアクセントになり、温かみのある佇まいを生む。中庭に配された草木がゆるやかに視線を遮り、たっぷりの光と緑を楽しめる住まいとなった。玄関前の広いポーチには、屋外収納があり、玄関まわりをすっきりと片付けられて便利。
他の地域にある和モダンなおしゃれな家の外観 (漆喰サイディング、長方形) の写真
他の地域にある和モダンなおしゃれな家の外観 (漆喰サイディング、長方形) の写真
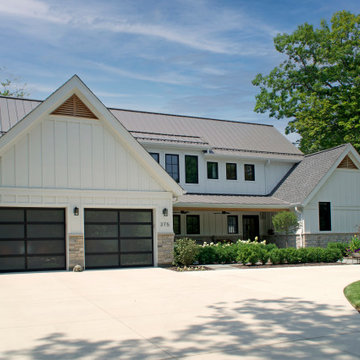
Another view of the front facade, with the entry door visible to the right.
高級なカントリー風のおしゃれな家の外観 (コンクリート繊維板サイディング、縦張り) の写真
高級なカントリー風のおしゃれな家の外観 (コンクリート繊維板サイディング、縦張り) の写真

Before and after update to a ranch style house. The design focuses on making the front porch more inviting and less heavy.
他の地域にある低価格の中くらいなトラディショナルスタイルのおしゃれな家の外観 (レンガサイディング) の写真
他の地域にある低価格の中くらいなトラディショナルスタイルのおしゃれな家の外観 (レンガサイディング) の写真
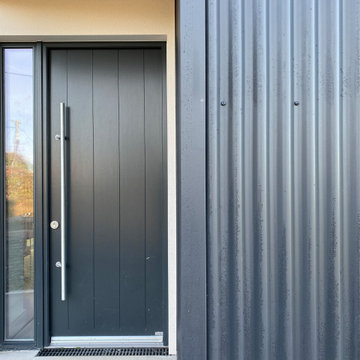
Entrance Porch with corrugated metal and timber laths
ダブリンにある高級な中くらいなコンテンポラリースタイルのおしゃれな家の外観 (メタルサイディング) の写真
ダブリンにある高級な中くらいなコンテンポラリースタイルのおしゃれな家の外観 (メタルサイディング) の写真
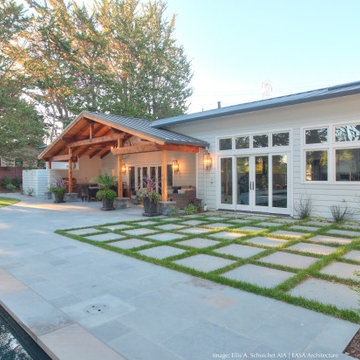
Re-landscaped backyard with pool and covered outdoor Family Room.
サンフランシスコにある高級なトランジショナルスタイルのおしゃれな家の外観 (下見板張り) の写真
サンフランシスコにある高級なトランジショナルスタイルのおしゃれな家の外観 (下見板張り) の写真
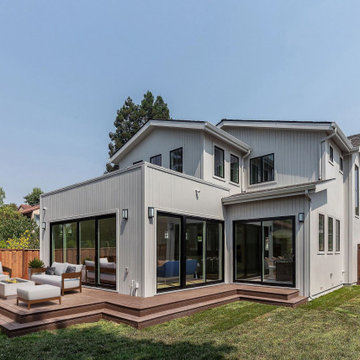
New Residence designed by Arch Studio, Inc. for a family of four in a beautiful historic neighborhood in Redwood City.
サンフランシスコにある高級なカントリー風のおしゃれな家の外観 (下見板張り) の写真
サンフランシスコにある高級なカントリー風のおしゃれな家の外観 (下見板張り) の写真

New home barndominium build. White metal with rock accents. Connected carport and breezeway. Covered back porch.
ダラスにある高級な中くらいなカントリー風のおしゃれな家の外観 (メタルサイディング) の写真
ダラスにある高級な中くらいなカントリー風のおしゃれな家の外観 (メタルサイディング) の写真
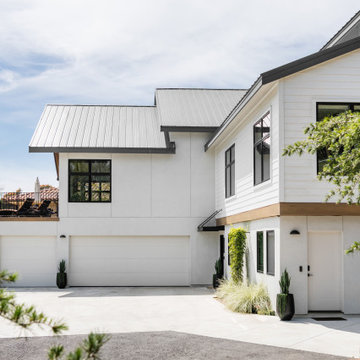
Perched on a hillside on California's coveted Central Coast, this modern variation of timeless architecture is focused on not only providing a pleasing exterior experience but also framed views of its beautiful surroundings. Black windows and warm wood eaves and details accent the strong white exterior providing balance.
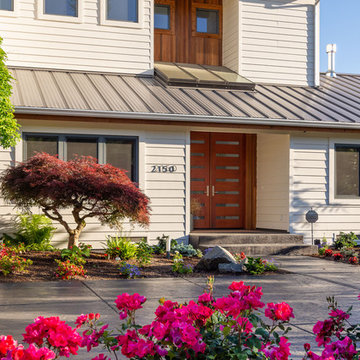
Here is an architecturally built house from the early 1970's which was brought into the new century during this complete home remodel by adding a garage space, new windows triple pane tilt and turn windows, cedar double front doors, clear cedar siding with clear cedar natural siding accents, clear cedar garage doors, galvanized over sized gutters with chain style downspouts, standing seam metal roof, re-purposed arbor/pergola, professionally landscaped yard, and stained concrete driveway, walkways, and steps.
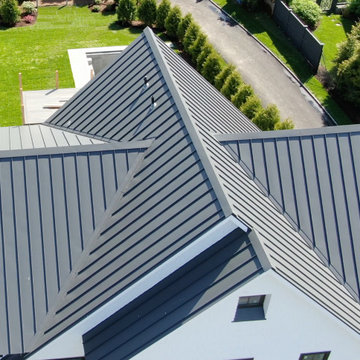
Standing Seam metal roof installed on a Westport, CT coastal home.
ブリッジポートにあるお手頃価格のビーチスタイルのおしゃれな家の外観 (コンクリート繊維板サイディング、下見板張り) の写真
ブリッジポートにあるお手頃価格のビーチスタイルのおしゃれな家の外観 (コンクリート繊維板サイディング、下見板張り) の写真

Dusk view of south facing side and patio
サンフランシスコにあるラグジュアリーなモダンスタイルのおしゃれな家の外観 (漆喰サイディング) の写真
サンフランシスコにあるラグジュアリーなモダンスタイルのおしゃれな家の外観 (漆喰サイディング) の写真

Exterior view with large deck. Materials are fire resistant for high fire hazard zones.
Turn key solution and move-in ready from the factory! Built as a prefab modular unit and shipped to the building site. Placed on a permanent foundation and hooked up to utilities on site.
Use as an ADU, primary dwelling, office space or guesthouse
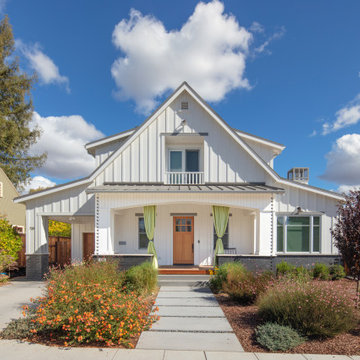
Modern Craftsman with street facing porch and balcony and recessed garage and broken pitch
サンフランシスコにあるトラディショナルスタイルのおしゃれな家の外観 (コンクリート繊維板サイディング、縦張り) の写真
サンフランシスコにあるトラディショナルスタイルのおしゃれな家の外観 (コンクリート繊維板サイディング、縦張り) の写真
家の外観の写真
5
