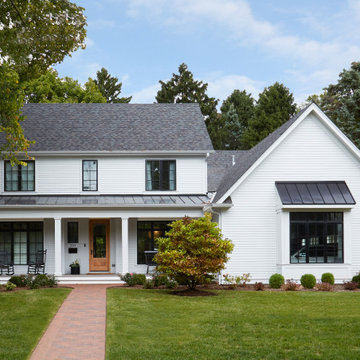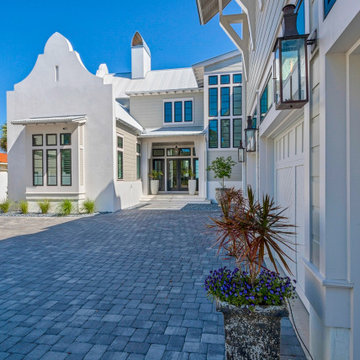家の外観 (マルチカラーの外壁、下見板張り) の写真
絞り込み:
資材コスト
並び替え:今日の人気順
写真 1〜20 枚目(全 458 枚)
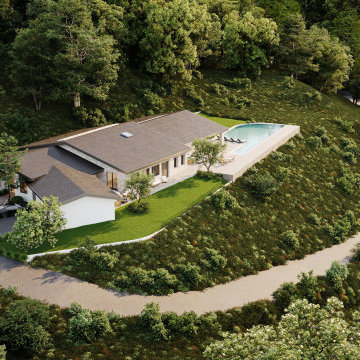
A panoramic perspective captures the essence of this project nestled in the picturesque landscape of Rolling Hills, California.
ロサンゼルスにある高級なコンテンポラリースタイルのおしゃれな家の外観 (下見板張り) の写真
ロサンゼルスにある高級なコンテンポラリースタイルのおしゃれな家の外観 (下見板張り) の写真
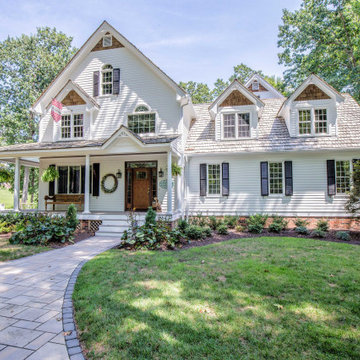
This charming two-story home located in Glen Allen VA really stands out with its wood accents. We painted the siding in Sherwin William Extra White - very traditional and will never go out of style. In particular, the white siding really accentuates the wood door. The shutters are Sherwin Williams Tricorn Black for additional contrast.
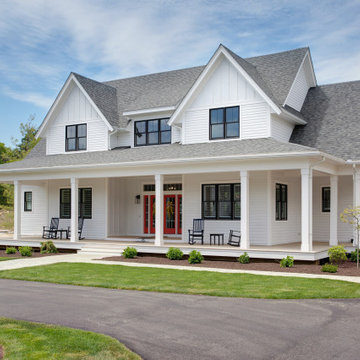
Front view of The Flatts. View House Plan THD-7375: https://www.thehousedesigners.com/plan/the-flatts-7375/
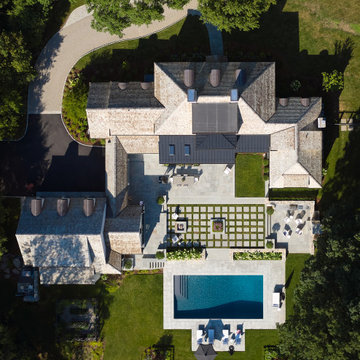
Custom white colonial with a mix of traditional and transitional elements. Featuring black windows, cedar roof, bluestone patio, field stone walls, step lights and a custom pool with spa.
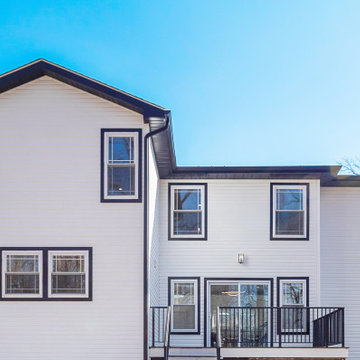
4000SF New Residential reconstruction
ニューアークにあるラグジュアリーなモダンスタイルのおしゃれな家の外観 (混合材サイディング、下見板張り) の写真
ニューアークにあるラグジュアリーなモダンスタイルのおしゃれな家の外観 (混合材サイディング、下見板張り) の写真
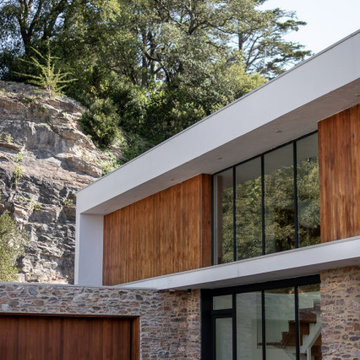
A view of the annexe house which sits beside the main house.
デヴォンにある高級なコンテンポラリースタイルのおしゃれな家の外観 (混合材屋根、下見板張り) の写真
デヴォンにある高級なコンテンポラリースタイルのおしゃれな家の外観 (混合材屋根、下見板張り) の写真
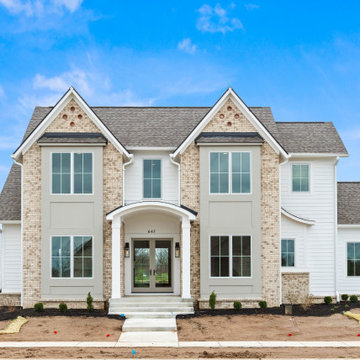
This modern European inspired home features a primary suite on the main, two spacious living areas, an upper level loft and more.
インディアナポリスにある高級なトランジショナルスタイルのおしゃれな家の外観 (混合材サイディング、下見板張り) の写真
インディアナポリスにある高級なトランジショナルスタイルのおしゃれな家の外観 (混合材サイディング、下見板張り) の写真
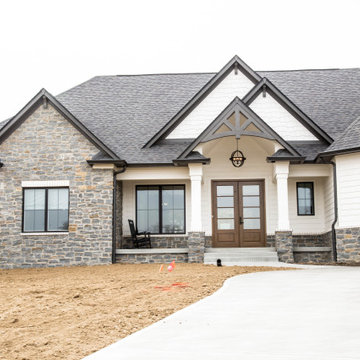
Stone, brick and clapboard mix to add interest and appeal to the home's traditional exterior.
インディアナポリスにある高級なコンテンポラリースタイルのおしゃれな家の外観 (混合材サイディング、下見板張り) の写真
インディアナポリスにある高級なコンテンポラリースタイルのおしゃれな家の外観 (混合材サイディング、下見板張り) の写真

This traditional exterior renovation includes a new stone fireplace, sunroom railing, luxurious copper roofing, and gutters. The whole house and garage bear brand new James Hardie Dream Collection siding and custom shutters. This old beauty is ready for another 100 years!

Front elevation of the design. Materials include: random rubble stonework with cornerstones, traditional lap siding at the central massing, standing seam metal roof with wood shingles (Wallaba wood provides a 'class A' fire rating).

Refaced Traditional Colonial home with white Azek PVC trim and James Hardie plank siding. This home is highlighted by a beautiful Palladian window over the front portico and an eye-catching red front door.
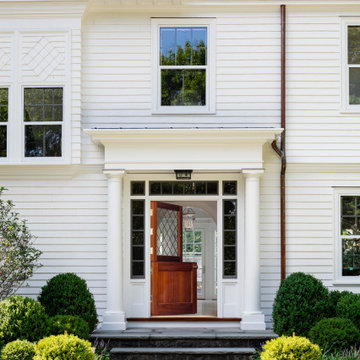
TEAM
Architect: LDa Architecture & Interiors
Interior Design: Su Casa Designs
Builder: Youngblood Builders
Photographer: Greg Premru
ボストンにあるトラディショナルスタイルのおしゃれな家の外観 (下見板張り) の写真
ボストンにあるトラディショナルスタイルのおしゃれな家の外観 (下見板張り) の写真

white exterior with gray trim and gray windows; painted brick accents
他の地域にある高級なモダンスタイルのおしゃれな家の外観 (レンガサイディング、混合材屋根、下見板張り) の写真
他の地域にある高級なモダンスタイルのおしゃれな家の外観 (レンガサイディング、混合材屋根、下見板張り) の写真
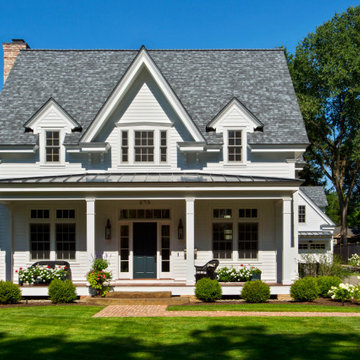
Located in a historical district, this new home fits right in with its 120+ year old neighbors. The front walkway is made up of reclaimed bricks while bluestone pavers line the walkway from the house to the garage adjacent to the driveway. A gas lantern lamp decorates the yard along the walkway. The front porch is constructed of classic tongue and groove mahogany complete with traditional soft blue hue ceiling. The garage doors resemble authentic carriage house doors.
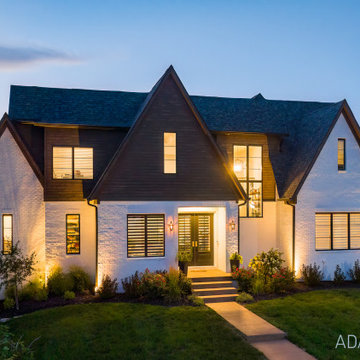
A spec home that the buyers love. They added the pool and pool cabana, as we had hoped.
インディアナポリスにある高級なエクレクティックスタイルのおしゃれな家の外観 (レンガサイディング、下見板張り) の写真
インディアナポリスにある高級なエクレクティックスタイルのおしゃれな家の外観 (レンガサイディング、下見板張り) の写真
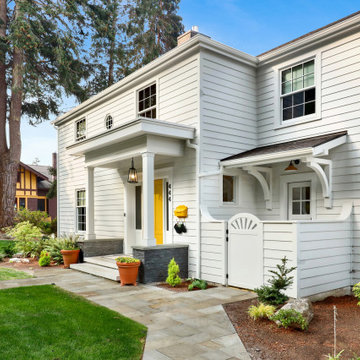
1600 square foot addition and complete remodel to existing historic home
シアトルにあるラグジュアリーなトラディショナルスタイルのおしゃれな家の外観 (下見板張り) の写真
シアトルにあるラグジュアリーなトラディショナルスタイルのおしゃれな家の外観 (下見板張り) の写真
家の外観 (マルチカラーの外壁、下見板張り) の写真
1


