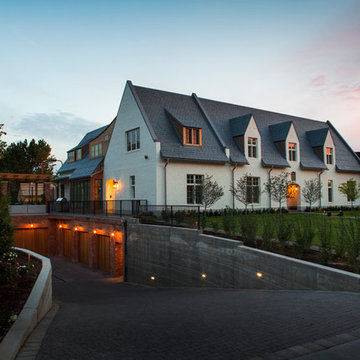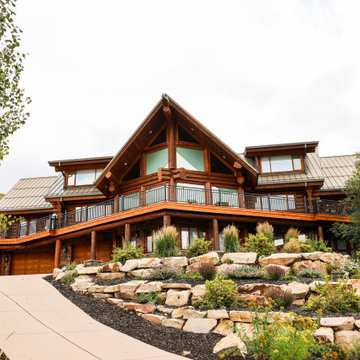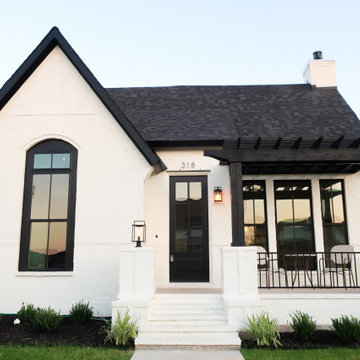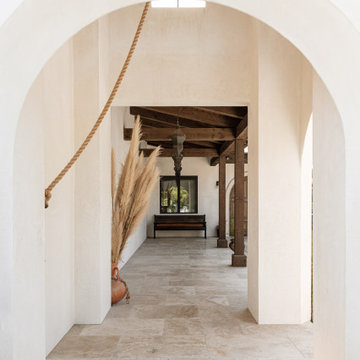小さな、巨大な家の外観の写真
絞り込み:
資材コスト
並び替え:今日の人気順
写真 1〜20 枚目(全 17,067 枚)

This gorgeous modern farmhouse features hardie board board and batten siding with stunning black framed Pella windows. The soffit lighting accents each gable perfectly and creates the perfect farmhouse.
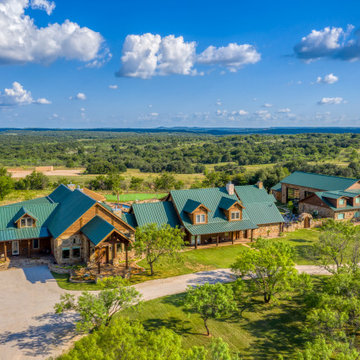
Rustic ranch home. Rock and wood accents to flow with the rustic setting, complete with courtyard, sports court, work-out room, spa and upper balcony office space.

Photography by Chase Daniel
オースティンにある巨大な地中海スタイルのおしゃれな家の外観 (混合材サイディング、混合材屋根) の写真
オースティンにある巨大な地中海スタイルのおしゃれな家の外観 (混合材サイディング、混合材屋根) の写真

Inspired by the majesty of the Northern Lights and this family's everlasting love for Disney, this home plays host to enlighteningly open vistas and playful activity. Like its namesake, the beloved Sleeping Beauty, this home embodies family, fantasy and adventure in their truest form. Visions are seldom what they seem, but this home did begin 'Once Upon a Dream'. Welcome, to The Aurora.
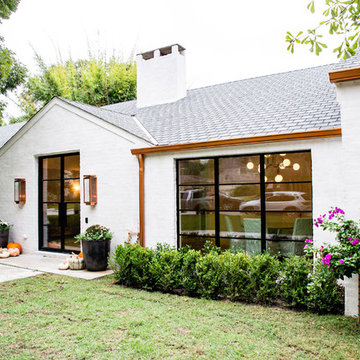
A dramatic transformation of the front elevation due to expanding the front entry, removing the roof soffits, replacing all windows and doors, adding gas lanterns, installing faux copper gutters, replacing the roof, and revamping the hardscape.

The new covered porch with tuscan columns and detailed trimwork centers the entrance and mirrors the second floor addition dormers . A new in-law suite was also added to left. Tom Grimes Photography
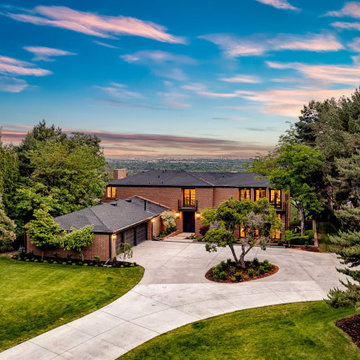
Table Rock is a stately residence that balances the classic appeal of a brick facade with the refined elegance of transitional architecture. Nestled within verdant landscaping, the home boasts a spacious design that includes an expansive driveway and a serene outdoor patio perfect for entertaining or quiet contemplation. As the day's light fades, the home's windows glow warmly, offering a beacon of comfort against the twilight sky.
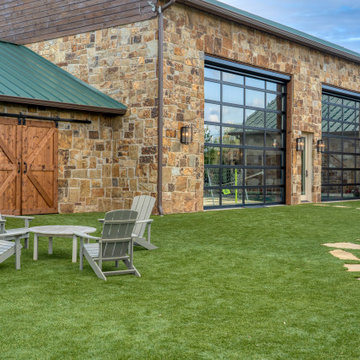
Rustic ranch home. Rock and wood accents to flow with the rustic setting, complete with courtyard, sports court, work-out room, spa and upper balcony office space.
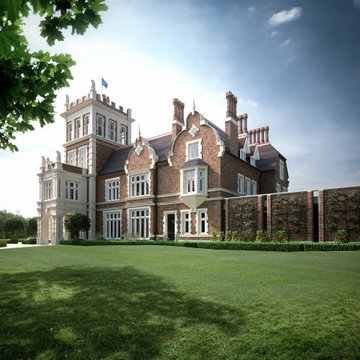
Country living in the middle of Hampstead Heath, combining the classic with the contemporary
Collaboration in ´Athlone House´ Restoration & Etension project by SHH
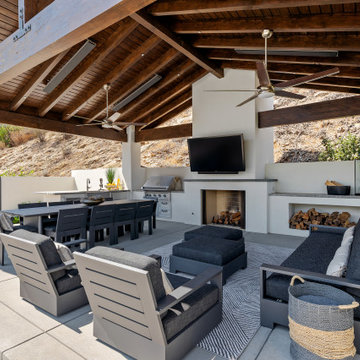
Taking in the panoramic views of this Modern Mediterranean Resort while dipping into its luxurious pool feels like a getaway tucked into the hills of Westlake Village. Although, this home wasn’t always so inviting. It originally had the view to impress guests but no space to entertain them.
One day, the owners ran into a sign that it was time to remodel their home. Quite literally, they were walking around their neighborhood and saw a JRP Design & Remodel sign in someone’s front yard.
They became our clients, and our architects drew up a new floorplan for their home. It included a massive addition to the front and a total reconfiguration to the backyard. These changes would allow us to create an entry, expand the small living room, and design an outdoor living space in the backyard. There was only one thing standing in the way of all of this – a mountain formed out of solid rock. Our team spent extensive time chipping away at it to reconstruct the home’s layout. Like always, the hard work was all worth it in the end for our clients to have their dream home!
Luscious landscaping now surrounds the new addition to the front of the home. Its roof is topped with red clay Spanish tiles, giving it a Mediterranean feel. Walking through the iron door, you’re welcomed by a new entry where you can see all the way through the home to the backyard resort and all its glory, thanks to the living room’s LaCantina bi-fold door.
A transparent fence lining the back of the property allows you to enjoy the hillside view without any obstruction. Within the backyard, a 38-foot long, deep blue modernized pool gravitates you to relaxation. The Baja shelf inside it is a tempting spot to lounge in the water and keep cool, while the chairs nearby provide another option for leaning back and soaking up the sun.
On a hot day or chilly night, guests can gather under the sheltered outdoor living space equipped with ceiling fans and heaters. This space includes a kitchen with Stoneland marble countertops and a 42-inch Hestan barbeque. Next to it, a long dining table awaits a feast. Additional seating is available by the TV and fireplace.
From the various entertainment spots to the open layout and breathtaking views, it’s no wonder why the owners love to call their home a “Modern Mediterranean Resort.”
Photographer: Andrew Orozco

Tiny House Exterior
Photography: Gieves Anderson
Noble Johnson Architects was honored to partner with Huseby Homes to design a Tiny House which was displayed at Nashville botanical garden, Cheekwood, for two weeks in the spring of 2021. It was then auctioned off to benefit the Swan Ball. Although the Tiny House is only 383 square feet, the vaulted space creates an incredibly inviting volume. Its natural light, high end appliances and luxury lighting create a welcoming space.
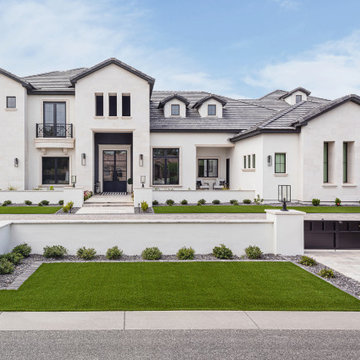
Stucco and natural stone façade with black accents
フェニックスにあるラグジュアリーな巨大なトランジショナルスタイルのおしゃれな家の外観 (漆喰サイディング) の写真
フェニックスにあるラグジュアリーな巨大なトランジショナルスタイルのおしゃれな家の外観 (漆喰サイディング) の写真
小さな、巨大な家の外観の写真
1



