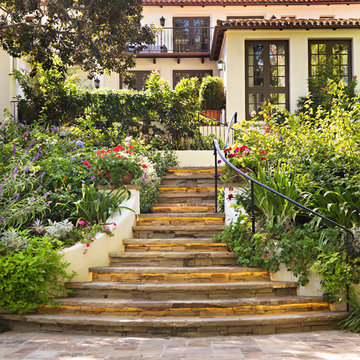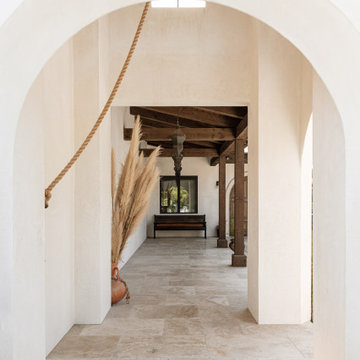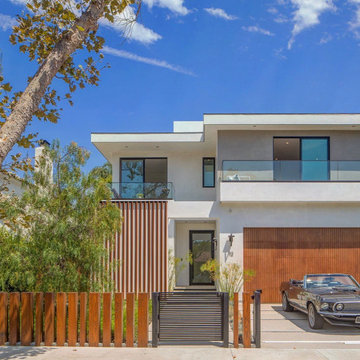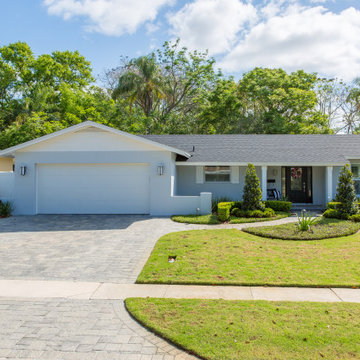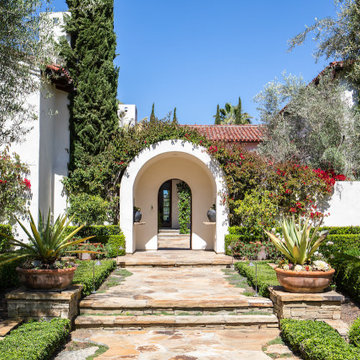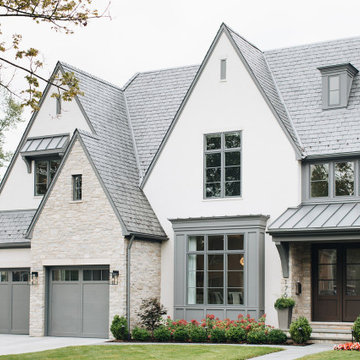家の外観 (全タイプのサイディング素材、漆喰サイディング) の写真
絞り込み:
資材コスト
並び替え:今日の人気順
写真 1〜20 枚目(全 17,918 枚)
1/5
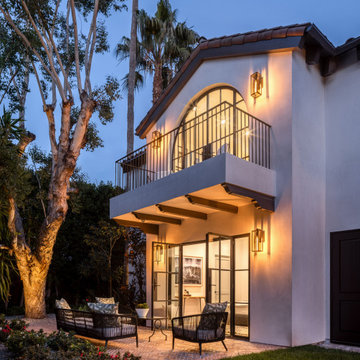
This modern Spanish residence evolved from unremarkable to sophisticated, proving that any space can become a dream home.
ロサンゼルスにある高級な中くらいな地中海スタイルのおしゃれな家の外観 (漆喰サイディング) の写真
ロサンゼルスにある高級な中くらいな地中海スタイルのおしゃれな家の外観 (漆喰サイディング) の写真
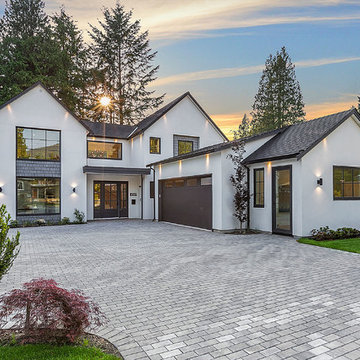
North Vancouver Luxury Single Family Custom Home. Open Floor Concept 4600 Sq Ft Home Including 5 Bedrooms & 4 Bathrooms On The Upper Floor, Large Kitchen On the Main Floor With A designated Laundry Room, Family Room, Dining Area, Powder Room, Guest Bedroom, TV Room, Office And Large Covered Patio Area For Entertaining. This Home Also Consists of a 2 Car Garage And Studio Space.

Design Consultant Jeff Doubét is the author of Creating Spanish Style Homes: Before & After – Techniques – Designs – Insights. The 240 page “Design Consultation in a Book” is now available. Please visit SantaBarbaraHomeDesigner.com for more info.
Jeff Doubét specializes in Santa Barbara style home and landscape designs. To learn more info about the variety of custom design services I offer, please visit SantaBarbaraHomeDesigner.com
Jeff Doubét is the Founder of Santa Barbara Home Design - a design studio based in Santa Barbara, California USA.
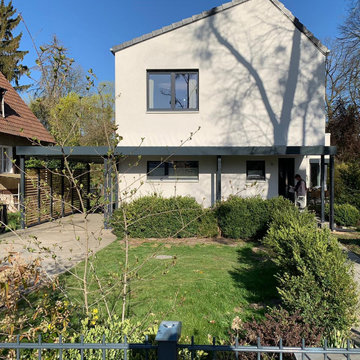
Wie sehr ein Gebäude nicht nur hinsichtlich des Nutzens, sondern auch optisch durch ein Carport und/oder Vordach aufgewertet werden kann, zeigt dieses Projekt aus dem Havelland. Für das Einfamilienhaus westlich von Berlin hat SIEBAU eine Carport-Vordach-Kombination gefertigt, durch die PKW-Unterstand und Hauseingang nun stets trockenen Fußes und wettergeschützt erreichbar sind.
Die Besonderheit: Eigentlich handelt es sich hierbei um zwei getrennte Einheiten, denn das Carport wird mit entsprechendem Dachgefälle nach hinten entwässert, die Überdachung des Hauseingangs – deren Konstruktion beruht übrigens auch auf dem Carportsystem – seitlich in den Vorgarten. Durch die Attika (Dachrandverkleidung) ergibt sich aber eine einheitliche Optik in einer Flucht.
Die Pulverbeschichtung der Stahlbauteile in RAL 7016 (Anthrazit) ist im gleichen Farbton gehalten wie Fenster, Haustür und Jalousien – so verschmelzen Carport und Eingangsüberdachung mit dem Wohnhaus zu einer Einheit.
Die Wandfelder des Carports sind zum Nachbargrundstück mit einer offenen Holzlattung gefüllt. Diese ersetzen als Grenzbebauung nicht nur einen Teil des Zauns, sondern bieten auch eine blickhemmende Abtrennung. Der Naturton des Holzes harmoniert dabei sowohl gut zum dunklen Stahl als auch zur Fassade des Nachbargebäudes.
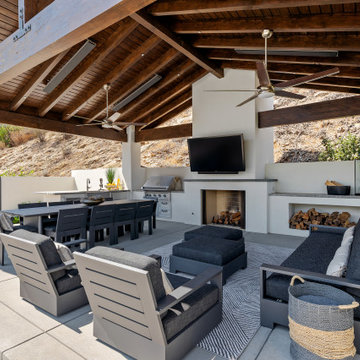
Taking in the panoramic views of this Modern Mediterranean Resort while dipping into its luxurious pool feels like a getaway tucked into the hills of Westlake Village. Although, this home wasn’t always so inviting. It originally had the view to impress guests but no space to entertain them.
One day, the owners ran into a sign that it was time to remodel their home. Quite literally, they were walking around their neighborhood and saw a JRP Design & Remodel sign in someone’s front yard.
They became our clients, and our architects drew up a new floorplan for their home. It included a massive addition to the front and a total reconfiguration to the backyard. These changes would allow us to create an entry, expand the small living room, and design an outdoor living space in the backyard. There was only one thing standing in the way of all of this – a mountain formed out of solid rock. Our team spent extensive time chipping away at it to reconstruct the home’s layout. Like always, the hard work was all worth it in the end for our clients to have their dream home!
Luscious landscaping now surrounds the new addition to the front of the home. Its roof is topped with red clay Spanish tiles, giving it a Mediterranean feel. Walking through the iron door, you’re welcomed by a new entry where you can see all the way through the home to the backyard resort and all its glory, thanks to the living room’s LaCantina bi-fold door.
A transparent fence lining the back of the property allows you to enjoy the hillside view without any obstruction. Within the backyard, a 38-foot long, deep blue modernized pool gravitates you to relaxation. The Baja shelf inside it is a tempting spot to lounge in the water and keep cool, while the chairs nearby provide another option for leaning back and soaking up the sun.
On a hot day or chilly night, guests can gather under the sheltered outdoor living space equipped with ceiling fans and heaters. This space includes a kitchen with Stoneland marble countertops and a 42-inch Hestan barbeque. Next to it, a long dining table awaits a feast. Additional seating is available by the TV and fireplace.
From the various entertainment spots to the open layout and breathtaking views, it’s no wonder why the owners love to call their home a “Modern Mediterranean Resort.”
Photographer: Andrew Orozco
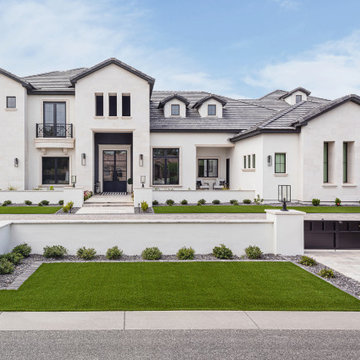
Stucco and natural stone façade with black accents
フェニックスにあるラグジュアリーな巨大なトランジショナルスタイルのおしゃれな家の外観 (漆喰サイディング) の写真
フェニックスにあるラグジュアリーな巨大なトランジショナルスタイルのおしゃれな家の外観 (漆喰サイディング) の写真

This Modern Prairie Bungalow was designed to capture the natural beauty of the Canadian Rocky Mountains from every space within. The sprawling horizontal design and hipped roofs echo the surrounding mountain landscape. The color palette and natural materials help the home blend seamlessly into the Rockies with dark stained wood accents, textural stone, and smooth stucco. Black metal details and unique window configurations bring an industrial-inspired modern element to this mountain retreat. As you enter through the front entry, an abundance of windows flood the home with natural light – bringing the outdoors in. Two covered exterior living spaces provide ample room for entertaining and relaxing in this Springbank Hill custom home.
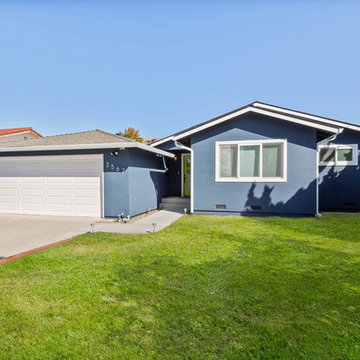
30 Years of Construction Experience in the Bay Area | Best of Houzz!
We are a passionate, family owned/operated local business in the Bay Area, California. At Lavan Construction, we create a fresh and fit environment with over 30 years of experience in building and construction in both domestic and international markets. We have a unique blend of leadership combining expertise in construction contracting and management experience from Fortune 500 companies. We commit to deliver you a world class experience within your budget and timeline while maintaining trust and transparency. At Lavan Construction, we believe relationships are the main component of any successful business and we stand by our motto: “Trust is the foundation we build on.”
家の外観 (全タイプのサイディング素材、漆喰サイディング) の写真
1





