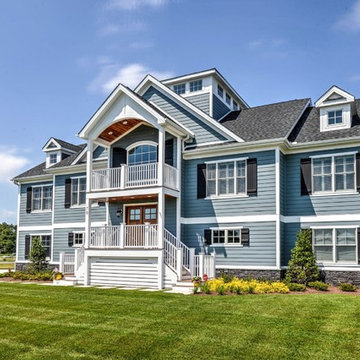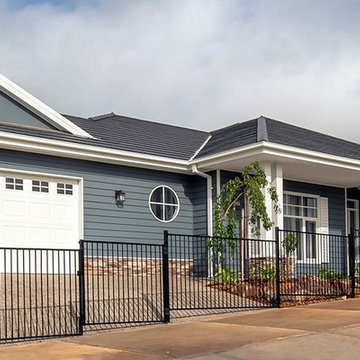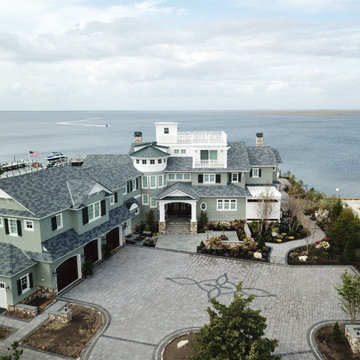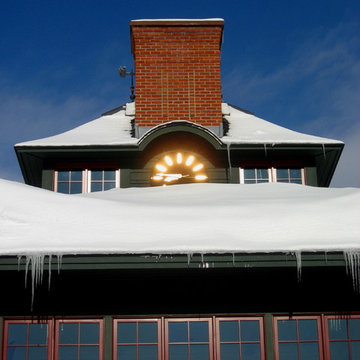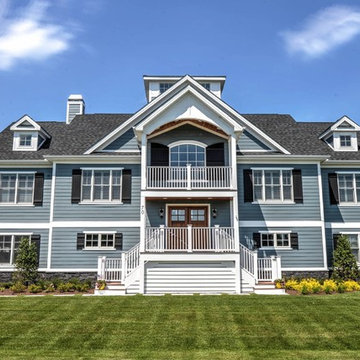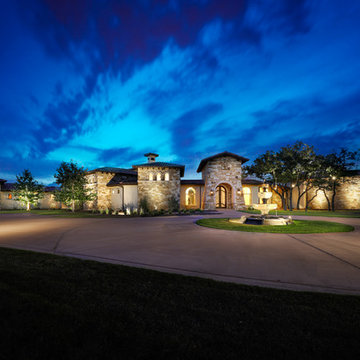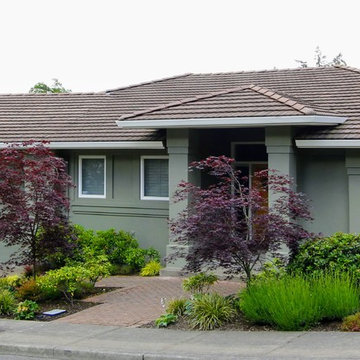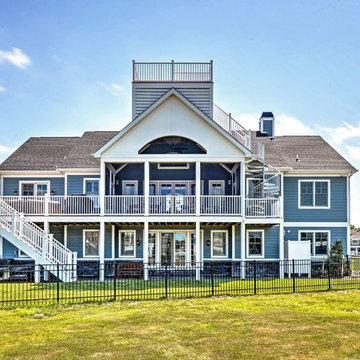巨大な家の外観 (緑の外壁) の写真
絞り込み:
資材コスト
並び替え:今日の人気順
写真 1〜20 枚目(全 28 枚)
1/5
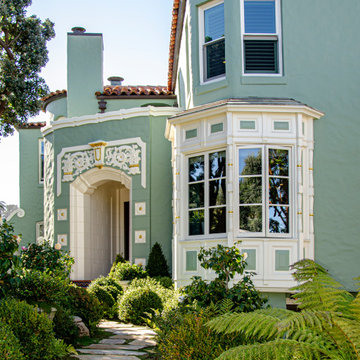
Project: Sea Cliff Residence
Location: San Francisco, CA
How to color a 1926 Spanish Colonial residence with a spectacular location overlooking the Pacific Ocean?
The owners favored a green palette used inside and out in varying shades and intensities. The color was born out of the spectacular cliffside landscape and ever-changing water hues.
Photos: Michael Capulong
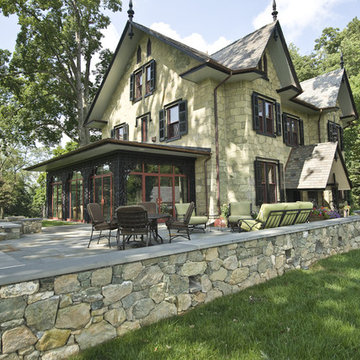
Photo by John Welsh.
フィラデルフィアにある巨大なトラディショナルスタイルのおしゃれな家の外観 (石材サイディング、緑の外壁) の写真
フィラデルフィアにある巨大なトラディショナルスタイルのおしゃれな家の外観 (石材サイディング、緑の外壁) の写真
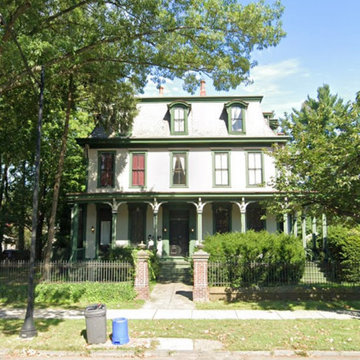
Beautiful 100+ year home restored exterior, all the original siding was fully sanded, primed, and painted in bungle house blue.
フィラデルフィアにあるラグジュアリーな巨大なヴィクトリアン調のおしゃれな家の外観の写真
フィラデルフィアにあるラグジュアリーな巨大なヴィクトリアン調のおしゃれな家の外観の写真
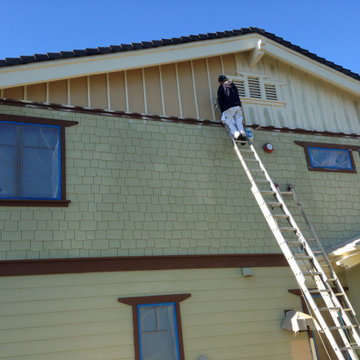
In Process- and then the body color gets filled in
サンディエゴにあるラグジュアリーな巨大なトラディショナルスタイルのおしゃれな家の外観 (コンクリート繊維板サイディング、緑の外壁) の写真
サンディエゴにあるラグジュアリーな巨大なトラディショナルスタイルのおしゃれな家の外観 (コンクリート繊維板サイディング、緑の外壁) の写真
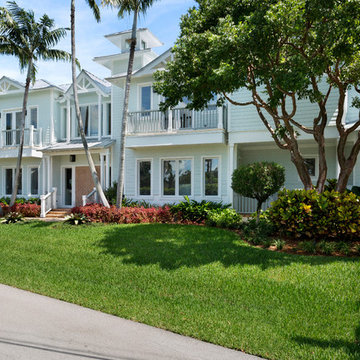
Front Exterior
他の地域にあるラグジュアリーな巨大なビーチスタイルのおしゃれな家の外観 (コンクリート繊維板サイディング、緑の外壁) の写真
他の地域にあるラグジュアリーな巨大なビーチスタイルのおしゃれな家の外観 (コンクリート繊維板サイディング、緑の外壁) の写真
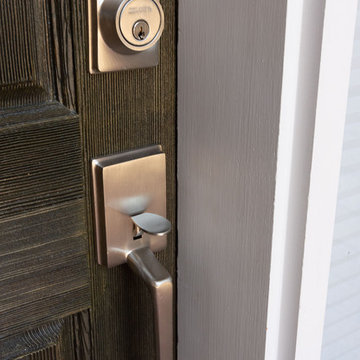
This complete home remodel was complete by taking the early 1990's home and bringing it into the new century with opening up interior walls between the kitchen, dining, and living space, remodeling the living room/fireplace kitchen, guest bathroom, creating a new master bedroom/bathroom floor plan, and creating an outdoor space for any sized party!
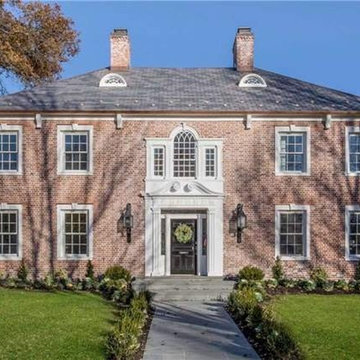
Old Charm needed everything
ニューヨークにあるラグジュアリーな巨大なトラディショナルスタイルのおしゃれな家の外観 (レンガサイディング、緑の外壁) の写真
ニューヨークにあるラグジュアリーな巨大なトラディショナルスタイルのおしゃれな家の外観 (レンガサイディング、緑の外壁) の写真
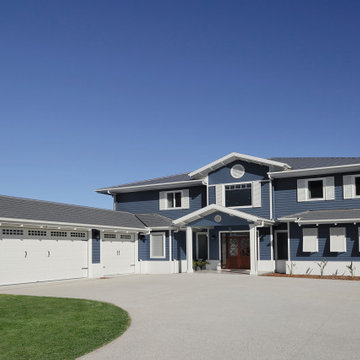
Situated within a prestigious gated community, this substantial waterfront home pays homage to a British Colonial style of architecture combining formal design elements of the Victorian era with fresh tropical details inspired by the West Indies such as palms and pineapples.
This family home has been designed and built with attention to every detail. The coffered ceilings involved three different cornice profiles, VJ infills, chandeliers on winches and a complex lighting plan. The wall panelling was custom made onsite by carpenters with a router and a table saw so that all joins were concealed and working perfectly to wall lengths and raking areas in the stair void.
The grand double staircase is finished with a customised chippendale balustrade, painstakingly coated onsite by painters. The flooring includes grey ironbark herringbone parquetry with boarders to the foyer and living, with long boards to hall areas.
The kitchen includes benchtops in White Fantasy quartzite with a lambs tongue edge profile and overhead doors with a hand made cross detail and LED backlighting.
Due to the site conditions, the swimming pool required significant engineering with screw piers at 14.5m deep. The pool was finished with an 8 meter long acrylic window and tumbled travertine tiled surrounds in a French pattern.
The detail involved with this project provided an opportunity for all trades involved to showcase their craftsmanship, creativity and problem solving skills.
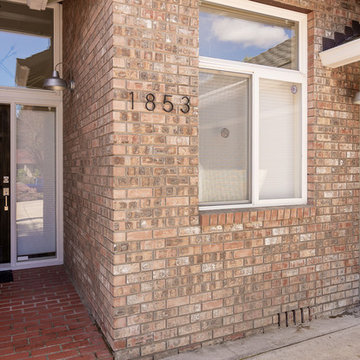
This complete home remodel was complete by taking the early 1990's home and bringing it into the new century with opening up interior walls between the kitchen, dining, and living space, remodeling the living room/fireplace kitchen, guest bathroom, creating a new master bedroom/bathroom floor plan, and creating an outdoor space for any sized party!
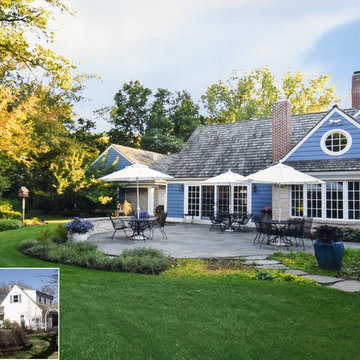
Northfield Il home remodel. Natural Stone and blue siding exterior with french windows.
シカゴにあるラグジュアリーな巨大なトラディショナルスタイルのおしゃれな家の外観 (混合材サイディング) の写真
シカゴにあるラグジュアリーな巨大なトラディショナルスタイルのおしゃれな家の外観 (混合材サイディング) の写真
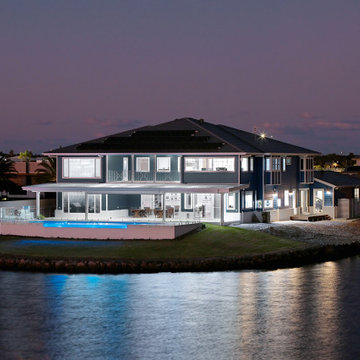
Situated within a prestigious gated community, this substantial waterfront home pays homage to a British Colonial style of architecture combining formal design elements of the Victorian era with fresh tropical details inspired by the West Indies such as palms and pineapples.
This family home has been designed and built with attention to every detail. The coffered ceilings involved three different cornice profiles, VJ infills, chandeliers on winches and a complex lighting plan. The wall panelling was custom made onsite by carpenters with a router and a table saw so that all joins were concealed and working perfectly to wall lengths and raking areas in the stair void.
The grand double staircase is finished with a customised chippendale balustrade, painstakingly coated onsite by painters. The flooring includes grey ironbark herringbone parquetry with boarders to the foyer and living, with long boards to hall areas.
The kitchen includes benchtops in White Fantasy quartzite with a lambs tongue edge profile and overhead doors with a hand made cross detail and LED backlighting.
Due to the site conditions, the swimming pool required significant engineering with screw piers at 14.5m deep. The pool was finished with an 8 meter long acrylic window and tumbled travertine tiled surrounds in a French pattern.
The detail involved with this project provided an opportunity for all trades involved to showcase their craftsmanship, creativity and problem solving skills.
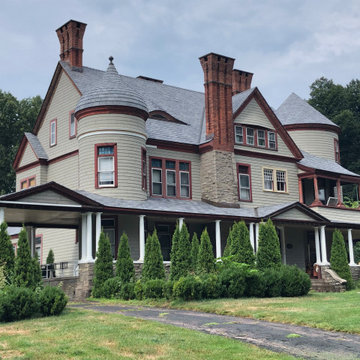
Synthetic Slate roof and Eastern White Cedar siding on a historic 1900s expansive Victorian residence in Glastonbury, CT. The roof is Davinci synthetic slate - the aesthetics of natural slate with less weight and maintenance. The siding is Maibec Nantucket eastern white cedar stained with a custom sage. Next up on this project is to complete the second floor porch posts and ornamentation, porch and eave soffits and specify and install half-round guttering system.
巨大な家の外観 (緑の外壁) の写真
1
