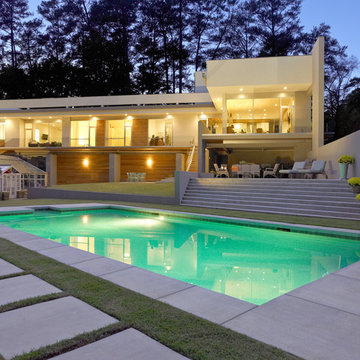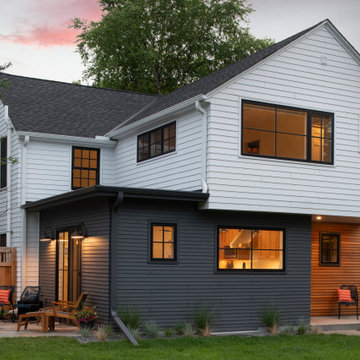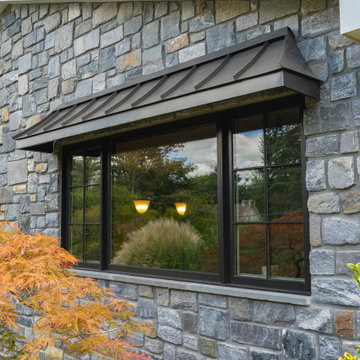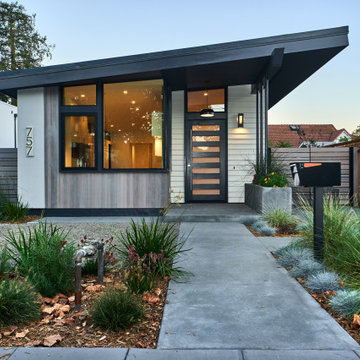家の外観 (マルチカラーの外壁、黄色い外壁、下見板張り) の写真
絞り込み:
資材コスト
並び替え:今日の人気順
写真 1〜20 枚目(全 3,015 枚)

The James Hardie siding in Boothbay Blue calls attention to the bright white architectural details that lend this home a historical charm befitting of the surrounding homes.
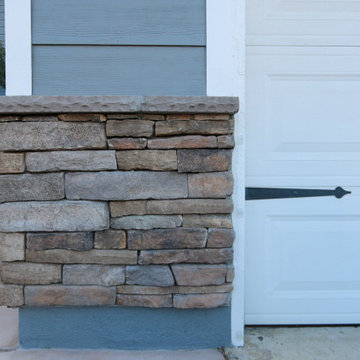
This exterior home remodel features stacked stone veneer siding completed by Classic Home Improvements in the spring of 2022. The rest of the home showcases a beautiful blue James Hardie Siding with a clean white trim to match the garage.
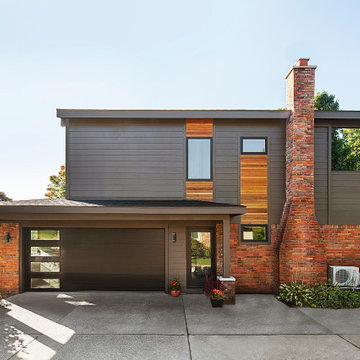
Photography by Jeff Garland
デトロイトにあるミッドセンチュリースタイルのおしゃれな家の外観 (混合材サイディング、下見板張り) の写真
デトロイトにあるミッドセンチュリースタイルのおしゃれな家の外観 (混合材サイディング、下見板張り) の写真

Hilltop home with stunning views of the Willamette Valley
他の地域にある高級なモダンスタイルのおしゃれな家の外観 (混合材サイディング、下見板張り) の写真
他の地域にある高級なモダンスタイルのおしゃれな家の外観 (混合材サイディング、下見板張り) の写真
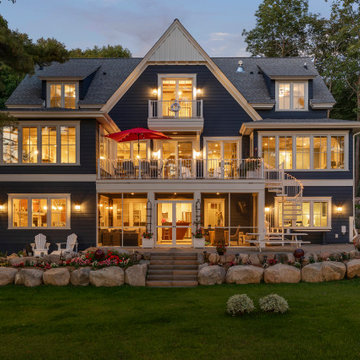
This expansive lake home sits on a beautiful lot with south western exposure. Hale Navy and White Dove are a stunning combination with all of the surrounding greenery. Marvin Windows were used throughout the home.

This is the renovated design which highlights the vaulted ceiling that projects through to the exterior.
シカゴにある高級な小さなミッドセンチュリースタイルのおしゃれな家の外観 (コンクリート繊維板サイディング、下見板張り) の写真
シカゴにある高級な小さなミッドセンチュリースタイルのおしゃれな家の外観 (コンクリート繊維板サイディング、下見板張り) の写真

Kurtis Miller - KM Pics
アトランタにある中くらいなトラディショナルスタイルのおしゃれな家の外観 (混合材サイディング、縦張り、下見板張り) の写真
アトランタにある中くらいなトラディショナルスタイルのおしゃれな家の外観 (混合材サイディング、縦張り、下見板張り) の写真
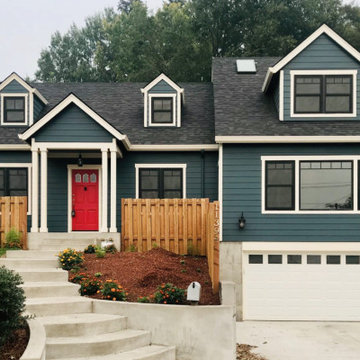
Before & After!
We replaced the siding & roof on this lovely home.
We completely removed all the worn-out shingles and siding and installed new Malarkey asphalt black shingles & James Hardie cement-fiber siding.
Call today for a free quote!
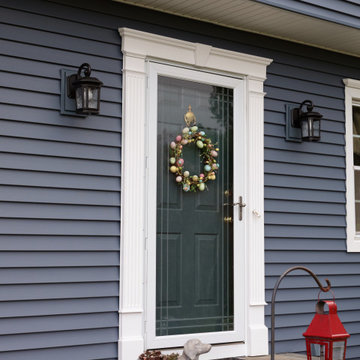
RJW Exteriors siding replacement and installation in Long Valley, NJ. Siding replacement includes CertainTeed Monogram siding clapboard in Pacific Blue.
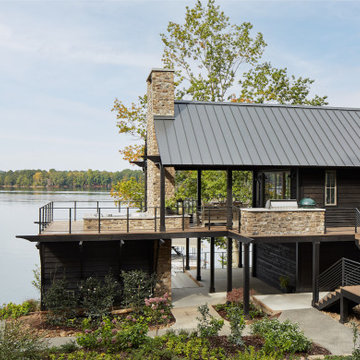
This design involved a renovation and expansion of the existing home. The result is to provide for a multi-generational legacy home. It is used as a communal spot for gathering both family and work associates for retreats. ADA compliant.
Photographer: Zeke Ruelas
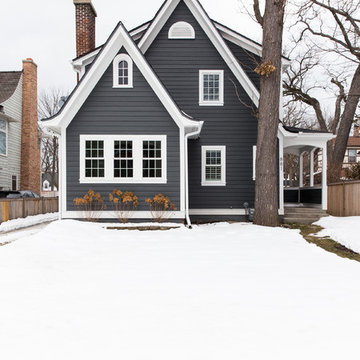
Katie Basil Photography
シカゴにあるトラディショナルスタイルのおしゃれな家の外観 (コンクリート繊維板サイディング、下見板張り) の写真
シカゴにあるトラディショナルスタイルのおしゃれな家の外観 (コンクリート繊維板サイディング、下見板張り) の写真
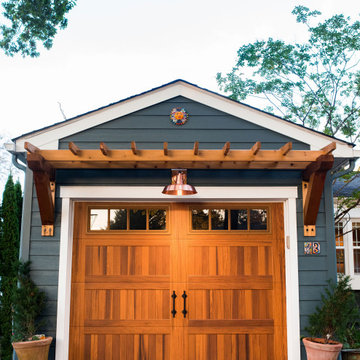
Rancher exterior remodel - craftsman portico and pergola addition. Custom cedar woodwork with moravian star pendant and copper roof. Cedar Portico. Cedar Pavilion. Doylestown, PA remodelers

For the siding scope of work at this project we proposed the following labor and materials:
Tyvek House Wrap WRB
James Hardie Cement fiber siding and soffit
Metal flashing at head of windows/doors
Metal Z,H,X trim
Flashing tape
Caulking/spackle/sealant
Galvanized fasteners
Primed white wood trim
All labor, tools, and equipment to complete this scope of work.
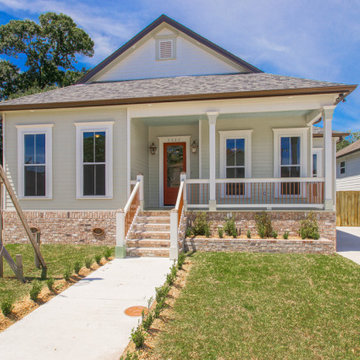
Front elevation
ニューオリンズにある高級な中くらいなトラディショナルスタイルのおしゃれな家の外観 (コンクリート繊維板サイディング、マルチカラーの外壁、下見板張り) の写真
ニューオリンズにある高級な中くらいなトラディショナルスタイルのおしゃれな家の外観 (コンクリート繊維板サイディング、マルチカラーの外壁、下見板張り) の写真
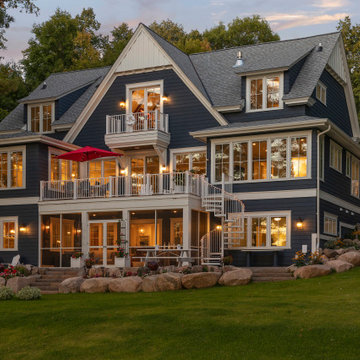
This expansive lake home sits on a beautiful lot with south western exposure. Hale Navy and White Dove are a stunning combination with all of the surrounding greenery. Marvin Windows were used throughout the home.
家の外観 (マルチカラーの外壁、黄色い外壁、下見板張り) の写真
1

