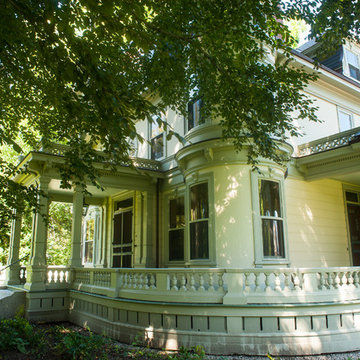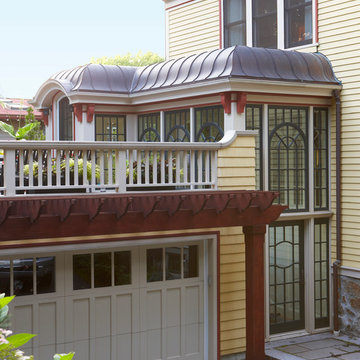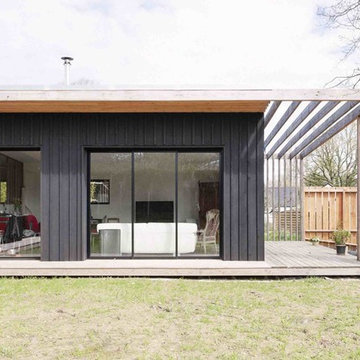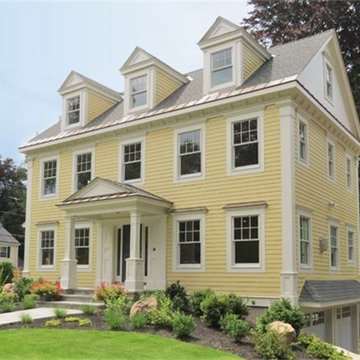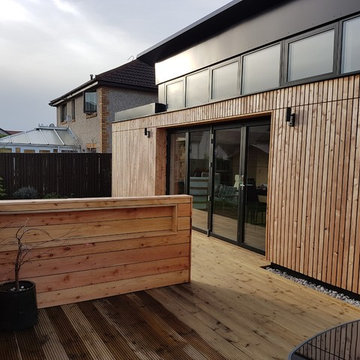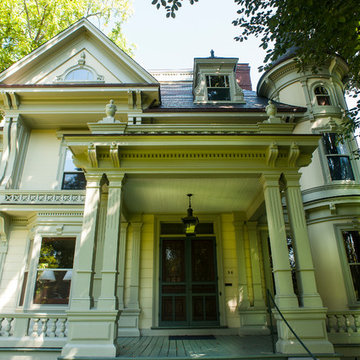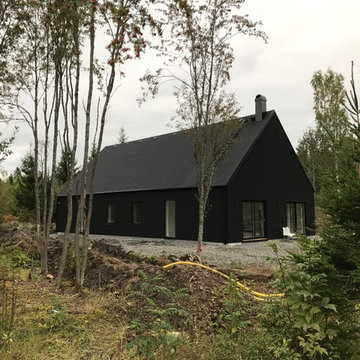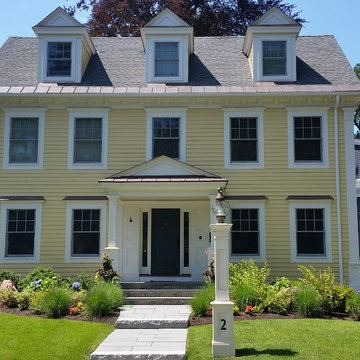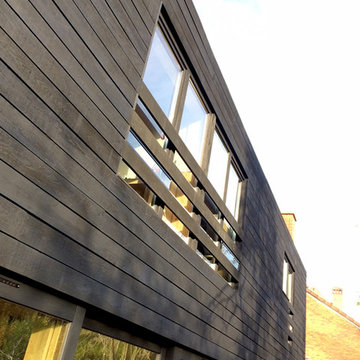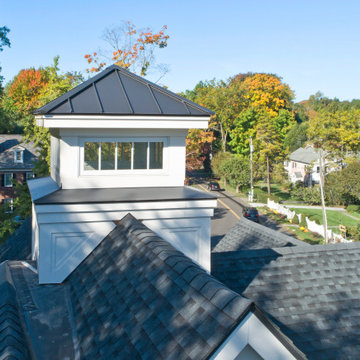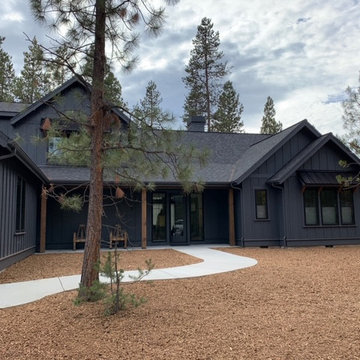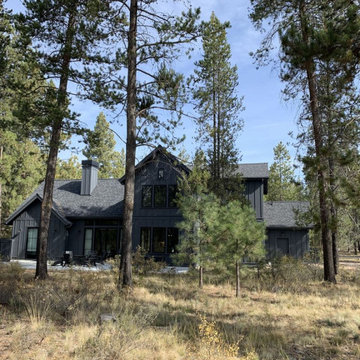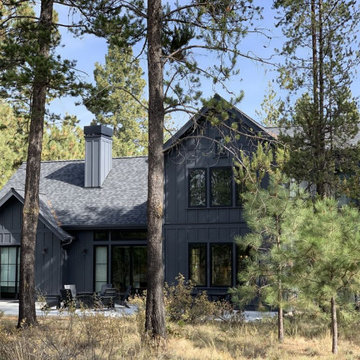家の外観 (黄色い外壁、混合材屋根) の写真
絞り込み:
資材コスト
並び替え:今日の人気順
写真 1〜20 枚目(全 30 枚)
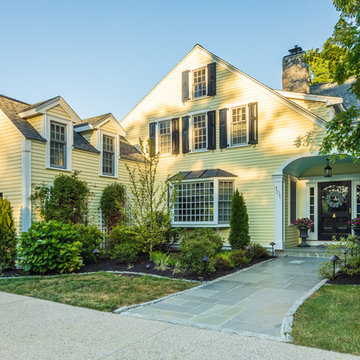
Front Entrance Colonial Home Paneled, Operable Shutters
Raj Das Photography
ボストンにあるラグジュアリーなトラディショナルスタイルのおしゃれな家の外観 (黄色い外壁、混合材屋根) の写真
ボストンにあるラグジュアリーなトラディショナルスタイルのおしゃれな家の外観 (黄色い外壁、混合材屋根) の写真
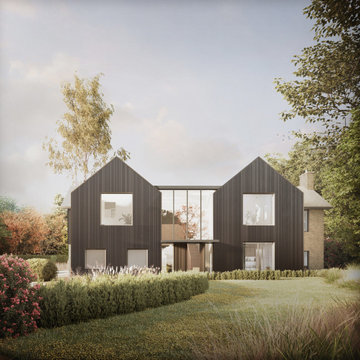
Rear extension of the house featuring two contemporary timber clad volumes joined by a glass infill overlooking the generous garden.
ロンドンにあるラグジュアリーなコンテンポラリースタイルのおしゃれな家の外観 (混合材屋根、縦張り) の写真
ロンドンにあるラグジュアリーなコンテンポラリースタイルのおしゃれな家の外観 (混合材屋根、縦張り) の写真
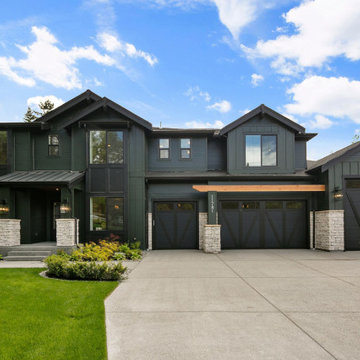
The Parthenon's Exterior showcases a striking blend of modern and classic elements. The combination of blue and black siding creates a visually appealing contrast, adding a touch of contemporary style. The well-maintained lawn enhances the overall curb appeal of the property. Light gray stone accents provide texture and depth to the exterior façade. Silver modern house numbers adorn the front, adding a sleek and sophisticated touch. Black window trim complements the siding and adds a bold contrast against the blue backdrop. The black garage doors seamlessly integrate with the overall design, while providing practicality and security. The roof features a mix of black and metal shingles, combining durability and a modern aesthetic. The concrete slab driveway adds functionality and convenience to the exterior space. The Parthenon's Exterior is a captivating representation of architectural excellence and style.
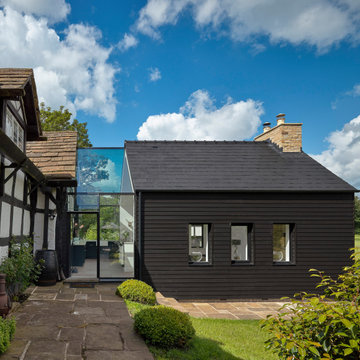
Preston Cottage was first visited by Calderpeel early in 2016, Harry Calder was asked by very good friends whether or not he believed Preston Cottage was a ‘good buy?’ his initial response was NO. The building being Grade II listed and a challenge for anyone over 5’7’’ ensured it’s restoration was going to be a headache. His friends’ passion for the house to become a home persuaded Harry to engage. Slowly but surely the design evolved. The original house was built in 1547 by the De Trafford family and was originally 3 cottages. The name ‘Preston Cottage’ is a reference to the fact that Brooke Lane was originally Preston Lane. During the cottage’s life, there was a period when the cottages were left to wrack and ruin in the 1960’s only to be restored in the early 70’s – prior to being a chosen building for a new planning status, namely listed!
The priority from Calderpeel’s perspective was achieving a solution for ‘Preston Cottage’ to have a sustainable solution for its future, not restoration and conservation as a museum piece, but for Preston Cottage to become a modern desirable home – ensuring it’s longevity.
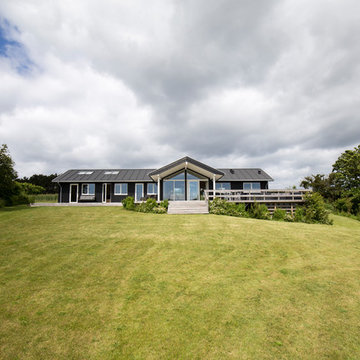
Individuelt tilpasset Lilje-hus med stor træterrasse. Huset er på knapt 150 kvm og terrassen er over 200 kvm stor.
オーデンセにあるおしゃれな家の外観 (混合材屋根) の写真
オーデンセにあるおしゃれな家の外観 (混合材屋根) の写真
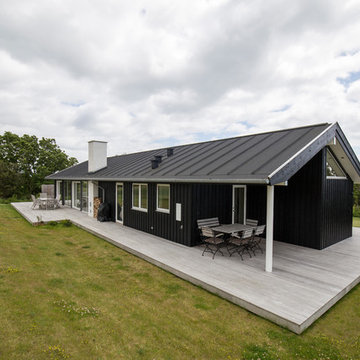
Individuelt tilpasset Lilje-hus med stor træterrasse. Huset er på knapt 150 kvm og terrassen er over 200 kvm stor.
オーデンセにあるおしゃれな家の外観 (混合材屋根) の写真
オーデンセにあるおしゃれな家の外観 (混合材屋根) の写真
家の外観 (黄色い外壁、混合材屋根) の写真
1

