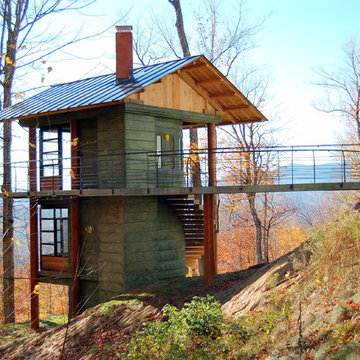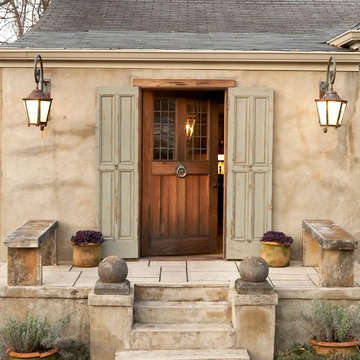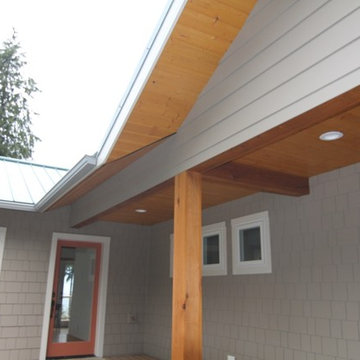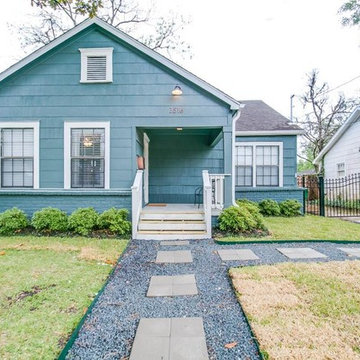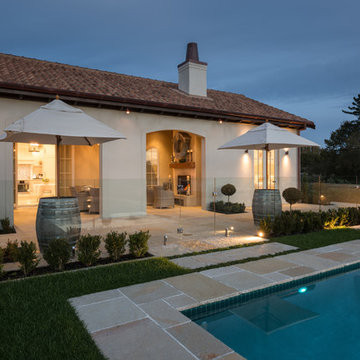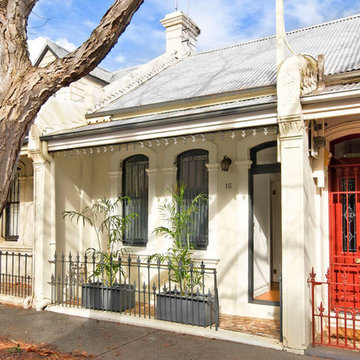小さなベージュの家 (緑の外壁、オレンジの外壁、コンクリートサイディング) の写真
絞り込み:
資材コスト
並び替え:今日の人気順
写真 1〜20 枚目(全 39 枚)

Crystal Imaging Photography
トロントにある高級な小さなコンテンポラリースタイルのおしゃれな家の外観 (コンクリートサイディング、アパート・マンション) の写真
トロントにある高級な小さなコンテンポラリースタイルのおしゃれな家の外観 (コンクリートサイディング、アパート・マンション) の写真
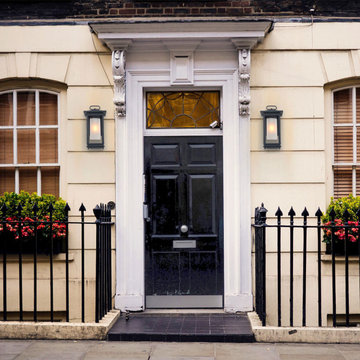
This outdoor sconce features a rectangular box shape with frosted cylinder shade, adding a bit of modern influence, yet the frame is much more transitional. The incandescent bulb (not Included) is protected by the frosted glass tube, allowing a soft light to flood your walkway.
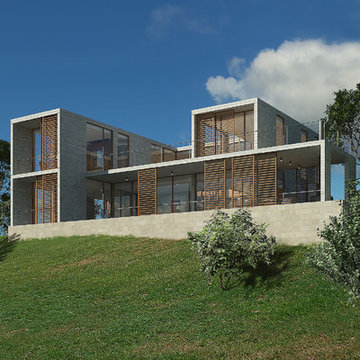
The house is located on a hillside overlooking the Colorado River and mountains beyond. It is designed for a young couple with two children, and grandparents who come to visit and stay for certain period of time.
The house consists of a L shaped two-story volume connected by a one-story base. A courtyard with a reflection pool is located in the heart of the house, bringing daylight and fresh air into the surrounding rooms. The main living areas are positioned on the south end and open up for sunlight and uninterrupted views out to the mountains. Outside the dining and living rooms is a covered terrace with a fire place on one end, a place to get directly connected with natural surroundings.
Wood screens are located at along windows and the terrace facing south, the screens can move to different positions to block unwanted sun light at different time of the day. The house is mainly made of concrete with large glass windows and sliding doors that bring in daylight and permit natural ventilation.
The design intends to create a structure that people can perceive and appreciate both the “raw” nature outside the house: the mountain, the river and the trees, and also the “abstract” natural phenomena filtered through the structure, such as the reflection pool, the sound of rain water dropping into the pool, the light and shadow play by the sun penetrating through the windows, and the wind flowing through the space.
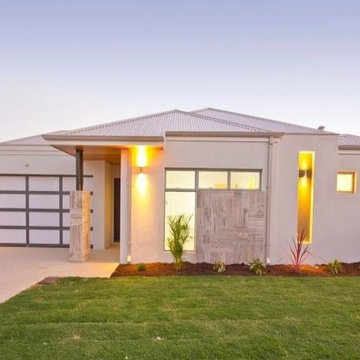
Simple Design using stone features as block-work.
Steel Structural Columns with timber ceiling over to Portico.
External niche design within the feature wall to enhance lighting recess.
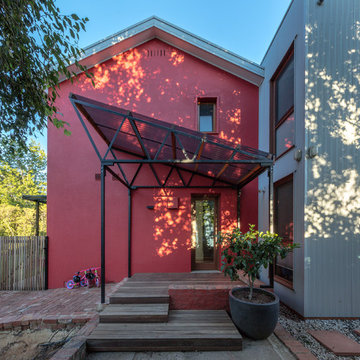
Ben Wrigley
キャンベラにあるお手頃価格の小さなコンテンポラリースタイルのおしゃれな家の外観 (コンクリートサイディング、デュープレックス) の写真
キャンベラにあるお手頃価格の小さなコンテンポラリースタイルのおしゃれな家の外観 (コンクリートサイディング、デュープレックス) の写真
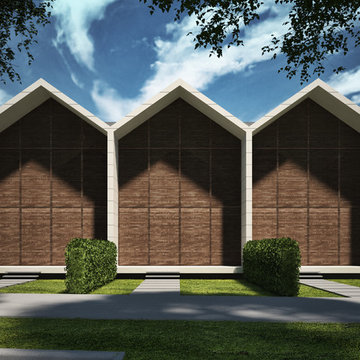
New project designed by Joaquin Fernandez Master Architect in Fernandez Architecture Firm.
マイアミにある高級な小さなコンテンポラリースタイルのおしゃれな家の外観 (コンクリートサイディング) の写真
マイアミにある高級な小さなコンテンポラリースタイルのおしゃれな家の外観 (コンクリートサイディング) の写真
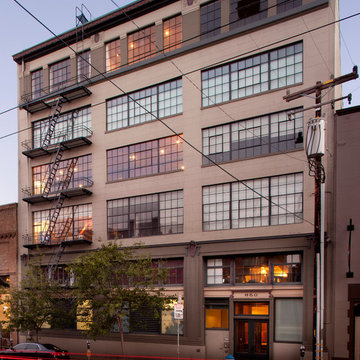
The exterior walls of the building were left intact, while the interior walls were changed to accommodate the client’s aspirations and requirements.
Photographer: Paul Dyer
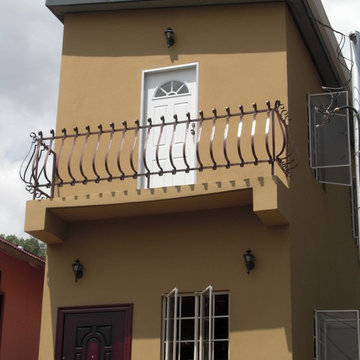
A New Build by Simply Exquisite Interiors. This once single story home was newly constructed by SEI for Client Ms. Alicia Gift another happy customer.
Congratulations on your NEW HOME!
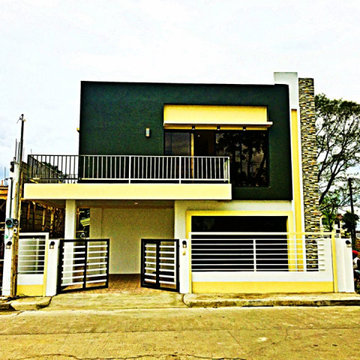
4 bedrooms
4 bathrooms
1 car garage
150sqm lot
200 sqm floor area
Service kitchen
他の地域にある低価格の小さなモダンスタイルのおしゃれな家の外観 (コンクリートサイディング) の写真
他の地域にある低価格の小さなモダンスタイルのおしゃれな家の外観 (コンクリートサイディング) の写真
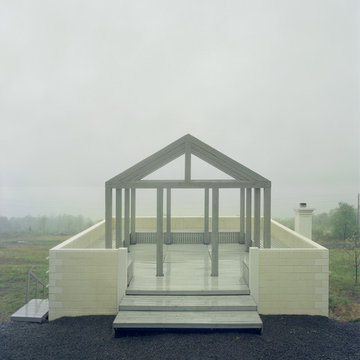
Roof terrace of the house as seen on approach.
Photo byTimothy Hurstley
ニューヨークにあるお手頃価格の小さなエクレクティックスタイルのおしゃれな家の外観 (コンクリートサイディング) の写真
ニューヨークにあるお手頃価格の小さなエクレクティックスタイルのおしゃれな家の外観 (コンクリートサイディング) の写真
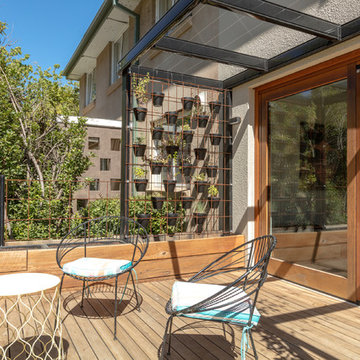
Ben Wrigley
キャンベラにあるお手頃価格の小さなコンテンポラリースタイルのおしゃれな家の外観 (コンクリートサイディング、デュープレックス) の写真
キャンベラにあるお手頃価格の小さなコンテンポラリースタイルのおしゃれな家の外観 (コンクリートサイディング、デュープレックス) の写真
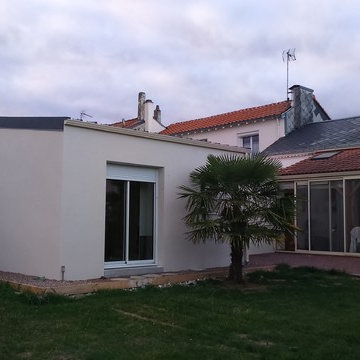
Vue sur l'extension située à l'arrière de la maison donnant sur le jardin
ナントにある低価格の小さなトラディショナルスタイルのおしゃれな家の外観 (コンクリートサイディング) の写真
ナントにある低価格の小さなトラディショナルスタイルのおしゃれな家の外観 (コンクリートサイディング) の写真
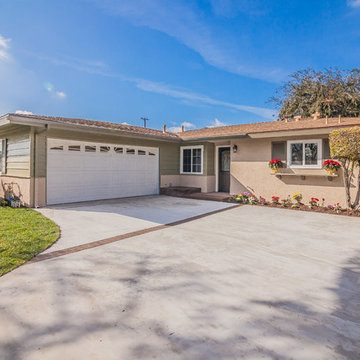
This project was a complete remodel of a small single story home.
ロサンゼルスにある高級な小さなコンテンポラリースタイルのおしゃれな家の外観 (コンクリートサイディング) の写真
ロサンゼルスにある高級な小さなコンテンポラリースタイルのおしゃれな家の外観 (コンクリートサイディング) の写真
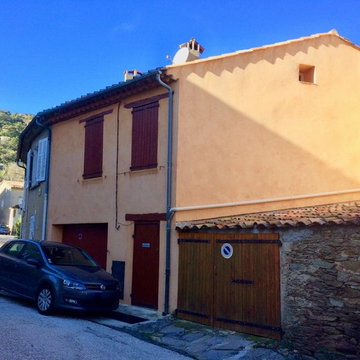
Jolie façade traditionnelle avec ses volets bois pour cette maison de village.
マルセイユにあるお手頃価格の小さな地中海スタイルのおしゃれな家の外観 (コンクリートサイディング) の写真
マルセイユにあるお手頃価格の小さな地中海スタイルのおしゃれな家の外観 (コンクリートサイディング) の写真
小さなベージュの家 (緑の外壁、オレンジの外壁、コンクリートサイディング) の写真
1
