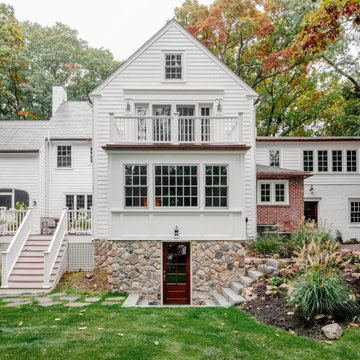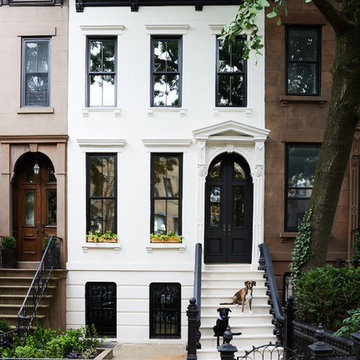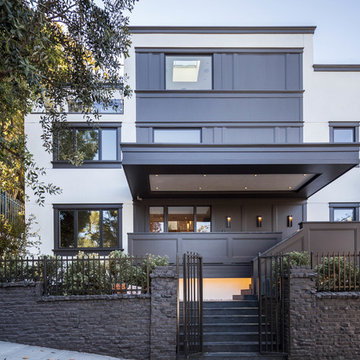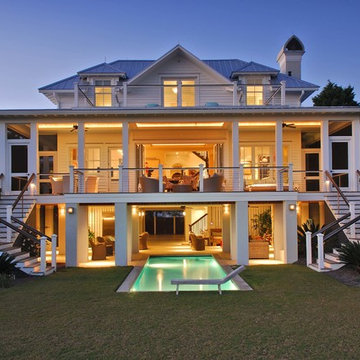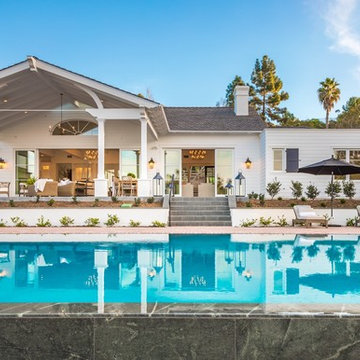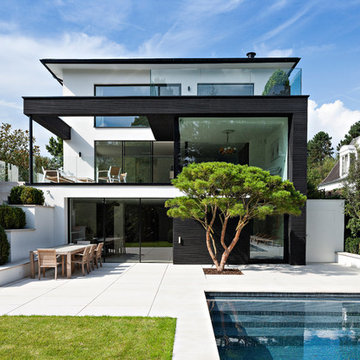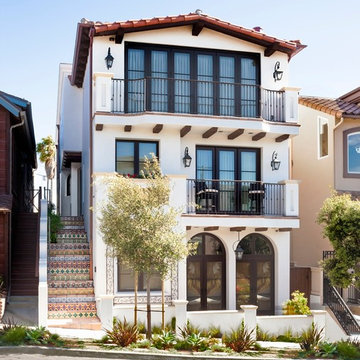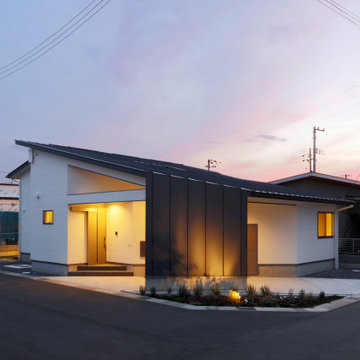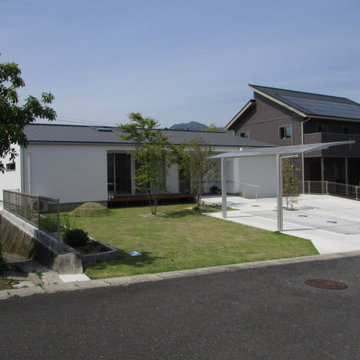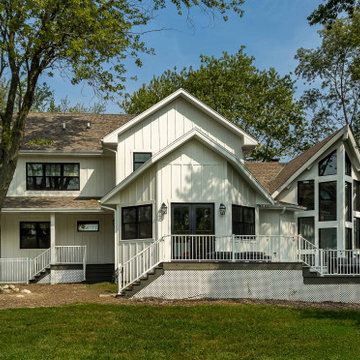白い家 (長方形、外階段、オレンジの外壁、紫の外壁) の写真
絞り込み:
資材コスト
並び替え:今日の人気順
写真 1〜20 枚目(全 404 枚)
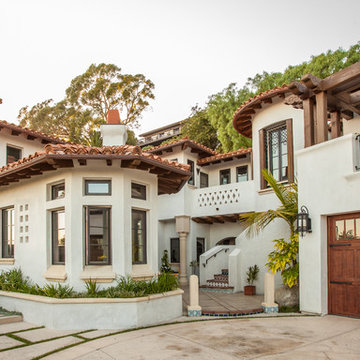
Michelle Torres-grant Photography
サンタバーバラにあるラグジュアリーな巨大な地中海スタイルのおしゃれな家の外観 (漆喰サイディング、外階段) の写真
サンタバーバラにあるラグジュアリーな巨大な地中海スタイルのおしゃれな家の外観 (漆喰サイディング、外階段) の写真
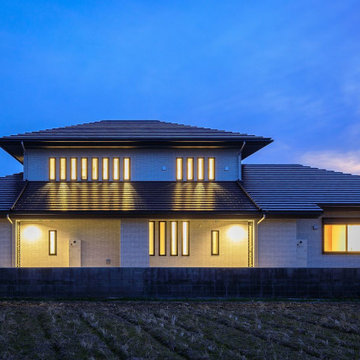
北側の外観は北側の田圃から良く見えますので、整然と見えるよう設計しました。夜になって部屋の光が灯ると北側とはいえ美しく見えるよう工夫しています。それにしても巨大な建物、弊事務所で過去に手掛けた建物の中で二番目に大きな住宅となりました。
大阪にある高級な巨大な和モダンなおしゃれな家の外観 (長方形) の写真
大阪にある高級な巨大な和モダンなおしゃれな家の外観 (長方形) の写真

The Field at Lambert Ranch
Irvine, CA
Builder: The New Home Company
Marketing Director: Joan Marcus-Colvin
Associate: Summers/Murphy & Partners
ワシントンD.C.にある中くらいな地中海スタイルのおしゃれな家の外観 (漆喰サイディング、長方形) の写真
ワシントンD.C.にある中くらいな地中海スタイルのおしゃれな家の外観 (漆喰サイディング、長方形) の写真
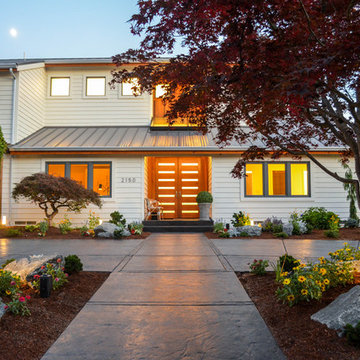
Here is an architecturally built house from the early 1970's which was brought into the new century during this complete home remodel by adding a garage space, new windows triple pane tilt and turn windows, cedar double front doors, clear cedar siding with clear cedar natural siding accents, clear cedar garage doors, galvanized over sized gutters with chain style downspouts, standing seam metal roof, re-purposed arbor/pergola, professionally landscaped yard, and stained concrete driveway, walkways, and steps.

This 1990s brick home had decent square footage and a massive front yard, but no way to enjoy it. Each room needed an update, so the entire house was renovated and remodeled, and an addition was put on over the existing garage to create a symmetrical front. The old brown brick was painted a distressed white.
The 500sf 2nd floor addition includes 2 new bedrooms for their teen children, and the 12'x30' front porch lanai with standing seam metal roof is a nod to the homeowners' love for the Islands. Each room is beautifully appointed with large windows, wood floors, white walls, white bead board ceilings, glass doors and knobs, and interior wood details reminiscent of Hawaiian plantation architecture.
The kitchen was remodeled to increase width and flow, and a new laundry / mudroom was added in the back of the existing garage. The master bath was completely remodeled. Every room is filled with books, and shelves, many made by the homeowner.
Project photography by Kmiecik Imagery.
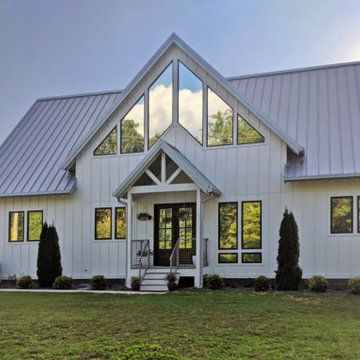
White painted board and batten exterior on a simple craftsman form. Large windows open to the open plan kitchen, living and dining area at the center of the home. The exterior is balanced and intentional.
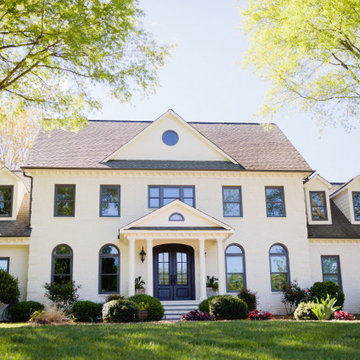
Elevate your home's curb appeal with a completely custom front door—this Charcoal finished iron piece boasts a traditional style and modern flair, complemented by the home's beautiful and bright windows.
白い家 (長方形、外階段、オレンジの外壁、紫の外壁) の写真
1
