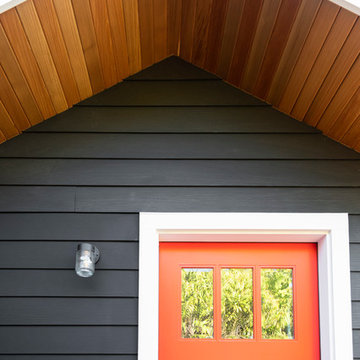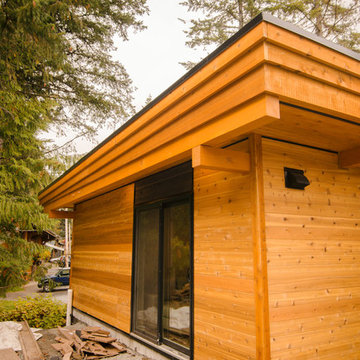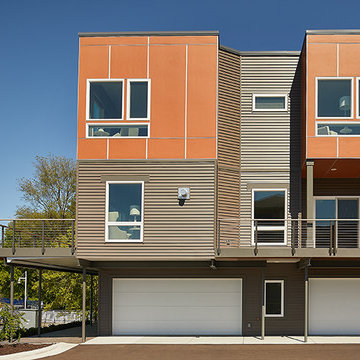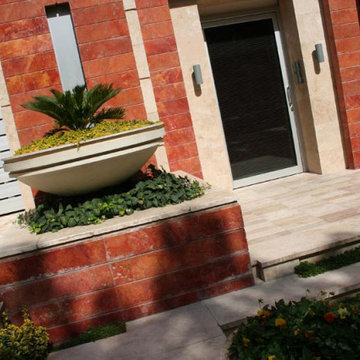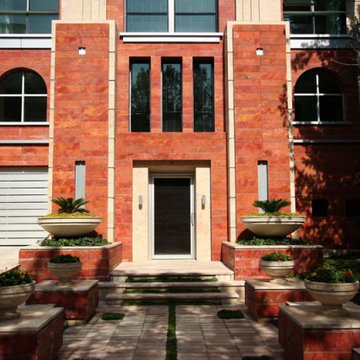オレンジの家の外観 (マルチカラーの外壁) の写真
絞り込み:
資材コスト
並び替え:今日の人気順
写真 1〜20 枚目(全 23 枚)
1/5

Modern Contemporary Villa exterior with black aluminum tempered full pane windows and doors, that brings in natural lighting. Featuring contrasting textures on the exterior with stucco, limestone and teak. Cans and black exterior sconces to bring light to exterior. Landscaping with beautiful hedge bushes, arborvitae trees, fresh sod and japanese cherry blossom. 4 car garage seen at right and concrete 25 car driveway. Custom treated lumber retention wall.
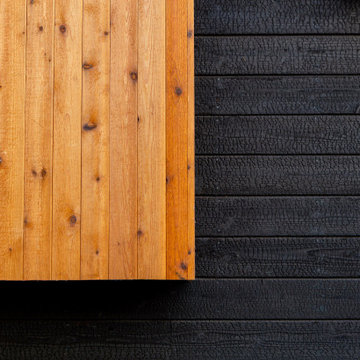
This modest yet fabulous three-story new build is a composite modern and traditional design by residential architect Willie Dean, featuring a professional music studio buildout at grade, living area on the first floor, and bedrooms upstairs. It was built by Bachelor General Contractor and is clad with an opulent volume of Suyaki highlighted with stk grade western red cedar.
Product: Suyaki 1×6 select grade shiplap
Prefinish: Ebony
Application: Residential – Exterior
SF: 2800SF
Designer: Ground Up Design Works
Builder: Bachelor General Contractor
Date: January 2018
Location: Portland, OR
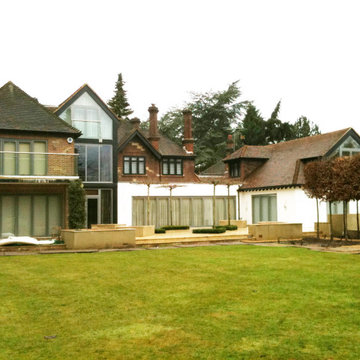
Una Villa all'Inglese è un intervento di ristrutturazione di un’abitazione unifamiliare.
Il tipo di intervento è definito in inglese Extension, perché viene inserito un nuovo volume nell'edificio esistente.
Il desiderio della committenza era quello di creare un'estensione contemporanea nella villa di famiglia, che offrisse spazi flessibili e garantisse al contempo l'adattamento nel suo contesto.
La proposta, sebbene di forma contemporanea, si fonde armoniosamente con l'ambiente circostante e rispetta il carattere dell'edificio esistente.
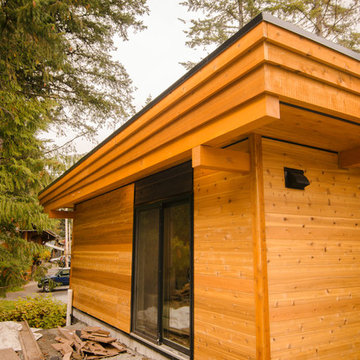
Exterior of house with exposed wood and mixed wood paneling
バンクーバーにあるミッドセンチュリースタイルのおしゃれな家の外観 (マルチカラーの外壁) の写真
バンクーバーにあるミッドセンチュリースタイルのおしゃれな家の外観 (マルチカラーの外壁) の写真
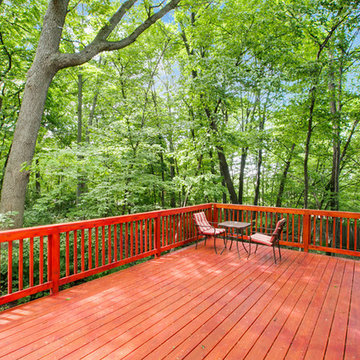
Brand New Cedartone Deck. Brand New Simonton Sliding Patio Door. Custom Bent Aluminum Window And Door Wraps. LP Trim on all corners and around all windows and doors. LP SmartSide Lap Siding with LP SmartSide Shake Accent Wall. Center-Vent Aluminum Soffit with Custom Bent Aluminum Fascia. Seamless Aluminum Gutters with 3x4 High Capacity Aluminum Downpsouts.
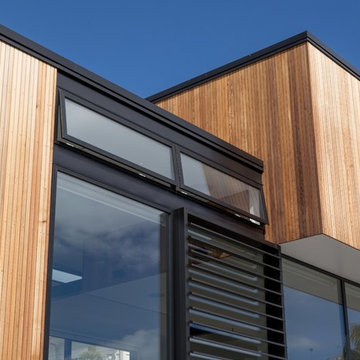
Located in a quiet Grey Lynn St, the original cold, dark, damp villa was in need of restoration and extension to provide for a growing young family that reflected their family and friend focused lifestyle.
Following a full restoration of the existing exterior and interior of the existing weatherboard clad villa, Matz Architects proposed a 3 level cedar clad extension that peaks out from the eastern side and above the ridgeline of the villa.
Contrasts in materials and finishes are deliberately used throughout as you pass from historic to modern, to aid a recognition of the past and a reflection of the future.
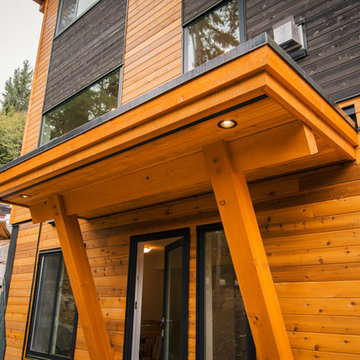
Entrance to underground suites
バンクーバーにあるミッドセンチュリースタイルのおしゃれな家の外観 (マルチカラーの外壁) の写真
バンクーバーにあるミッドセンチュリースタイルのおしゃれな家の外観 (マルチカラーの外壁) の写真
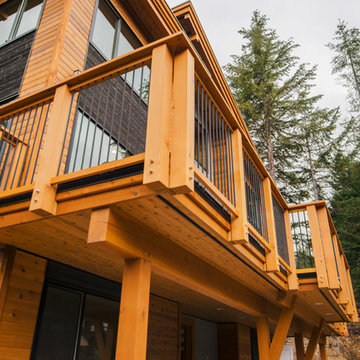
Wood sidings with concrete tiles
バンクーバーにあるトラディショナルスタイルのおしゃれな家の外観 (マルチカラーの外壁) の写真
バンクーバーにあるトラディショナルスタイルのおしゃれな家の外観 (マルチカラーの外壁) の写真
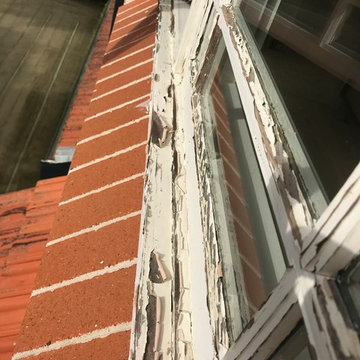
Prepare property for sale
シドニーにあるお手頃価格の巨大なトラディショナルスタイルのおしゃれな家の外観 (レンガサイディング、マルチカラーの外壁) の写真
シドニーにあるお手頃価格の巨大なトラディショナルスタイルのおしゃれな家の外観 (レンガサイディング、マルチカラーの外壁) の写真
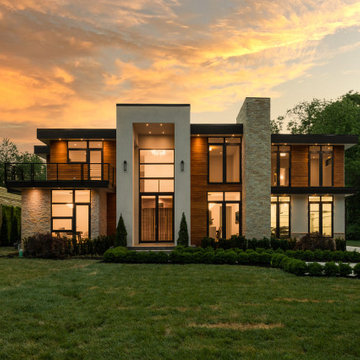
Modern Contemporary Villa exterior with black aluminum tempered full pane windows and doors, that brings in natural lighting. Featuring contrasting textures on the exterior with stucco, limestone and teak. Cans and black exterior sconces to bring light to exterior. Landscaping with beautiful hedge bushes, arborvitae trees, fresh sod and japanese cherry blossom. 4 car garage seen at right and concrete 25 car driveway. Custom treated lumber retention wall.
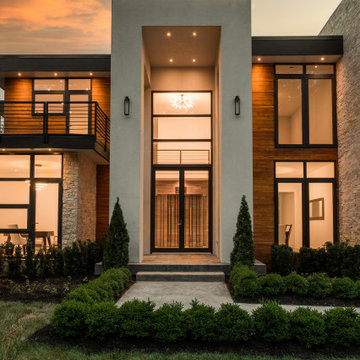
Modern Contemporary Villa exterior with black aluminum tempered full pane windows and doors, that brings in natural lighting. Featuring contrasting textures on the exterior with stucco, limestone and teak. Cans and black exterior sconces to bring light to exterior. Landscaping with beautiful hedge bushes, arborvitae trees, fresh sod and japanese cherry blossom. 4 car garage seen at right and concrete 25 car driveway. Custom treated lumber retention wall.
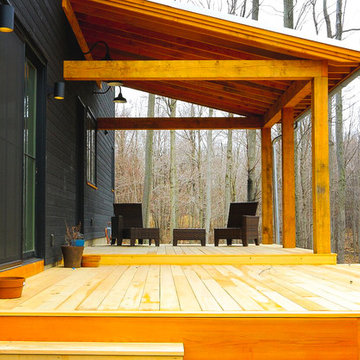
Project Overview:
This exterior cladding project was a single-family new construction using our Gendai with 6″ shiplap led by Jonathan Cahoon of Bace Build in Rochester, New York. Photos courtesy of Method Architecture Studio.
Product: Gendai 1×6 select grade shiplap
Prefinish: Black
Application: Residential – Exterior
SF: 3400SF
Designer: Peter Heintzelman at Method Architecture Studio and Bace Build
Builder: Bace Build
Date: September 2017
Location: South Bristol, NY
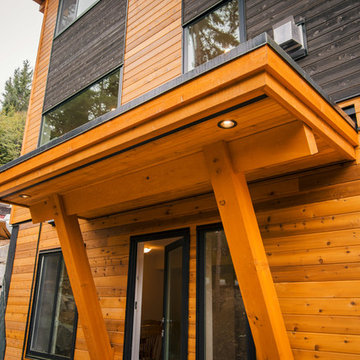
Wood sidings with concrete tiles
バンクーバーにあるトラディショナルスタイルのおしゃれな家の外観 (マルチカラーの外壁) の写真
バンクーバーにあるトラディショナルスタイルのおしゃれな家の外観 (マルチカラーの外壁) の写真
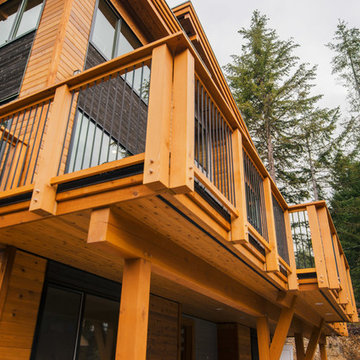
Exposed wood frame of upstairs balcony.
バンクーバーにあるミッドセンチュリースタイルのおしゃれな家の外観 (マルチカラーの外壁) の写真
バンクーバーにあるミッドセンチュリースタイルのおしゃれな家の外観 (マルチカラーの外壁) の写真
オレンジの家の外観 (マルチカラーの外壁) の写真
1

