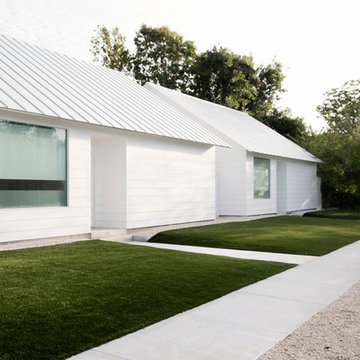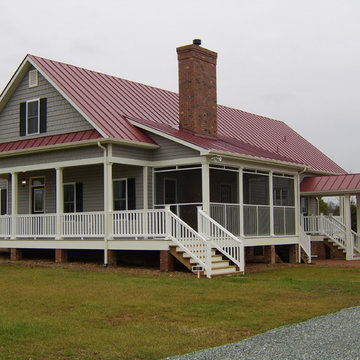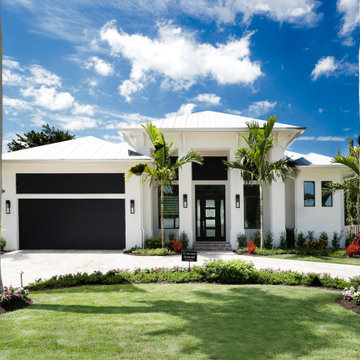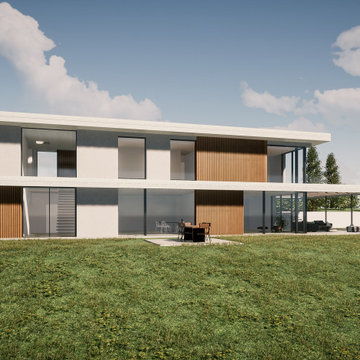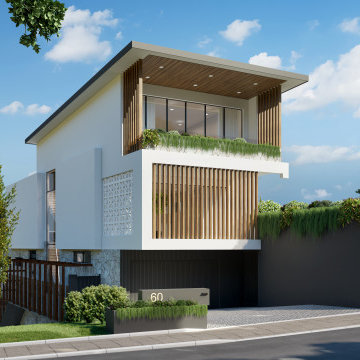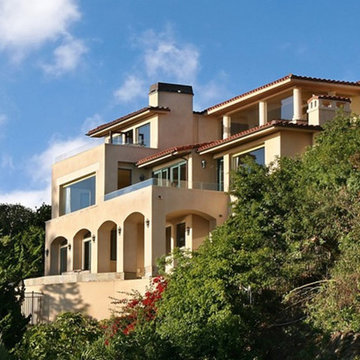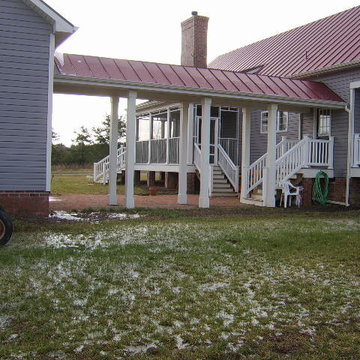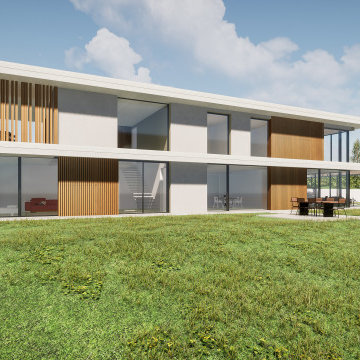緑色の家の外観 (コンクリートサイディング、ビニールサイディング) の写真
絞り込み:
資材コスト
並び替え:今日の人気順
写真 1〜20 枚目(全 32 枚)
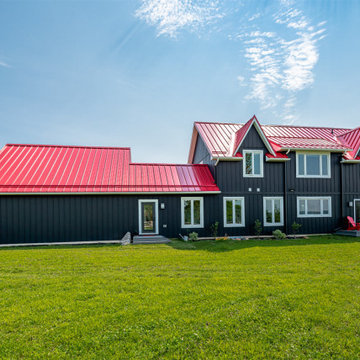
Inspired by the classic Ontario farmhouse, this gorgeous custom Loyalist features dark board-and-batten siding, white accents, and a strikingly beautiful red roof. The spacious porch wraps all the way around the back and the large windows offer breathtaking views of the property.
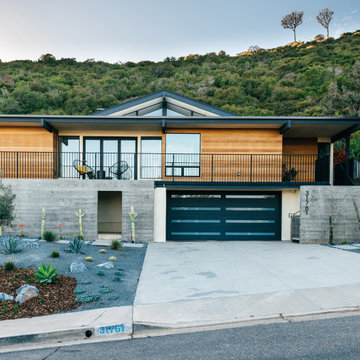
an exterior palette of cedar, board-formed concrete, and minimalist landscaping accentuates the modernist architectural massing while engaging the streetscape
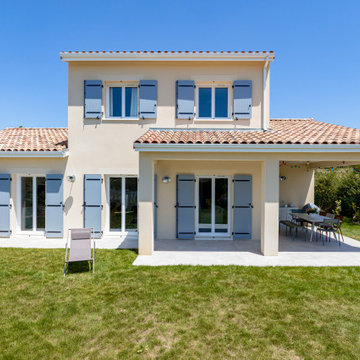
Maison contemporaine au style provençal.
La pièce de vie donne sur une terrasse couverte afin de profiter de l'espace jardin.
トゥールーズにある高級な中くらいな地中海スタイルのおしゃれな家の外観 (コンクリートサイディング) の写真
トゥールーズにある高級な中くらいな地中海スタイルのおしゃれな家の外観 (コンクリートサイディング) の写真
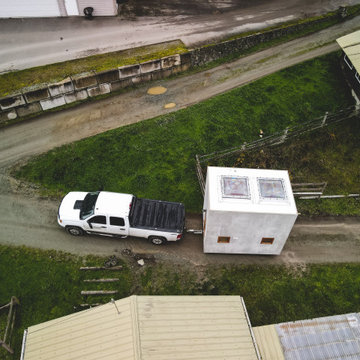
The Vineuve 100 is a 100 sq.ft. portable unit, fit for up to two people. It has hot water on demand, full electrical hookups, full fridge, stove and cooktop, dishwasher, washer dryer combo, a 55 sq. ft loft, two 4'x4' sky lights (one openable), in floor heating, full bath, and 145 cu. f. of storage (including kitchen and bathroom cabinets).
This surprisingly spacious unit is designed and built by Vineuve Construction and is available for pre order, coming to the market June 1st, 2021.
Contact Vineuve at info@vineuve.ca to sign up for pre order.
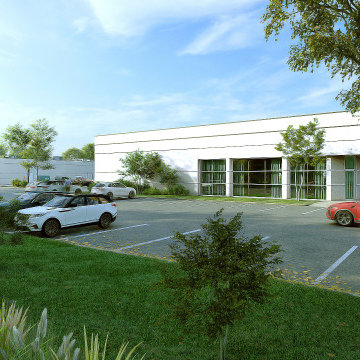
With the help of 3D Architectural Rendering Service, You can provide clients with clear and concise images that depict their ideas for the design of a space. This assists clients in decision-making and helps to avoid costly errors.
Commercial exteriors are always challenging to articulate but have done a fantastic job with the facade design of the Modern Commercial Building Design in Orlando, Florida. Featuring a bold, modernistic aesthetic, the sleek lines of this building make the Single-story midrise seem like a futuristic masterpiece.
Yantram is here to help with its high-quality commercial building’s 3D Architectural Rendering Service. From simple general renders for flyers and websites, to fully interactive 3d models for games and programs, they have what you need. Architectural Design Studio will provide the perfect Rendering services for your product in whatever format you need it. The high quality of their professional architectural design studio comes as a result of their dedication to the creation of high-quality renders and the knowledge about rendering software that’s needed to create them.
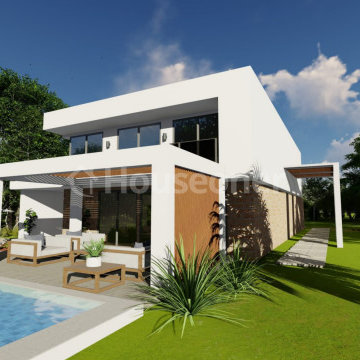
La casa Zenón se inspira en un estilo moderno, transmitiendo tranquilidad y delicadeza al mismo tiempo. Su diseño es compatible con construcciones de ladrillo, acero o modulares de hormigón.
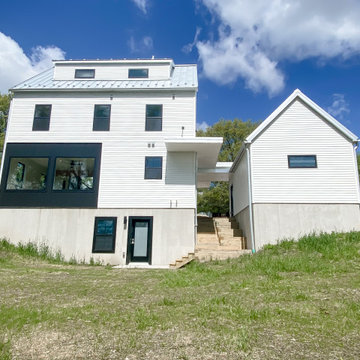
Extior of the home Resembling a typical form with direct insets and contemporary attributes that allow for a balanced end goal.
他の地域にあるお手頃価格の小さなコンテンポラリースタイルのおしゃれな家の外観 (ビニールサイディング、下見板張り) の写真
他の地域にあるお手頃価格の小さなコンテンポラリースタイルのおしゃれな家の外観 (ビニールサイディング、下見板張り) の写真
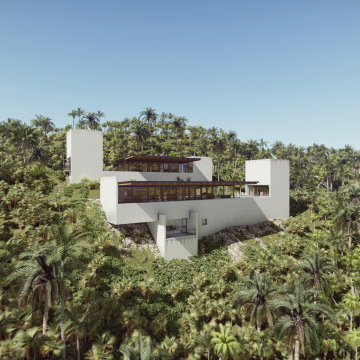
We have designed a primary structure that serves as a retaining wall against the landslide on the terrain.
The houses on the access side appear as two simple pavilions constructed with a modular wooden structure, while on the other side, they are perceived as two massive concrete volumes. The modular wooden frames are equipped with mechanical panels that function as hurricane shutters, which can be adjusted by the user for ventilation and interior lighting control.
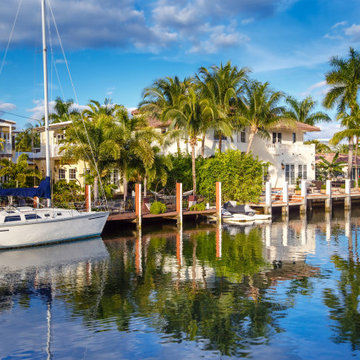
Welcome to our project in the picturesque area of Clearwater, FL, where clear lakes, blue skies, and swaying palm trees set the backdrop for luxury living. Our expertise in general contracting ensures seamless execution as we bring your vision to life amidst the stunning scenery of this vibrant locale. From custom homes to thoughtful home additions, we specialize in creating spaces that harmonize with the natural beauty of Clearwater. Explore our interior ideas and remodeling concepts tailored to the modern lifestyle, where ceiling lights illuminate contemporary designs and glass windows frame panoramic views of the surrounding landscape. Enhance privacy and security with steel fences and shingle roofs that blend seamlessly with the architectural style of your home.
Imagine relaxing by the water on your private boat dock, surrounded by lush greenery and native plants carefully integrated into the landscape. Complete the look with window blinds and shutters that offer both functionality and style, providing shade and privacy while maintaining the charm of your lakeside retreat.
Whether you're drawn to the sleek lines of a modern house or the timeless elegance of a classic design, our team is dedicated to crafting spaces that exceed your expectations. Enjoy the tranquil beauty of Clearwater with sailboats dotting the horizon and lake-view houses that capture the essence of waterfront living. Welcome to a world of luxury and serenity in Clearwater, FL, where every detail is tailored to elevate your lifestyle.
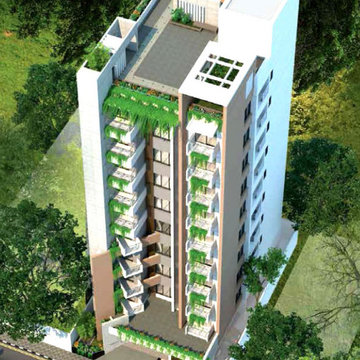
Project Start :18 Jan 2020 Start
Project Name : Saidul Villa
Location : R-02,Plot-02,Priyanka Runway
City, turag ,Dhaka-1230
Clients Name : Md. Saidul Islam Gong
Plot Size : 5 Katha
Unit : 1
Each Unit
Master Bed : 1 , size : 11′-8″ x 15′
Normal Bed : 2 , Size : 11′-8″ x 15′-10″
Guest Bed : 2 , Size : 11′-8″ x 10′-0″
Drawing & Dinning: 1 Size: 17′ x 12″-6″
Toilet : 2 , Size : 8′ x 5′
Kitchen : 1 , Size : 10′-5″x 8′
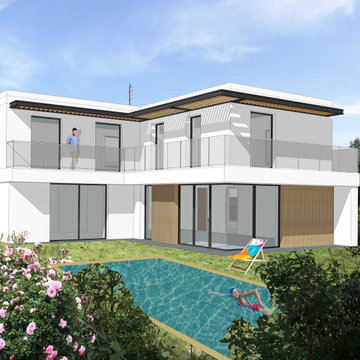
Façade de la maison vue depuis la rue
パリにある高級なコンテンポラリースタイルのおしゃれな家の外観 (コンクリートサイディング、タウンハウス) の写真
パリにある高級なコンテンポラリースタイルのおしゃれな家の外観 (コンクリートサイディング、タウンハウス) の写真
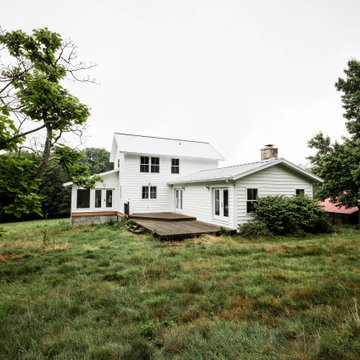
Rear Exterior Showing Additional Multi-Purpose Space
他の地域にあるお手頃価格の中くらいなカントリー風のおしゃれな家の外観 (ビニールサイディング、下見板張り) の写真
他の地域にあるお手頃価格の中くらいなカントリー風のおしゃれな家の外観 (ビニールサイディング、下見板張り) の写真
緑色の家の外観 (コンクリートサイディング、ビニールサイディング) の写真
1
