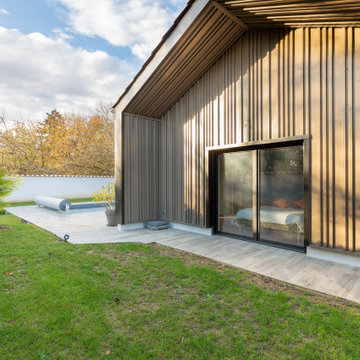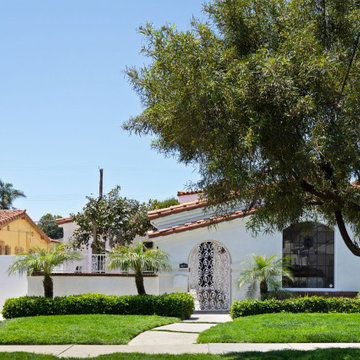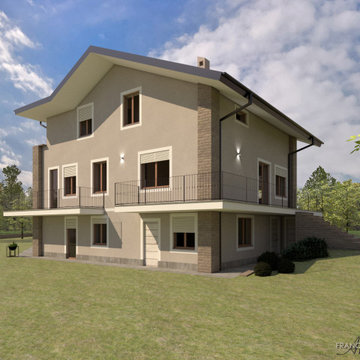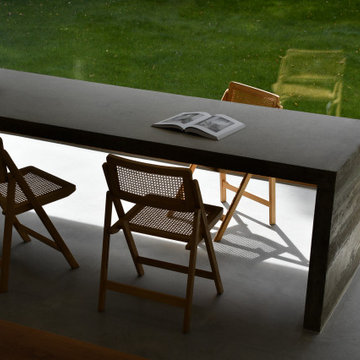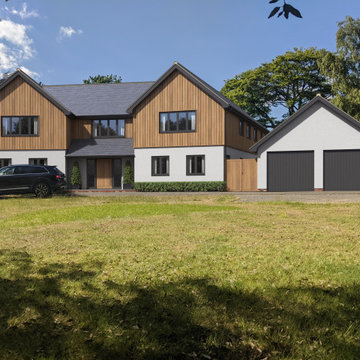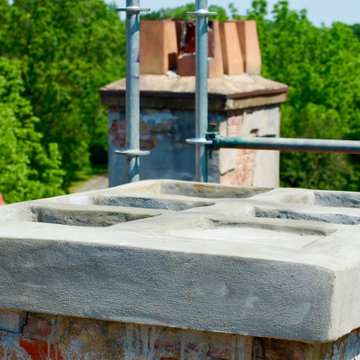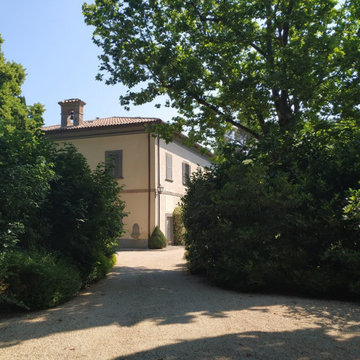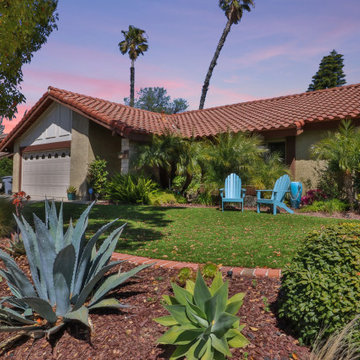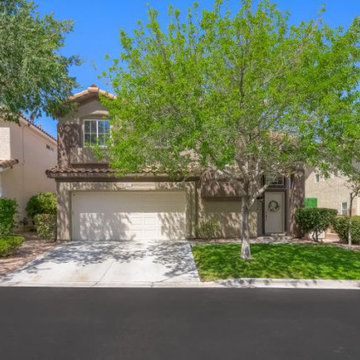緑色の家の外観の写真
絞り込み:
資材コスト
並び替え:今日の人気順
写真 121〜140 枚目(全 236 枚)
1/5
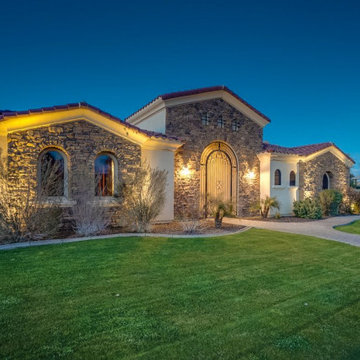
4100 Square Foot custom home, 5 bedrooms, 4.5 bath
フェニックスにあるラグジュアリーなサンタフェスタイルのおしゃれな家の外観 (漆喰サイディング) の写真
フェニックスにあるラグジュアリーなサンタフェスタイルのおしゃれな家の外観 (漆喰サイディング) の写真
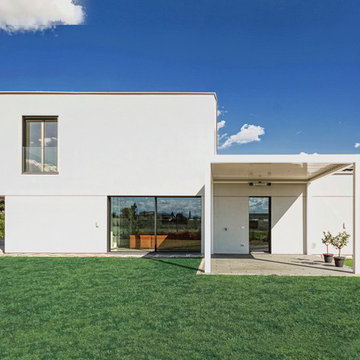
L’opera in questione si ispira al concetto di sukiya, ovvero “casa del vuoto”, originario della cultura giapponese. Il focus principale è stato quello di creare ambienti minimalisti e vuoti per trasmettere pace e tranquillità. Abbiamo eliminato ciò che era ridondante per ottenere una casa in cui architettura, arte e paesaggio si fondono in armonia.
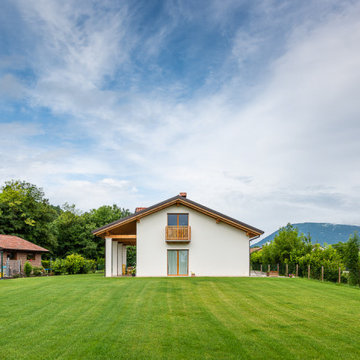
Una dimora creata su misura di famiglia. Così si potrebbe sintetizzare questa costruzione in legno, dallo stile semplice, ma progettata per consentire un elevato risparmio energetico, anche grazie alla presenza dei pannelli fotovoltaici in copertura.
La casa si sviluppa su due livelli, con la zona soggiorno-cucina al piano terra e la zona notte al piano sottotetto, con un grande portico esterno contraddistinto da pilastri in c.a. intonacati, che movimentano la forma dell’abitazione in legno.
I serramenti di tutta la casa sono in legno con doppio vetro, con la presenza di avvolgibili motorizzati in alluminio sulle grandi vetrate della zona giorno e della zona notte, mentre sono previsti oscuri in legno nelle finestre di più piccola dimensione verso il lato della strada.
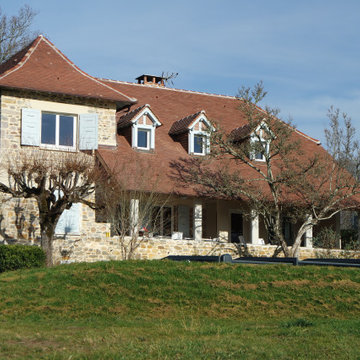
La rénovation est terminée, la piscine reste à construire
他の地域にある高級なカントリー風のおしゃれな家の外観 (石材サイディング) の写真
他の地域にある高級なカントリー風のおしゃれな家の外観 (石材サイディング) の写真
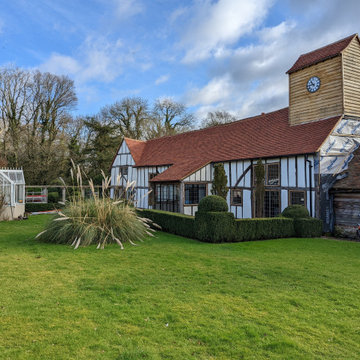
Tucked away in the beautiful West Sussex countryside is this incredible barn. Over six hundred years old, the building had previously been updated in parts over the centuries, but nothing like the complete makeover it has had now. It has been lovingly restored from top to bottom into a superb family home and separate cottage.
The new owners wanted to make the barn more sustainable and efficient. Due to years of the building not being breathable the wonderful timber frame had become damaged. The inappropriate cement render was falling off, so after much research it was decided to replace the wall panels with hempcrete which is carbon negative, thermally efficient and breathable whilst retaining the property’s rustic appearance. As far as possible traditional, locally-sourced products were used such as heritage tiles, genuine steel windows, lime plaster, oakum and natural paints.
As the barn is Grade II listed it was vital that the new windows and doors matched the original metal fenestration. Clement SMW steel windows and Clement W20 steel doors were chosen. SMW steel windows are the perfect choice for heritage projects like this and W20 sections were right for the new French doors.
The single glazed leaded glass was supplied locally by Silver Stained Glass, with the exception of where double glazing was required. For these situations Clement provided krypton filled glass units with 12mm leads. Beautiful pear drop hinges were crafted to look just like the originals and painted to match the windows and doors in RAL 9005 Jet Black (semi-gloss) polyester powder paint.
The client said: “We love how the Clement windows have helped bring our old barn back to life! They look so in keeping with the historic building, but are contemporary enough to allow modern living. The quality feels great, and we can’t wait to throw them open in the Spring!”
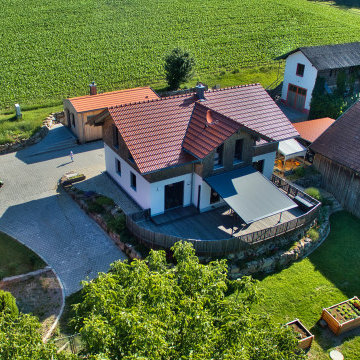
EFH mit 140 m² Wohnfläche: Holz100 Aussenwände. Ökologische Bauweise
ミュンヘンにある高級な中くらいなカントリー風のおしゃれな家の外観 (ウッドシングル張り) の写真
ミュンヘンにある高級な中くらいなカントリー風のおしゃれな家の外観 (ウッドシングル張り) の写真
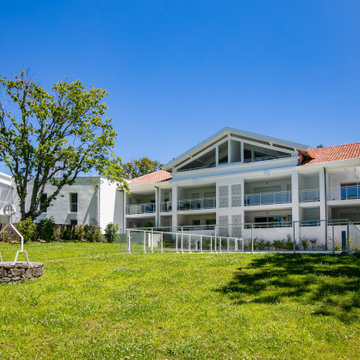
Mise en valeur des parties communes d'un immeuble résidentiel neuf, à Biarritz.
ボルドーにあるコンテンポラリースタイルのおしゃれな家の外観 (アパート・マンション) の写真
ボルドーにあるコンテンポラリースタイルのおしゃれな家の外観 (アパート・マンション) の写真
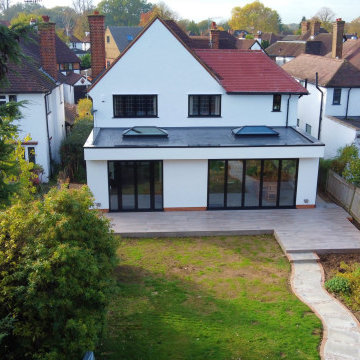
This beautiful kitchen extension is a contemporary addition to any home. Featuring modern, sleek lines and an abundance of natural light, it offers a bright and airy feel. The spacious layout includes ample counter space, a large island, and plenty of storage. The addition of modern appliances and a breakfast nook creates a welcoming atmosphere perfect for entertaining. With its inviting aesthetic, this kitchen extension is the perfect place to gather and enjoy the company of family and friends.
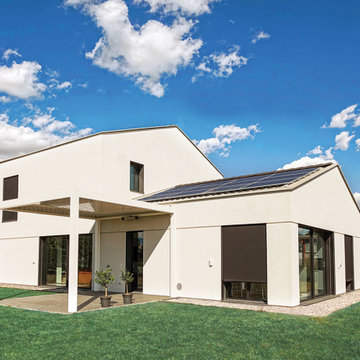
L’opera in questione si ispira al concetto di sukiya, ovvero “casa del vuoto”, originario della cultura giapponese. Il focus principale è stato quello di creare ambienti minimalisti e vuoti per trasmettere pace e tranquillità. Abbiamo eliminato ciò che era ridondante per ottenere una casa in cui architettura, arte e paesaggio si fondono in armonia.
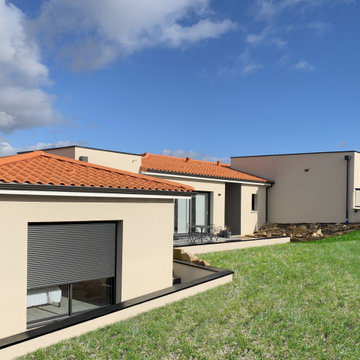
Présentation des rendus extérieurs finaux de la maison.
クレルモン・フェランにあるラグジュアリーなモダンスタイルのおしゃれな家の外観の写真
クレルモン・フェランにあるラグジュアリーなモダンスタイルのおしゃれな家の外観の写真
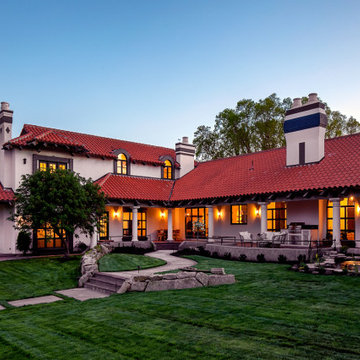
W. Peak Bello stands as a quintessential Mediterranean haven, evoking the timeless charm of a coastal villa. Its stucco façade, bathed in the golden hues of dusk, warmly welcomes amidst a symphony of terracotta tiles that crown the elegant hip roofs. Arched doorways and wrought iron accents whisper tales of far-off places, while the property’s sprawling grounds beckon with promises of privacy and peace.
Lush greenery embraces the home, framing courtyards that invite intimate gatherings and al fresco dining under starlit skies. A serene pool reflects the day’s last light, offering a tranquil oasis for reflection or repose. Each window, a bright portal, affords glimpses of meticulously curated interiors that harmonize with the home's exterior grace.
As day yields to the enchanting twilight, W. Peak Bello stands majestically, a testament to architectural beauty and the art of luxurious living—a masterpiece sculpted not just from stone and mortar, but from dreams and the allure of the Mediterranean soul.
緑色の家の外観の写真
7
