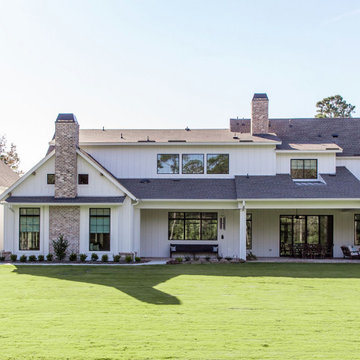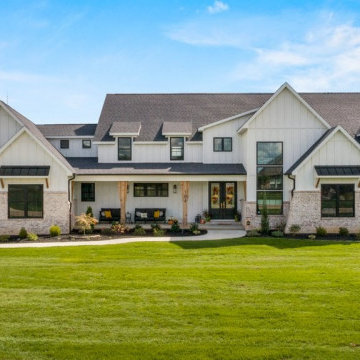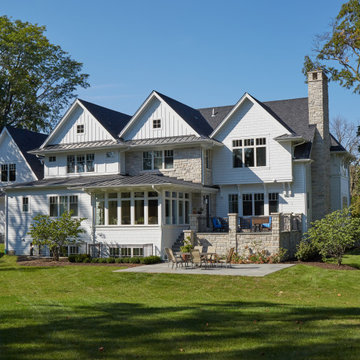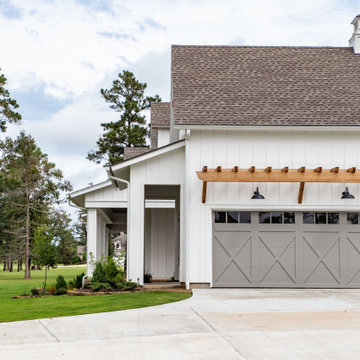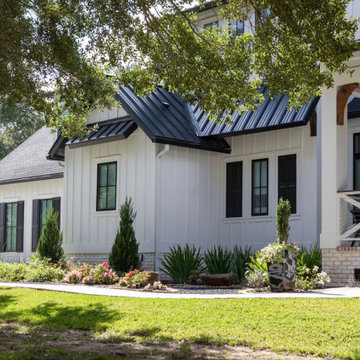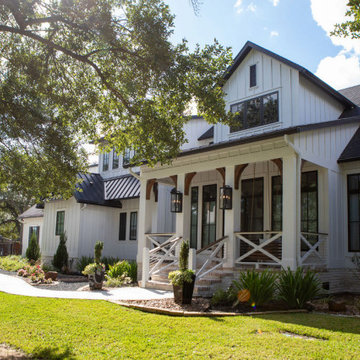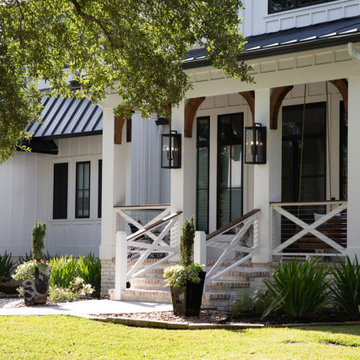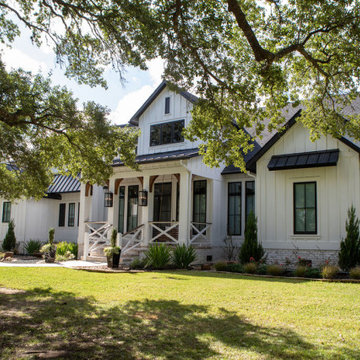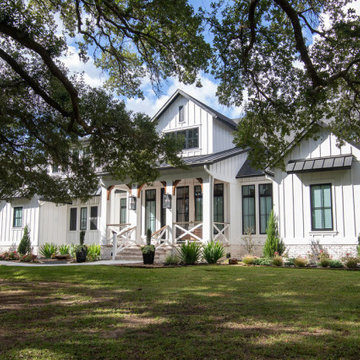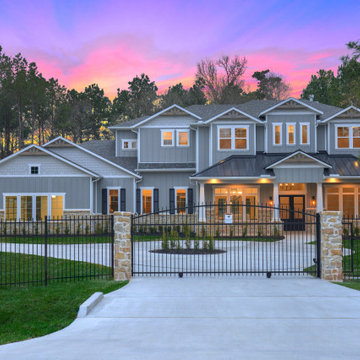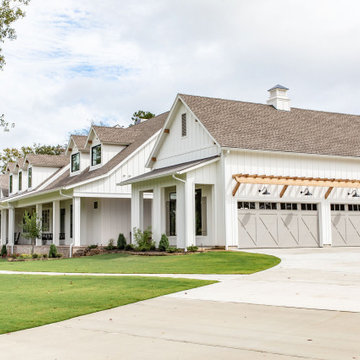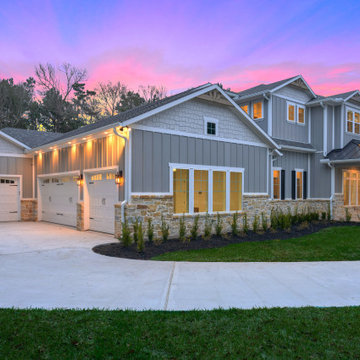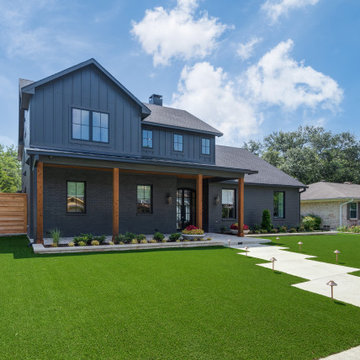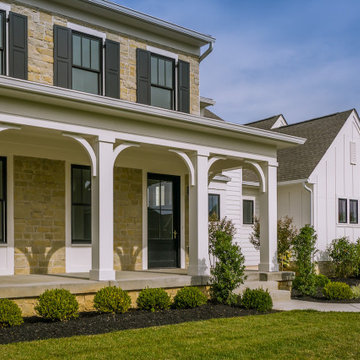緑色の家の外観 (コンクリート繊維板サイディング) の写真
絞り込み:
資材コスト
並び替え:今日の人気順
写真 141〜160 枚目(全 179 枚)
1/5
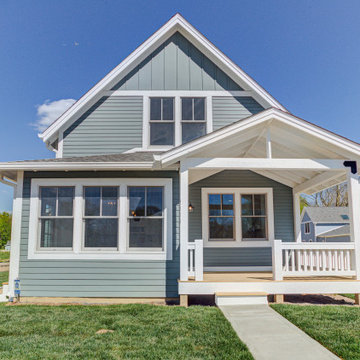
Designed by renowned architect Ross Chapin, the Madison Cottage Home is the epitome of cottage comfort. This three-bedroom, two-bath cottage features an open floorplan connecting the kitchen, dining, and living spaces.
Functioning as a semi-private outdoor room, the front porch is the perfect spot to read a book, catch up with neighbors, or enjoy a family dinner.
Upstairs you'll find two additional bedrooms with large walk-in closets, vaulted ceilings, and oodles of natural light pouring through oversized windows and skylights.
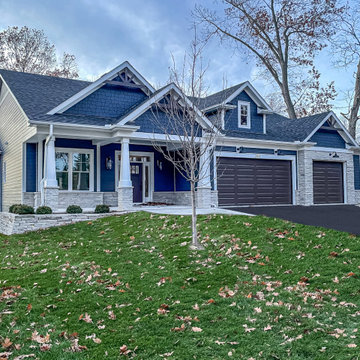
Beautiful craftsman style exterior with stone work and Hardie Board shake and horizontal siding, accent tapered pillars with stone bases, wood stain look garage doors, and exposed truss decorative accents.
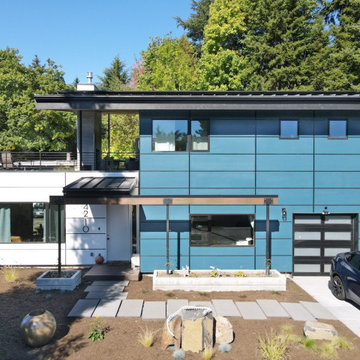
The total rehabilitation procedure for this project included a massive demolition of the old house down to the first level to construct a new two-story home. Important features were conditioned, such as the improvement of foundations and the creation of new landscaping. Both the smokey blue and vanilla milkshake exterior siding parts were made of Hardie James Fiber Cement Siding. On the roof, a black metal roof fascia cap was added together with the Standing Seam Sterling Grey Metal Roofing in vertical battens for the porch roof and upper roof, giving the structure an appealing modern touch as protecting it. This makeover also included a steel railing and a sheet steel garage. Looking at the front, Kebony natural wood was used for the deck section. The 16KW solar array that spans the whole top roof is also a distinguishing feature of this home. Overall, this project radiates a highly contemporary and solar-efficient vibe best suited for homes that receive an ample amount of sun exposure.
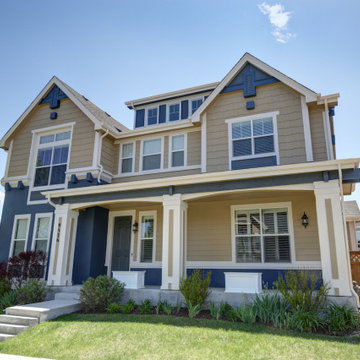
Built in 2011, this home is gorgeous. Unfortunately, sections of the home’s exterior had CertainTeed WeatherBoard siding, a budget fiber cement product that failed and was implicated in a class-action lawsuit. The siding was cracking and falling off the home after less than 10 years!
The original homeowner collected money from the lawsuit settlement and needed the siding replaced to pass inspection for a pending sale of the home. Colorado Siding Repair installed James Hardie fiber cement lap siding on the entire home, as well as new James Hardie panel siding and trim on the front porch columns. We painted the whole home with Sherwin-Williams Duration paint to update the color scheme and protect the new siding.
We are seasoned contractors who have helped dozens of homeowners replace failing CertainTeed siding with James Hardie fiber cement siding and trim. Call us if you’d like help replacing yours siding!
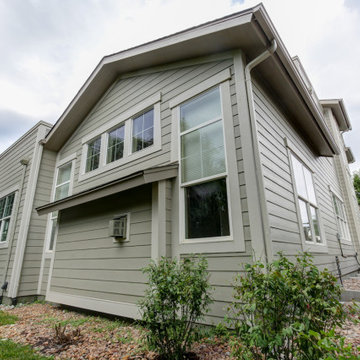
When this beautiful Boulder home was built in 2010 it had CertainTeed fiber cement siding installed. Unfortunately that siding product has been failing on homes after installation. In fact, any home built before 2013 with CertainTeed fiber cement siding will have faulty siding installed. In fact there is a class-action lawsuit many homeowners across the country have been a part of. The homeowner needed a full replacement of all the lap siding all around the home. He was referred to Colorado Siding Repair from his neighbor who had completed a siding project with us in 2017.
Colorado Siding Repair replaced the old siding with James Hardie fiber cement with ColorPlus technology in Cobblestone. We also painted the shake siding, soffits, fascia, and gutters to create a seamless update to this already stunning home. This home now has a factory finish 15-year warranty with James Hardie. The siding should last even longer than that! How do you think this house turned out?
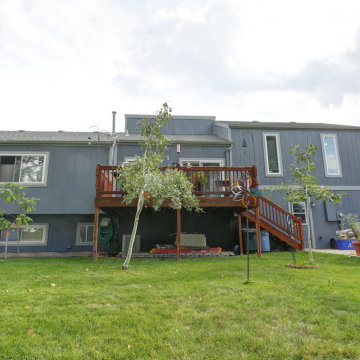
This split level property in Centennial, Colorado had T1-11 siding. The paint was peeling and the composite wood was swelling and flaking off in areas. This home needed some TLC.
Colorado Siding Repair installed James Hardie’s primed Sierra 8 Panel Siding to match the current look. Once the new siding was in place, we painted the whole house with Sherwin-William’s Duration. The homeowner chose Web Gray, trim in Early Gray, and the front door in Expressive Plum. This straight-forward, cost-effective home exterior renovation drastically improved the curb appeal of this home. What do you think?
緑色の家の外観 (コンクリート繊維板サイディング) の写真
8
