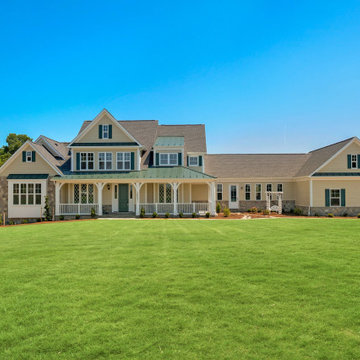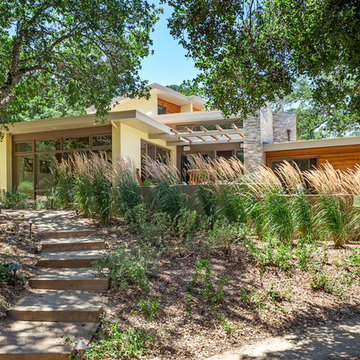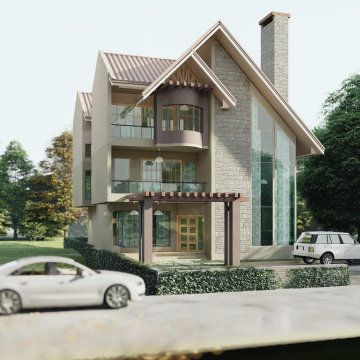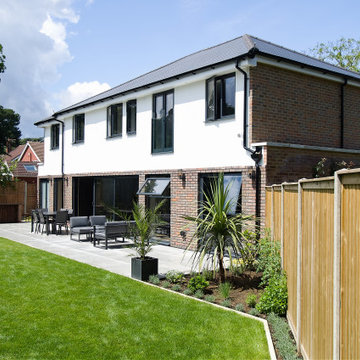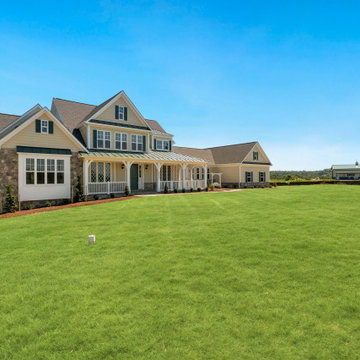緑色の家の外観 (マルチカラーの外壁、混合材屋根) の写真
絞り込み:
資材コスト
並び替え:今日の人気順
写真 1〜20 枚目(全 32 枚)
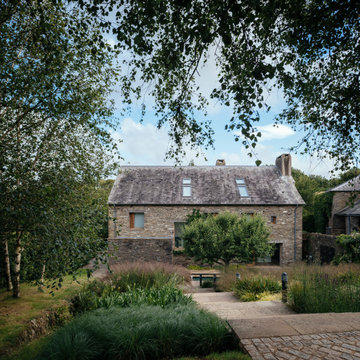
Tucked beneath a hill and hidden from view, this new build home sits in a picturesque Devon valley. The brief was to create a contemporary family home that would sit quietly among its surroundings, replacing the dilapidated farmhouse which once sat on the site. The new building closely followed the envelope of the original but the details and look are very different, giving a much more contemporary feel.
Inside, the house is open, light and understated with the ground floor almost entirely open plan. With the living area partitioned from the kitchen and dining area by an open-ended wall that contains the fireplace and chimney.
The scheme made use of a simple form and a restricted palette of materials, reflecting local building traditions and incorporating modern construction methods. Clad almost entirely in stones salvaged from the demolition, the dark grey stone contrasts dramatically with the swathes of glass and the concrete support that run almost the width of the house.
A stone pathway leads down to the house and across a pebble-filled moat, The surrounding gardens and landscaping were integral to the design. Drawing inspiration from Lutyens and Jekyll, the planting and building work together to complement each other and create a home very much within the traditions of the best of domestic British architecture.
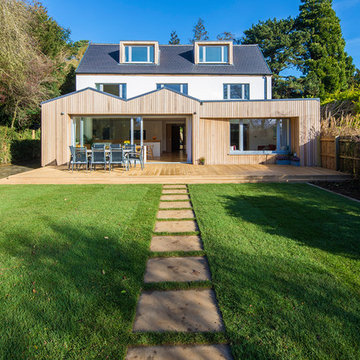
Timber rear extension with sliding doors opening out to the garden.
他の地域にあるお手頃価格の中くらいなコンテンポラリースタイルのおしゃれな家の外観 (マルチカラーの外壁、混合材屋根、縦張り) の写真
他の地域にあるお手頃価格の中くらいなコンテンポラリースタイルのおしゃれな家の外観 (マルチカラーの外壁、混合材屋根、縦張り) の写真

Front elevation of the design. Materials include: random rubble stonework with cornerstones, traditional lap siding at the central massing, standing seam metal roof with wood shingles (Wallaba wood provides a 'class A' fire rating).
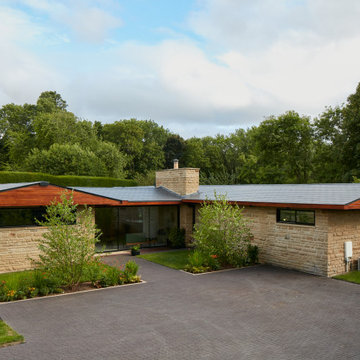
From a dilapidated 1960’s bungalow to a contemporary single storey Californian ranch style property. Ferndale is now a home fit for the 21st century with a strong appreciation for considered mid-century design. A rare example of coherent design and iconic features paired with premium finishes bespoke furniture and beautiful styling.
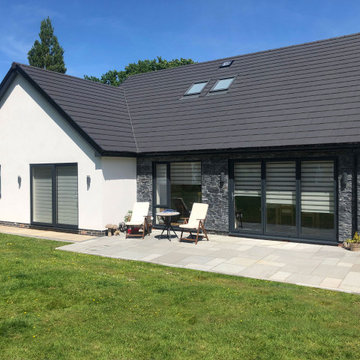
A crisp white rendered gable compliments the more textured and rugged dark grey slate stone cladding
他の地域にあるお手頃価格の中くらいなモダンスタイルのおしゃれな家の外観 (石材サイディング、マルチカラーの外壁) の写真
他の地域にあるお手頃価格の中くらいなモダンスタイルのおしゃれな家の外観 (石材サイディング、マルチカラーの外壁) の写真
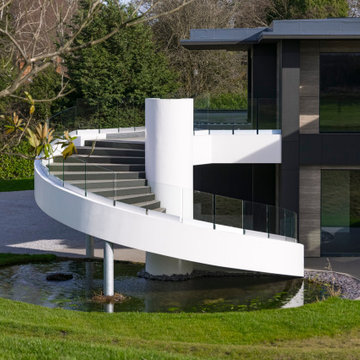
Stunning contemporary designed luxury eco-home in Farley Green, Surrey.
サリーにあるラグジュアリーなコンテンポラリースタイルのおしゃれな家の外観 (混合材サイディング、マルチカラーの外壁、混合材屋根、縦張り) の写真
サリーにあるラグジュアリーなコンテンポラリースタイルのおしゃれな家の外観 (混合材サイディング、マルチカラーの外壁、混合材屋根、縦張り) の写真
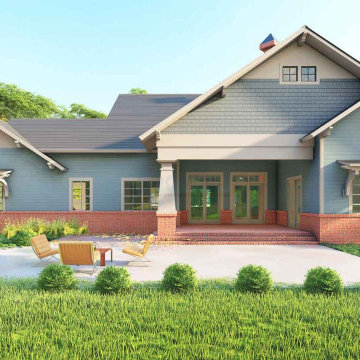
This compact bungalow plan offers the perfect layout for a single-family home, with a design reminiscent of modest cottage homes and Craftsman dwellings. It's well-suited for both corner lots and narrow lots. The exterior features classic elements such as low-pitched roofs, overhanging eaves, tapered columns, styled window shutters, and a welcoming porch, ideal for summer evenings.
Inside, the study room opens onto a balcony with French doors, enhancing the interior's appeal. From the spacious family room, two sets of French doors lead to the rear lanai, connecting indoor and outdoor spaces seamlessly. The main floor master bedroom boasts a master bathroom with a small walk-in shower, dual closets and sinks, and a garden tub.
This design offers versatility, with options for a basement garage with workshop plans and stairs adjacent to the utility space. Additionally, the crawlspace base can serve as storage or a half bath. With three bedrooms, this thoughtfully designed home provides comfort and satisfaction for its residents.
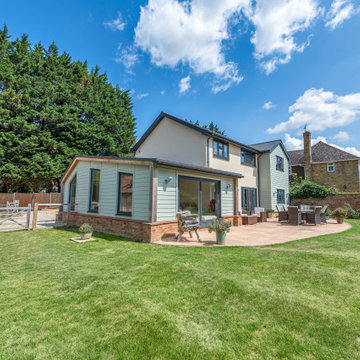
Rear elevation view. 2 x storey side extension and single storey side extension.
エセックスにある高級なコンテンポラリースタイルのおしゃれな家の外観 (混合材サイディング、マルチカラーの外壁、下見板張り) の写真
エセックスにある高級なコンテンポラリースタイルのおしゃれな家の外観 (混合材サイディング、マルチカラーの外壁、下見板張り) の写真
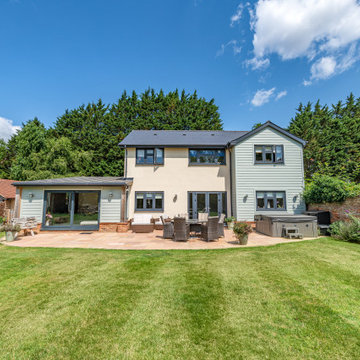
Rear elevation view. 2 x storey side extension and single storey side extension.
エセックスにある高級なコンテンポラリースタイルのおしゃれな家の外観 (混合材サイディング、マルチカラーの外壁、下見板張り) の写真
エセックスにある高級なコンテンポラリースタイルのおしゃれな家の外観 (混合材サイディング、マルチカラーの外壁、下見板張り) の写真
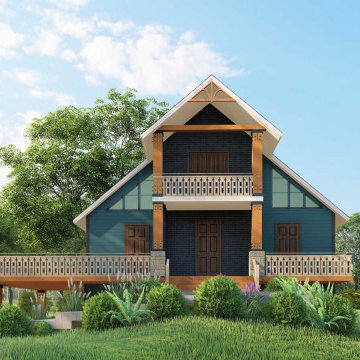
This cabin-style duplex home offers a conventional yet appealing architecture suitable for rental investment. Visitors are welcomed by an expansive outdoor living area, while the open dining area seamlessly connects to the kitchen. The kitchen island features both a butler's pantry and an eating counter for convenience.
The main floor plan includes a formal living room for casual gatherings, a guest room with a shower, and a powder room. Unique features such as a mechanical room, privacy screen for the porch, mud space, open spa area, and a library add to its charm.
The master suite boasts a spacious bedroom with a dedicated toilet, oversized shower, and a double bathroom sink. The roof's eye-catching Inwood shake mixed theme adds to its visual appeal. Situated in a lovely location, this spacious three-bedroom home offers comfort and functionality.
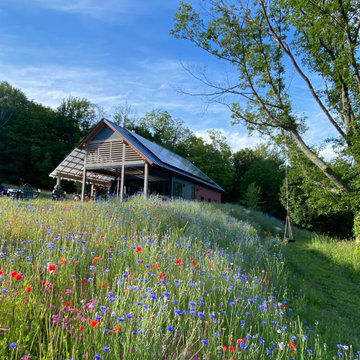
An auxiliary guest sleeping that transforms into indoor outdoor living and a music studio space. A place to rest from a day of mountain biking or skiing or gather with friends for a bbq. The two story compact living space with storage for a van and other farm equipment. Designed to replace two dilapidated structures and preserve the meadow. A structure that speaks to the Vermont architecture with a modern twist both inside and out. The sun is shaded utilizing cribbing and green house paneling.
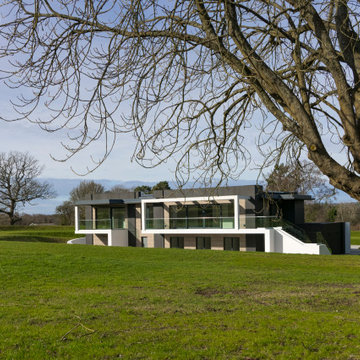
Stunning contemporary designed luxury eco-home in Farley Green, Surrey.
サリーにあるラグジュアリーなコンテンポラリースタイルのおしゃれな家の外観 (混合材サイディング、マルチカラーの外壁、混合材屋根、縦張り) の写真
サリーにあるラグジュアリーなコンテンポラリースタイルのおしゃれな家の外観 (混合材サイディング、マルチカラーの外壁、混合材屋根、縦張り) の写真
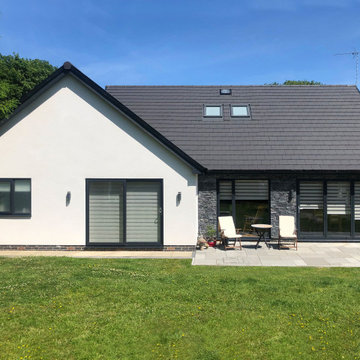
A crisp white rendered gable compliments the more textured and rugged dark grey slate stone cladding
他の地域にあるお手頃価格の中くらいなモダンスタイルのおしゃれな家の外観 (石材サイディング、マルチカラーの外壁) の写真
他の地域にあるお手頃価格の中くらいなモダンスタイルのおしゃれな家の外観 (石材サイディング、マルチカラーの外壁) の写真
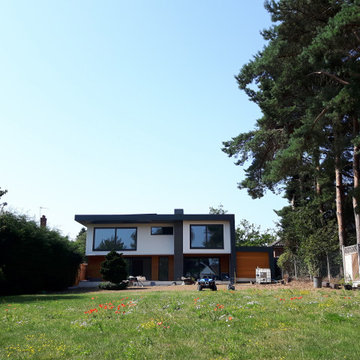
Floating boxes and oversailing roofs, the joy and freedom of cantilevered design, opens up, and shelters, creating the buffer between inside and outside.
緑色の家の外観 (マルチカラーの外壁、混合材屋根) の写真
1

