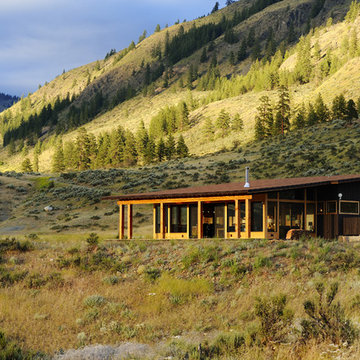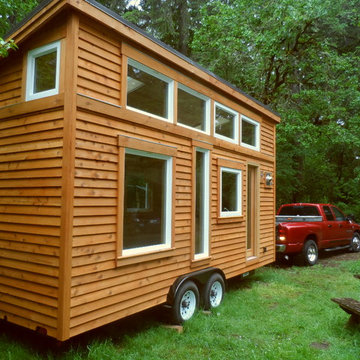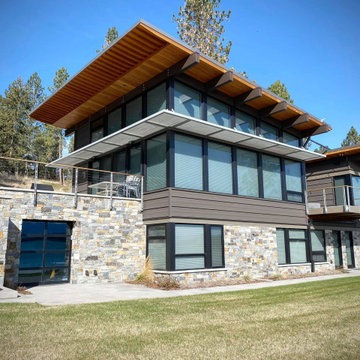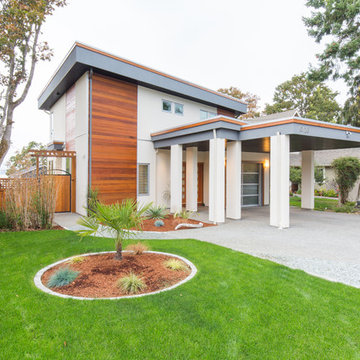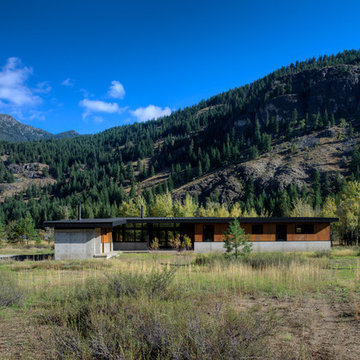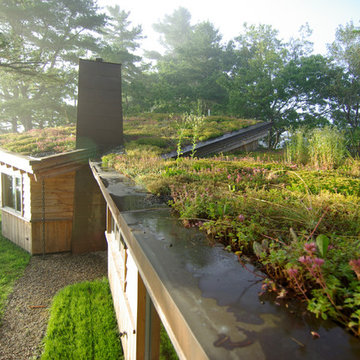小さな、中くらいな緑色の家の外観の写真
絞り込み:
資材コスト
並び替え:今日の人気順
写真 1〜20 枚目(全 227 枚)
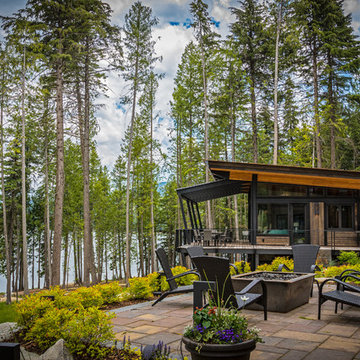
View from Guest ADU to Kitchen Cabin
シアトルにあるラグジュアリーな小さなインダストリアルスタイルのおしゃれな家の外観 (混合材サイディング) の写真
シアトルにあるラグジュアリーな小さなインダストリアルスタイルのおしゃれな家の外観 (混合材サイディング) の写真

This mountain retreat is defined by simple, comfy modernity and is designed to touch lightly on the land while elevating its occupants’ sense of connection with nature.
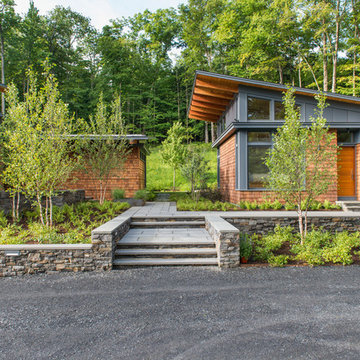
This house is discreetly tucked into its wooded site in the Mad River Valley near the Sugarbush Resort in Vermont. The soaring roof lines complement the slope of the land and open up views though large windows to a meadow planted with native wildflowers. The house was built with natural materials of cedar shingles, fir beams and native stone walls. These materials are complemented with innovative touches including concrete floors, composite exterior wall panels and exposed steel beams. The home is passively heated by the sun, aided by triple pane windows and super-insulated walls.
Photo by: Nat Rea Photography
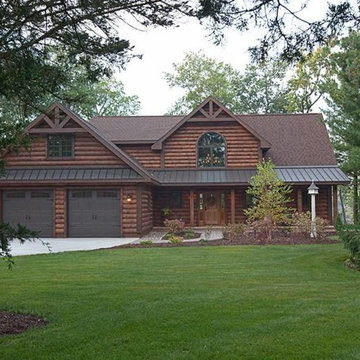
Designed/Built by Wisconsin Log Homes & Photos by KCJ Studios
他の地域にある中くらいなラスティックスタイルのおしゃれな家の外観の写真
他の地域にある中くらいなラスティックスタイルのおしゃれな家の外観の写真
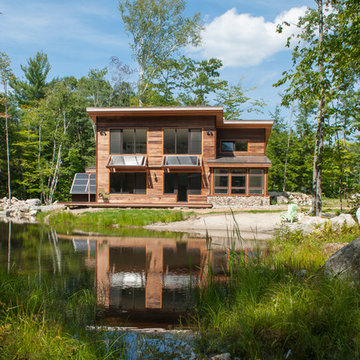
The PV solar shed is visible in the background which houses the back-up battery array. Also visible is the concrete spill way that leads to a small micro-hydro generator.
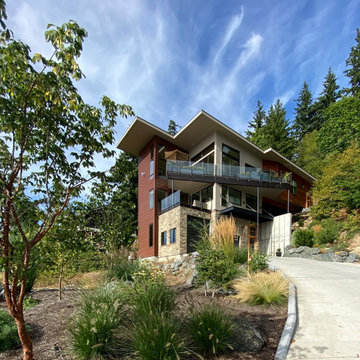
History:
Client was given a property, that was extremely difficult to build on, with a very steep, 25-30' drop. They tried to sell the property for many years, with no luck. They finally decided that they should build something on it, for themselves, to prove it could be done. No access was allowed at the top of the steep incline. Client assumed it would be an expensive foundation built parallel to the hillside, somehow.
Program:
The program involved a level for one floor living, (LR/DR/KIT/MBR/UTILITY) as an age-in-place for this recently retired couple. Any other levels should have additional bedrooms that could also feel like a separate AirBnB space, or allow for a future caretaker. There was also a desire for a garage with a recreational vehicle and regular car. The main floor should take advantage of the primary views to the southwest, even though the lot faces due west. Also a desire for easy access to an upper level trail and low maintenance materials with easy maintenance access to roof. The preferred style was a fresher, contemporary feel.
Solution:
A concept design was presented, initially desired by the client, parallel to the hillside, as they had originally envisioned.
An alternate idea was also presented, that was perpendicular to the steep hillside. This avoided having difficult foundations on the steep hillside, by spanning... over it. It also allowed the top, main floor to be farther out on the west end of the site to avoid neighboring view blockage & to better see the primary southwest view. Savings in foundation costs allowed the installation of a residential elevator to get from the garage to the top, main living level. Stairs were also available for regular exercise. An exterior deck was angled towards the primary SW view to the San Juan Islands. The roof was originally desired to be a hip style on all sides, but a better solution allowed for a simple slope back to the 10' high east side for easier maintenance & access, since the west side was almost 50' high!
The clients undertook this home as a speculative, temporary project, intending for it to add value, to sell. However, the unexpected solution, and experience in living here, has them wanting to stay forever.
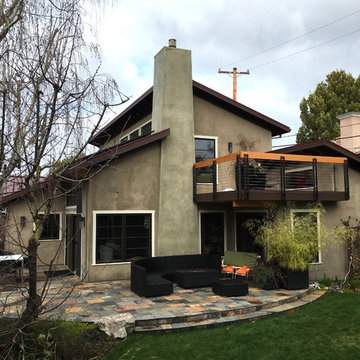
Contemporary Palo Alto back yard
サンフランシスコにある高級な中くらいなトランジショナルスタイルのおしゃれな家の外観 (漆喰サイディング) の写真
サンフランシスコにある高級な中くらいなトランジショナルスタイルのおしゃれな家の外観 (漆喰サイディング) の写真
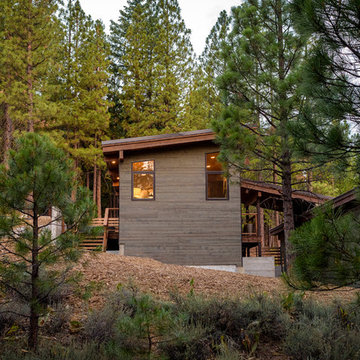
Architect: Grouparchitect
Modular Builder: Method Homes
General Contractor: Mark Tanner Construction
Photography: Candice Nyando Photography
他の地域にある高級な中くらいなモダンスタイルのおしゃれな家の外観の写真
他の地域にある高級な中くらいなモダンスタイルのおしゃれな家の外観の写真
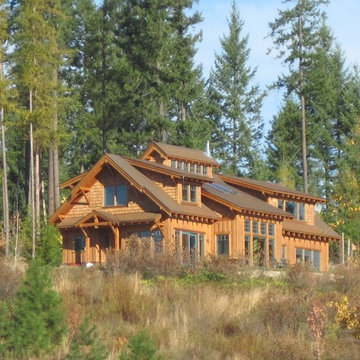
This 1 1/2 story 2500+/- SF Mountian home was designed to maximize expansive views of Lake Pend Oreille and the Cabinet mountains on the Idaho/ Montana border. The East facing windows and rooftop light monitor provide amazing morning light, and carefully proportioned roofs shade south facing windows on sunny summer afternoons. Cedar siding, rusted corrugated steel roofing and wainscot, and timber accents create a beautiful, durable, Northwest rustic aesthetic.
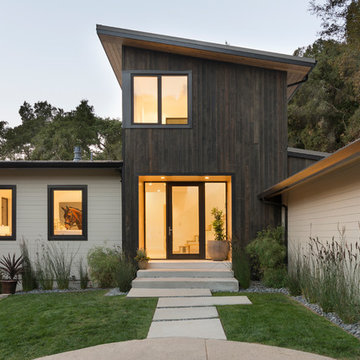
Bernard Andre
サンフランシスコにある中くらいなコンテンポラリースタイルのおしゃれな家の外観 (混合材サイディング) の写真
サンフランシスコにある中くらいなコンテンポラリースタイルのおしゃれな家の外観 (混合材サイディング) の写真
小さな、中くらいな緑色の家の外観の写真
1


