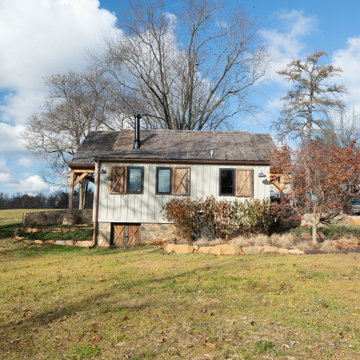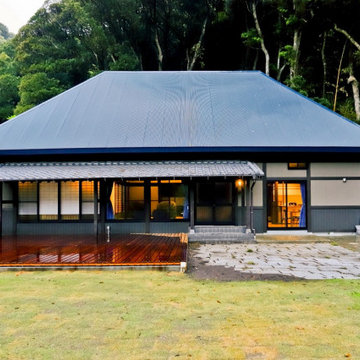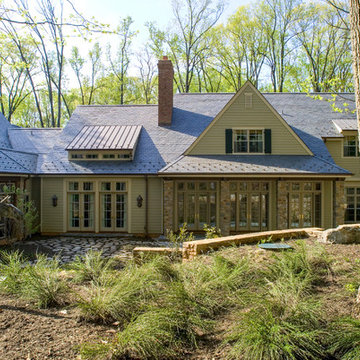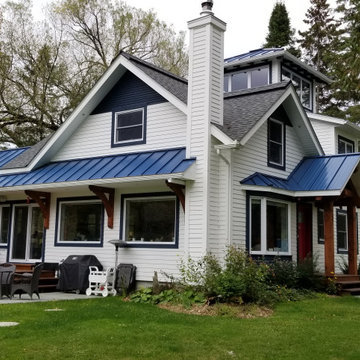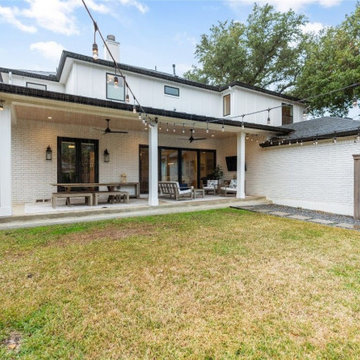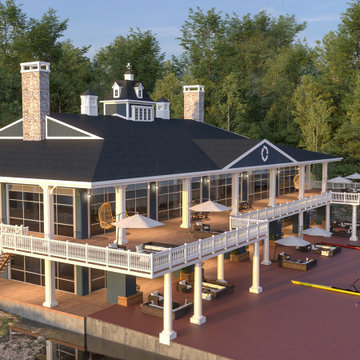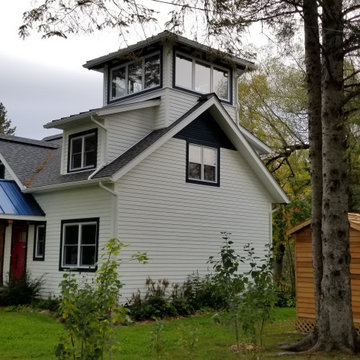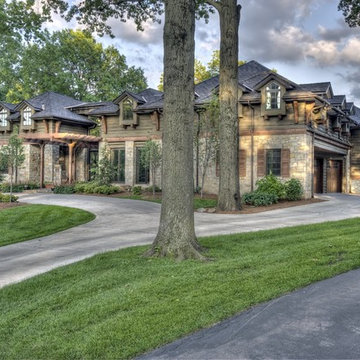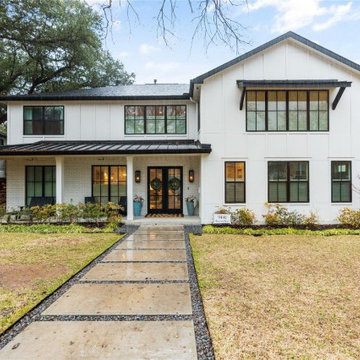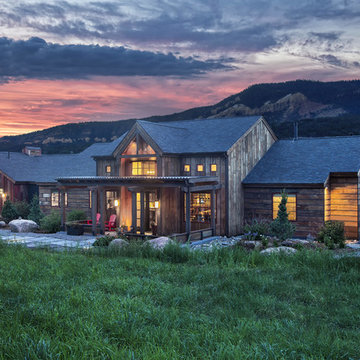緑色の、黄色い青い屋根の家 (縦張り、下見板張り) の写真
絞り込み:
資材コスト
並び替え:今日の人気順
写真 1〜20 枚目(全 32 枚)
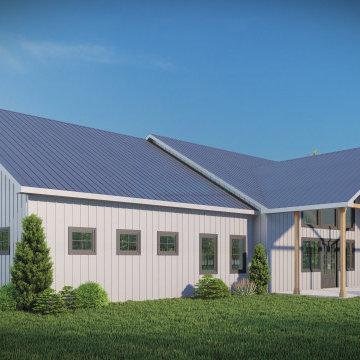
Experience rustic elegance meets modern living at Archimple LLC's Barndominium. With two inviting porches, an open-concept layout seamlessly connects the living room, dining area, and kitchen with a convenient island and walk-in pantry. Featuring five bedrooms, including a luxurious master suite, practical amenities like a mechanical room and laundry/mudroom add efficiency. Enjoy the perfect blend of style and practicality in this stunning Barndominium.

Custom dark blue A-frame cabin with second flood balcony.
他の地域にあるラスティックスタイルのおしゃれな家の外観 (混合材サイディング、縦張り) の写真
他の地域にあるラスティックスタイルのおしゃれな家の外観 (混合材サイディング、縦張り) の写真
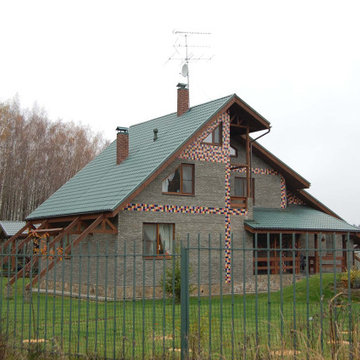
Жилой дом 250 м2.
Жилой дом для 3-х поколений одной семьи. Бабушка, дедушка, родители, семья дочери , сын большая собака. Особенность дома в том, что он состоит из двух независимых половин. В одной живут старшие родители ( бабушка и дедушка). В другой родители и дети . В каждой половине – своя кухня, несколько санузлов, спальни, имеется свой выход на улицу. При необходимости одна из половин может быть полностью закрыта, а вторая при этом продолжит функционировать автономно. Интерьер дома выполнен в светлой позитивной гамме. Уже на этапе проектирования были продуманы все зоны хранения , работы и отдыха. Это позволило сократить количество мебели до минимума. Одним из условий было – соединение под одной крышей всех возможных функций загородного участка. В зоне, являющейся соединительной между половинами дома находится большое пространство с бассейном с противотоком, баней, комнатой отдыха, небольшой постирочной.
Основные декоративные элементы интерьера находятся в двух гостиных. В половине старшего поколения - это двусветное пространство с уютной лежанкой на антресолях, небольшая печь – камин, акцентная стена с декоративной нишей, где стоят милые мелочи. В большой гостиной основной части дома – разделителем между кухней– столовой и гостиной служит очаговый камин, открытый на обе стороны, что позволяет любоваться огнём и из столовой, и с дивана. Камин –не только декоративный. В холодные зимы он хорошо помогает радиаторам поддерживать тепло в доме.
Фасады стилистически перекликаются с интерьерами. Дом облицован серым декоративным кирпичом и имеет нарядные вставки из яркой керамической плитки .
Элементы участка - детская площадка, беседка – барбекю, мастерская, даже собачья будка выполнены в общем ключе . Их рисунок подчинён дизайну основного дома. Весь участок с постройками , растениями , дорожками, прудиками очень гармоничен и создаёт полностью законченную композицию.
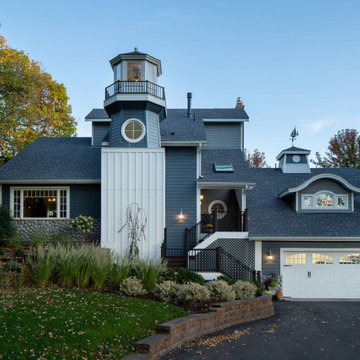
Road side view of beautiful lake side home.
ミネアポリスにあるビーチスタイルのおしゃれな家の外観 (縦張り) の写真
ミネアポリスにあるビーチスタイルのおしゃれな家の外観 (縦張り) の写真
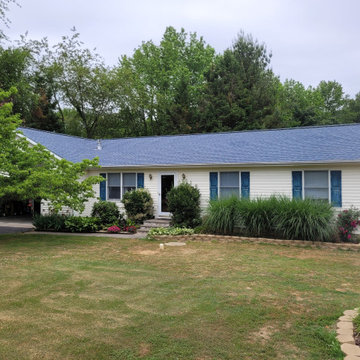
After roof replacement!
フィラデルフィアにあるお手頃価格の中くらいなトランジショナルスタイルのおしゃれな家の外観 (ビニールサイディング、下見板張り) の写真
フィラデルフィアにあるお手頃価格の中くらいなトランジショナルスタイルのおしゃれな家の外観 (ビニールサイディング、下見板張り) の写真
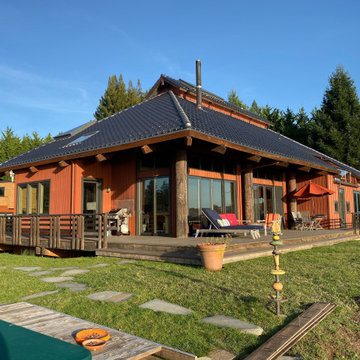
Exterior View from Spaa toward home. Close corner holds Dining area, Left corner holds Kitchen/Family Room Alcove. long deck on right passes along Great Room to Guest Bath and Lower Floor Guest Bed. Upper level shows niche for Master Bed view deck.
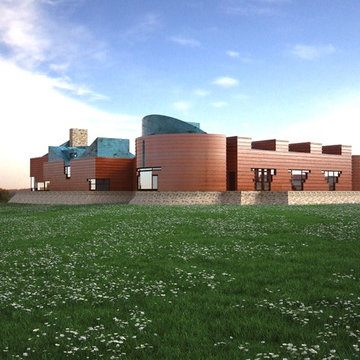
The entrance to the house is a unique oval-shaped design, setting the tone for the rest of the interior. Inside, the spacious floor plan includes three large bedrooms, a large family room, a guest wing, and a luxurious pool house and pool. These spaces are organized around a central courtyard, which not only enhances the aesthetic appeal of the home but also provides a private outdoor retreat.
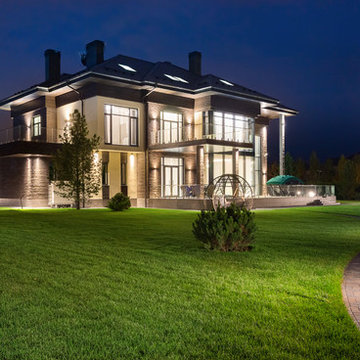
Архитекторы: Дмитрий Глушков, Фёдор Селенин; Фото: Антон Лихтарович
モスクワにある高級なエクレクティックスタイルのおしゃれな家の外観 (石材サイディング、縦張り) の写真
モスクワにある高級なエクレクティックスタイルのおしゃれな家の外観 (石材サイディング、縦張り) の写真
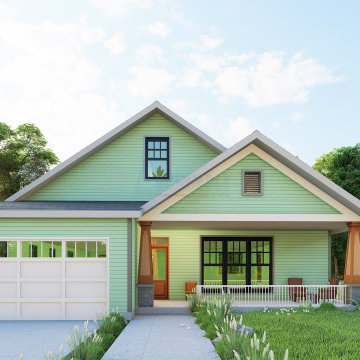
This modern bungalow offers a cozy yet contemporary vibe, with farmhouse-inspired elements. It features a user-friendly layout, perfect for relaxation and enjoyment. With a two-car garage and single-story design, it's both practical and stylish.
Inside, you'll find a spacious master suite connected to a luxurious master bath, complete with double sinks and a walk-in wardrobe. Two additional suites with a shared spa provide comfort for guests or family members.
The house also includes amenities like a dining room, workshop, storeroom, and laundry area for added convenience. The screened porch offers captivating views and connects seamlessly to the dining areas, perfect for outdoor enjoyment.
The kitchen boasts an island, Butler's Pantry, and Eating Bar, making it ideal for cooking and entertaining. And with covered front porch and screened porch options, you can relax and soak in the stunning scenery.
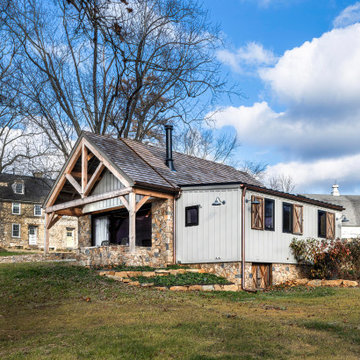
Renovation of an old barn into a personal office space.
This project, located on a 37-acre family farm in Pennsylvania, arose from the need for a personal workspace away from the hustle and bustle of the main house. An old barn used for gardening storage provided the ideal opportunity to convert it into a personal workspace.
The small 1250 s.f. building consists of a main work and meeting area as well as the addition of a kitchen and a bathroom with sauna. The architects decided to preserve and restore the original stone construction and highlight it both inside and out in order to gain approval from the local authorities under a strict code for the reuse of historic structures. The poor state of preservation of the original timber structure presented the design team with the opportunity to reconstruct the roof using three large timber frames, produced by craftsmen from the Amish community. Following local craft techniques, the truss joints were achieved using wood dowels without adhesives and the stone walls were laid without the use of apparent mortar.
The new roof, covered with cedar shingles, projects beyond the original footprint of the building to create two porches. One frames the main entrance and the other protects a generous outdoor living space on the south side. New wood trusses are left exposed and emphasized with indirect lighting design. The walls of the short facades were opened up to create large windows and bring the expansive views of the forest and neighboring creek into the space.
The palette of interior finishes is simple and forceful, limited to the use of wood, stone and glass. The furniture design, including the suspended fireplace, integrates with the architecture and complements it through the judicious use of natural fibers and textiles.
The result is a contemporary and timeless architectural work that will coexist harmoniously with the traditional buildings in its surroundings, protected in perpetuity for their historical heritage value.
緑色の、黄色い青い屋根の家 (縦張り、下見板張り) の写真
1
