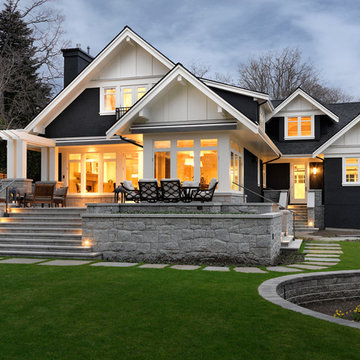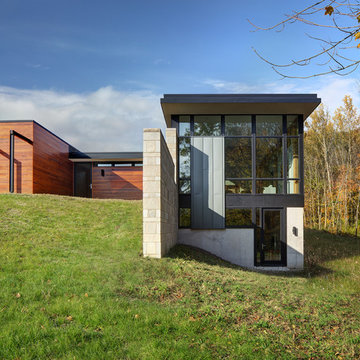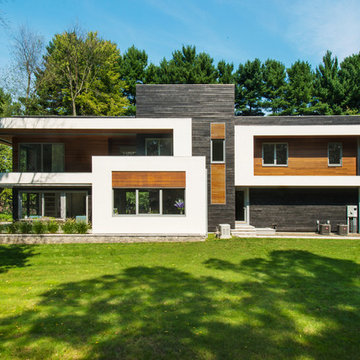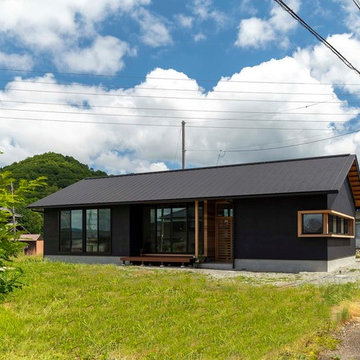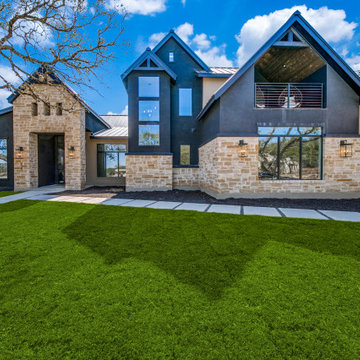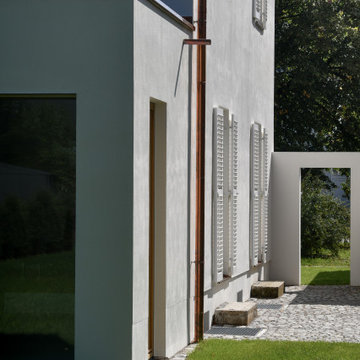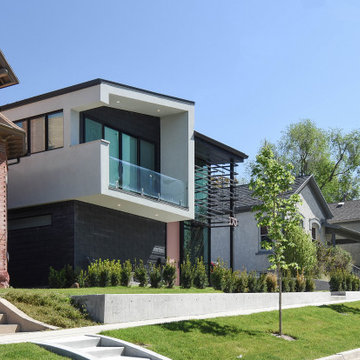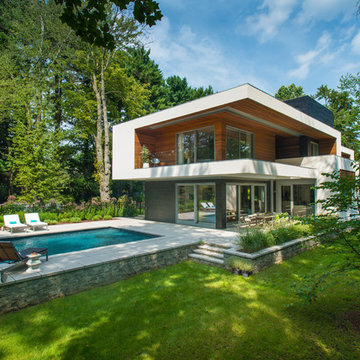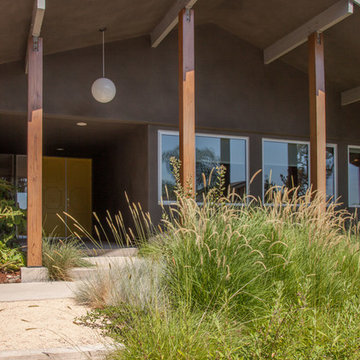緑色の、白い黒い外観の家 (コンクリートサイディング、漆喰サイディング) の写真
絞り込み:
資材コスト
並び替え:今日の人気順
写真 1〜20 枚目(全 95 枚)
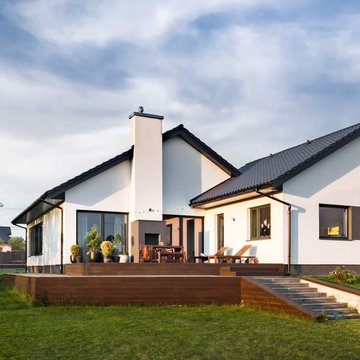
Our "Modern" approach to the American classic. 4 Bedroom, 3 Bath Custom Home nestled on a quaint lot hidden in Valley Center.
サンディエゴにある高級な中くらいなコンテンポラリースタイルのおしゃれな家の外観 (漆喰サイディング) の写真
サンディエゴにある高級な中くらいなコンテンポラリースタイルのおしゃれな家の外観 (漆喰サイディング) の写真
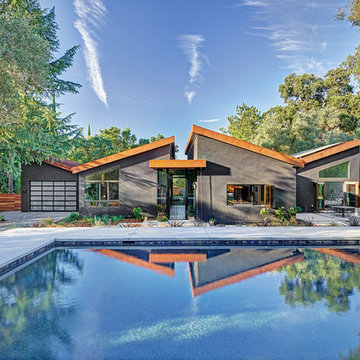
The flat-roofed entry and connecting corridors, with floor to ceiling windows, create channels between the high-pitched roofs further accentuating the three linear volumes
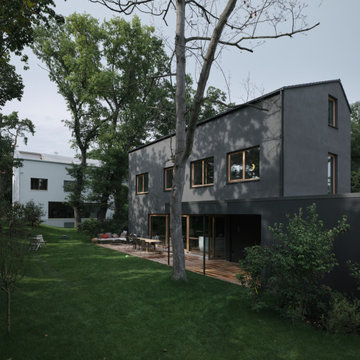
Ensemble Schwarzes Haus + Weißes Haus
Foto: David Schreyer
フランクフルトにあるお手頃価格の中くらいなモダンスタイルのおしゃれな家の外観 (漆喰サイディング) の写真
フランクフルトにあるお手頃価格の中くらいなモダンスタイルのおしゃれな家の外観 (漆喰サイディング) の写真
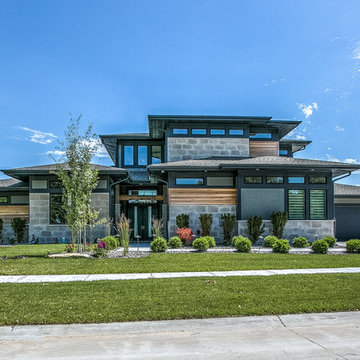
Lakefront residence done in Modern Prairie style. Bold black accents, untreated cedar and Japanese inspired landscaping give this give this house next-level aesthetic.

Custom Stone and larch timber cladding. IQ large format sliding doors. Aluminium frame. Large format tiles to patio.
高級な中くらいなコンテンポラリースタイルのおしゃれな家の外観 (コンクリートサイディング、混合材屋根) の写真
高級な中くらいなコンテンポラリースタイルのおしゃれな家の外観 (コンクリートサイディング、混合材屋根) の写真
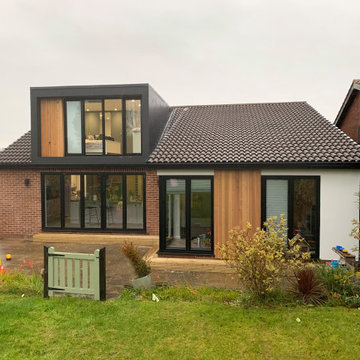
A loft conversion, external modernisation and internal renovation to an existing bungalow in Dronfield, Derbyshire.
The project sought to create a modern and contemporary dormer to the rear together with new bi folding doors below to create a two storey element to the design. A larger corner glazed unit and separate full height screen have been introduced within an existing rear off shot and the dwelling has been clad with timber and render to compliment the existing brickwork whilst modernising the overall appearance.
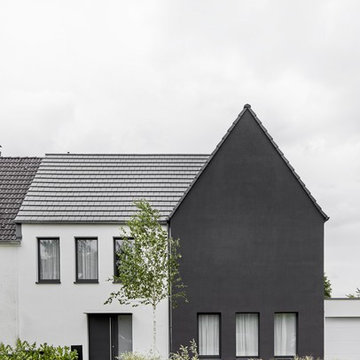
Architekturfotogafie Annika Feuss, www.annikafeuss.com
エッセンにあるモダンスタイルのおしゃれな家の外観 (漆喰サイディング) の写真
エッセンにあるモダンスタイルのおしゃれな家の外観 (漆喰サイディング) の写真
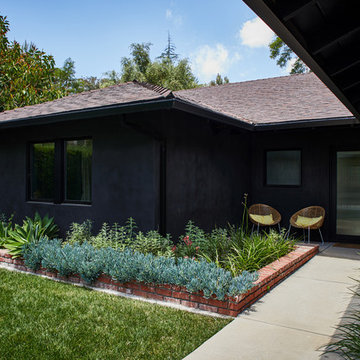
Exterior entry
Landscape design by Meg Rushing Coffee
Photo by Dan Arnold
ロサンゼルスにある高級な中くらいな北欧スタイルのおしゃれな家の外観 (漆喰サイディング) の写真
ロサンゼルスにある高級な中くらいな北欧スタイルのおしゃれな家の外観 (漆喰サイディング) の写真
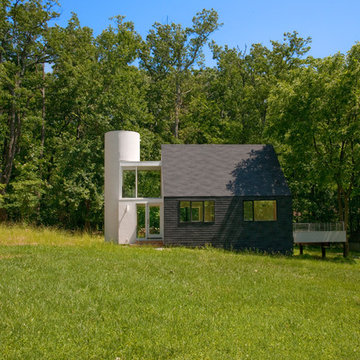
Side elevation showing new white stucco entry stair tower, asphalt shingle siding and rear deck. — Photo: Julia Heine
ボルチモアにある小さなモダンスタイルのおしゃれな家の外観 (漆喰サイディング) の写真
ボルチモアにある小さなモダンスタイルのおしゃれな家の外観 (漆喰サイディング) の写真
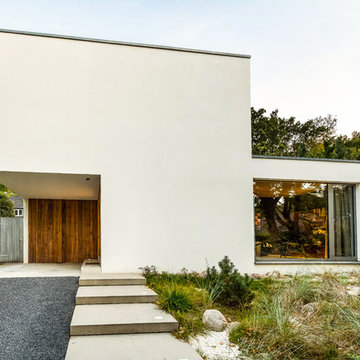
Ein Haus von der Stange lässt sich doch mit der 200 Jahre alten Eiche auf dem Grundstück nicht vereinen! Wie gut, dass Architekt Lutz Gnosa eine viel bessere Idee im Kopf hatte: Eine Kubatur aus Beton und solidem Kalksandstein, von HGK und zum Festpreis, dafür ganz individuell und ohne Ärger umzusetzen!
Nach nur acht Monaten Bauzeit war das Traumhaus im Bauhausstil bezugsfertig. Wichtig war den Bauherren eine charakteristische, klare Fassade, die opulente Ausblicke auf das Grün erlaubt sowie Innen und Außen verschmelzen lässt. Weiß verputzte Wände und vom Architekten entworfene Einbaumöbel aus Eiche bilden im Inneren einen spannungsvollen Kontrast zu den Decken aus Sichtbeton und dem Pandomo-Fußboden.
緑色の、白い黒い外観の家 (コンクリートサイディング、漆喰サイディング) の写真
1

