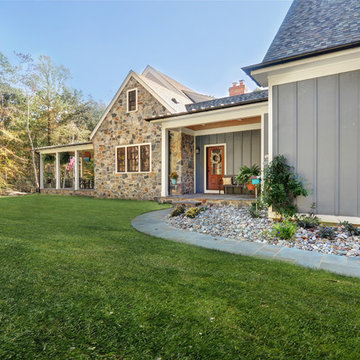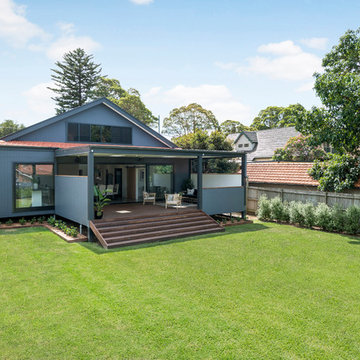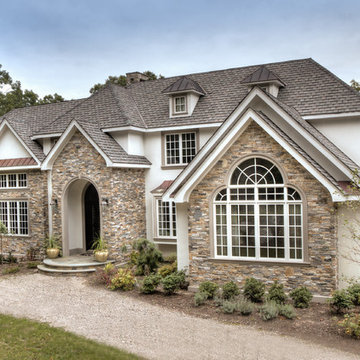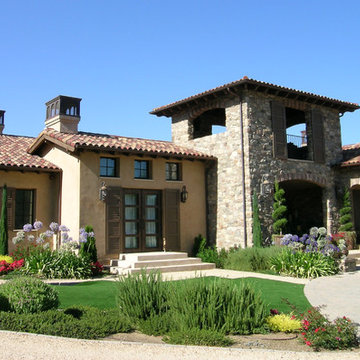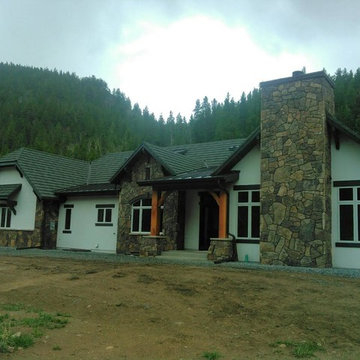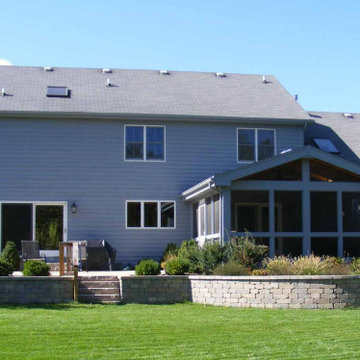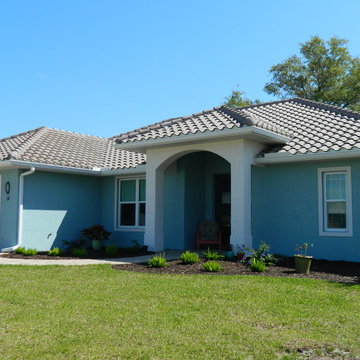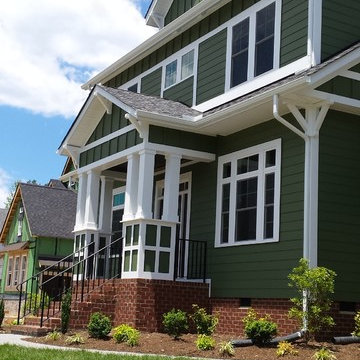緑色の、赤い家の外観 (マルチカラーの外壁) の写真
絞り込み:
資材コスト
並び替え:今日の人気順
写真 1〜20 枚目(全 340 枚)
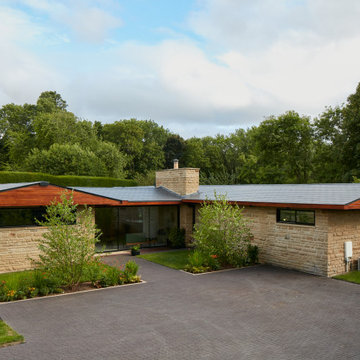
From a dilapidated 1960’s bungalow to a contemporary single storey Californian ranch style property. Ferndale is now a home fit for the 21st century with a strong appreciation for considered mid-century design. A rare example of coherent design and iconic features paired with premium finishes bespoke furniture and beautiful styling.

Restored front facade to remove the enclosed porch, rebuild the front fence and tessellated entry path. New paint colours and landscaping.
シドニーにあるお手頃価格の中くらいなモダンスタイルのおしゃれな家の外観 (マルチカラーの外壁、漆喰サイディング) の写真
シドニーにあるお手頃価格の中くらいなモダンスタイルのおしゃれな家の外観 (マルチカラーの外壁、漆喰サイディング) の写真
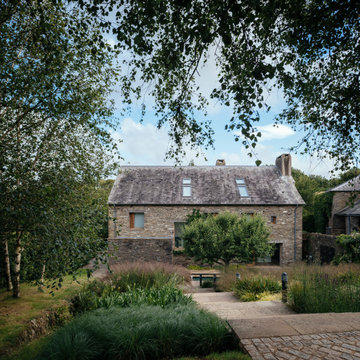
Tucked beneath a hill and hidden from view, this new build home sits in a picturesque Devon valley. The brief was to create a contemporary family home that would sit quietly among its surroundings, replacing the dilapidated farmhouse which once sat on the site. The new building closely followed the envelope of the original but the details and look are very different, giving a much more contemporary feel.
Inside, the house is open, light and understated with the ground floor almost entirely open plan. With the living area partitioned from the kitchen and dining area by an open-ended wall that contains the fireplace and chimney.
The scheme made use of a simple form and a restricted palette of materials, reflecting local building traditions and incorporating modern construction methods. Clad almost entirely in stones salvaged from the demolition, the dark grey stone contrasts dramatically with the swathes of glass and the concrete support that run almost the width of the house.
A stone pathway leads down to the house and across a pebble-filled moat, The surrounding gardens and landscaping were integral to the design. Drawing inspiration from Lutyens and Jekyll, the planting and building work together to complement each other and create a home very much within the traditions of the best of domestic British architecture.

サンクトペテルブルクにあるお手頃価格の中くらいなトラディショナルスタイルのおしゃれな家の外観 (マルチカラーの外壁) の写真
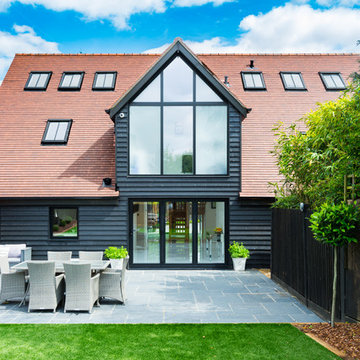
Photo Credit: Jeremy Banks -
We love the gable windows above the bifold doors in this property, the large glazing feature floods the interior with natural light, perfect for a sunny day.
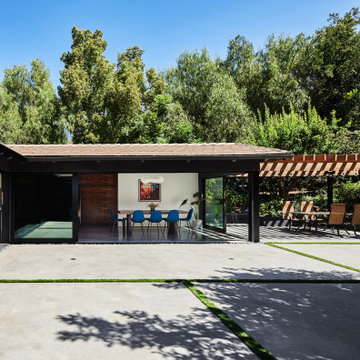
On the interior, the Great Room comprised of the Living Room, Kitchen and Dining Room features the space defining massive 18-foot long, triangular-shaped clerestory window pressed to the underside of the ranch’s main gable roofline. This window beautifully lights the Kitchen island below while framing a cluster of diverse mature trees lining a horse riding trail to the North 15 feet off the floor.
The cabinetry of the Kitchen and Living Room are custom high-gloss white lacquer finished with Rosewood cabinet accents strategically placed including the 19-foot long island with seating, preparation sink, dishwasher and storage.
The Kitchen island and aligned-on-axis Dining Room table are celebrated by unique pendants offering contemporary embellishment to the minimal space.
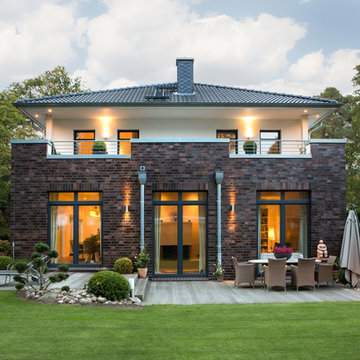
Wer sagt denn, dass sich Widersprüche ausschließen?
Urban und ländlich. Streng und leicht. Für HGK sind das nicht unauflösliche Widersprüche, sondern eine zu bewältigende Herausforderung. Denn wer das richtige Grundstück und die richtige Architektur angeboten bekommt, kann beides zugleich haben. Dieses Haus ist ein Paradebeispiel dafür.
Werden wir konkret: Dem Bauherren war einerseits die Nähe zum Flughafen und ein urbanes Umfeld wichtig. Andererseits kam es ihm auf ein Wohnen an, das sich ins ländliche Grüne öffnet. Außerdem wichtig: Das Haus sollte im gewohnten Umfeld gebaut werden, damit die drei Kinder weiter zu Ihrer Schule gehen können.
HGK suchte und fand es: das passende Grundstück für diese Vorgaben und auch die Architektur, die HGK zusammen mit dem Bauherrn und dem Architekten entwarf.
Sie ist von klarer Strenge, und steht mit ihren Anklängen an die Backsteinmoderne für eine klassische urbane Orientierung. Jedoch löst sich die Strenge im Innenraum zugunsten von großzügigen, transparenten, sehr lichten Räumen völlig auf – und transportieren das grüne Umfeld quasi ins Haus.
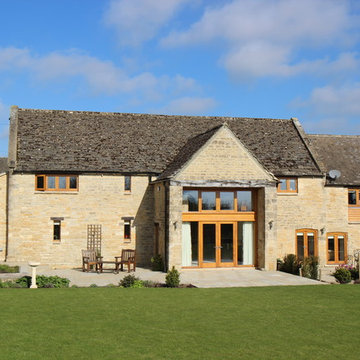
Cotswold barn conversion for a private client in Bourton-on-the-Water including design, planning and listed building, end-to-end project management and contract administration.
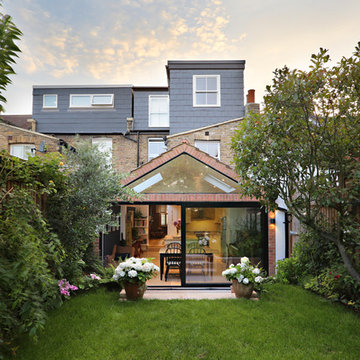
Fine House Photography
ロンドンにある高級な中くらいなヴィクトリアン調のおしゃれな家の外観 (レンガサイディング、マルチカラーの外壁、タウンハウス) の写真
ロンドンにある高級な中くらいなヴィクトリアン調のおしゃれな家の外観 (レンガサイディング、マルチカラーの外壁、タウンハウス) の写真
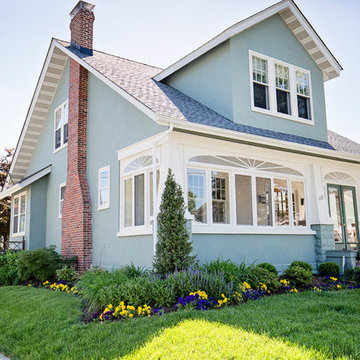
Murray Hill home repainted. Siding in Benjamin Moore Regal Select Exterior Rushing River 1574 flat, trim in Benjamin Moore Regal Select China White PM-20 flat and doors in Benjamin Moore Soft Gloss Exterior Enchanted Forest 700.

We took a tired 1960s house and transformed it into modern family home. We extended to the back to add a new open plan kitchen & dining area with 3m high sliding doors and to the front to gain a master bedroom, en suite and playroom. We completely overhauled the power and lighting, increased the water flow and added underfloor heating throughout the entire house.
The elegant simplicity of nordic design informed our use of a stripped back internal palette of white, wood and grey to create a continuous harmony throughout the house. We installed oak parquet floors, bespoke douglas fir cabinetry and southern yellow pine surrounds to the high performance windows.
緑色の、赤い家の外観 (マルチカラーの外壁) の写真
1
