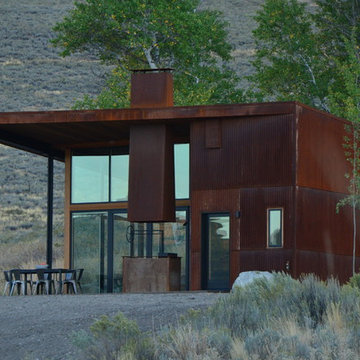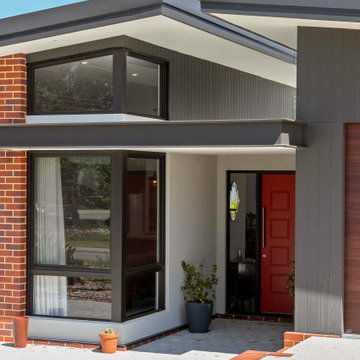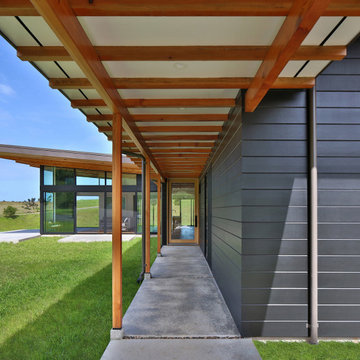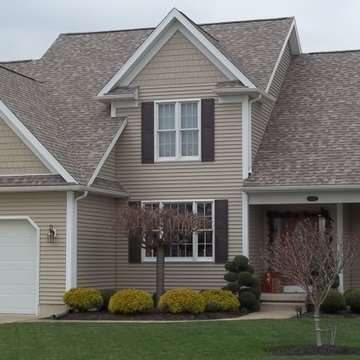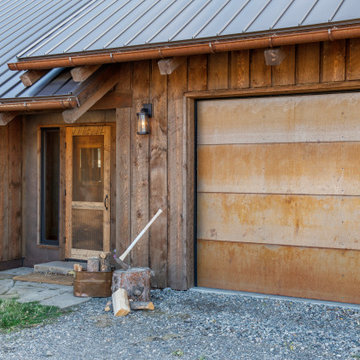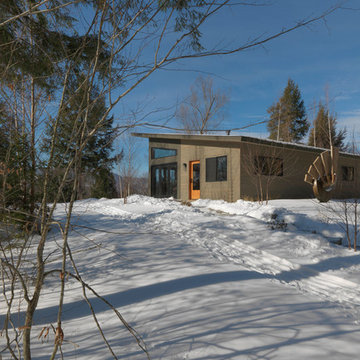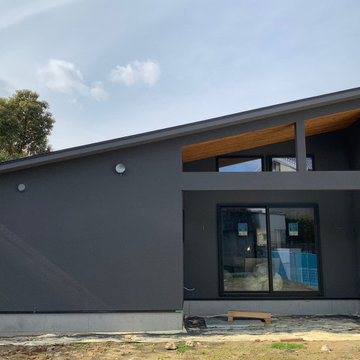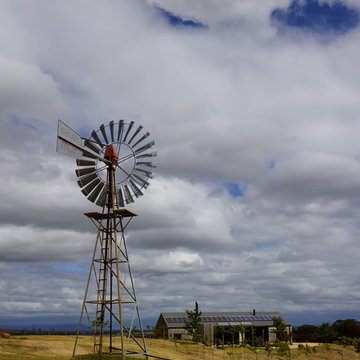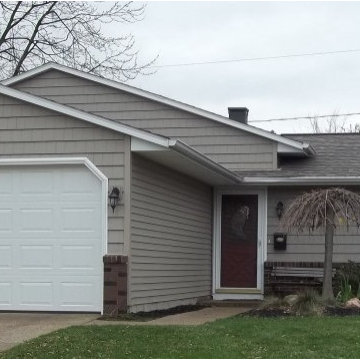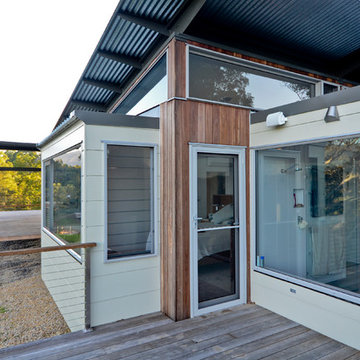グレーの家の外観の写真
絞り込み:
資材コスト
並び替え:今日の人気順
写真 1〜20 枚目(全 41 枚)
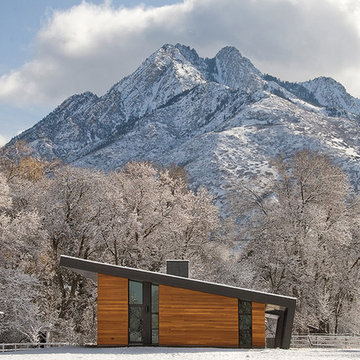
The owners of this pristine pasture with Mount Olympus as a backdrop wanted to create a home that would be uniquely theirs. They desired a home that would operate on minimal energy, complement its natural environment and promote exceptional modern design. They also wanted an expansive floor plan to reflect their open lifestyle and connect them with their beautiful surroundings. Radiant heat concrete floors, stained cedar ceilings, and a standing seam metal roof form the surfaces of the house. Floor to ceiling windows were on the “must have” list, and a 36' by 12' Marvin® Ultimate Lift and Slide Door integrated the interior and exterior seamlessly.
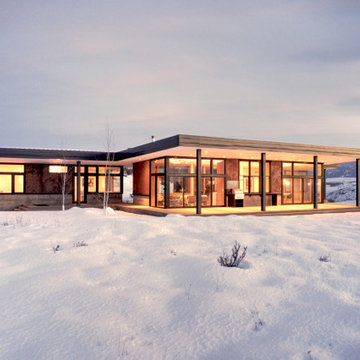
The home’s floor level matches the top of a typical winter snowpack, keeping the patios and interiors slightly above ground level in the winter months while wrap around stairs ensure the surrounding landscape is only a few steps away during the summer months.
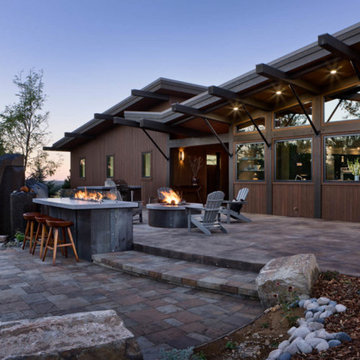
A metal bar, a built-in barbecue and a firepit create an atmosphere perfect for entertaining.
ボイシにあるモダンスタイルのおしゃれな家の外観の写真
ボイシにあるモダンスタイルのおしゃれな家の外観の写真
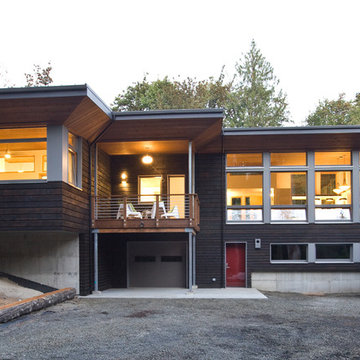
Nestled in a wooded area in the Pacific Northwest, the 1800 sf Passive Cedar Haus was built as a retirement home. The Artisans Group designed the layout of the home, mindful of aging in place, and working to ensure that the home blended in with the surrounding natural beauty. The project meets a complex program, with an unheated sleeping porch for a master bedroom, a screened porch, a 600 sf caretakers apartment/mother in law unit, large wood shop, plus a two car carport. The home seamlessly integrates a floating cedar tongue and groove roof with large sheltering overhangs, clerestory windows, and language of cedar slats for privacy screens and doors inside and out. The warm, natural materials of wood and cork for the interior palette are punctuated by lively accents and stunning fixtures.
This ultra energy efficient home relies on extremely high levels of insulation, air-tight detailing and construction, and the implementation of high performance, custom made European windows and doors by Zola Windows. Zola’s ThermoPlus Clad line, which boasts R-11 triple glazing and is thermally broken with a layer of patented German Purenit®, was selected for the project. Floor-to-ceiling windows in the main living area, gives an expansive view of the surrounding Northwest forest. The tops of these windows reveal the interior cedar clad and the up-swept soffits on the home’s exterior, creating a floating ceiling effect. Slatted spruce wood fly-overs break up the vertical areas of the great room and define separate areas that would otherwise feel like an overwhelmingly expansive space.
Photography by: Cheryl Ramsay of Ramsay Photography
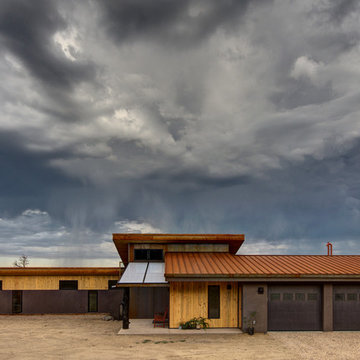
Following the Four Mile Fire, these clients sought to start anew on land with spectacular views down valley and to Sugarloaf. A low slung form hugs the hills, while opening to a generous deck in back. Primarily one level living, a lofted model plane workshop overlooks a dramatic triangular skylight.
Exterior Photography by the homeowner, Charlie Martin
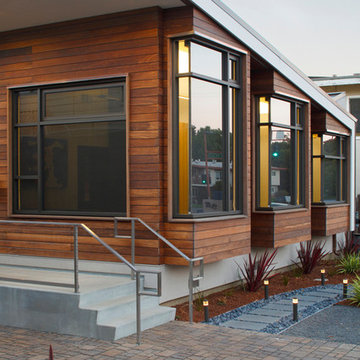
Martinkovic Milford Architects services the San Francisco Bay Area. Learn more about our specialties and past projects at: www.martinkovicmilford.com/houzz
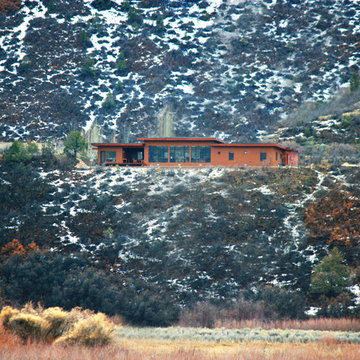
This contemporary rustic residence is located in Durango, Colorado. The home has panoramic views of the mountains that surround it. Unobstructed views throughout the adjoining rooms, without the southern sun heat.

母屋・門扉/東面外観。道路側より眺める
旧居の外壁を継承し、新しい外壁にも焼杉を施しました。
新旧の板壁の色合いの違いに年月の重なりを留めています。
趣きのある門扉を旧居のまま残し、門扉をくぐってすぐの玄関だったところは板壁に。新たに深く設けた下屋(軒)を、ぬけて玄関へと向かいます。足元には引き継いだ岩や草木、これまでの歳月で育った苔がしっとりとした落ち着きのある路地(アプローチ)にしてくれています。
Photo by:ジェイクス 佐藤二郎
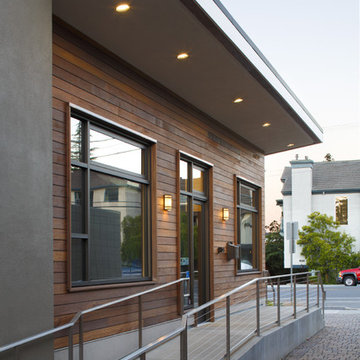
Martinkovic Milford Architects services the San Francisco Bay Area. Learn more about our specialties and past projects at: www.martinkovicmilford.com/houzz
グレーの家の外観の写真
1

