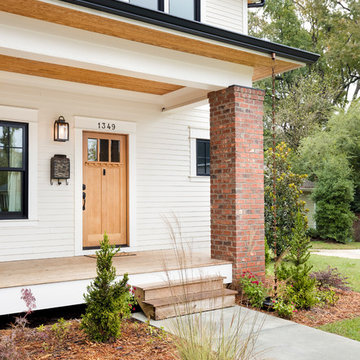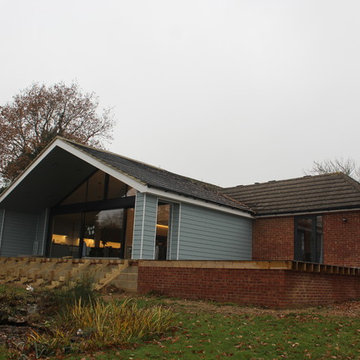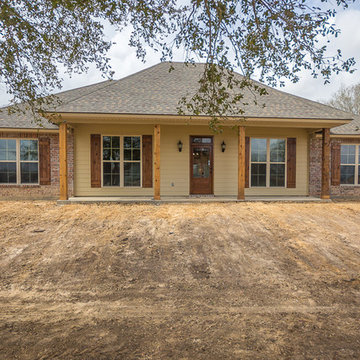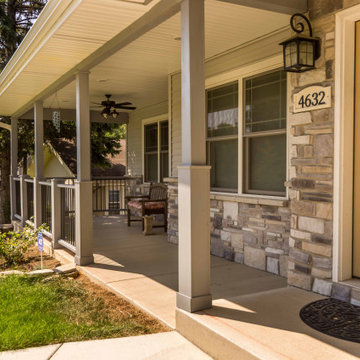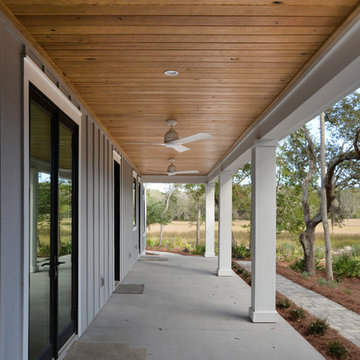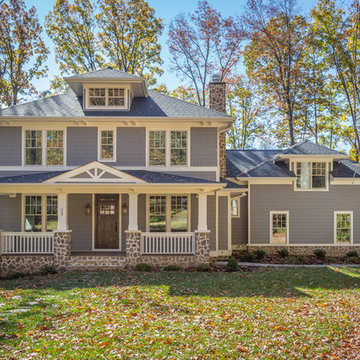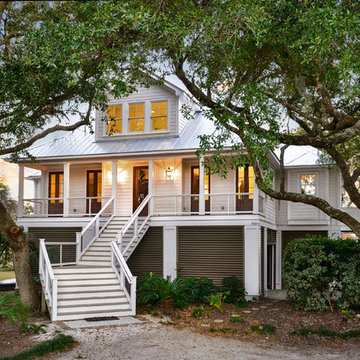ブラウンの寄棟屋根の家 (コンクリート繊維板サイディング、ガラスサイディング) の写真
絞り込み:
資材コスト
並び替え:今日の人気順
写真 1〜20 枚目(全 132 枚)
1/5
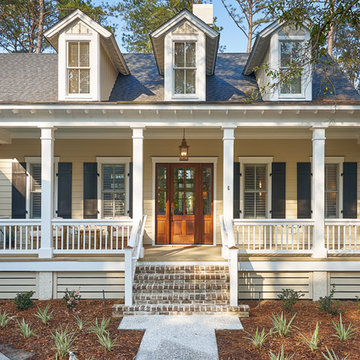
Front view of this low country cottage in Okatie South Carolina. This home exudes a warm welcome with the wide porch, warm colors and cream colored Hardie Plank siding, operating wooden shutters in dark blue and the very Southern tabby walkway. Come on in and see what other delights await inside!
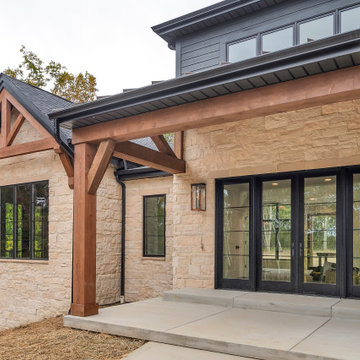
Front entry of home
他の地域にあるラグジュアリーな巨大なラスティックスタイルのおしゃれな家の外観 (コンクリート繊維板サイディング、混合材屋根、下見板張り) の写真
他の地域にあるラグジュアリーな巨大なラスティックスタイルのおしゃれな家の外観 (コンクリート繊維板サイディング、混合材屋根、下見板張り) の写真
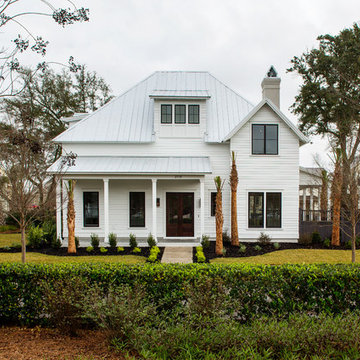
Matthew Scott Photographer, LLC
チャールストンにある高級なモダンスタイルのおしゃれな家の外観 (コンクリート繊維板サイディング) の写真
チャールストンにある高級なモダンスタイルのおしゃれな家の外観 (コンクリート繊維板サイディング) の写真

This picture gives you an idea how the garage, main house, and ADU are arranged on the property. Our goal was to minimize the impact to the backyard, maximize privacy of each living space from one another, maximize light for each building, etc. One way in which we were able to accomplish that was building the ADU slab on grade to keep it as low to the ground as possible and minimize it's solar footprint on the property. Cutting up the roof not only made it more interesting from the house above but also helped with solar footprint. The garage was reduced in length by about 8' to accommodate the ADU. A separate laundry is located just inside the back man-door to the garage for the ADU and for easy washing of outdoor gear.
Anna Campbell Photography
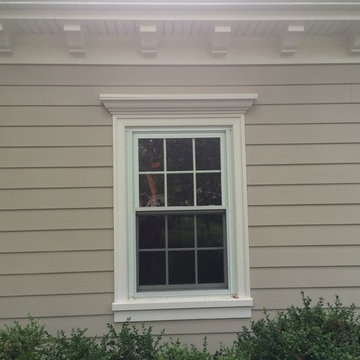
HardiePlank 6" Exposure Cedarmill (Cobblestone)
AZEK Full-Cellular PVC Molding Profiles
Fypon Decorative Millwork Dentil Blocks
Adams Casing Window Profiles
Revere Premium Soffits
6" Gutters and Downspouts (White)
Installed by American Home Contractors, Florham Park, NJ Property located in Florham Park, NJ
www.njahc.com
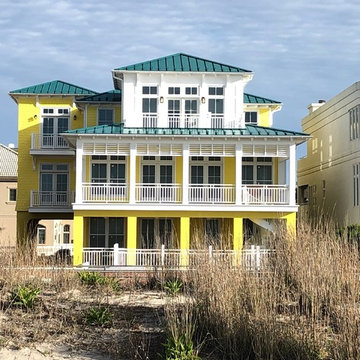
QMA Architects
Todd Miller, Architect
フィラデルフィアにあるラグジュアリーなトロピカルスタイルのおしゃれな家の外観 (コンクリート繊維板サイディング、黄色い外壁) の写真
フィラデルフィアにあるラグジュアリーなトロピカルスタイルのおしゃれな家の外観 (コンクリート繊維板サイディング、黄色い外壁) の写真
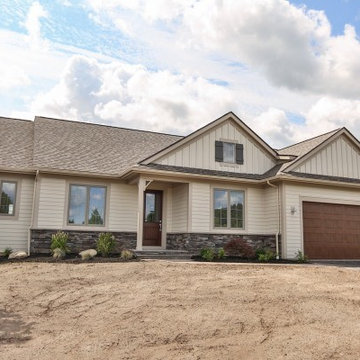
New ranch model home available at Hawkstone in Pittsford. Extraordinary quality of construction, walking trail and ponds in community. Three bedrooms, two baths, and an option to finish a walk-out lower level. Gorgeous open floor plan with southerly facing views of green space and ponds.
Photo credit Patrick Bayer
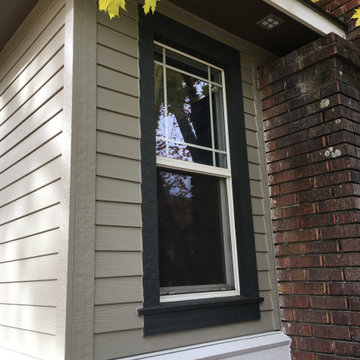
Exterior remodel of a great S. Hill Craftsman home. On this project we removed the original wood lap with lead-based paint according to EPA standards, and installed fresh new James Hardie ColorPlus lap, trim, soffit, and shake. A very sophisticated palette was incorporated using Iron Gray shake, 6.25" Monterrey Taupe plank and trim, an Arctic White belly band and fascia as well as a Timber Bark 24" vented soffit.
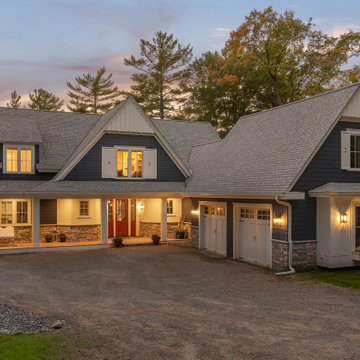
This expansive lake home sits on a beautiful lot with south western exposure. Hale Navy and White Dove are a stunning combination with all of the surrounding greenery. Marvin Windows were used throughout the home. Showstopper Red was used on the front door and sidelights. Custom shutters with Anchor cutouts bring a bit of whimsy to the front elevation.
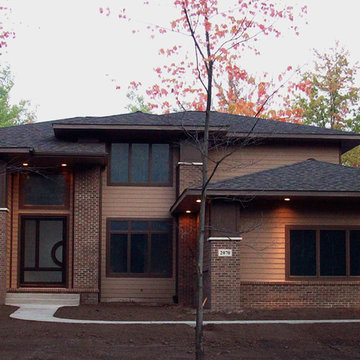
Contemporary Prairie Exterior
他の地域にあるお手頃価格の中くらいなトランジショナルスタイルのおしゃれな家の外観 (コンクリート繊維板サイディング) の写真
他の地域にあるお手頃価格の中くらいなトランジショナルスタイルのおしゃれな家の外観 (コンクリート繊維板サイディング) の写真
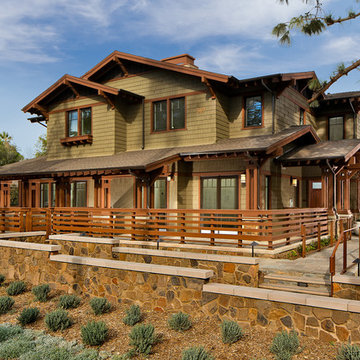
Homes are available at our Insignia Carlsbad location. Starting in the Low $1 Millions.
Call: 760.730.9150
Visit: 1651 Oak Avenue, Carlsbad, CA 92008
サンディエゴにあるラグジュアリーな巨大なトラディショナルスタイルのおしゃれな家の外観 (緑の外壁、コンクリート繊維板サイディング) の写真
サンディエゴにあるラグジュアリーな巨大なトラディショナルスタイルのおしゃれな家の外観 (緑の外壁、コンクリート繊維板サイディング) の写真
ブラウンの寄棟屋根の家 (コンクリート繊維板サイディング、ガラスサイディング) の写真
1
