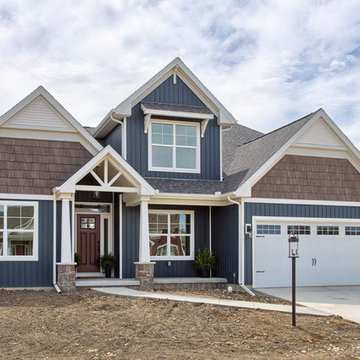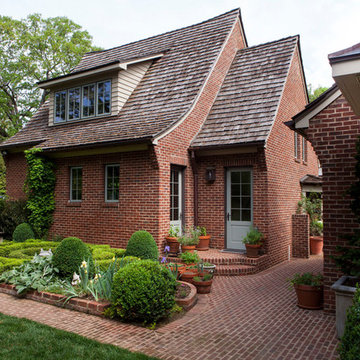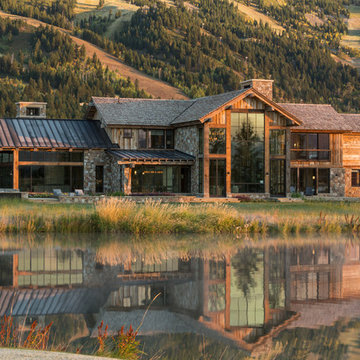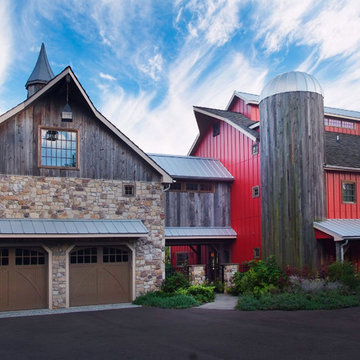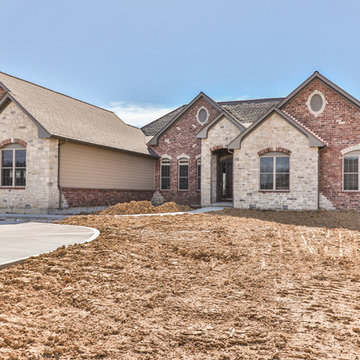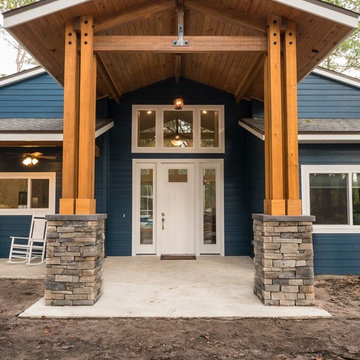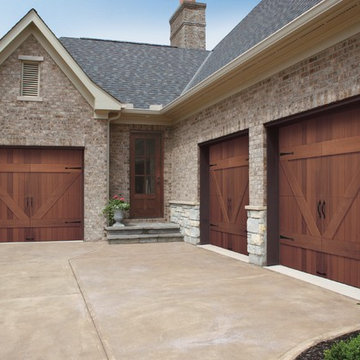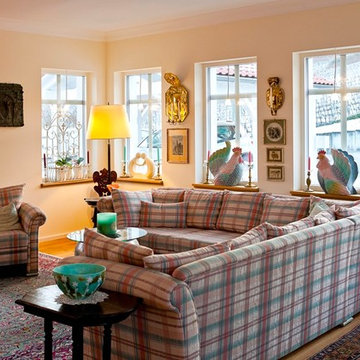ブラウンの家の外観 (マルチカラーの外壁) の写真
絞り込み:
資材コスト
並び替え:今日の人気順
写真 1〜20 枚目(全 1,130 枚)

The James Hardie siding in Boothbay Blue calls attention to the bright white architectural details that lend this home a historical charm befitting of the surrounding homes.

Robert Miller Photography
ワシントンD.C.にある高級なトラディショナルスタイルのおしゃれな家の外観 (コンクリート繊維板サイディング) の写真
ワシントンD.C.にある高級なトラディショナルスタイルのおしゃれな家の外観 (コンクリート繊維板サイディング) の写真
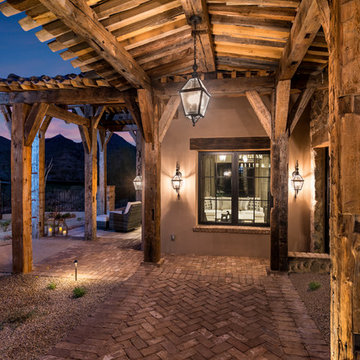
Covered wood panel pergola walkway in backyard, lit with wall sconces and pendant lighting.
フェニックスにあるラグジュアリーな巨大なラスティックスタイルのおしゃれな家の外観 (混合材サイディング、マルチカラーの外壁、混合材屋根) の写真
フェニックスにあるラグジュアリーな巨大なラスティックスタイルのおしゃれな家の外観 (混合材サイディング、マルチカラーの外壁、混合材屋根) の写真
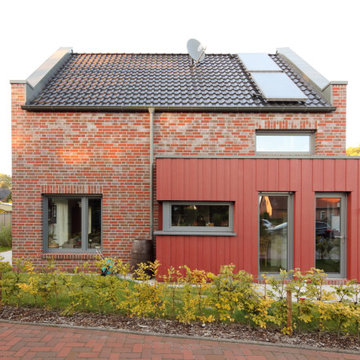
Erweiterung eines Einfamilienhauses mit Cedral Lap in Boden-Deckel-Schalung, rot C 61
Fotograf: Conné van d´Grachten
中くらいなコンテンポラリースタイルのおしゃれな家の外観 (混合材サイディング) の写真
中くらいなコンテンポラリースタイルのおしゃれな家の外観 (混合材サイディング) の写真
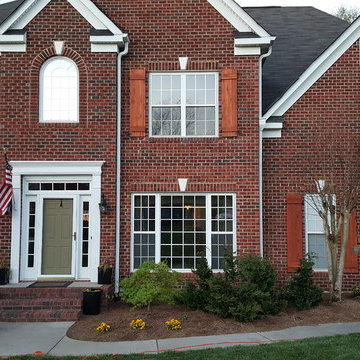
Elegant, yet with a casual feel. Our client was thrilled with the result!
シャーロットにあるトラディショナルスタイルのおしゃれな家の外観 (レンガサイディング) の写真
シャーロットにあるトラディショナルスタイルのおしゃれな家の外観 (レンガサイディング) の写真

This 2,500 square-foot home, combines the an industrial-meets-contemporary gives its owners the perfect place to enjoy their rustic 30- acre property. Its multi-level rectangular shape is covered with corrugated red, black, and gray metal, which is low-maintenance and adds to the industrial feel.
Encased in the metal exterior, are three bedrooms, two bathrooms, a state-of-the-art kitchen, and an aging-in-place suite that is made for the in-laws. This home also boasts two garage doors that open up to a sunroom that brings our clients close nature in the comfort of their own home.
The flooring is polished concrete and the fireplaces are metal. Still, a warm aesthetic abounds with mixed textures of hand-scraped woodwork and quartz and spectacular granite counters. Clean, straight lines, rows of windows, soaring ceilings, and sleek design elements form a one-of-a-kind, 2,500 square-foot home
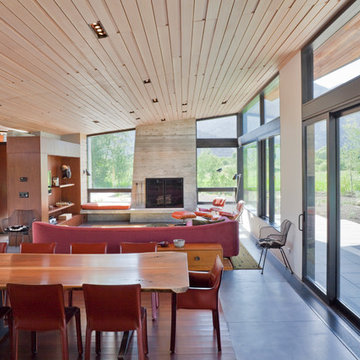
Located near the foot of the Teton Mountains, the site and a modest program led to placing the main house and guest quarters in separate buildings configured to form outdoor spaces. With mountains rising to the northwest and a stream cutting through the southeast corner of the lot, this placement of the main house and guest cabin distinctly responds to the two scales of the site. The public and private wings of the main house define a courtyard, which is visually enclosed by the prominence of the mountains beyond. At a more intimate scale, the garden walls of the main house and guest cabin create a private entry court.
A concrete wall, which extends into the landscape marks the entrance and defines the circulation of the main house. Public spaces open off this axis toward the views to the mountains. Secondary spaces branch off to the north and south forming the private wing of the main house and the guest cabin. With regulation restricting the roof forms, the structural trusses are shaped to lift the ceiling planes toward light and the views of the landscape.
A.I.A Wyoming Chapter Design Award of Citation 2017
Project Year: 2008

French country design
ヒューストンにあるラグジュアリーな巨大なシャビーシック調のおしゃれな家の外観 (レンガサイディング、マルチカラーの外壁) の写真
ヒューストンにあるラグジュアリーな巨大なシャビーシック調のおしゃれな家の外観 (レンガサイディング、マルチカラーの外壁) の写真

Landscape walls frame the exterior spaces that flank the breezeway connecting the house to the garage. © Jeffrey Totaro, photographer
フィラデルフィアにあるお手頃価格のモダンスタイルのおしゃれな家の外観 (石材サイディング、マルチカラーの外壁、緑化屋根) の写真
フィラデルフィアにあるお手頃価格のモダンスタイルのおしゃれな家の外観 (石材サイディング、マルチカラーの外壁、緑化屋根) の写真
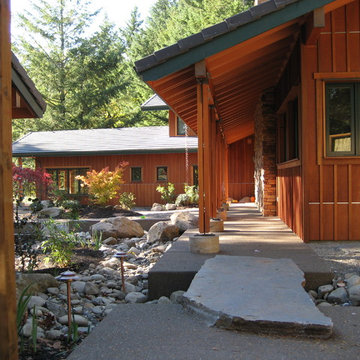
Exterior entry sequence through semi-private garden space and then to entry door at end of covered walk
ポートランドにあるお手頃価格の小さなトラディショナルスタイルのおしゃれな家の外観の写真
ポートランドにあるお手頃価格の小さなトラディショナルスタイルのおしゃれな家の外観の写真
ブラウンの家の外観 (マルチカラーの外壁) の写真
1

