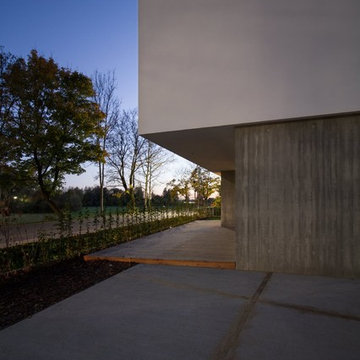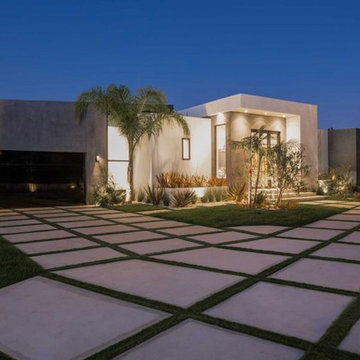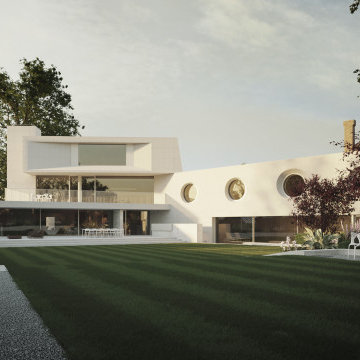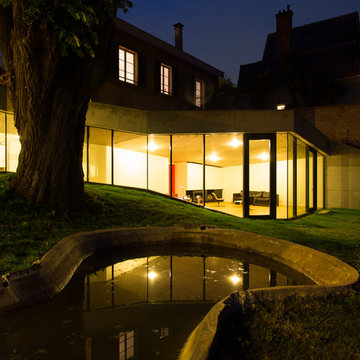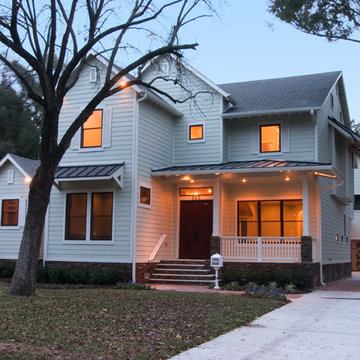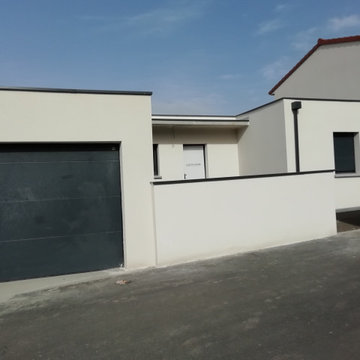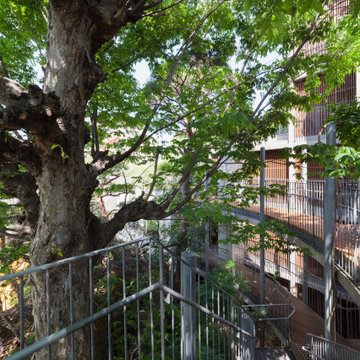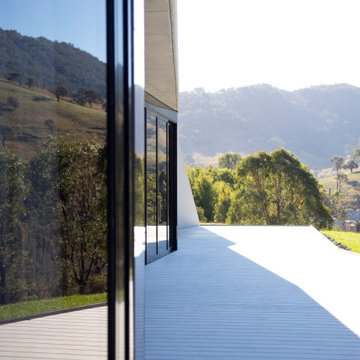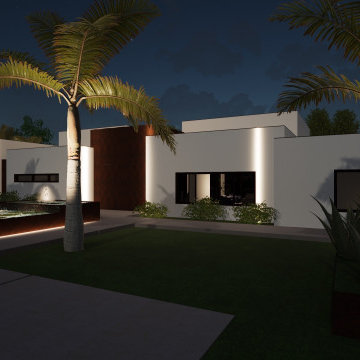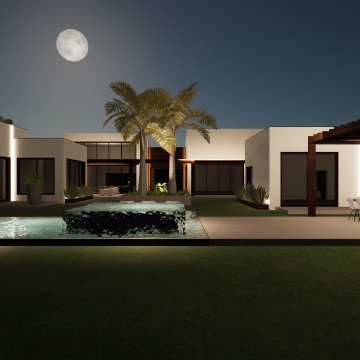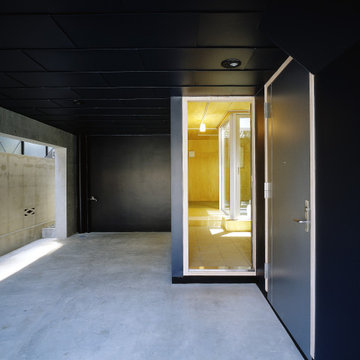黒い家の外観 (緑化屋根、コンクリートサイディング、ガラスサイディング、ビニールサイディング) の写真
絞り込み:
資材コスト
並び替え:今日の人気順
写真 1〜20 枚目(全 24 枚)
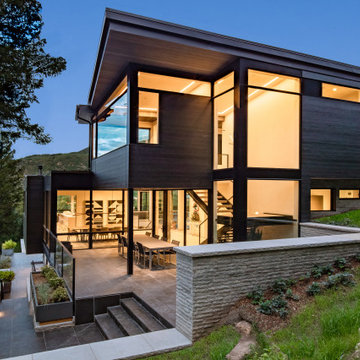
The rear of the house focuses its attention on the intimate tree lined environment, and integrates itself into the hillside with terraced patios and staircases.
Outdoor dining is sheltered by the upper level, and the interior and exterior dining are separated by floor to ceiling windows.

The house is located on a hillside overlooking the Colorado River and mountains beyond. It is designed for a young couple with two children, and grandparents who come to visit and stay for certain period of time.
The house consists of a L shaped two-story volume connected by a one-story base. A courtyard with a reflection pool is located in the heart of the house, bringing daylight and fresh air into the surrounding rooms. The main living areas are positioned on the south end and open up for sunlight and uninterrupted views out to the mountains. Outside the dining and living rooms is a covered terrace with a fire place on one end, a place to get directly connected with natural surroundings.
Wood screens are located at along windows and the terrace facing south, the screens can move to different positions to block unwanted sun light at different time of the day. The house is mainly made of concrete with large glass windows and sliding doors that bring in daylight and permit natural ventilation.
The design intends to create a structure that people can perceive and appreciate both the “raw” nature outside the house: the mountain, the river and the trees, and also the “abstract” natural phenomena filtered through the structure, such as the reflection pool, the sound of rain water dropping into the pool, the light and shadow play by the sun penetrating through the windows, and the wind flowing through the space.
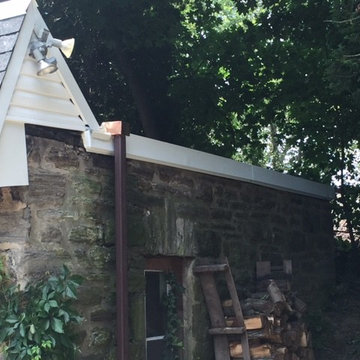
framed a new pent roof. Installed new shingles, metal, siding and a new flat rubber roof
フィラデルフィアにある中くらいなトラディショナルスタイルのおしゃれな家の外観 (ビニールサイディング、緑化屋根) の写真
フィラデルフィアにある中くらいなトラディショナルスタイルのおしゃれな家の外観 (ビニールサイディング、緑化屋根) の写真
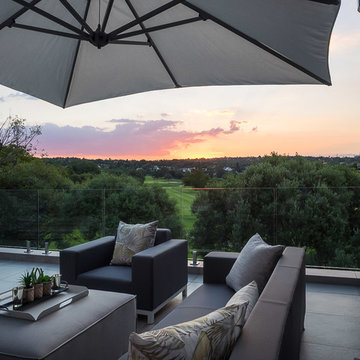
Photo Credit: S A Homeowner
他の地域にある高級なコンテンポラリースタイルのおしゃれな家の外観 (コンクリートサイディング、緑化屋根) の写真
他の地域にある高級なコンテンポラリースタイルのおしゃれな家の外観 (コンクリートサイディング、緑化屋根) の写真
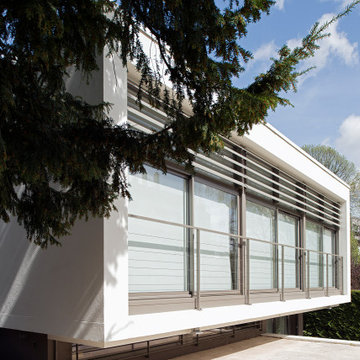
Façade principale rénovée
パリにある高級なコンテンポラリースタイルのおしゃれな家の外観 (コンクリートサイディング、タウンハウス、緑化屋根) の写真
パリにある高級なコンテンポラリースタイルのおしゃれな家の外観 (コンクリートサイディング、タウンハウス、緑化屋根) の写真
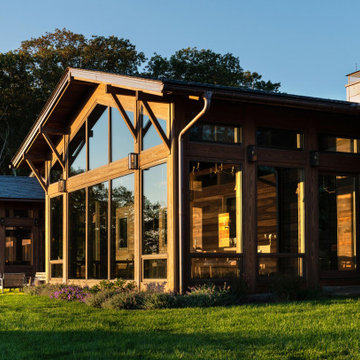
Dining room from outside featuring large windows and sporting the characteristic Adirondack Great Camps feel.
ブリッジポートにある巨大なラスティックスタイルのおしゃれな家の外観 (ガラスサイディング、緑化屋根) の写真
ブリッジポートにある巨大なラスティックスタイルのおしゃれな家の外観 (ガラスサイディング、緑化屋根) の写真
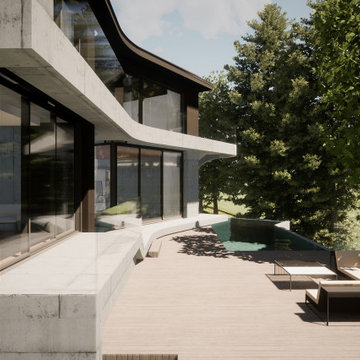
リヨンにあるラグジュアリーなコンテンポラリースタイルのおしゃれな家の外観 (コンクリートサイディング、緑化屋根、外階段) の写真
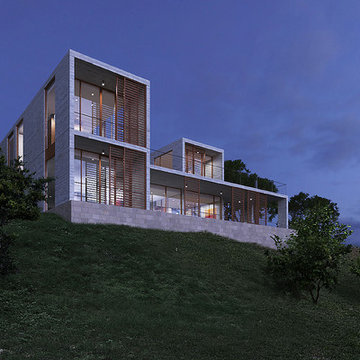
The house is located on a hillside overlooking the Colorado River and mountains beyond. It is designed for a young couple with two children, and grandparents who come to visit and stay for certain period of time.
The house consists of a L shaped two-story volume connected by a one-story base. A courtyard with a reflection pool is located in the heart of the house, bringing daylight and fresh air into the surrounding rooms. The main living areas are positioned on the south end and open up for sunlight and uninterrupted views out to the mountains. Outside the dining and living rooms is a covered terrace with a fire place on one end, a place to get directly connected with natural surroundings.
Wood screens are located at along windows and the terrace facing south, the screens can move to different positions to block unwanted sun light at different time of the day. The house is mainly made of concrete with large glass windows and sliding doors that bring in daylight and permit natural ventilation.
The design intends to create a structure that people can perceive and appreciate both the “raw” nature outside the house: the mountain, the river and the trees, and also the “abstract” natural phenomena filtered through the structure, such as the reflection pool, the sound of rain water dropping into the pool, the light and shadow play by the sun penetrating through the windows, and the wind flowing through the space.
黒い家の外観 (緑化屋根、コンクリートサイディング、ガラスサイディング、ビニールサイディング) の写真
1
