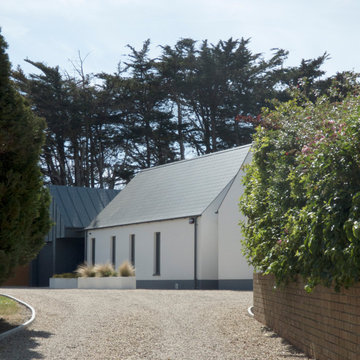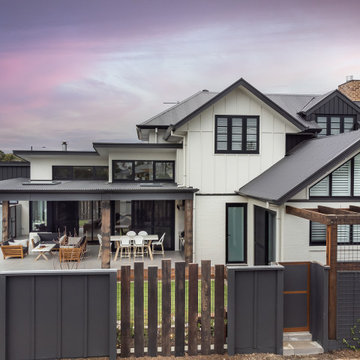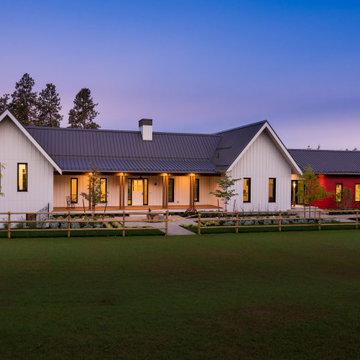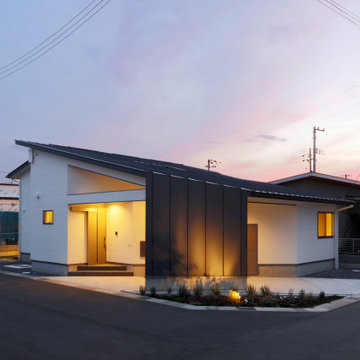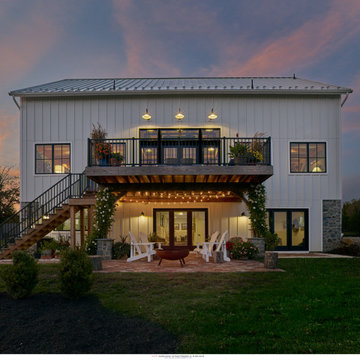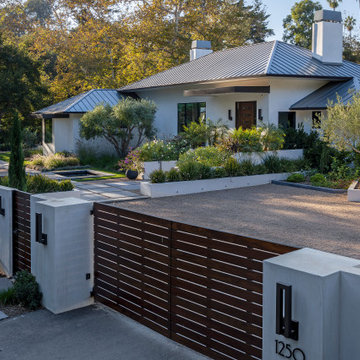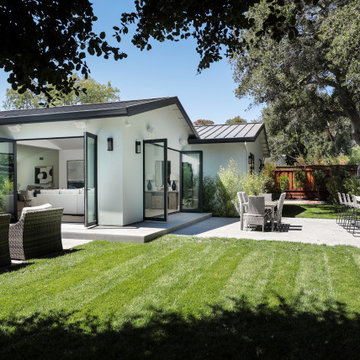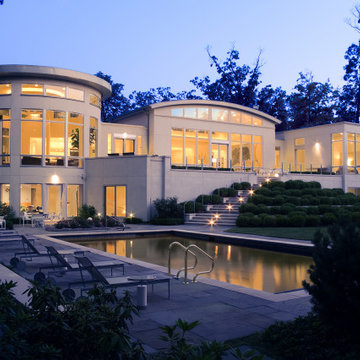黒い家の外観 (緑の外壁) の写真
絞り込み:
資材コスト
並び替え:今日の人気順
写真 1〜20 枚目(全 73 枚)

Here you can see the dome skylight that's above the soaking tub and how the round wall extrudes from the wall opening up the bathroom with more space. The Oasis Model ATU Tiny Home Exterior in White and Green. Tiny Home on Wheels. Hawaii getaway. 8x24' trailer.
I love working with clients that have ideas that I have been waiting to bring to life. All of the owner requests were things I had been wanting to try in an Oasis model. The table and seating area in the circle window bump out that normally had a bar spanning the window; the round tub with the rounded tiled wall instead of a typical angled corner shower; an extended loft making a big semi circle window possible that follows the already curved roof. These were all ideas that I just loved and was happy to figure out. I love how different each unit can turn out to fit someones personality.
The Oasis model is known for its giant round window and shower bump-out as well as 3 roof sections (one of which is curved). The Oasis is built on an 8x24' trailer. We build these tiny homes on the Big Island of Hawaii and ship them throughout the Hawaiian Islands.
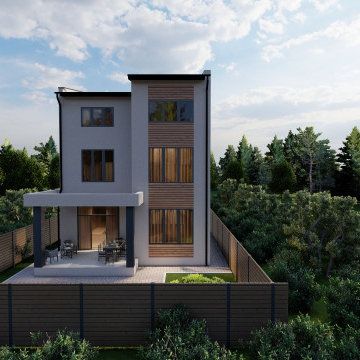
Проект трехэтажного дома в современном стиле разработан для семьи из 4х человек.
На первом этаже располагается просторная кухня-гостиная, котельная, сан. узел, на втором этаже - три спальных комнаты, гардеробная, сан. узел, балкон, на третьем этаже комната отдыха с домашним кинотеатром, летняя кухня и эксплуатируемая часть кровли с бассейном.
На территории предусмотрен навес для двух автомобилей.
Идеальный вариант для семьи, которая любит принимать большое количество гостей!
Конструктив: ленточный монолитный фундамент, несущие стены - кирпич, сборные плиты перекрытия, кровля - металлочерепица.
Проект реализован в г. Ростов-на-Дону
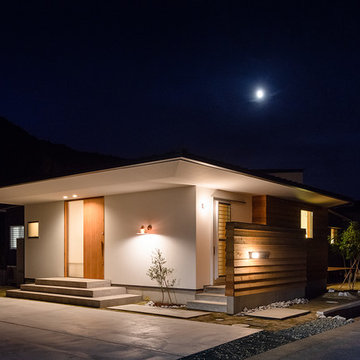
のどかな環境に佇むボリュームを抑えた平屋の住宅。複数の片流れ屋根で構成されるシャープな外観。部屋の属性ごとに外壁の仕上げを変えました。
他の地域にある高級な中くらいな北欧スタイルのおしゃれな家の外観 (下見板張り) の写真
他の地域にある高級な中くらいな北欧スタイルのおしゃれな家の外観 (下見板張り) の写真
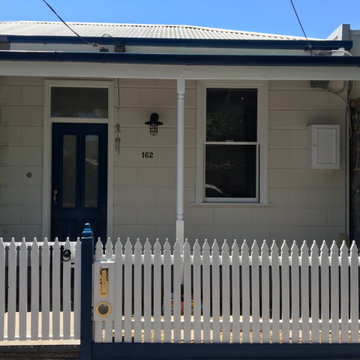
Just a little bit of love, thought and local history research were involved in bringing some former glory back to this once double fronted cottage. A colour makeover, replacement of hardware and removal of ugly render has been the first half of the journey in restoring this much loved Port Melbourne home. Stay tuned for the garden makeover!

Shipping Container Guest House with concrete metal deck
サクラメントにある低価格の小さなインダストリアルスタイルのおしゃれな家の外観 (メタルサイディング) の写真
サクラメントにある低価格の小さなインダストリアルスタイルのおしゃれな家の外観 (メタルサイディング) の写真
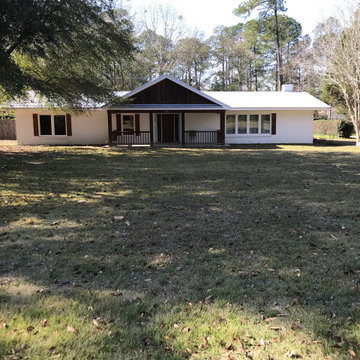
This ranch style home needed a major curb appeal overhaul to reach its full potential. We added landscaping to soften the entire house and a uniform paint selection made the porch feel more original to the house.
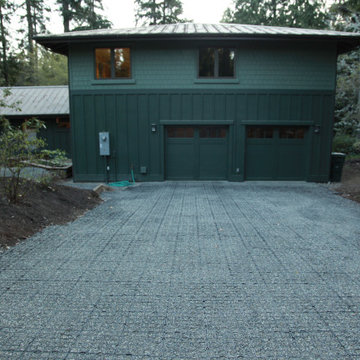
The lead up to the garage, on the service side of the home, is a recycled plastic geo-grid back filled with pea gravel. Able to withstand 30k weight trucks it also mitigates storm water run off. The standing seam metal hip-roof and cementatious fiber siding provide provide high durability and low maintenance living.
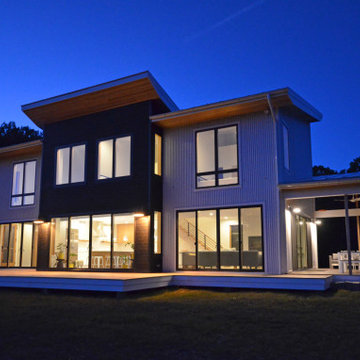
Contemporary passive solar home with radiant heat polished concrete floors. White metal siding and Thermory Ignite wood accent siding. Butterfly roof with standing seam metal.
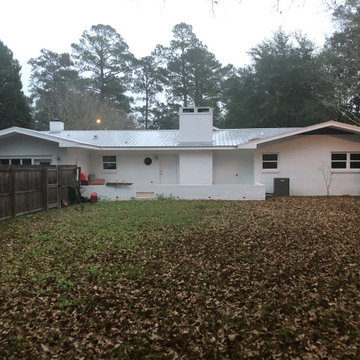
HVAC Screening was put in place to hide the AC units. A carport was added. Landscape softened and made the back yard much more enjoyable.
他の地域にあるお手頃価格の中くらいなトラディショナルスタイルのおしゃれな家の外観 (レンガサイディング) の写真
他の地域にあるお手頃価格の中くらいなトラディショナルスタイルのおしゃれな家の外観 (レンガサイディング) の写真
黒い家の外観 (緑の外壁) の写真
1
