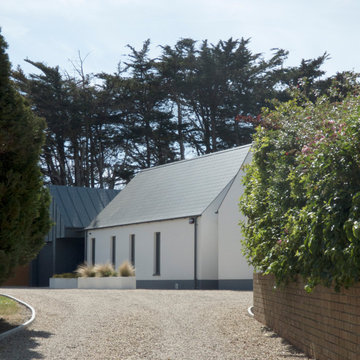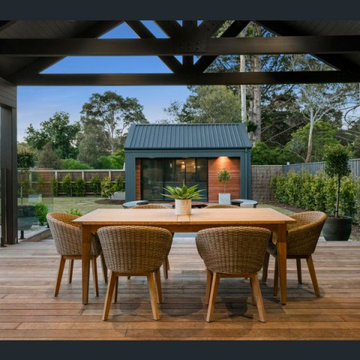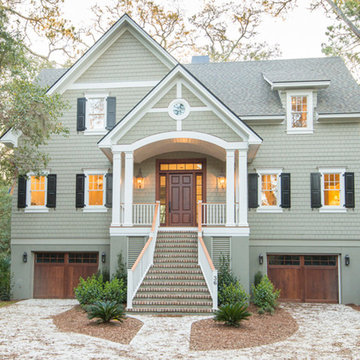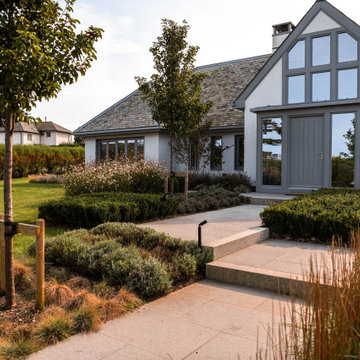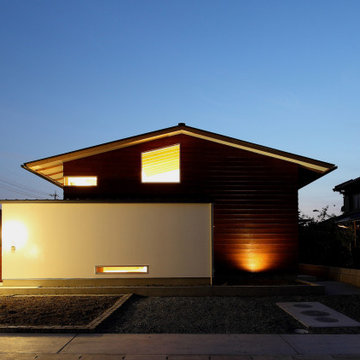中くらいな黒い、ブラウンの家の外観の写真
絞り込み:
資材コスト
並び替え:今日の人気順
写真 1〜20 枚目(全 251 枚)

New project for the extension and refurbishment of a victorian house located in the heart of Hammersmith’s beautiful Brackenbury Village area.
Design Studies in Progress!
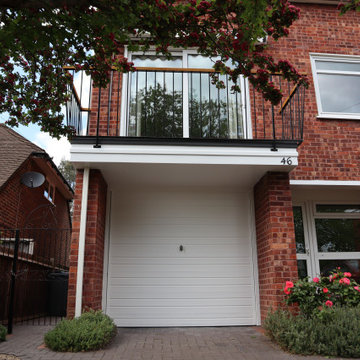
Exterior work consisting of garage door fully stripped and sprayed to the finest finish with new wood waterproof system and balcony handrail bleached and varnished.
https://midecor.co.uk/door-painting-services-in-putney/

Right view with a gorgeous 2-car detached garage feauturing Clopay garage doors. View House Plan THD-1389: https://www.thehousedesigners.com/plan/the-ingalls-1389

We're just about to pour the concrete walkway up to the front door of this modern farmhouse. Next comes landscaping!
サンフランシスコにある高級な中くらいなカントリー風のおしゃれな家の外観 (縦張り) の写真
サンフランシスコにある高級な中くらいなカントリー風のおしゃれな家の外観 (縦張り) の写真

An envelope of natural cedar creates a warm, welcoming embrace as you enter this beautiful lakefront home. The cedar shingles in the covered entry, stained black shingles on the dormer above, and black clapboard siding will each weather differently and improve their characters with age.

The exterior entry features tall windows surrounded by stone and a wood door.
グランドラピッズにある中くらいなカントリー風のおしゃれな家の外観 (混合材サイディング、縦張り) の写真
グランドラピッズにある中くらいなカントリー風のおしゃれな家の外観 (混合材サイディング、縦張り) の写真
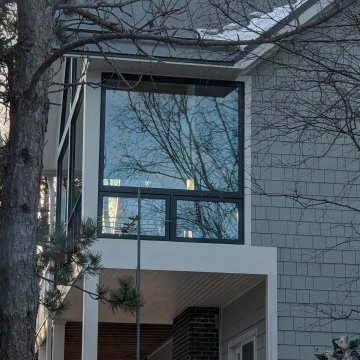
Second story addition with extended sunroom. Black clad Marvin windows with Kleerboard pvc white trim. Hardie Board grey siding shake.
他の地域にある中くらいなビーチスタイルのおしゃれな家の外観 (コンクリート繊維板サイディング) の写真
他の地域にある中くらいなビーチスタイルのおしゃれな家の外観 (コンクリート繊維板サイディング) の写真
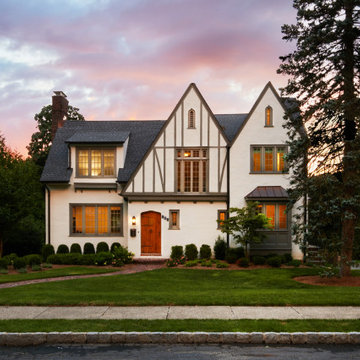
This storybook Tudor languished on the market due to the lack of bedrooms and their inequitable sizes. In a pre-purchase consultation, we assured the owners that we could yield a four-bedroom house - one primary suite and three additional rooms of near equal size - while maintaining the distinguishing details of the home such as the grand stair. Further, the owners were looking to improve the first-floor functionality of the existing home to support a young growing family. Strollers, shoes, and outerwear were visible and disorganized in the enclosed porch that had become a de facto mudroom. The home had evolved over time to include two forward facing doors; the homeowners primarily used the door into the porch/ mudroom, but consequently felt that the formal entrance for visitors was hierarchically unclear. The first floor’s only bathroom adjacent to the mudroom was dark and cramped.
The realized design maximized the footprint with a modest first and second floor addition while maintaining the home’s distinctive Tudor forms to create more interior space. The entry to the reconfigured mudroom was relocated to the driveway side for easy homeowner access. This also restored the home’s original historic entry door as the public point of welcome. The mudroom was designed with increased options for storage and a large closet. A new compact, yet efficient powder room includes a custom marble sink and a window to the exterior for natural light. On the second floor, a bedroom suite – affectionately referred to as a “kid zone” – achieved equitable sizes and a bonus “kids only” attic loft space.
New architectural features such as the box bay, door canopy, and interior Gothic arched entry to the “kid zone” compliment the original Tudor architectural language, while the massing of the addition appears harmonious. The result achieved the space and lifestyle goals of the homeowners while sensitively maintaining the scale and style of the home and its neighbors.

TEAM
Architect: LDa Architecture & Interiors
Builder: Lou Boxer Builder
Photographer: Greg Premru Photography
ボストンにある中くらいなカントリー風のおしゃれな家の外観 (下見板張り) の写真
ボストンにある中くらいなカントリー風のおしゃれな家の外観 (下見板張り) の写真
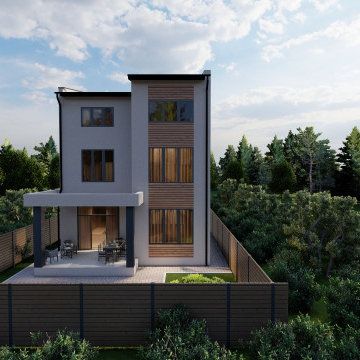
Проект трехэтажного дома в современном стиле разработан для семьи из 4х человек.
На первом этаже располагается просторная кухня-гостиная, котельная, сан. узел, на втором этаже - три спальных комнаты, гардеробная, сан. узел, балкон, на третьем этаже комната отдыха с домашним кинотеатром, летняя кухня и эксплуатируемая часть кровли с бассейном.
На территории предусмотрен навес для двух автомобилей.
Идеальный вариант для семьи, которая любит принимать большое количество гостей!
Конструктив: ленточный монолитный фундамент, несущие стены - кирпич, сборные плиты перекрытия, кровля - металлочерепица.
Проект реализован в г. Ростов-на-Дону
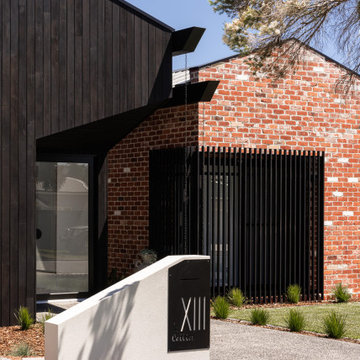
Major Renovation and Reuse Theme to existing residence
Architect: X-Space Architects
パースにある高級な中くらいなモダンスタイルのおしゃれな家の外観 (レンガサイディング、縦張り) の写真
パースにある高級な中くらいなモダンスタイルのおしゃれな家の外観 (レンガサイディング、縦張り) の写真
中くらいな黒い、ブラウンの家の外観の写真
1

