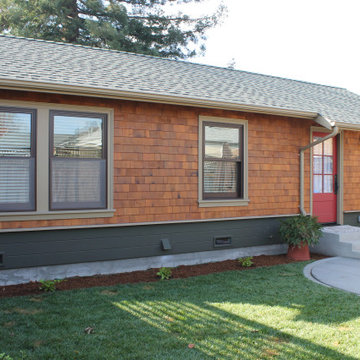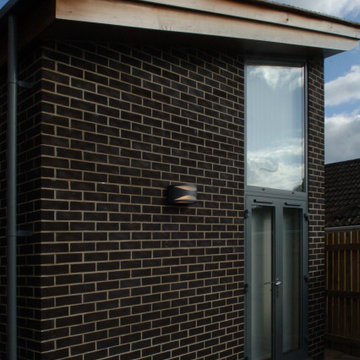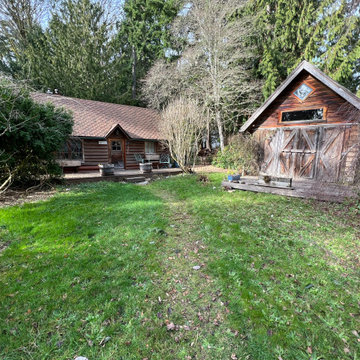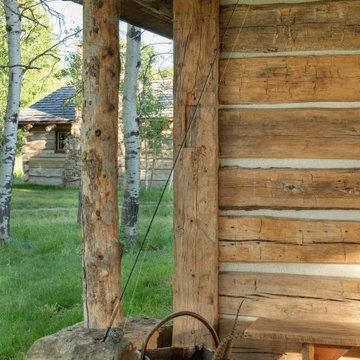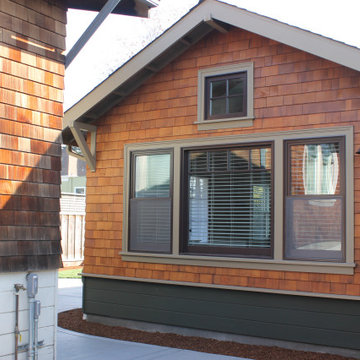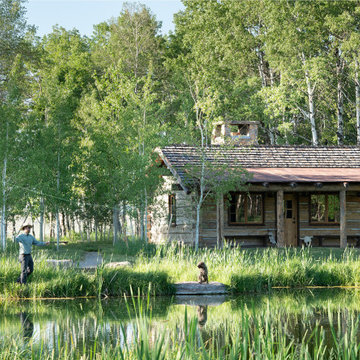家の外観の写真
絞り込み:
資材コスト
並び替え:今日の人気順
写真 1〜20 枚目(全 24 枚)

Проект необычного мини-дома с башней в сказочном стиле. Этот дом будет использоваться в качестве гостевого дома на базе отдыха в Карелии недалеко у Ладожского озера. Проект выполнен в органическом стиле с антуражем сказочного домика.

We converted the original 1920's 240 SF garage into a Poetry/Writing Studio by removing the flat roof, and adding a cathedral-ceiling gable roof, with a loft sleeping space reached by library ladder. The kitchenette is minimal--sink, under-counter refrigerator and hot plate. Behind the frosted glass folding door on the left, the toilet, on the right, a shower.
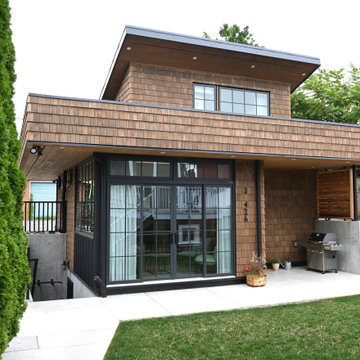
This North Vancouver Laneway home exterior highlights cedar shingles to compliment the beautiful North Vancouver greenery.
Build: Revel Built Construction
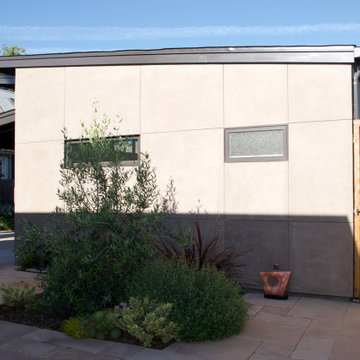
Side view. Gate at right leads to utilities on rear of house
サンフランシスコにある高級な小さなモダンスタイルのおしゃれな家の外観 (漆喰サイディング) の写真
サンフランシスコにある高級な小さなモダンスタイルのおしゃれな家の外観 (漆喰サイディング) の写真
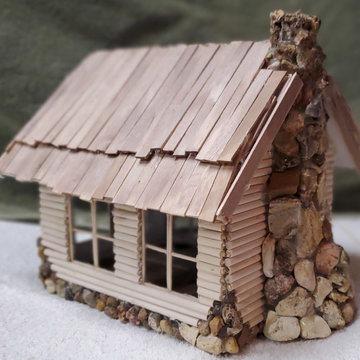
Requirements: An original personal design with a variety of materials. The original design was more complicated with a porch and dormer but time was limited. A redesign was made to use the following materials to complete the house: Popsicle sticks, dowel rods, pebbles from a garden and around the outside of a residential house, hot glue, toothpicks, foam board and acrylic brown paint. Scrap oak wood was used for the inside floor, left over from previous construction-related jobs. The pictures below illustrate the outcome, given as a Christmas Gift.
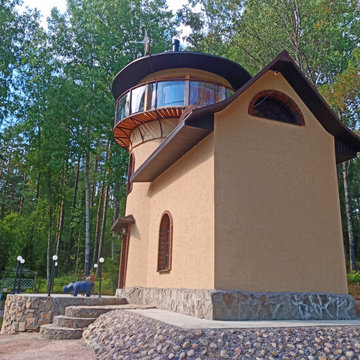
Проект необычного мини-дома с башней в сказочном стиле. Этот дом будет использоваться в качестве гостевого дома на базе отдыха в Карелии недалеко у Ладожского озера. Проект выполнен в органическом стиле с антуражем сказочного домика.
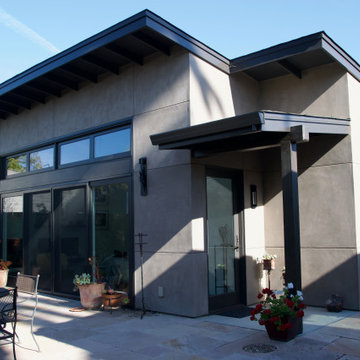
780SF Accessory Dwelling Unit has an open floor plan.
Owners wanted a backyard guest, entertainment area.
サンフランシスコにある高級な小さなモダンスタイルのおしゃれな家の外観の写真
サンフランシスコにある高級な小さなモダンスタイルのおしゃれな家の外観の写真
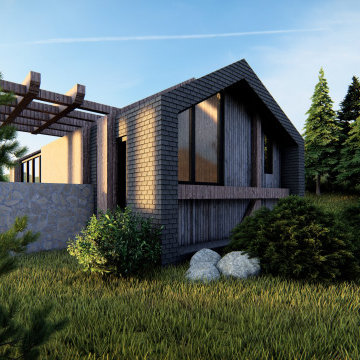
Small mountain retreat in the modern-rustic style, simple architecture inspired by traditional materials - wooden shingles, stone walls
他の地域にある低価格の小さなモダンスタイルのおしゃれな家の外観 (ウッドシングル張り) の写真
他の地域にある低価格の小さなモダンスタイルのおしゃれな家の外観 (ウッドシングル張り) の写真

Classic style meets master craftsmanship in every Tekton CA custom Accessory Dwelling Unit - ADU - new home build or renovation. This home represents the style and craftsmanship you can expect from our expert team. Our founders have over 100 years of combined experience bringing dreams to life!

Pulling back the folding doors reveals French doors and sidelights salvaged from a monastery in Minnesota.
We converted the original 1920's 240 SF garage into a Poetry/Writing Studio by removing the flat roof, and adding a cathedral-ceiling gable roof, with a loft sleeping space reached by library ladder. The kitchenette is minimal--sink, under-counter refrigerator and hot plate. Behind the frosted glass folding door on the left, the toilet, on the right, a shower.
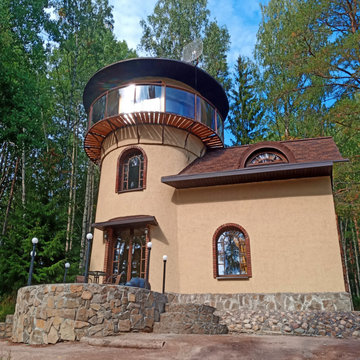
Проект необычного мини-дома с башней в сказочном стиле. Этот дом будет использоваться в качестве гостевого дома на базе отдыха в Карелии недалеко у Ладожского озера. Проект выполнен в органическом стиле с антуражем сказочного домика.
家の外観の写真
1

