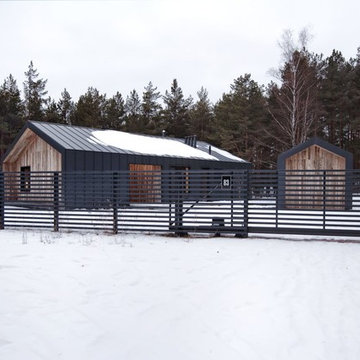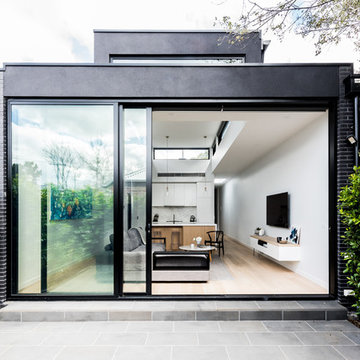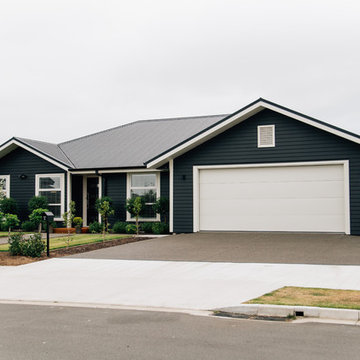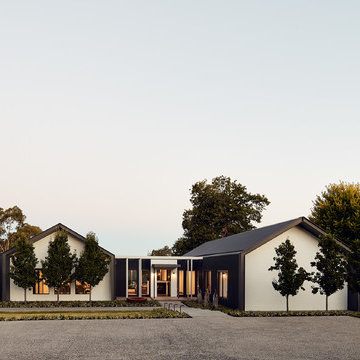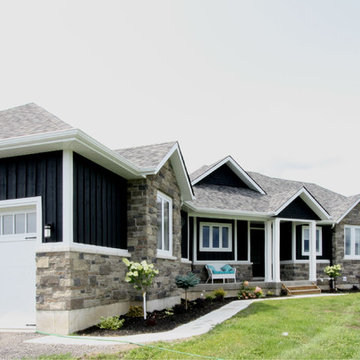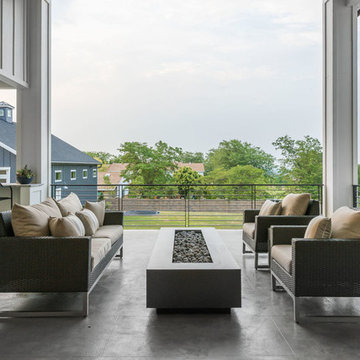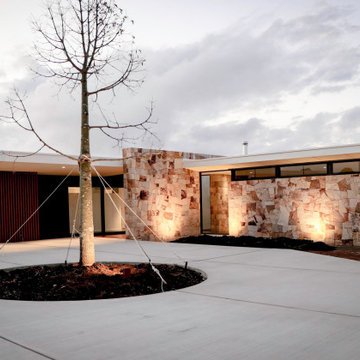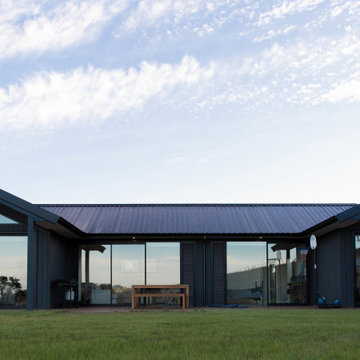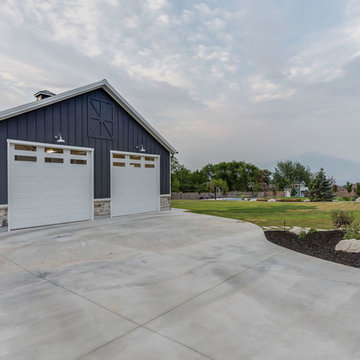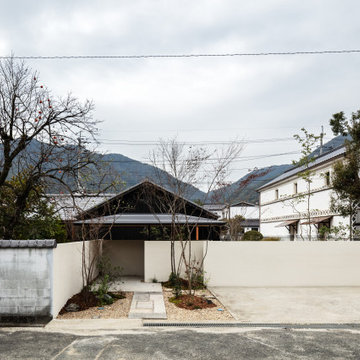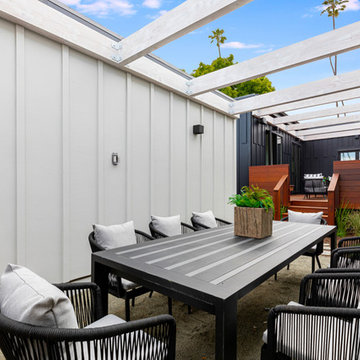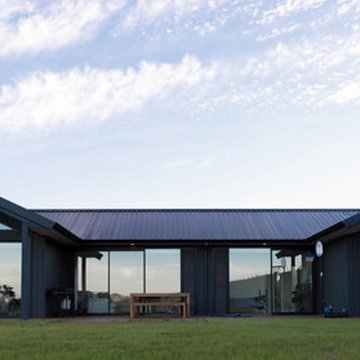白い家の外観の写真
絞り込み:
資材コスト
並び替え:今日の人気順
写真 1〜20 枚目(全 44 枚)
1/5

Design Credit: @katemarkerinteriors @leocottage
Photographer: @margaretrajic
グランドラピッズにあるビーチスタイルのおしゃれな家の外観の写真
グランドラピッズにあるビーチスタイルのおしゃれな家の外観の写真
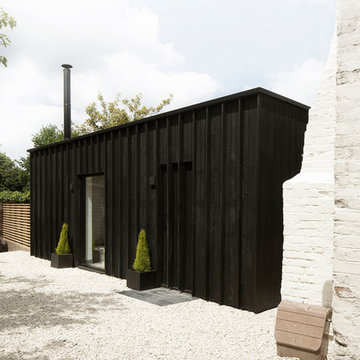
Photography by Richard Chivers https://www.rchivers.co.uk/
Marshall House is an extension to a Grade II listed dwelling in the village of Twyford, near Winchester, Hampshire. The original house dates from the 17th Century, although it had been remodelled and extended during the late 18th Century.
The clients contacted us to explore the potential to extend their home in order to suit their growing family and active lifestyle. Due to the constraints of living in a listed building, they were unsure as to what development possibilities were available. The brief was to replace an existing lean-to and 20th century conservatory with a new extension in a modern, contemporary approach. The design was developed in close consultation with the local authority as well as their historic environment department, in order to respect the existing property and work to achieve a positive planning outcome.
Like many older buildings, the dwelling had been adjusted here and there, and updated at numerous points over time. The interior of the existing property has a charm and a character - in part down to the age of the property, various bits of work over time and the wear and tear of the collective history of its past occupants. These spaces are dark, dimly lit and cosy. They have low ceilings, small windows, little cubby holes and odd corners. Walls are not parallel or perpendicular, there are steps up and down and places where you must watch not to bang your head.
The extension is accessed via a small link portion that provides a clear distinction between the old and new structures. The initial concept is centred on the idea of contrasts. The link aims to have the effect of walking through a portal into a seemingly different dwelling, that is modern, bright, light and airy with clean lines and white walls. However, complementary aspects are also incorporated, such as the strategic placement of windows and roof lights in order to cast light over walls and corners to create little nooks and private views. The overall form of the extension is informed by the awkward shape and uses of the site, resulting in the walls not being parallel in plan and splaying out at different irregular angles.
Externally, timber larch cladding is used as the primary material. This is painted black with a heavy duty barn paint, that is both long lasting and cost effective. The black finish of the extension contrasts with the white painted brickwork at the rear and side of the original house. The external colour palette of both structures is in opposition to the reality of the interior spaces. Although timber cladding is a fairly standard, commonplace material, visual depth and distinction has been created through the articulation of the boards. The inclusion of timber fins changes the way shadows are cast across the external surface during the day. Whilst at night, these are illuminated by external lighting.
A secondary entrance to the house is provided through a concealed door that is finished to match the profile of the cladding. This opens to a boot/utility room, from which a new shower room can be accessed, before proceeding to the new open plan living space and dining area.
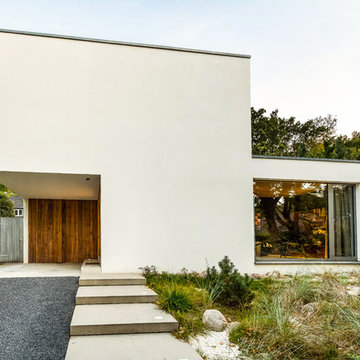
Ein Haus von der Stange lässt sich doch mit der 200 Jahre alten Eiche auf dem Grundstück nicht vereinen! Wie gut, dass Architekt Lutz Gnosa eine viel bessere Idee im Kopf hatte: Eine Kubatur aus Beton und solidem Kalksandstein, von HGK und zum Festpreis, dafür ganz individuell und ohne Ärger umzusetzen!
Nach nur acht Monaten Bauzeit war das Traumhaus im Bauhausstil bezugsfertig. Wichtig war den Bauherren eine charakteristische, klare Fassade, die opulente Ausblicke auf das Grün erlaubt sowie Innen und Außen verschmelzen lässt. Weiß verputzte Wände und vom Architekten entworfene Einbaumöbel aus Eiche bilden im Inneren einen spannungsvollen Kontrast zu den Decken aus Sichtbeton und dem Pandomo-Fußboden.
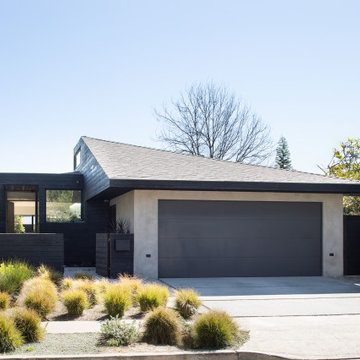
The exterior was reimagined and designed by architect Formation Association. The bright green plants pop nicely against the dark exterior.
サンフランシスコにあるラグジュアリーな中くらいなモダンスタイルのおしゃれな家の外観 (コンクリートサイディング) の写真
サンフランシスコにあるラグジュアリーな中くらいなモダンスタイルのおしゃれな家の外観 (コンクリートサイディング) の写真
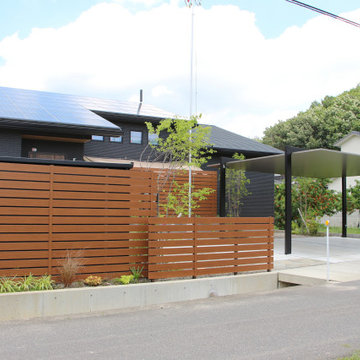
N House ガーデン&エクステリア工事 Photo by Green Scape Lab(GSL)
他の地域にある中くらいなモダンスタイルのおしゃれな家の外観の写真
他の地域にある中くらいなモダンスタイルのおしゃれな家の外観の写真
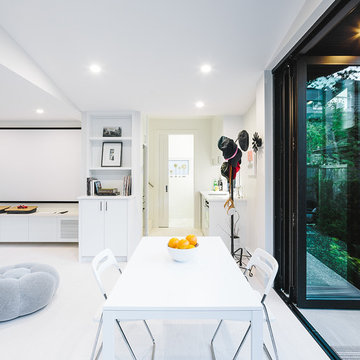
Project Overview:
This project was a new construction laneway house designed by Alex Glegg and built by Eyco Building Group in Vancouver, British Columbia. It uses our Gendai cladding that shows off beautiful wood grain with a blackened look that creates a stunning contrast against their homes trim and its lighter interior. Photos courtesy of Christopher Rollett.
Product: Gendai 1×6 select grade shiplap
Prefinish: Black
Application: Residential – Exterior
SF: 1200SF
Designer: Alex Glegg
Builder: Eyco Building Group
Date: August 2017
Location: Vancouver, BC

北海道足寄郡足寄町に立つ農業法人(足寄町のひだまりファームさん)所有の施設になります。
地域材であるカラマツ無垢材を構造材に、意匠材にはタモ無垢材を併用することで、カラマツの素朴さとタモ材の上品さを持った居心地の良い空間を目指しています。
また、この物件では、椅子づくりワークショップや、螺湾フキを使った蝦夷和紙づくりワークショップなどを開催し、職人さんとオーナーさんを結ぶことで、より建物に愛着をもってもらえるような体験も企画しました。店舗になるため、周囲への事前の周知や知名度の向上などは、よりよいファンづくりにも貢献します。施工には、木造建築を得意とする足寄町の木村建設さまをはじめ、製材は瀬上製材所、家具製作は札幌の家具デザインユニット621さん、壁材のフキ和紙製作は蝦夷和紙工房紙びよりさん、煉瓦は江別市の米澤煉瓦さんなど、北海道の本物志向の職人さんと顔の見える関係をつくることで建物の質を高めています。
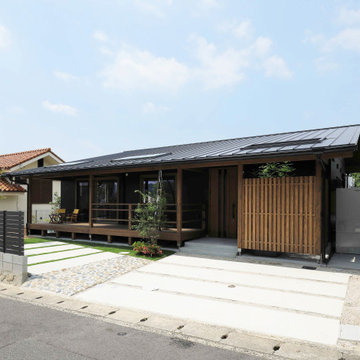
平屋の企画住宅です。外壁、屋根材などガルバリウム鋼板で仕上げメンテナンス費用も抑えています。
他の地域にある高級な小さなモダンスタイルのおしゃれな家の外観 (メタルサイディング) の写真
他の地域にある高級な小さなモダンスタイルのおしゃれな家の外観 (メタルサイディング) の写真
白い家の外観の写真
1
