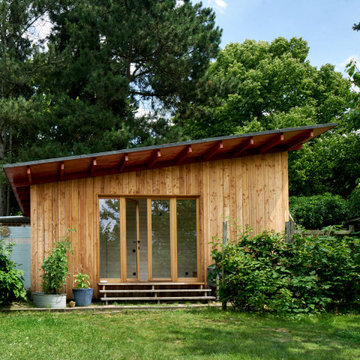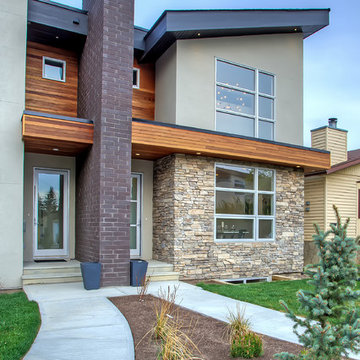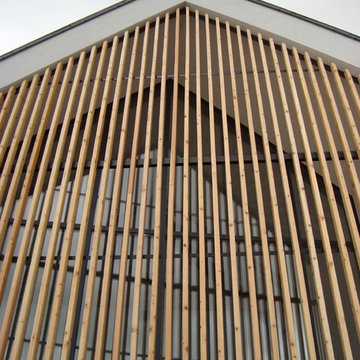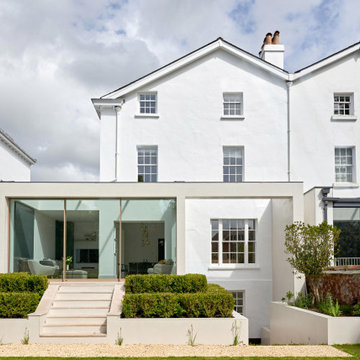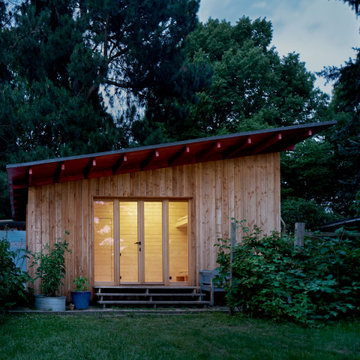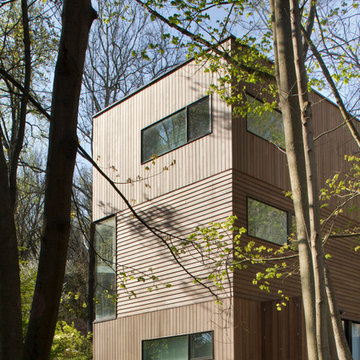家の外観 (デュープレックス、混合材屋根) の写真
絞り込み:
資材コスト
並び替え:今日の人気順
写真 1〜20 枚目(全 134 枚)

Having just relocated to Cornwall, our homeowners Jo and Richard were eager to make the most of their beautiful, countryside surroundings. With a previously derelict outhouse on their property, they decided to transform this into a welcoming guest annex. Featuring natural materials and plenty of light, this barn conversion is complete with a patio from which to enjoy those stunning Cornish views.
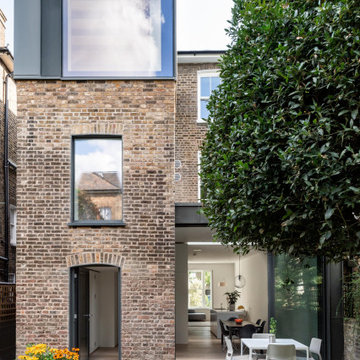
Rear elevation showing zinc clad rear and roof extensions, and view through the house to the front window
ロンドンにあるコンテンポラリースタイルのおしゃれな家の外観 (デュープレックス、混合材屋根、レンガサイディング) の写真
ロンドンにあるコンテンポラリースタイルのおしゃれな家の外観 (デュープレックス、混合材屋根、レンガサイディング) の写真
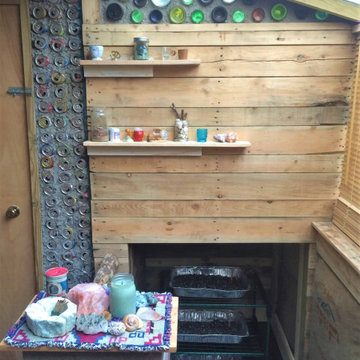
Exploring passive solar design and thermal temperature control, a small shack was built using wood pallets and
re-purposed materials obtained for free. The goal was to create a prototype to see what works and what doesn't, firsthand. The journey was rough and many valuable lessons were learned.

Externally, the pre weather timber cladding and profiled fibre cement roof allow the building to sit naturally in its landscape.
他の地域にあるお手頃価格の中くらいなコンテンポラリースタイルのおしゃれな家の外観 (混合材サイディング、混合材屋根、縦張り) の写真
他の地域にあるお手頃価格の中くらいなコンテンポラリースタイルのおしゃれな家の外観 (混合材サイディング、混合材屋根、縦張り) の写真

The project sets out to remodel of a large semi-detached Victorian villa, built approximately between 1885 and 1911 in West Dulwich, for a family who needed to rationalize their long neglected house to transform it into a sequence of suggestive spaces culminating with the large garden.
The large extension at the back of the property as built without Planning Permission and under the framework of the Permitted Development.
The restricted choice of materials available, set out in the Permitted Development Order, does not constitute a limitation. On the contrary, the design of the façades becomes an exercise in the composition of only two ingredients, brick and steel, which come together to decorate the fabric of the building and create features that are expressed externally and internally.

他の地域にある中くらいなモダンスタイルのおしゃれな家の外観 (石材サイディング、デュープレックス、混合材屋根、縦張り) の写真
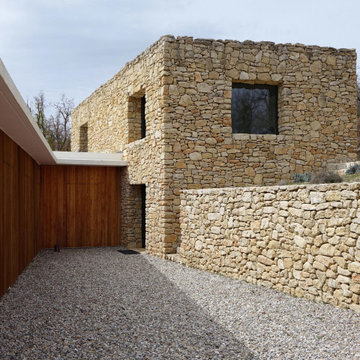
Dans ce paysage de «petite montagne» au nord-est du Lubéron, les terrains sont constitués en restanques, abîmées par le temps ou pillées de leurs pierres. Les villas s’implantent alors comme une évidence dans ce paysage retrouvé, en révélant les qualités, s’effaçant à son profit.
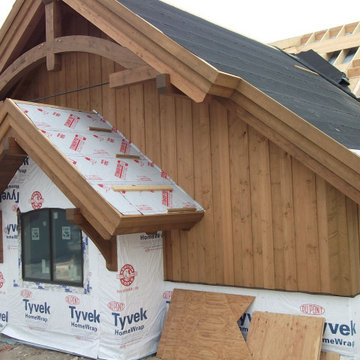
Biutiful B&B exterior siding. We used larger Battens on this project due to the mass of the house. It looks great and also is more durable than the smaller traditional battens.
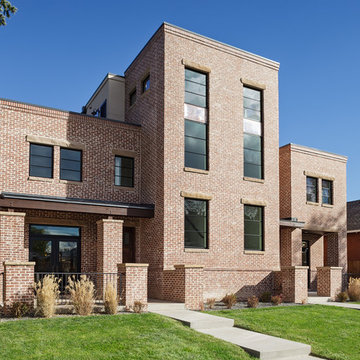
Architectural photography of modern, urban residential duplex exterior.
Photography by D'Arcy Leck Photography
デンバーにある高級な中くらいなコンテンポラリースタイルのおしゃれな家の外観 (レンガサイディング、デュープレックス、混合材屋根) の写真
デンバーにある高級な中くらいなコンテンポラリースタイルのおしゃれな家の外観 (レンガサイディング、デュープレックス、混合材屋根) の写真
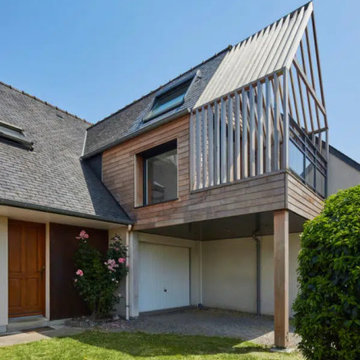
L’architecte est parti sur l’idée d’une intégration urbaine – une prolongation dans la rue qui ne dénature pas l’architecture environnante. Ce projet a également été pensé pour être mis en valeur de nuit, par l’éclairage de la terrasse et de la loggia par des spots extérieurs étanches.
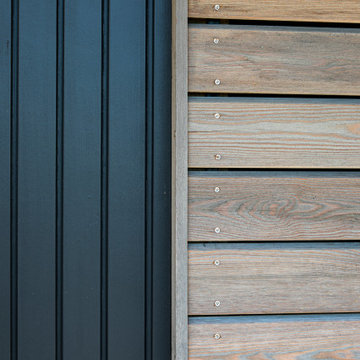
Externally, the pre weather timber cladding and profiled fibre cement roof allow the building to sit naturally in its landscape.
他の地域にあるお手頃価格の中くらいなコンテンポラリースタイルのおしゃれな家の外観 (混合材サイディング、混合材屋根、縦張り) の写真
他の地域にあるお手頃価格の中くらいなコンテンポラリースタイルのおしゃれな家の外観 (混合材サイディング、混合材屋根、縦張り) の写真
家の外観 (デュープレックス、混合材屋根) の写真
1


