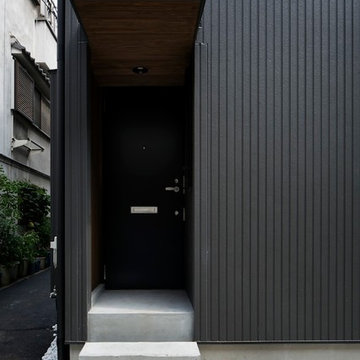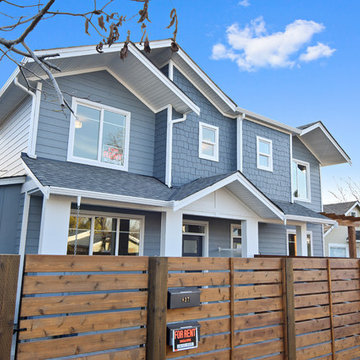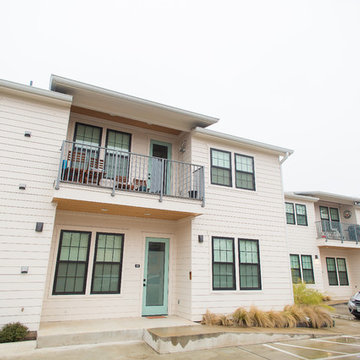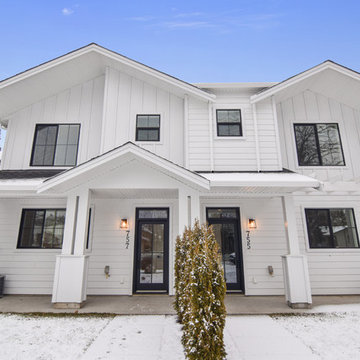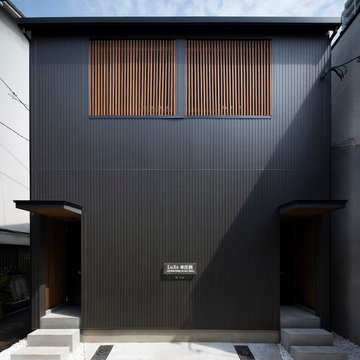家の外観 (アパート・マンション、コンクリート繊維板サイディング) の写真
絞り込み:
資材コスト
並び替え:今日の人気順
写真 1〜20 枚目(全 55 枚)

Converted from an existing Tuff Shed garage, the Beech Haus ADU welcomes short stay guests in the heart of the bustling Williams Corridor neighborhood.
Natural light dominates this self-contained unit, with windows on all sides, yet maintains privacy from the primary unit. Double pocket doors between the Living and Bedroom areas offer spatial flexibility to accommodate a variety of guests and preferences. And the open vaulted ceiling makes the space feel airy and interconnected, with a playful nod to its origin as a truss-framed garage.
A play on the words Beach House, we approached this space as if it were a cottage on the coast. Durable and functional, with simplicity of form, this home away from home is cozied with curated treasures and accents. We like to personify it as a vacationer: breezy, lively, and carefree.
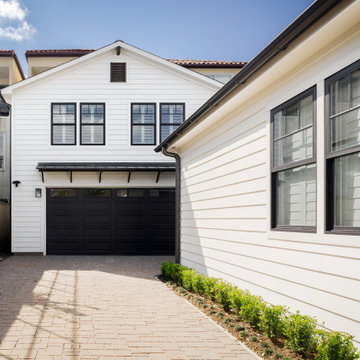
James Hardie Artisan Lap Siding
James Hardie
Lab Siding
ヒューストンにある高級な小さなトラディショナルスタイルのおしゃれな家の外観 (コンクリート繊維板サイディング、アパート・マンション) の写真
ヒューストンにある高級な小さなトラディショナルスタイルのおしゃれな家の外観 (コンクリート繊維板サイディング、アパート・マンション) の写真
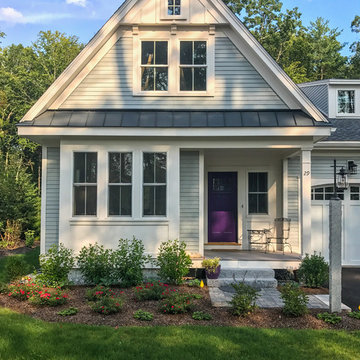
Angela Kearney, Minglewood
ボストンにあるラグジュアリーな中くらいなカントリー風のおしゃれな家の外観 (コンクリート繊維板サイディング、緑の外壁、アパート・マンション) の写真
ボストンにあるラグジュアリーな中くらいなカントリー風のおしゃれな家の外観 (コンクリート繊維板サイディング、緑の外壁、アパート・マンション) の写真
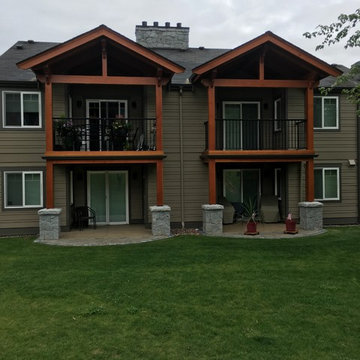
他の地域にあるラグジュアリーな巨大なコンテンポラリースタイルのおしゃれな家の外観 (コンクリート繊維板サイディング、マルチカラーの外壁、アパート・マンション) の写真
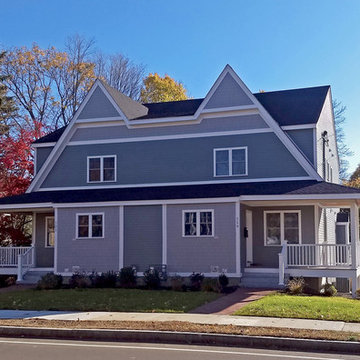
New custom-designed multi-family residential condominium project, recently completed and sold in Reading, MA.
ボストンにある高級な中くらいなトラディショナルスタイルのおしゃれな家の外観 (コンクリート繊維板サイディング、アパート・マンション) の写真
ボストンにある高級な中くらいなトラディショナルスタイルのおしゃれな家の外観 (コンクリート繊維板サイディング、アパート・マンション) の写真
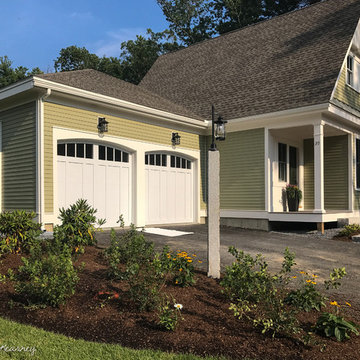
Angela Kearney, Minglewood
ボストンにあるラグジュアリーな中くらいなカントリー風のおしゃれな家の外観 (コンクリート繊維板サイディング、緑の外壁、アパート・マンション) の写真
ボストンにあるラグジュアリーな中くらいなカントリー風のおしゃれな家の外観 (コンクリート繊維板サイディング、緑の外壁、アパート・マンション) の写真
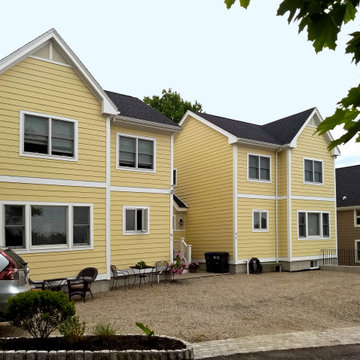
Design of a 6,400 SF, 3-Unit residential condominium in Swampscott, MA. The project involved the gut-renovation of an existing single-family home, and the construction of two "mirrored" units to complete the development.
Website: www.tektoniksarchitects.com
Instagram: www.instagram.com/tektoniks_architects
#multifamily #apartments #condo #condos #condominiums #architect #design #interiors #interiordesign #realestate
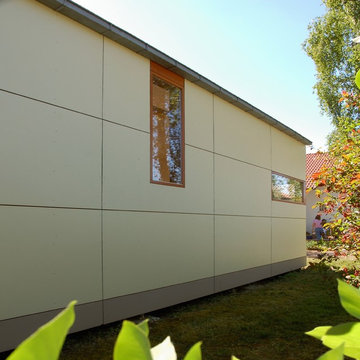
BUCHER | HÜTTINGER - ARCHITEKTUR INNEN ARCHITEKTUR - Architekt und Innenarchitekt - Metropolregion Nürnberg - Fürth - Erlangen - Bamberg - Bayreuth - Forchheim - Fränkische Schweiz - Amberg - Neumarkt
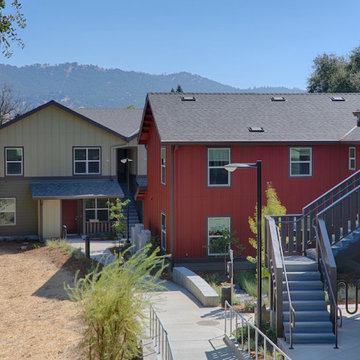
サンフランシスコにある中くらいなトラディショナルスタイルのおしゃれな家の外観 (コンクリート繊維板サイディング、アパート・マンション) の写真
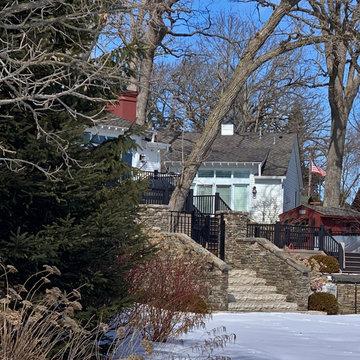
It's amazing how a 2-car garage can be transformed if well designed! Here, the garage is made into a guesthouse with one bedroom, living area, kitchenette, full bath, entry/mudroom and more. All rooms have a view of the lake beyond.
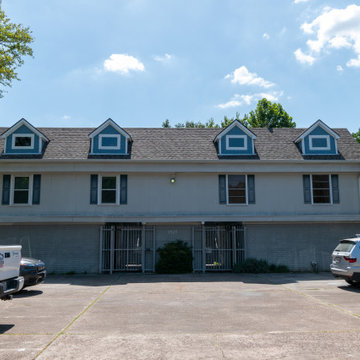
This project was designed to update the look of an aging condo building replacing some rotten dormers. We installed new Hardie siding, Hardie staggered shakes, and Wincore windows.
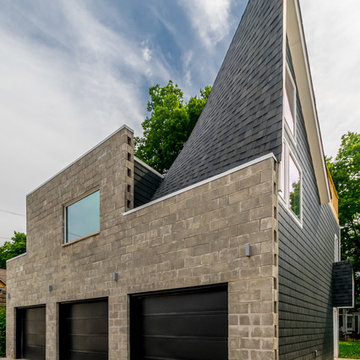
photo courtesy of Travis Belden and Paula Katz
インディアナポリスにあるお手頃価格の中くらいなコンテンポラリースタイルのおしゃれな家の外観 (コンクリート繊維板サイディング、アパート・マンション、混合材屋根) の写真
インディアナポリスにあるお手頃価格の中くらいなコンテンポラリースタイルのおしゃれな家の外観 (コンクリート繊維板サイディング、アパート・マンション、混合材屋根) の写真
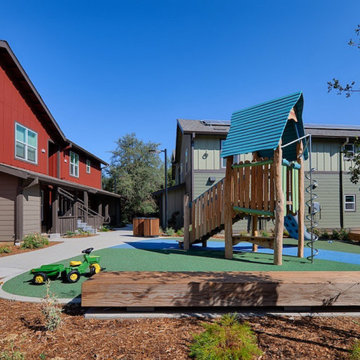
サンフランシスコにある中くらいなトラディショナルスタイルのおしゃれな家の外観 (コンクリート繊維板サイディング、アパート・マンション) の写真
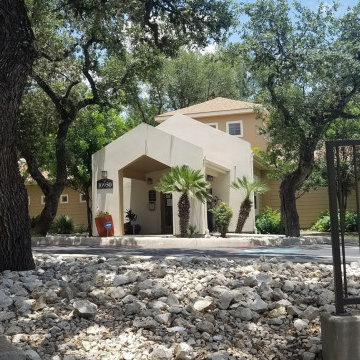
The multi-family project included 120 apartment homes on a six-acre setting that kept the majority of existing oak trees.
他の地域にあるトラディショナルスタイルのおしゃれな家の外観 (コンクリート繊維板サイディング、アパート・マンション) の写真
他の地域にあるトラディショナルスタイルのおしゃれな家の外観 (コンクリート繊維板サイディング、アパート・マンション) の写真
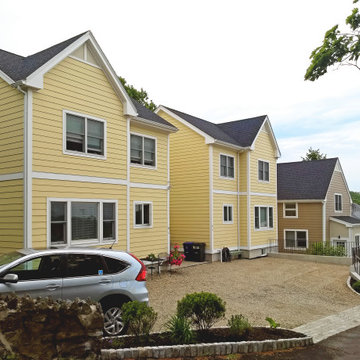
Design of a 6,400 SF, 3-Unit residential condominium in Swampscott, MA. The project involved the gut-renovation of an existing single-family home, and the construction of two "mirrored" units to complete the development.
Website: www.tektoniksarchitects.com
Instagram: www.instagram.com/tektoniks_architects
#multifamily #apartments #condo #condos #condominiums #architect #design #interiors #interiordesign #realestate
家の外観 (アパート・マンション、コンクリート繊維板サイディング) の写真
1
