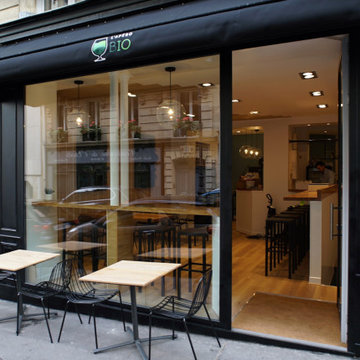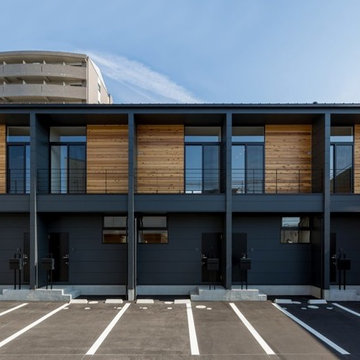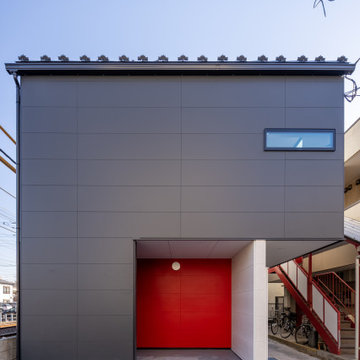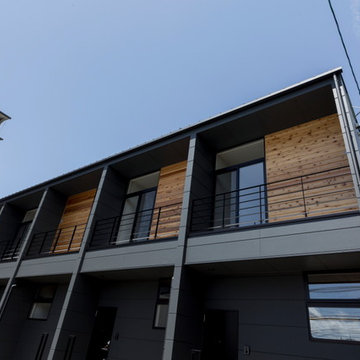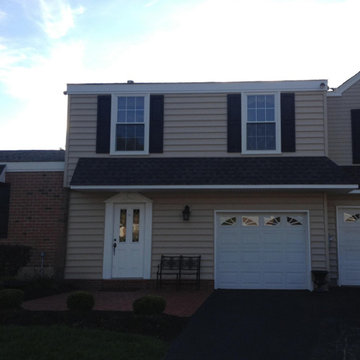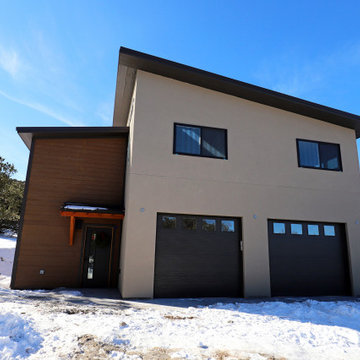小さなコンテナハウス (アパート・マンション、混合材サイディング、ビニールサイディング) の写真
絞り込み:
資材コスト
並び替え:今日の人気順
写真 1〜20 枚目(全 44 枚)
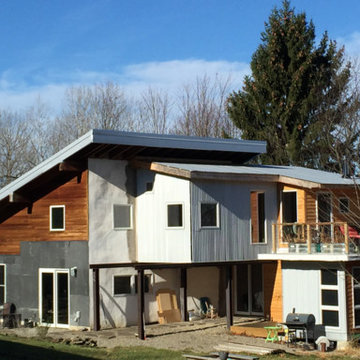
View of back of home - shipping container addition on a straw bale home. Very creative & compact design with tons of character and eclectic recycled materials.

A stunning compact one bedroom annex shipping container home.
The perfect choice for a first time buyer, offering a truly affordable way to build their very own first home, or alternatively, the H1 would serve perfectly as a retirement home to keep loved ones close, but allow them to retain a sense of independence.
Features included with H1 are:
Master bedroom with fitted wardrobes.
Master shower room with full size walk-in shower enclosure, storage, modern WC and wash basin.
Open plan kitchen, dining, and living room, with large glass bi-folding doors.
DIMENSIONS: 12.5m x 2.8m footprint (approx.)
LIVING SPACE: 27 SqM (approx.)
PRICE: £49,000 (for basic model shown)
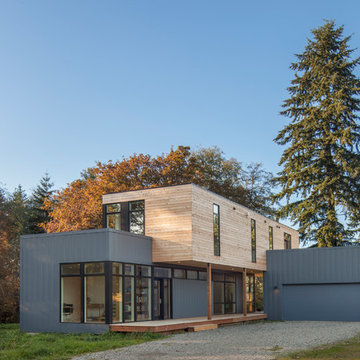
The two prefabricated modules are connected to the site built garage.
Alpinfoto
シアトルにある小さなモダンスタイルのおしゃれな家の外観 (混合材サイディング) の写真
シアトルにある小さなモダンスタイルのおしゃれな家の外観 (混合材サイディング) の写真
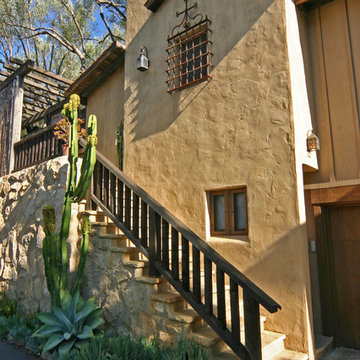
This award winning condominium design is less than a block away from the historic Presidio in downtown Santa Barbara. We combined a mud-brick, street-facing facade for the front unit with a combination of plaster and board-and-batt siding on the rear condo with aim of creating an authentic but relaxed rustic Mission Style exterior.
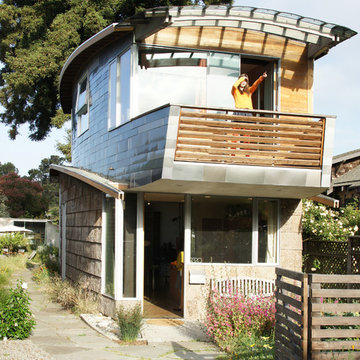
Leger Wanaselja Architecture, Kiera Marie Condrey
サンフランシスコにある小さなエクレクティックスタイルのおしゃれな家の外観 (混合材サイディング) の写真
サンフランシスコにある小さなエクレクティックスタイルのおしゃれな家の外観 (混合材サイディング) の写真
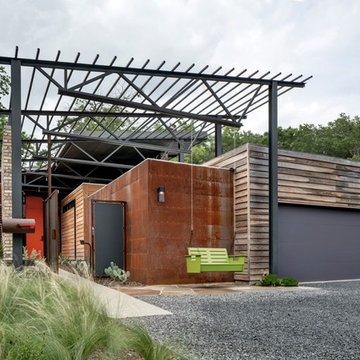
Photo: Charles Davis Smith, AIA
ダラスにある小さなインダストリアルスタイルのおしゃれな家の外観 (混合材サイディング、マルチカラーの外壁) の写真
ダラスにある小さなインダストリアルスタイルのおしゃれな家の外観 (混合材サイディング、マルチカラーの外壁) の写真
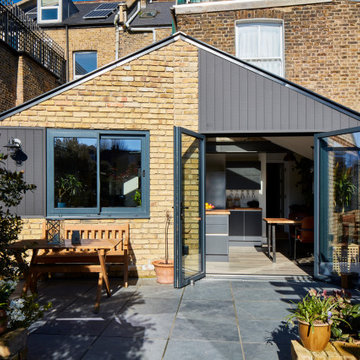
This is a beautiful, cosy, outside space of a London garden flat.
ロンドンにある小さなモダンスタイルのおしゃれな家の外観 (混合材サイディング、アパート・マンション) の写真
ロンドンにある小さなモダンスタイルのおしゃれな家の外観 (混合材サイディング、アパート・マンション) の写真
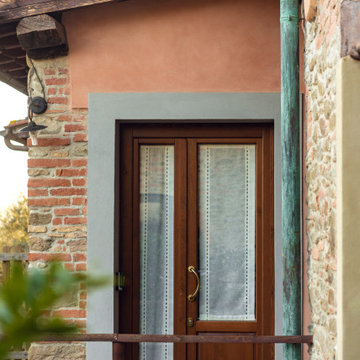
Committenti: Francesca & Davide. Ripresa fotografica: impiego obiettivo 70mm su pieno formato; macchina su treppiedi con allineamento ortogonale dell'inquadratura; impiego luce naturale esistente. Post-produzione: aggiustamenti base immagine; fusione manuale di livelli con differente esposizione per produrre un'immagine ad alto intervallo dinamico ma realistica; rimozione elementi di disturbo. Obiettivo commerciale: realizzazione fotografie di complemento ad annunci su siti web di affitti come Airbnb, Booking, eccetera; pubblicità su social network.
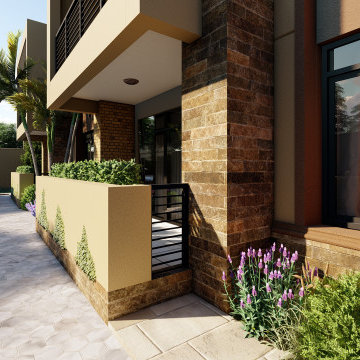
Drive way view, Front parking
他の地域にある高級な小さなコンテンポラリースタイルのおしゃれな家の外観 (混合材サイディング、マルチカラーの外壁、アパート・マンション) の写真
他の地域にある高級な小さなコンテンポラリースタイルのおしゃれな家の外観 (混合材サイディング、マルチカラーの外壁、アパート・マンション) の写真
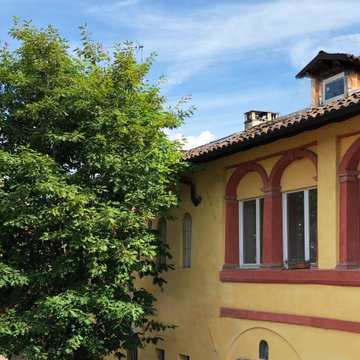
Collocato nell'area dell'antico porto fluviale, in una zona della città ricca di verde per la presenza di rigogliosi parchi urbani, l'appartamento è disposto su due livelli ed è contraddistinto da un design lineare e da cromie sofisticate.
E' il colore verde, nelle sue tonalità più profonde e scure, il vero protagonista di questo ambiente intimo e privato, dalla cucina su disegno agli arredi full color sempre su progetto degli architetti.
La parete di ingresso, caratterizzata da un importante arco che testimonia l'origine seicentesca del palazzo, dona maggiore profondità agli spazi grazie alla posa di una preziosa carta da parati.
Nei dettagli e nei complementi poi i colori neutri e caldi prendono una piega più audace, con rossi accesi e variazioni di giallo ocra che richiamano direttamente gli esterni dell'antico palazzo.
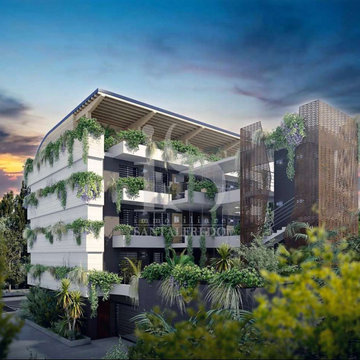
Benvenuti a casa.
Ben arrivati nei vostri spazi.
OneHome, 6 esclusivi appartamenti con terrazzo, a Concorezzo, Via Monte Rosa, 1 .
ミラノにある低価格の小さなコンテンポラリースタイルのおしゃれな家の外観 (混合材サイディング、アパート・マンション、混合材屋根) の写真
ミラノにある低価格の小さなコンテンポラリースタイルのおしゃれな家の外観 (混合材サイディング、アパート・マンション、混合材屋根) の写真
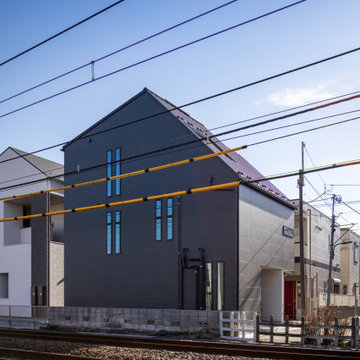
北側はすぐに線路になっています。
法律上許される最大のボリュームを確保し、その中に出来るだけ広い住戸を、出来るだけ多く納めています。
東京23区にある小さなモダンスタイルのおしゃれな家の外観 (混合材サイディング、アパート・マンション、長方形) の写真
東京23区にある小さなモダンスタイルのおしゃれな家の外観 (混合材サイディング、アパート・マンション、長方形) の写真
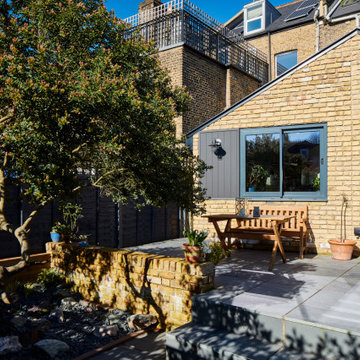
This is a beautiful, cosy, outside space of a London garden flat.
ロンドンにある小さなモダンスタイルのおしゃれな家の外観 (混合材サイディング、アパート・マンション) の写真
ロンドンにある小さなモダンスタイルのおしゃれな家の外観 (混合材サイディング、アパート・マンション) の写真
小さなコンテナハウス (アパート・マンション、混合材サイディング、ビニールサイディング) の写真
1

