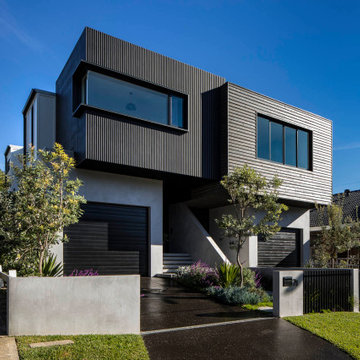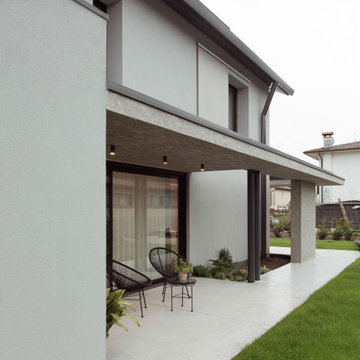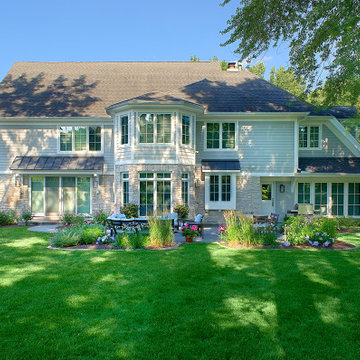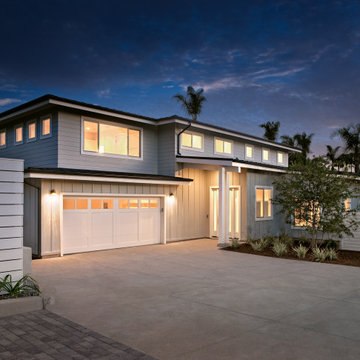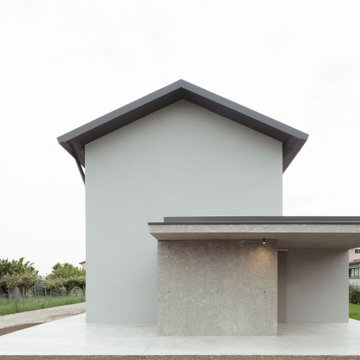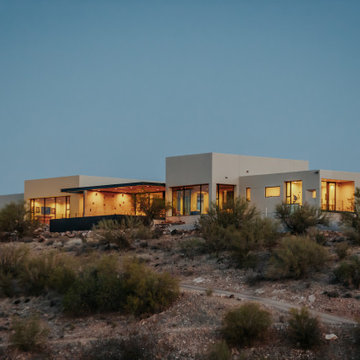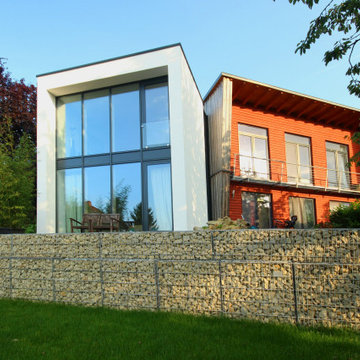低価格の、高級な黒い屋根の家 (コンクリートサイディング) の写真
絞り込み:
資材コスト
並び替え:今日の人気順
写真 1〜20 枚目(全 88 枚)
1/5
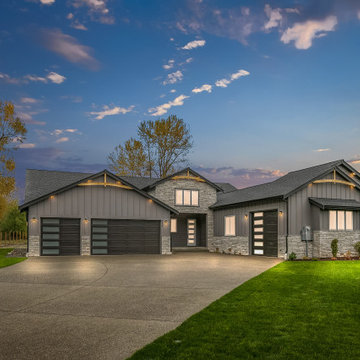
Twilight pic of our recent build at Taylor PRO construction
シアトルにある高級なカントリー風のおしゃれな家の外観 (コンクリートサイディング、縦張り) の写真
シアトルにある高級なカントリー風のおしゃれな家の外観 (コンクリートサイディング、縦張り) の写真
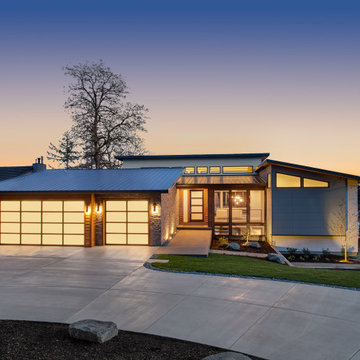
A fresh new look to go with the beautiful lake views! Our clients wanted to reconstruct their lake house to the home of their dreams while staying in budget. This custom home with "contemporary" aesthetic was made possible through our thorough Design, Permitting & Construction process. The family is now able to enjoy all views starting from their drive way.
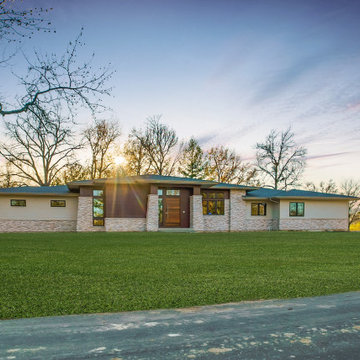
Outside this elegantly designed modern prairie-style home built by Hibbs Homes, the mixed-use of wood, stone, and James Hardie Lap Siding brings dimension and texture to a modern, clean-lined front elevation. The hipped rooflines, angled columns, and use of windows complete the look.
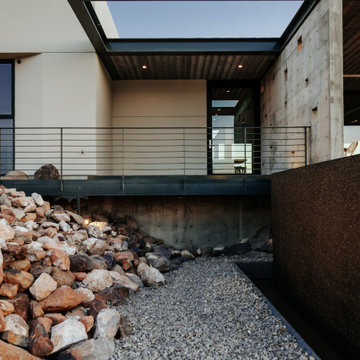
Entry showing the steel cantilevered roof, cast-in-place concrete columns, steel railing, steel deck and desert landscape.
フェニックスにある高級なモダンスタイルのおしゃれな家の外観 (コンクリートサイディング) の写真
フェニックスにある高級なモダンスタイルのおしゃれな家の外観 (コンクリートサイディング) の写真

Just a few miles south of the Deer Valley ski resort is Brighton Estates, a community with summer vehicle access that requires a snowmobile or skis in the winter. This tiny cabin is just under 1000 SF of conditioned space and serves its outdoor enthusiast family year round. No space is wasted and the structure is designed to stand the harshest of storms.
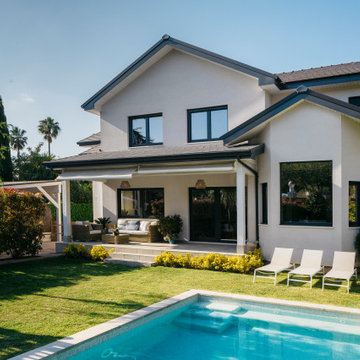
Vivienda con importante juego de cubiertas diseñada para tener un vínculo con el exterior.
バルセロナにある高級な中くらいなコンテンポラリースタイルのおしゃれな家の外観 (コンクリートサイディング、混合材屋根) の写真
バルセロナにある高級な中くらいなコンテンポラリースタイルのおしゃれな家の外観 (コンクリートサイディング、混合材屋根) の写真
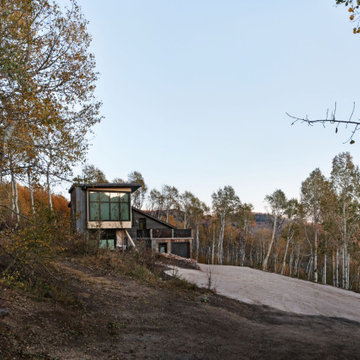
Just a few miles south of the Deer Valley ski resort is Brighton Estates, a community with summer vehicle access that requires a snowmobile or skis in the winter. This tiny cabin is just under 1000 SF of conditioned space and serves its outdoor enthusiast family year round. No space is wasted and the structure is designed to stand the harshest of storms.
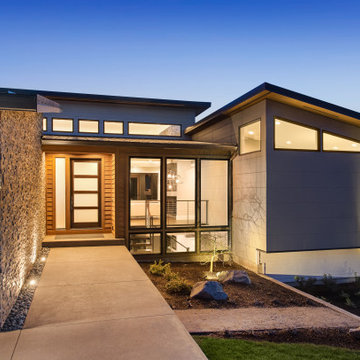
A fresh new look to go with the beautiful lake views! Our clients wanted to reconstruct their lake house to the home of their dreams while staying in budget. This custom home with "contemporary" aesthetic was made possible through our thorough Design, Permitting & Construction process. The family is now able to enjoy all views starting from their drive way.
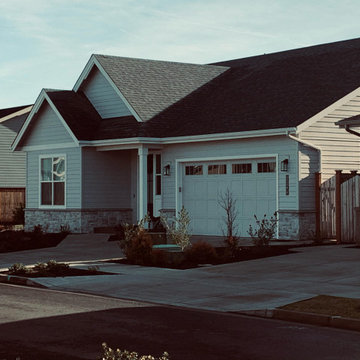
Custom Built Home Stone Accent Front, Bonuses Trusses Allowing Second Story in Little Space
高級な中くらいなモダンスタイルのおしゃれな家の外観 (コンクリートサイディング、下見板張り) の写真
高級な中くらいなモダンスタイルのおしゃれな家の外観 (コンクリートサイディング、下見板張り) の写真
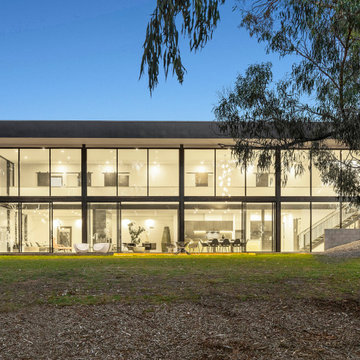
Exterior view of our stunning new project in Warranwood in Melbourne's Eastern Suburbs. A mixture of full height glass, steel and Hebel brings nature right inside this beautiful home
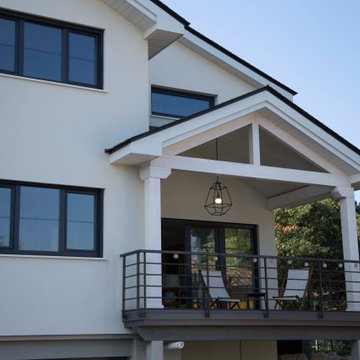
Esta casa diseñada y construida por Canexel se encuentra situada en una parcela con una pendiente muy pronunciada. Pendiente que seguía el curso de la calle y que dio lugar a que el terreno se dividiese en dos niveles: uno superior desde el que se proyecta el volumen de vivienda propiamente dicha, con planta baja y primera planta; y un segundo inferior reservado al sótano y garaje por un lado y, por otro, la zona social de piscina. Así, y debido al diseño de la vivienda se generan dos porches en la vivienda, uno en planta baja en forma de terraza y otro junto a la piscina bajo dicha terraza. Se aprovechan así las condiciones de desnivel de la parcela en beneficio del aprovechamiento de la misma.
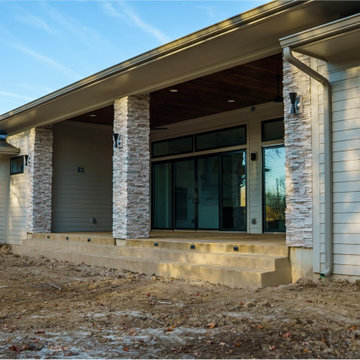
Outside this elegantly designed modern prairie-style home built by Hibbs Homes, the mixed-use of wood, stone, and James Hardie Lap Siding brings dimension and texture to a modern, clean-lined front elevation. The hipped rooflines, angled columns, and use of windows complete the look.
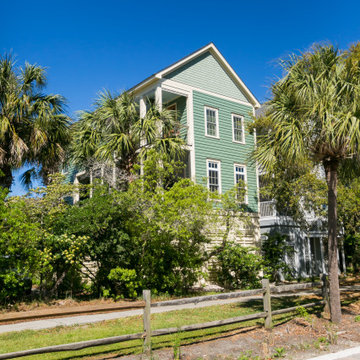
The exterior finishes were updated with all new exterior finishes: including siding, windows and railings.
チャールストンにある高級な中くらいなビーチスタイルのおしゃれな家の外観 (コンクリートサイディング、下見板張り) の写真
チャールストンにある高級な中くらいなビーチスタイルのおしゃれな家の外観 (コンクリートサイディング、下見板張り) の写真
低価格の、高級な黒い屋根の家 (コンクリートサイディング) の写真
1
