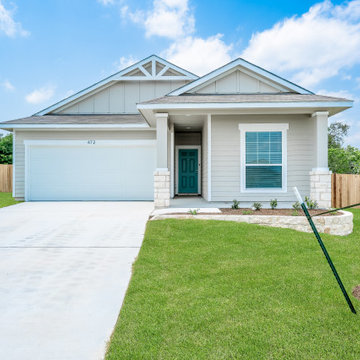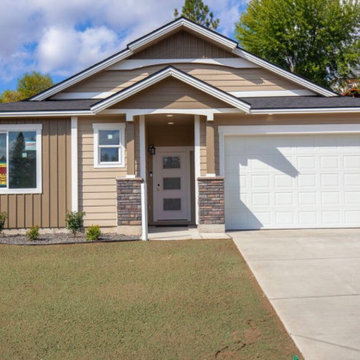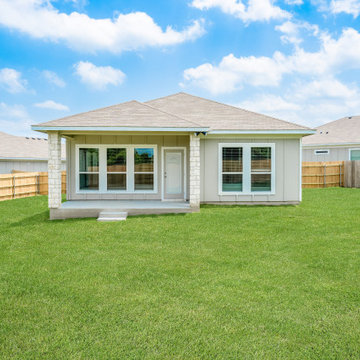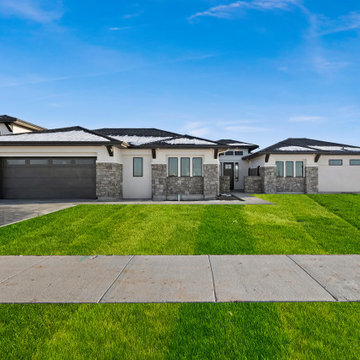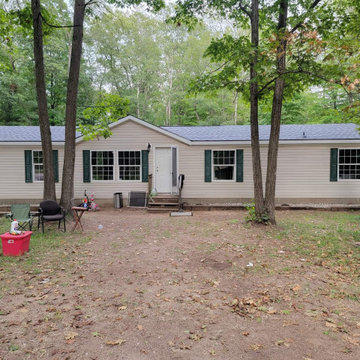お手頃価格の中くらいな家の外観の写真
絞り込み:
資材コスト
並び替え:今日の人気順
写真 1〜20 枚目(全 41 枚)
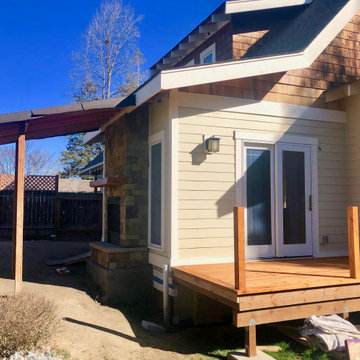
The addition of a deck off the newly expanded family room will provide indoor outdoor living space for this family.
他の地域にあるお手頃価格の中くらいなカントリー風のおしゃれな家の外観 (下見板張り) の写真
他の地域にあるお手頃価格の中くらいなカントリー風のおしゃれな家の外観 (下見板張り) の写真
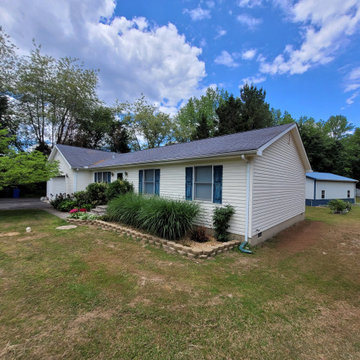
Before roof replacement.
フィラデルフィアにあるお手頃価格の中くらいなトランジショナルスタイルのおしゃれな家の外観 (ビニールサイディング、下見板張り) の写真
フィラデルフィアにあるお手頃価格の中くらいなトランジショナルスタイルのおしゃれな家の外観 (ビニールサイディング、下見板張り) の写真
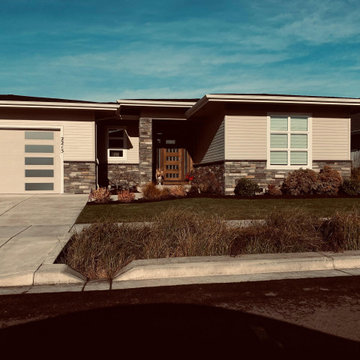
Custom Built Home With Stone Accent Front, Porch Beam accented, custom front door and garage. Large single story with hip roof giving it a sleek look.
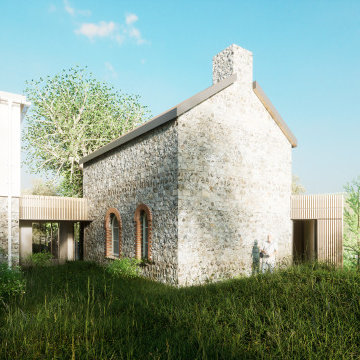
Pour cette extension nichée entre le lotissement du Clos Saint-Martin, le bourg historique et la rue Nationale, la prise en compte des dimensions patrimoniales et historiques du site est ici prépondérante. En effet, le terrain accueille des corps de bâtiments anciens, construits progressivement et à des époques différentes, dont le plus remarquable est une chapelle en pierre qui constitue le salon des propriétaires.
Le projet se découpe en une succession d’espaces qui entourent et épousent les volumes d’origine. Grâce à ses pans vitrés de part et d’autre, c’est d’abord le vestibule d'entrée qui s’ouvre en transparence vers le jardin. Ensuite, la galerie, passage vitré en connexion directe avec la terrasse et le salon, mène au bureau qui profite de vues uniques sur les alentours. Enfin, la séquence se termine par une grande pièce de vie regroupant la cuisine et la salle-à-manger, également reliée au salon, qui dispose de son accès indépendant.
Entièrement réalisée en ossature bois et sur pilotis, l’extension compose avec la déclivité générale du terrain. Telles des cabanes perchées abritant chacune une fonction distincte, les trois volumes principaux fragmentés et suspendus donnent une impression de légèreté en contraste avec les masses des bâtiments anciens. Le bardage bois à claire-voie révèle ces parties existantes en pierre, et se distingue par sa teinte naturelle et chaleureuse. À l’extrémité de chaque entité, les toitures monopentes s’élèvent vers le grand paysage, et les baies vitrées généreuses en aluminium anthracite orientent chaque pièce vers les vues souhaitées, en direction du coteau boisé et de la Sèvre Nantaise en contrebas.
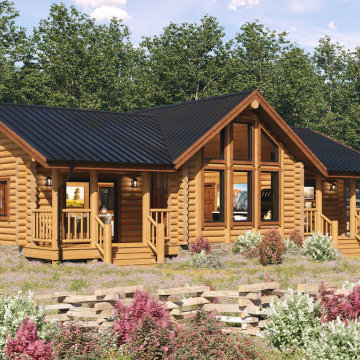
The project of MIG 3D Vision company on 3D rendering of the exterior design of the log home Bearbone Ranch, for Sierra Log & Timber company. Visit the project page on our website to view high-resolution 4K renderings and get more information.
https://mig3d.pro/gallery/projects/bearbone-ranch-log-home-3d-rendering
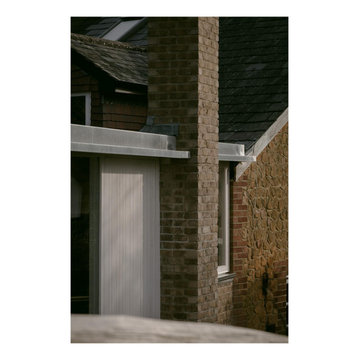
Construction view of the new extension from lower garden, This view shows the new chimney, and pivot window, with the afternoon light hitting the elevation.
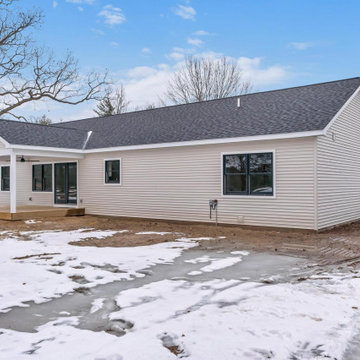
Custom Home Designed by Homeowner including selection of materials and colors to create their own personal style. Home is 2,800 square feet ranch with potential for 5 bedrooms, one room is presently for storage, one room is for office space, and currently plan to utilize two bedrooms, and the master suite.
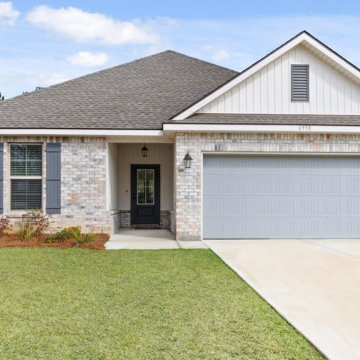
Welcome to Osprey Landing where convenience and charm exceed expectations in this highly sought-after community. Our four-sided brick homes with vinyl or stucco accents provide amenities galore with granite throughout offerings and multiplicities of other options. Enjoy an energy-efficient, Gold Fortified Home that will give you peace of mind for the long term. Less than 5 miles from home, OWA offers entertainment at local restaurants throughout the week and an array of local cuisine. Looking for a thrill before dinner? No worries, with OWA’s on sight theme park you are sure to have some fun!
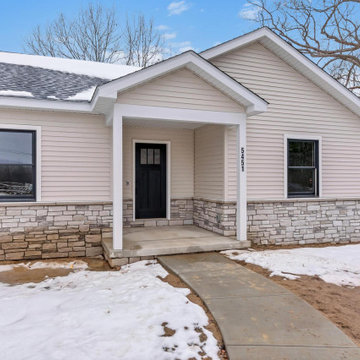
Custom Home Designed by Homeowner including selection of materials and colors to create their own personal style. Home is 2,800 square feet ranch with potential for 5 bedrooms, one room is presently for storage, one room is for office space, and currently plan to utilize two bedrooms, and the master suite.
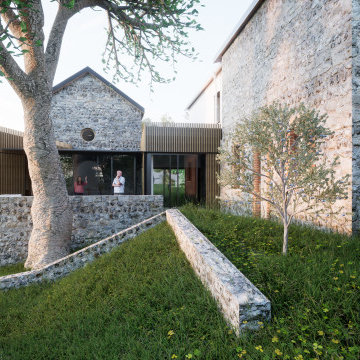
Pour cette extension nichée entre le lotissement du Clos Saint-Martin, le bourg historique et la rue Nationale, la prise en compte des dimensions patrimoniales et historiques du site est ici prépondérante. En effet, le terrain accueille des corps de bâtiments anciens, construits progressivement et à des époques différentes, dont le plus remarquable est une chapelle en pierre qui constitue le salon des propriétaires.
Le projet se découpe en une succession d’espaces qui entourent et épousent les volumes d’origine. Grâce à ses pans vitrés de part et d’autre, c’est d’abord le vestibule d'entrée qui s’ouvre en transparence vers le jardin. Ensuite, la galerie, passage vitré en connexion directe avec la terrasse et le salon, mène au bureau qui profite de vues uniques sur les alentours. Enfin, la séquence se termine par une grande pièce de vie regroupant la cuisine et la salle-à-manger, également reliée au salon, qui dispose de son accès indépendant.
Entièrement réalisée en ossature bois et sur pilotis, l’extension compose avec la déclivité générale du terrain. Telles des cabanes perchées abritant chacune une fonction distincte, les trois volumes principaux fragmentés et suspendus donnent une impression de légèreté en contraste avec les masses des bâtiments anciens. Le bardage bois à claire-voie révèle ces parties existantes en pierre, et se distingue par sa teinte naturelle et chaleureuse. À l’extrémité de chaque entité, les toitures monopentes s’élèvent vers le grand paysage, et les baies vitrées généreuses en aluminium anthracite orientent chaque pièce vers les vues souhaitées, en direction du coteau boisé et de la Sèvre Nantaise en contrebas.
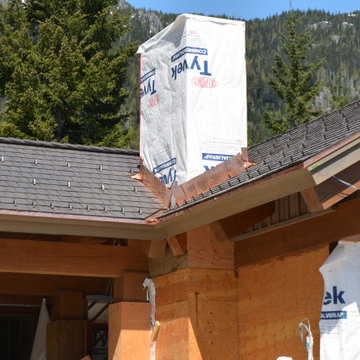
Give us a call at 604-308-1698 for a FREE no-obligation quote from our qualified professionals.
バンクーバーにあるお手頃価格の中くらいなカントリー風のおしゃれな家の外観の写真
バンクーバーにあるお手頃価格の中くらいなカントリー風のおしゃれな家の外観の写真
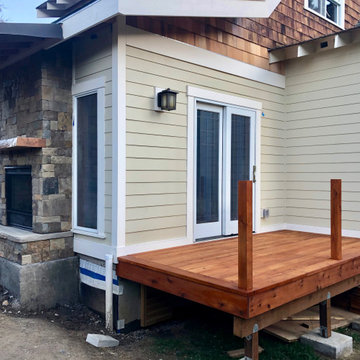
The addition of a deck off the newly expanded family room and the two-sided fireplace will provide indoor outdoor living space for this family.
他の地域にあるお手頃価格の中くらいなカントリー風のおしゃれな家の外観の写真
他の地域にあるお手頃価格の中くらいなカントリー風のおしゃれな家の外観の写真
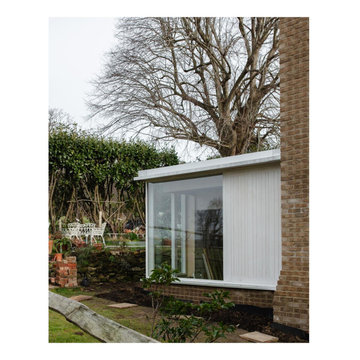
Construction view of the new extension from lower garden, the new corner window looks out to the open landscape beyond, a large pivot window creates a clear opening to the view and secondary access out.
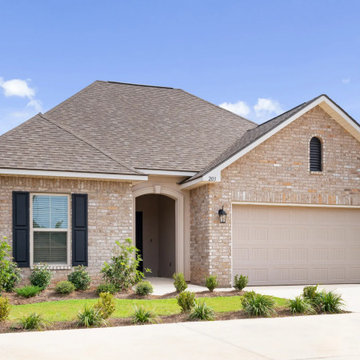
Welcome home to Legacy Pointe, which is located in Haughton just off of I-20 and within miles of the Barksdale Air Force Base. Nearby you will find Joe Delaney Memorial Park, situated just five minutes away from the community, which features a playground as well as a splash pad for children to beat the heat during the summer.
お手頃価格の中くらいな家の外観の写真
1
