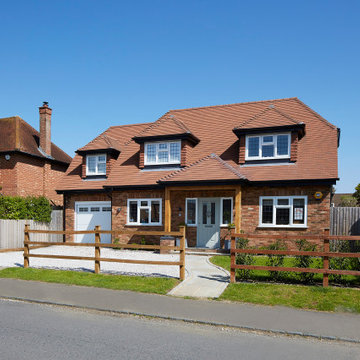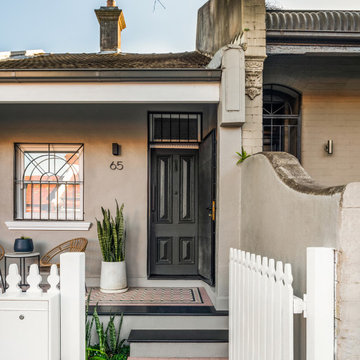お手頃価格の家の外観 (レンガサイディング) の写真
絞り込み:
資材コスト
並び替え:今日の人気順
写真 1〜20 枚目(全 274 枚)

The cottage style exterior of this newly remodeled ranch in Connecticut, belies its transitional interior design. The exterior of the home features wood shingle siding along with pvc trim work, a gently flared beltline separates the main level from the walk out lower level at the rear. Also on the rear of the house where the addition is most prominent there is a cozy deck, with maintenance free cable railings, a quaint gravel patio, and a garden shed with its own patio and fire pit gathering area.
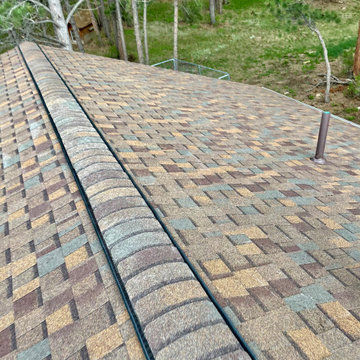
This home in Pinewood Springs was in need of a roof replacement due to just being an old roof. We installed a new CertainTeed Class IV Impact Resistant roof on it in the color Heather Blend.
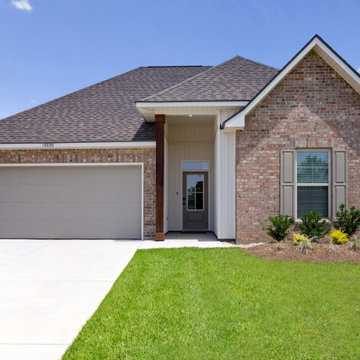
Crystal Lake is conveniently located in Gulfport off of Canal Road with quick access to I-10 for easy commuting, short trips to the beach, local shopping, and entertainment. This peaceful lake community is located less than 5 minutes from all of the best Gulfport has to offer.
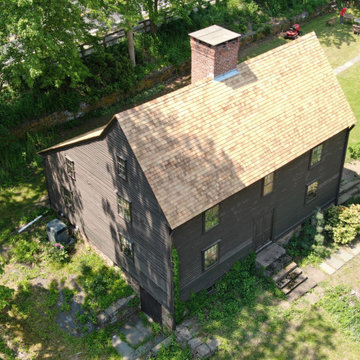
Overhead view of this historic restoration project in Middletown, CT. This wood roof on this 17th-century Elizabethan-style residence needed to be replaced. Built-in 1686 by Daniel Harris for his son Samuel, this house was renovated in early 1700 to add the shed section in back, providing the illusion of a traditional Saltbox house. We specified and installed Western Red cedar from Anbrook Industries, British Columbia.

Front Entry
オースティンにあるお手頃価格の小さなトランジショナルスタイルのおしゃれな家の外観 (オレンジの外壁、下見板張り) の写真
オースティンにあるお手頃価格の小さなトランジショナルスタイルのおしゃれな家の外観 (オレンジの外壁、下見板張り) の写真
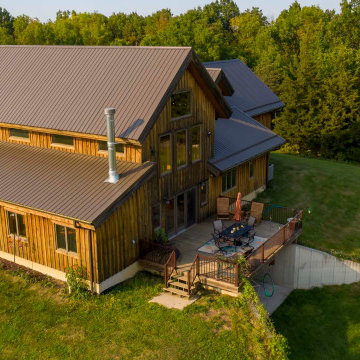
Exterior post and beam barn home with garage
お手頃価格の中くらいなラスティックスタイルのおしゃれな家の外観 (縦張り) の写真
お手頃価格の中くらいなラスティックスタイルのおしゃれな家の外観 (縦張り) の写真
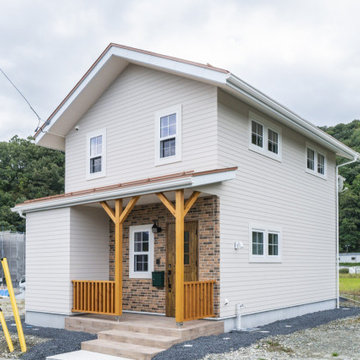
映画のワンシーンのようなステキな家を建てたい。
三角形の土地でコストを抑え、理想の建物へ計画した。
赤松や板屋楓などたくさんの木をつかい、ぬくもり溢れるつくりに。
私たち家族のためだけの動線を考え、たったひとつ間取りにたどり着いた。
暮らしの中で光や風を取り入れ、心地よく通り抜ける。
家族の想いが、またひとつカタチになりました。
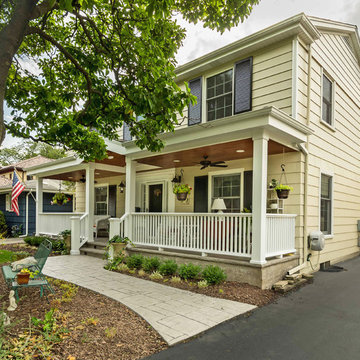
This 2-story home needed a little love on the outside, with a new front porch to provide curb appeal as well as useful seating areas at the front of the home. The traditional style of the home was maintained, with it's pale yellow siding and black shutters. The addition of the front porch with flagstone floor, white square columns, rails and balusters, and a small gable at the front door helps break up the 2-story front elevation and provides the covered seating desired. Can lights in the wood ceiling provide great light for the space, and the gorgeous ceiling fans increase the breeze for the home owners when sipping their tea on the porch. The new stamped concrete walk from the driveway and simple landscaping offer a quaint picture from the street, and the homeowners couldn't be happier.

We took a tired 1960s house and transformed it into modern family home. We extended to the back to add a new open plan kitchen & dining area with 3m high sliding doors and to the front to gain a master bedroom, en suite and playroom. We completely overhauled the power and lighting, increased the water flow and added underfloor heating throughout the entire house.
The elegant simplicity of nordic design informed our use of a stripped back internal palette of white, wood and grey to create a continuous harmony throughout the house. We installed oak parquet floors, bespoke douglas fir cabinetry and southern yellow pine surrounds to the high performance windows.
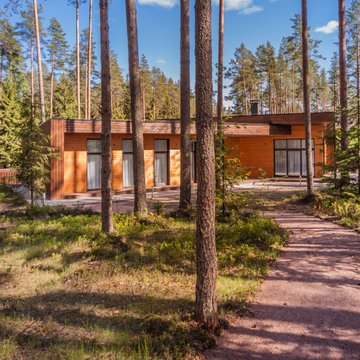
サンクトペテルブルクにあるお手頃価格の小さなコンテンポラリースタイルのおしゃれな家の外観 (下見板張り) の写真
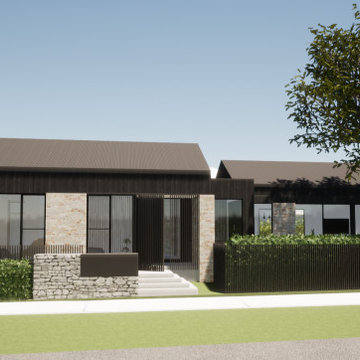
The brief
Downsizing to their forever home our client came to us with a request for a design that captured the natural beauty of the adjacent reserve while being sympathetic to the architectural history of the area.
They were looking to maximise outdoor space and living areas to share with visiting grandchildren, as well as create inspiring spaces to pursue their own hobbies and interests.
Our approach
Twin pitched roof sections allowed us to create separate living and sleeping zones tied together by a connecting foyer section that includes as a semi enclosed hobby and display area for our client to showcase and pursue their passions.
Our clients’ strong materials brief included a preference for aged brick cladding which we paired with a darker contrast to provide a contemporary lift to the façade. A batten screen and security door provides added privacy and is a modern take on enclosed porches common to the Beaumont Estate. An aged brick feature wall and batten screen leads the visitor into the impressive gabled living space.
Raked ceilings frame a custom trapezoidal window which allows for generous northern light and opens the whole space to northern and eastern views.
Living spaces have been positioned with large windows to capture the leafy views of the adjacent reserve while services and vehicle access have been kept to the rear and south of the block.
This single story home is a testament to the clients’ vision for a forever home that is respectful of the neighbourhood they have lived in for 30 years while contemporising that lifestyle and making it true to today’s times.

This roof that we replaced in Longmont turned out really sharp. It is a CertainTeed Northgate Class IV asphalt shingle roof in the color Heather Blend. the roof is what is called a hip roof meaning that it does not have a lot of ridge lines. Because of that we could not install ridge vent - our preferred method of attic ventilation. Due to that we added a lot of slant back vents to increase the attic ventilation.
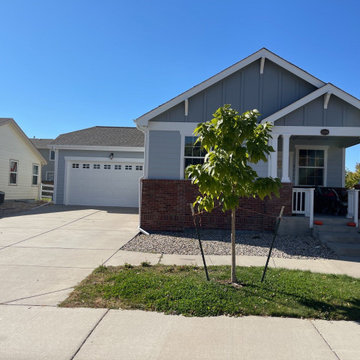
This is an After photo of the home
デンバーにあるお手頃価格の中くらいなトラディショナルスタイルのおしゃれな家の外観 (縦張り) の写真
デンバーにあるお手頃価格の中くらいなトラディショナルスタイルのおしゃれな家の外観 (縦張り) の写真
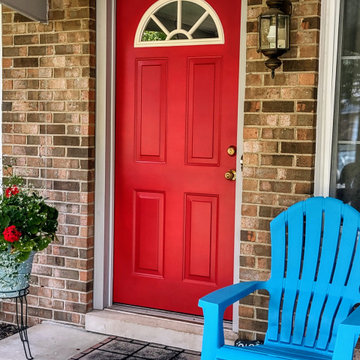
Three coats of paint were applied to this exterior door and several light coats of spray paint on the plastic window frame.
デトロイトにあるお手頃価格のトラディショナルスタイルのおしゃれな家の外観 (レンガサイディング) の写真
デトロイトにあるお手頃価格のトラディショナルスタイルのおしゃれな家の外観 (レンガサイディング) の写真

This 2-story home needed a little love on the outside, with a new front porch to provide curb appeal as well as useful seating areas at the front of the home. The traditional style of the home was maintained, with it's pale yellow siding and black shutters. The addition of the front porch with flagstone floor, white square columns, rails and balusters, and a small gable at the front door helps break up the 2-story front elevation and provides the covered seating desired. Can lights in the wood ceiling provide great light for the space, and the gorgeous ceiling fans increase the breeze for the home owners when sipping their tea on the porch. The new stamped concrete walk from the driveway and simple landscaping offer a quaint picture from the street, and the homeowners couldn't be happier.
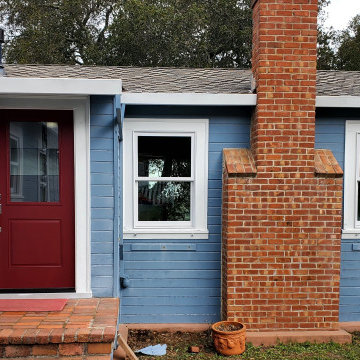
Newly installed Therma-Tru entry door in cabernet color along with new Windsor brand single hung windows in the hills of Orinda, CA.
サンフランシスコにあるお手頃価格の中くらいなトラディショナルスタイルのおしゃれな家の外観 (縦張り) の写真
サンフランシスコにあるお手頃価格の中くらいなトラディショナルスタイルのおしゃれな家の外観 (縦張り) の写真
お手頃価格の家の外観 (レンガサイディング) の写真
1
