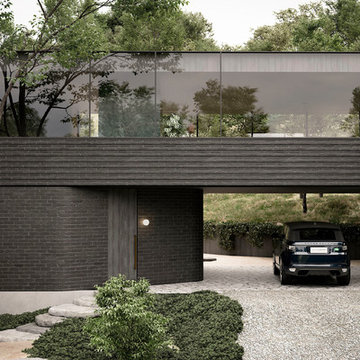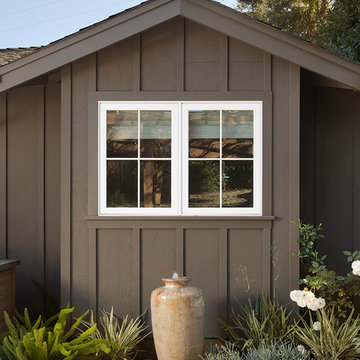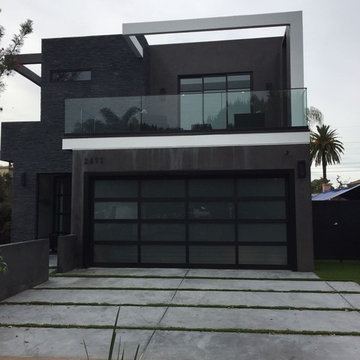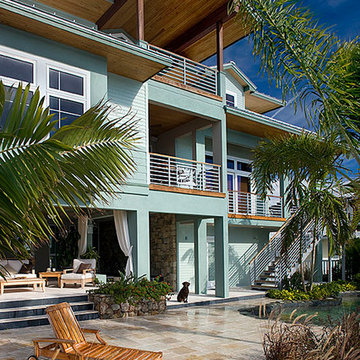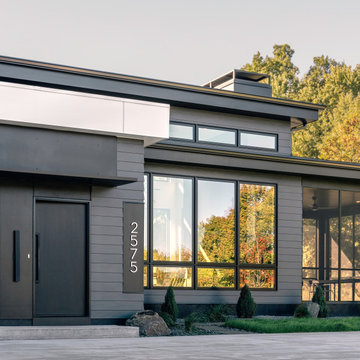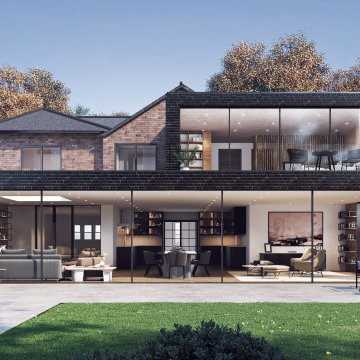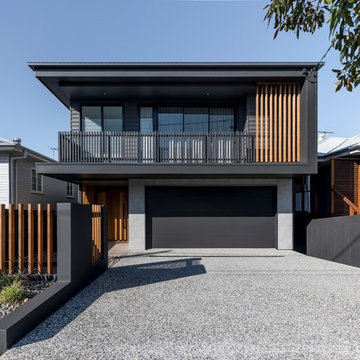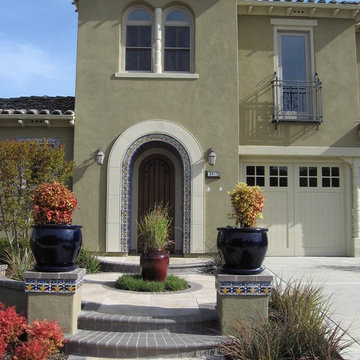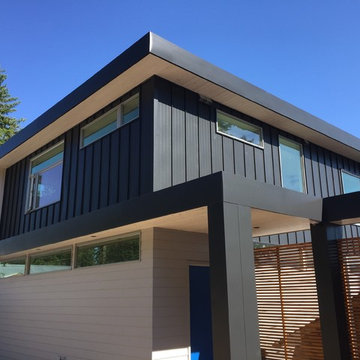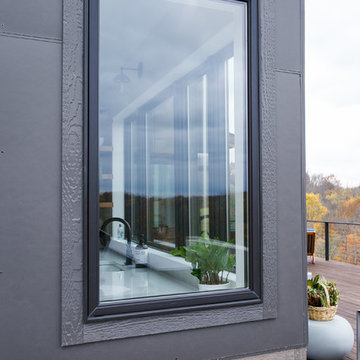高級な家の外観 (緑の外壁) の写真
絞り込み:
資材コスト
並び替え:今日の人気順
写真 1〜20 枚目(全 1,342 枚)

Entry Pier and West Entry Porch overlooks Pier Cove Valley - Welcome to Bridge House - Fenneville, Michigan - Lake Michigan, Saugutuck, Michigan, Douglas Michigan - HAUS | Architecture For Modern Lifestyles
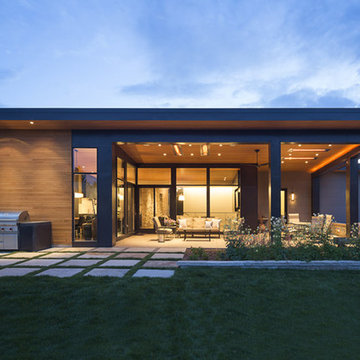
Using the same materials inside and out: Cedar T&G siding, buff sandstone and bronze accents the line between inside/outside is blurred.
© Andrew Pogue

Positioned on the west, this porch, deck, and plunge pool apture the best of the afternoon light. A generous roof overhang provides shade to the master bedroom above.
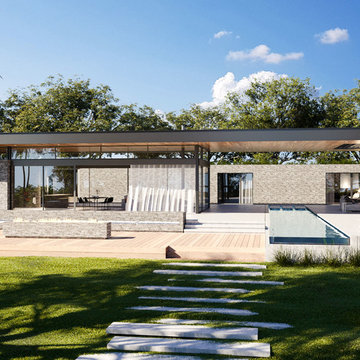
Rost Architects design for a custom home in Southern California. The covered outdoor deck and pool area are great for entertaining or a relaxing evening.
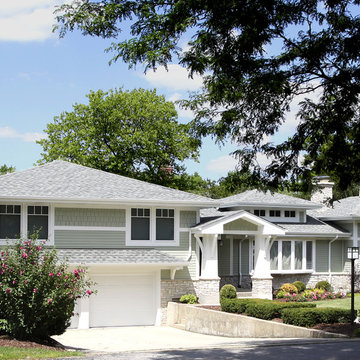
This split level addition by Normandy Remodeling Designer Stephanie Bryant, CKD won a "Best of the Best" Design Award from Professional Remodeler Magazine. Stephanie was able to boost the curb appeal of this Arts and Crafts style home by adding new siding and decorative elements that added visual interest to the exterior of this home. For more on Normandy Designer Stephanie Bryant, CKD, click here: http://www.normandyremodeling.com/designers/stephanie-bryant/

The remodelling of a ground floor garden flat in northwest London offers the opportunity to revisit the principles of compact living applied in previous designs.
The 54 sqm flat in Willesden Green is dramatically transformed by re-orientating the floor plan towards the open space at the back of the plot. Home office and bedroom are relocated to the front of the property, living accommodations at the back.
The rooms within the outrigger have been opened up and the former extension rebuilt with a higher flat roof, punctured by an elongated light well. The corner glazing directs one’s view towards the sleek limestone garden.
A storage wall with an homogeneous design not only serves multiple functions - from wardrobe to linen cupboard, utility and kitchen -, it also acts as the agent connecting the front and the back of the apartment.
This device also serves to accentuate the stretched floor plan and to give a strong sense of direction to the project.
The combination of bold colours and strong materials result in an interior space with modernist influences yet sombre and elegant and where the statuario marble fireplace becomes an opulent centrepiece with a minimal design.

The cedar ceiling of the living rom extends outside, blurring the division of interior and exterior. The large glass panes reflect the forest beyond,
シカゴにある高級な中くらいなラスティックスタイルのおしゃれな家の外観 (コンクリート繊維板サイディング、緑化屋根) の写真
シカゴにある高級な中くらいなラスティックスタイルのおしゃれな家の外観 (コンクリート繊維板サイディング、緑化屋根) の写真
高級な家の外観 (緑の外壁) の写真
1

