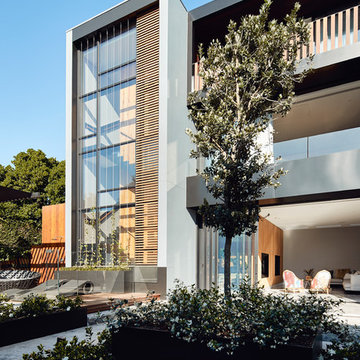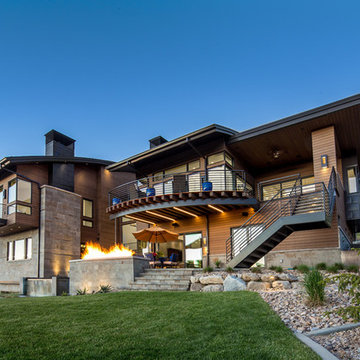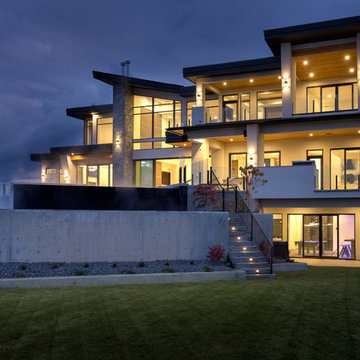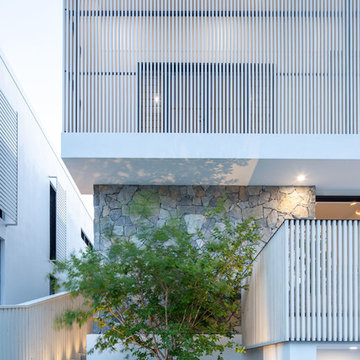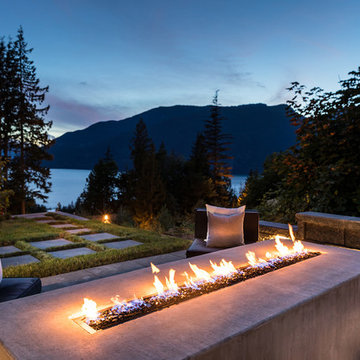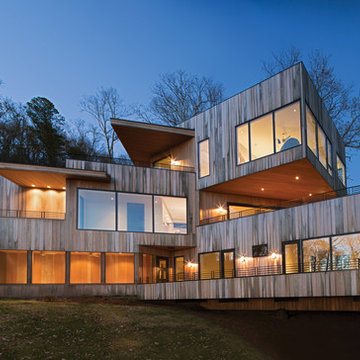ラグジュアリーな青い三階建ての家の写真
絞り込み:
資材コスト
並び替え:今日の人気順
写真 61〜80 枚目(全 3,862 枚)
1/4

Designed to appear as a barn and function as an entertainment space and provide places for guests to stay. Once the estate is complete this will look like the barn for the property. Inspired by old stone Barns of New England we used reclaimed wood timbers and siding inside.
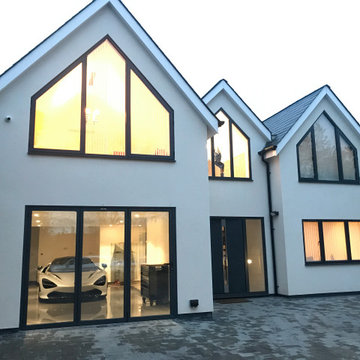
Here you can see the front elevation with the indoor showroom style garage (a must for any car enthusiastic). The entire building is finished in a white K-Rend with Premium Schuco doors / windows in anthracite Grey and Spanish grey Slate roof tiles.
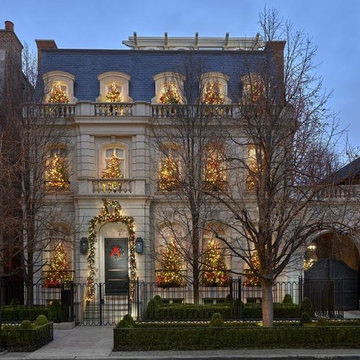
Classical Architecture is alive and well with this french style home in the heart of Lincoln Park
シカゴにあるラグジュアリーなトラディショナルスタイルのおしゃれな家の外観 (石材サイディング) の写真
シカゴにあるラグジュアリーなトラディショナルスタイルのおしゃれな家の外観 (石材サイディング) の写真
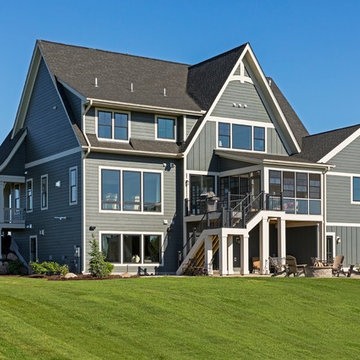
The backside of this home shows the detailed mix of roof styles including steep gable pitches, shed roof dormer and shed roof on the sunroom. Photo by SpaceCrafting
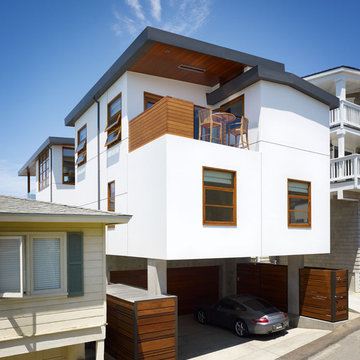
Photography: Eric Staudenmaier
ロサンゼルスにあるラグジュアリーな中くらいなトロピカルスタイルのおしゃれな家の外観の写真
ロサンゼルスにあるラグジュアリーな中くらいなトロピカルスタイルのおしゃれな家の外観の写真

Lake Keowee estate home with steel doors and windows, large outdoor living with kitchen, chimney pots, legacy home situated on 5 lots on beautiful Lake Keowee in SC
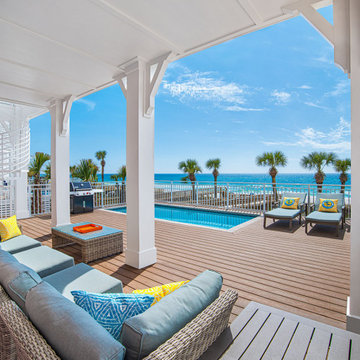
Our Margaritaville Beach Cottage Resort collaboration project with Prescott Architects has been taking shape over the past year in Panama City Beach along The Gulf Of Mexico coast. The Beach Villas and Waterside Retreats are nearing completion, while The Resort Cottages, Surf Bunglaows along with the Hotel and Restaurants are under construction and due to be completed in 2024.

Pleasant Heights is a newly constructed home that sits atop a large bluff in Chatham overlooking Pleasant Bay, the largest salt water estuary on Cape Cod.
-
Two classic shingle style gambrel roofs run perpendicular to the main body of the house and flank an entry porch with two stout, robust columns. A hip-roofed dormer—with an arch-top center window and two tiny side windows—highlights the center above the porch and caps off the orderly but not too formal entry area. A third gambrel defines the garage that is set off to one side. A continuous flared roof overhang brings down the scale and helps shade the first-floor windows. Sinuous lines created by arches and brackets balance the linear geometry of the main mass of the house and are playful and fun. A broad back porch provides a covered transition from house to landscape and frames sweeping views.
-
Inside, a grand entry hall with a curved stair and balcony above sets up entry to a sequence of spaces that stretch out parallel to the shoreline. Living, dining, kitchen, breakfast nook, study, screened-in porch, all bedrooms and some bathrooms take in the spectacular bay view. A rustic brick and stone fireplace warms the living room and recalls the finely detailed chimney that anchors the west end of the house outside.
-
PSD Scope Of Work: Architecture, Landscape Architecture, Construction |
Living Space: 6,883ft² |
Photography: Brian Vanden Brink |
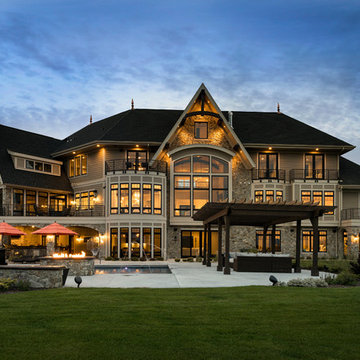
This show stopping sprawling estate home features steep pitch gable and hip roofs. The mix of exterior materials include stone, stucco, shakes, and Hardie board. This home design incorporates outdoor living and entertaining for all ages including an out door kitchen, lounge area, deck, pool, fire tables and more! Black windows adds interest with the stunning contrast. The signature copper finials on several roof peaks finish this design off with a classic style. Photo by Spacecrafting
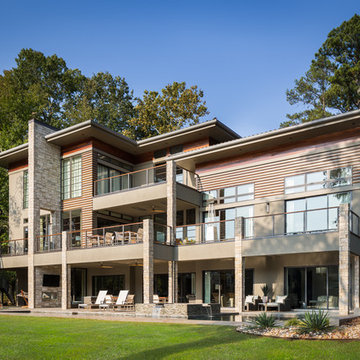
Rear exterior of Modern Home by Alexander Modern Homes in Muscle Shoals Alabama, and Phil Kean Design by Birmingham Alabama based architectural and interiors photographer Tommy Daspit. See more of his work at http://tommydaspit.com
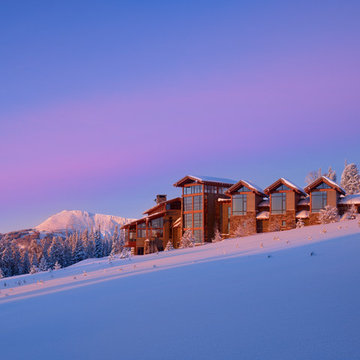
Ski Lodge Rear Exterior
デンバーにあるラグジュアリーな巨大なラスティックスタイルのおしゃれな三階建ての家 (混合材サイディング) の写真
デンバーにあるラグジュアリーな巨大なラスティックスタイルのおしゃれな三階建ての家 (混合材サイディング) の写真

The client wanted to completely strip the property back to the original structure and reconfigure the layout. This included taking all walls back to brickwork, removal of second floor mansard extension, removal of all internal walls and ceilings.
Interior Architecture and Design of the property featured remains the copyright of Mood London.
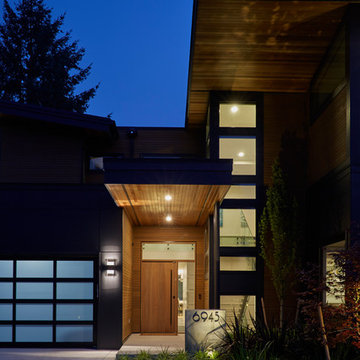
The entry is dripping in cedar, lighting up against the dusk sky.
シアトルにあるラグジュアリーな巨大なコンテンポラリースタイルのおしゃれな家の外観 (混合材サイディング) の写真
シアトルにあるラグジュアリーな巨大なコンテンポラリースタイルのおしゃれな家の外観 (混合材サイディング) の写真
ラグジュアリーな青い三階建ての家の写真
4
