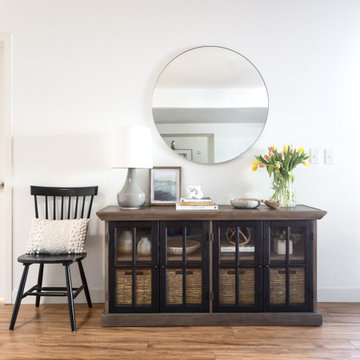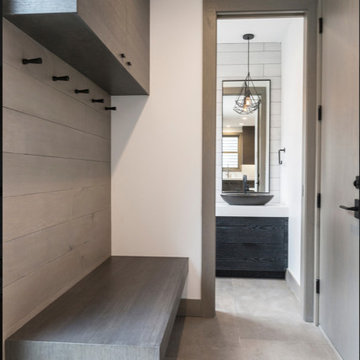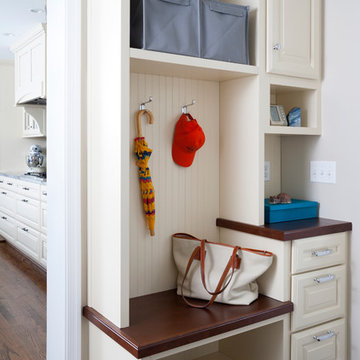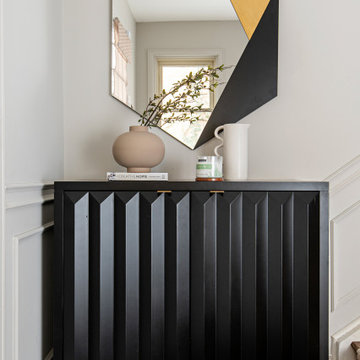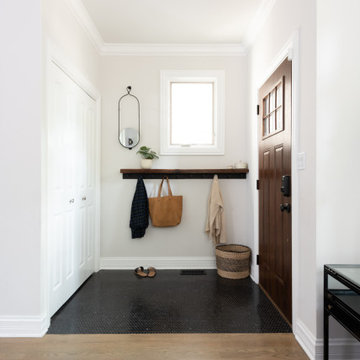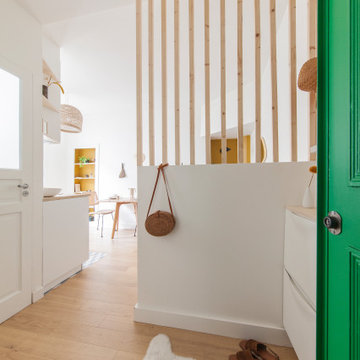小さな玄関の写真
絞り込み:
資材コスト
並び替え:今日の人気順
写真 1〜20 枚目(全 6,894 枚)
1/5

A custom walnut slat wall feature elevates this mudroom wall while providing easily accessible hooks.
シカゴにある小さなコンテンポラリースタイルのおしゃれなマッドルーム (白い壁、淡色無垢フローリング、茶色い床、板張り壁) の写真
シカゴにある小さなコンテンポラリースタイルのおしゃれなマッドルーム (白い壁、淡色無垢フローリング、茶色い床、板張り壁) の写真

The custom design of this staircase houses the fridge, two bookshelves, two cabinets, a cubby, and a small closet for hanging clothes. Hawaiian mango wood stair treads lead up to a generously lofty sleeping area with a custom-built queen bed frame with six built-in storage drawers. Exposed stained ceiling beams add warmth and character to the kitchen. Two seven-foot-long counters extend the kitchen on either side- both with tiled backsplashes and giant awning windows. Because of the showers unique structure, it is paced in the center of the bathroom becoming a beautiful blue-tile focal point. This coastal, contemporary Tiny Home features a warm yet industrial style kitchen with stainless steel counters and husky tool drawers with black cabinets. the silver metal counters are complimented by grey subway tiling as a backsplash against the warmth of the locally sourced curly mango wood windowsill ledge. I mango wood windowsill also acts as a pass-through window to an outdoor bar and seating area on the deck. Entertaining guests right from the kitchen essentially makes this a wet-bar. LED track lighting adds the right amount of accent lighting and brightness to the area. The window is actually a french door that is mirrored on the opposite side of the kitchen. This kitchen has 7-foot long stainless steel counters on either end. There are stainless steel outlet covers to match the industrial look. There are stained exposed beams adding a cozy and stylish feeling to the room. To the back end of the kitchen is a frosted glass pocket door leading to the bathroom. All shelving is made of Hawaiian locally sourced curly mango wood. A stainless steel fridge matches the rest of the style and is built-in to the staircase of this tiny home. Dish drying racks are hung on the wall to conserve space and reduce clutter.

This bright mudroom has a beadboard ceiling and a black slate floor. We used trim, or moulding, on the walls to create a paneled look, and cubbies above the window seat. Shelves, the window seat bench and coat hooks provide storage.
The main projects in this Wayne, PA home were renovating the kitchen and the master bathroom, but we also updated the mudroom and the dining room. Using different materials and textures in light colors, we opened up and brightened this lovely home giving it an overall light and airy feel. Interior Designer Larina Kase, of Wayne, PA, used furniture and accent pieces in bright or contrasting colors that really shine against the light, neutral colored palettes in each room.
Rudloff Custom Builders has won Best of Houzz for Customer Service in 2014, 2015 2016, 2017 and 2019. We also were voted Best of Design in 2016, 2017, 2018, 2019 which only 2% of professionals receive. Rudloff Custom Builders has been featured on Houzz in their Kitchen of the Week, What to Know About Using Reclaimed Wood in the Kitchen as well as included in their Bathroom WorkBook article. We are a full service, certified remodeling company that covers all of the Philadelphia suburban area. This business, like most others, developed from a friendship of young entrepreneurs who wanted to make a difference in their clients’ lives, one household at a time. This relationship between partners is much more than a friendship. Edward and Stephen Rudloff are brothers who have renovated and built custom homes together paying close attention to detail. They are carpenters by trade and understand concept and execution. Rudloff Custom Builders will provide services for you with the highest level of professionalism, quality, detail, punctuality and craftsmanship, every step of the way along our journey together.
Specializing in residential construction allows us to connect with our clients early in the design phase to ensure that every detail is captured as you imagined. One stop shopping is essentially what you will receive with Rudloff Custom Builders from design of your project to the construction of your dreams, executed by on-site project managers and skilled craftsmen. Our concept: envision our client’s ideas and make them a reality. Our mission: CREATING LIFETIME RELATIONSHIPS BUILT ON TRUST AND INTEGRITY.
Photo Credit: Jon Friedrich

Custom build mudroom a continuance of the entry space.
メルボルンにある高級な小さなコンテンポラリースタイルのおしゃれなマッドルーム (白い壁、無垢フローリング、茶色い床、折り上げ天井、パネル壁) の写真
メルボルンにある高級な小さなコンテンポラリースタイルのおしゃれなマッドルーム (白い壁、無垢フローリング、茶色い床、折り上げ天井、パネル壁) の写真

Client wanted to have a clean well organized space where family could take shoes off and hang jackets and bags. We designed a perfect mud room space for them.
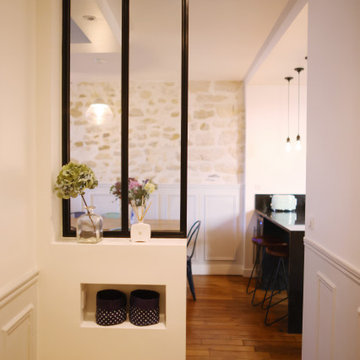
L'entrée et sa banquette d'accueil, sa verrière sur mesure et en arrière plan le bar en granite.
パリにあるお手頃価格の小さなインダストリアルスタイルのおしゃれな玄関ロビーの写真
パリにあるお手頃価格の小さなインダストリアルスタイルのおしゃれな玄関ロビーの写真

Entering the single-story home, a custom double front door leads into a foyer with a 14’ tall, vaulted ceiling design imagined with stained planks and slats. The foyer floor design contrasts white dolomite slabs with the warm-toned wood floors that run throughout the rest of the home. Both the dolomite and engineered wood were selected for their durability, water resistance, and most importantly, ability to withstand the south Florida humidity. With many elements of the home leaning modern, like the white walls and high ceilings, mixing in warm wood tones ensures that the space still feels inviting and comfortable.
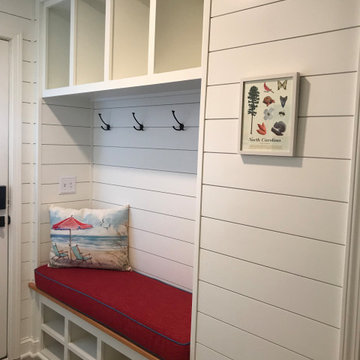
Shiplap walls, bench seating, cubbies and towel hooks make this lower level entry way for a beach home both pretty and hugely functional!
他の地域にあるお手頃価格の小さなビーチスタイルのおしゃれなマッドルーム (淡色無垢フローリング、ベージュの床、塗装板張りの壁) の写真
他の地域にあるお手頃価格の小さなビーチスタイルのおしゃれなマッドルーム (淡色無垢フローリング、ベージュの床、塗装板張りの壁) の写真
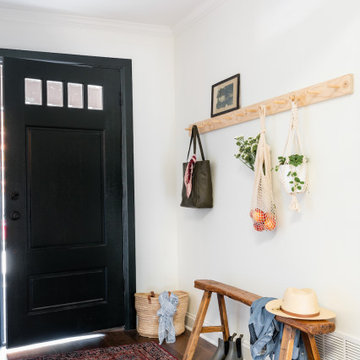
Photo By: Jen Morley Burner
ダラスにあるお手頃価格の小さなトランジショナルスタイルのおしゃれな玄関ロビー (白い壁、無垢フローリング、黒いドア、茶色い床) の写真
ダラスにあるお手頃価格の小さなトランジショナルスタイルのおしゃれな玄関ロビー (白い壁、無垢フローリング、黒いドア、茶色い床) の写真
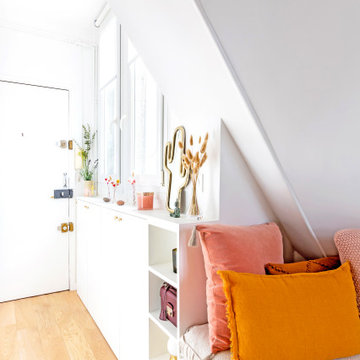
L'entrée se pare de rangements sur mesure tout en longueur, entre portes fermées et étagères ouvertes. Le tout strictement aligné à la limite de la banquette.

La création d’un SAS, qui permettrait à la fois de délimiter l’entrée du séjour et de gagner en espaces de rangement.
リヨンにあるお手頃価格の小さな北欧スタイルのおしゃれな玄関ロビー (白い壁、セラミックタイルの床、白いドア、ベージュの床) の写真
リヨンにあるお手頃価格の小さな北欧スタイルのおしゃれな玄関ロビー (白い壁、セラミックタイルの床、白いドア、ベージュの床) の写真
小さな玄関の写真
1
