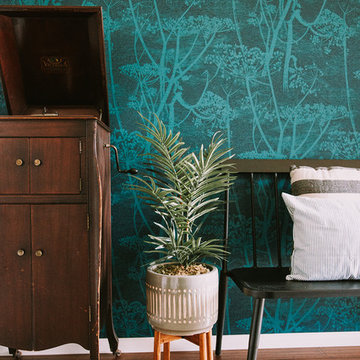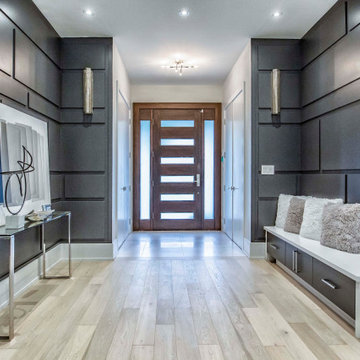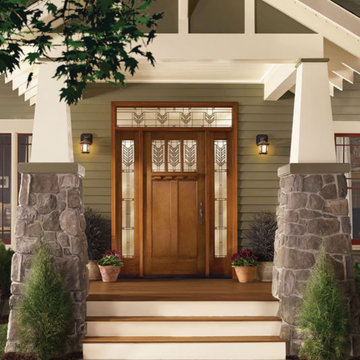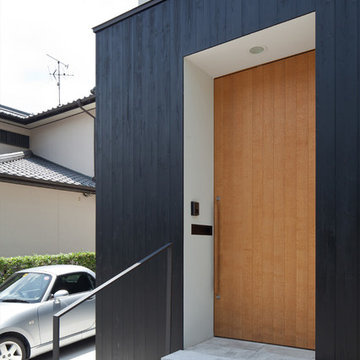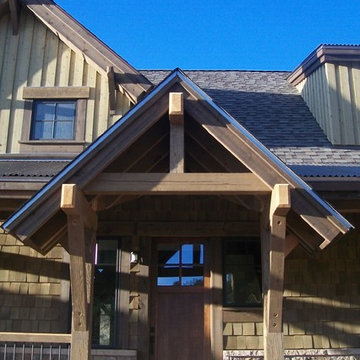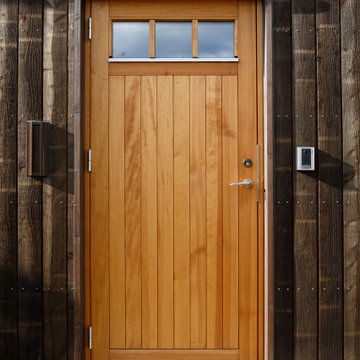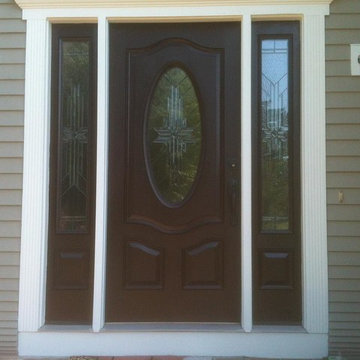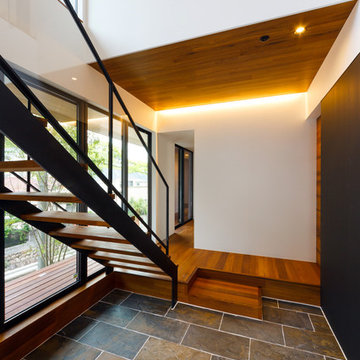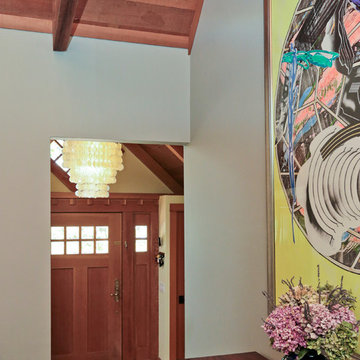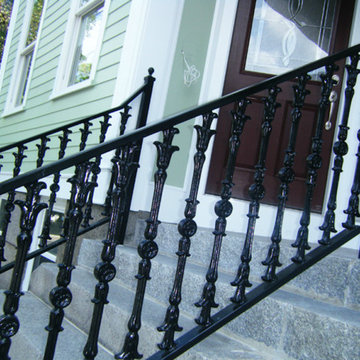片開きドア玄関 (茶色いドア、黒い壁、緑の壁) の写真
絞り込み:
資材コスト
並び替え:今日の人気順
写真 1〜20 枚目(全 51 枚)
1/5
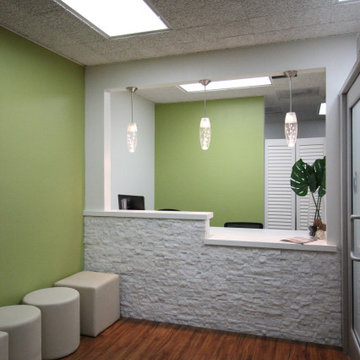
Creating an elegant, calming and happy clinic for children yet elegant was the main focus in this project. Universal design is the main factor in the commercial spaces and we achieve that by our knowledge of codes and regulation for designing a safe environment.
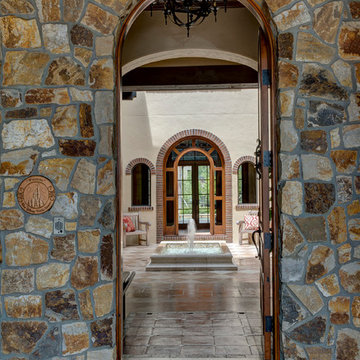
Lawrence Taylor Photography
オーランドにある地中海スタイルのおしゃれな玄関ドア (黒い壁、茶色いドア) の写真
オーランドにある地中海スタイルのおしゃれな玄関ドア (黒い壁、茶色いドア) の写真
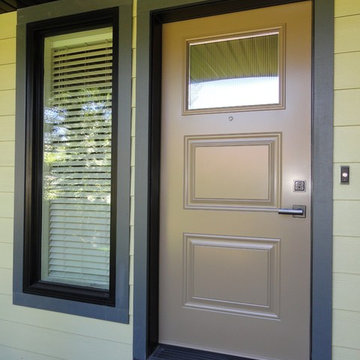
S.I.S. Supply Install Services Ltd.
カルガリーにある高級な広いトランジショナルスタイルのおしゃれな玄関ドア (緑の壁、茶色いドア) の写真
カルガリーにある高級な広いトランジショナルスタイルのおしゃれな玄関ドア (緑の壁、茶色いドア) の写真
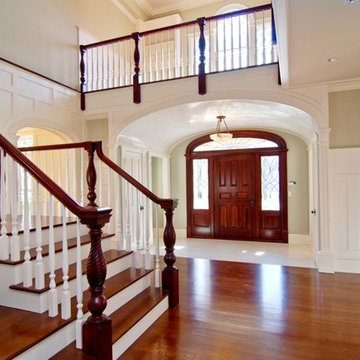
The entrance hall in this newly constructed Shingle Manor home is reminiscent of the great Newport summer cottages.
The juxtaposition of the ceiling heights and textures adds a warmth and sense of human scale to this elegantly styled entrance hall.
The intricately carved Honduran mahogany newel posts were custom crafted by a Hartford area firm and specifically designed for this residence.
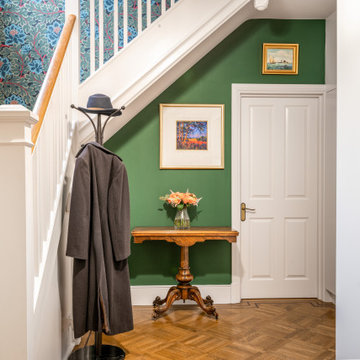
Sometimes you just need to add colour to enhance the beauitful features of your home.
By painting under the Stairs in Hunter Dunn an Art feature wall has been created, while enhaning the table and Parquet floor. The wallpaper above leads you up to the landing, while gently glistening in the sun light.
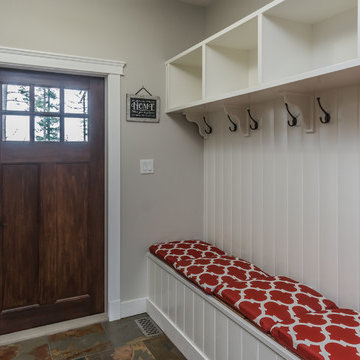
This large entry with a fiber glass wood textured door with 2 side light and a transon window looked out at the deck. When coming into this house you looked into the great room and had ceiling heights of 18 feet and a balcony above. the floor was finished with slate tile making for a durable surface to enter into. The second entry was a mudroom with built in shelving and a bench seat to kick off your shoes at.
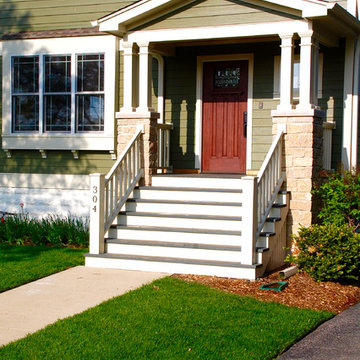
Arlington Heights, IL Farm House Style Home completed by Siding & Windows Group in James HardieShingle Siding and HardiePlank Select Cedarmill Lap Siding in ColorPlus Technology Color Mountain Sage and HardieTrim Smooth Boards in ColorPlus Technology Color Sail Cloth. Also remodeled Front Entry with HardiePlank Select Cedarmill Siding in Mountain Sage, Roof, Columns and Railing. Lastly, Replaced Windows with Marvin Ultimate Windows.
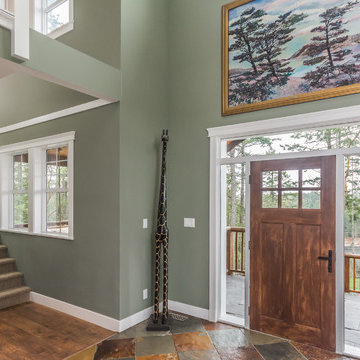
This large entry with a fiber glass wood textured door with 2 side light and a transon window looked out at the deck. When coming into this house you looked into the great room and had ceiling heights of 18 feet and a balcony above. the floor was finished with slate tile making for a durable surface to enter into. The second entry was a mudroom with built in shelving and a bench seat to kick off your shoes at.
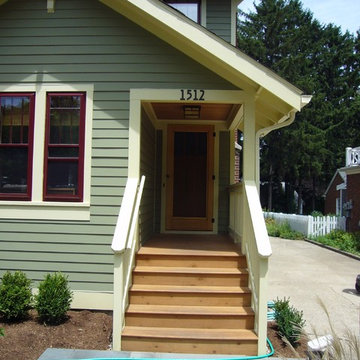
We custom cut cedar 4"x4" to make brackets, and had the aluminum match the trim, flashing for over head casing, gutters and downspouts.
デトロイトにある中くらいなトラディショナルスタイルのおしゃれな玄関ドア (緑の壁、茶色いドア) の写真
デトロイトにある中くらいなトラディショナルスタイルのおしゃれな玄関ドア (緑の壁、茶色いドア) の写真
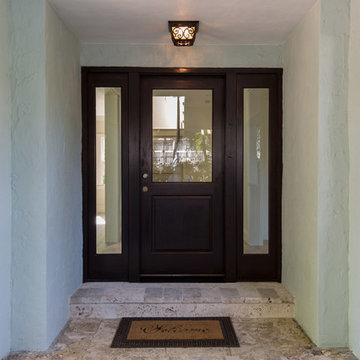
For more information on this property contact Carol.sollak@evusa.com
Photo Credit-Carlos Molejon Photography
Remodel-Worthland Construction LLC
マイアミにある地中海スタイルのおしゃれな玄関ドア (緑の壁、ライムストーンの床、茶色いドア) の写真
マイアミにある地中海スタイルのおしゃれな玄関ドア (緑の壁、ライムストーンの床、茶色いドア) の写真
片開きドア玄関 (茶色いドア、黒い壁、緑の壁) の写真
1
