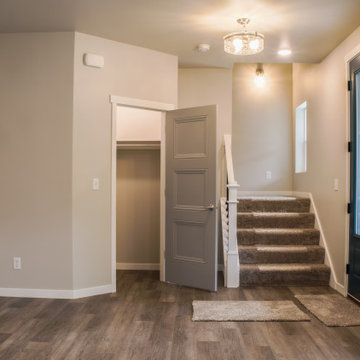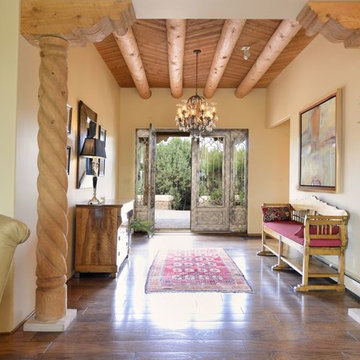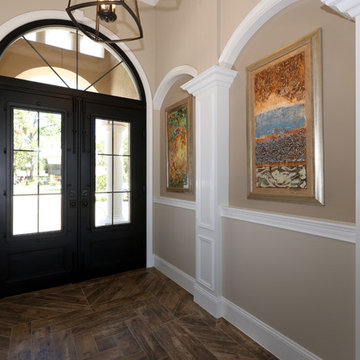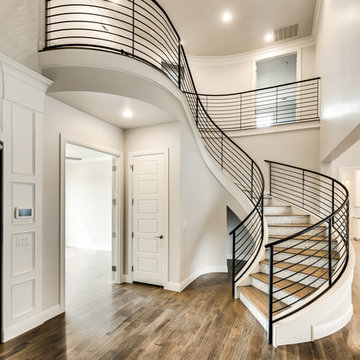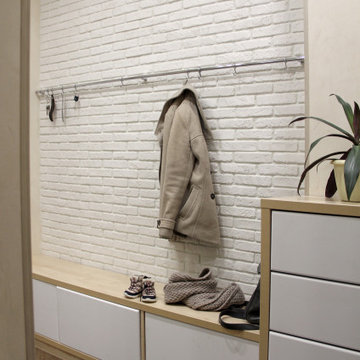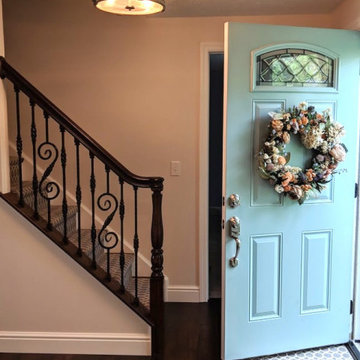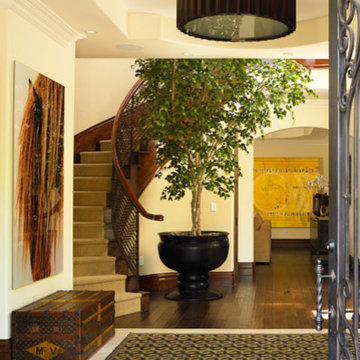玄関 (茶色い床、青いドア、金属製ドア、ベージュの壁) の写真
絞り込み:
資材コスト
並び替え:今日の人気順
写真 61〜80 枚目(全 154 枚)
1/5
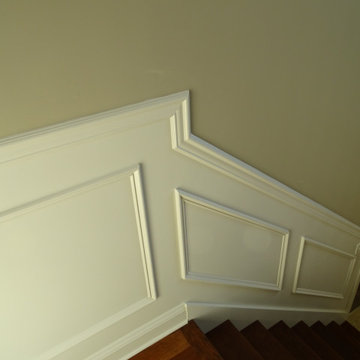
他の地域にある高級な広いトラディショナルスタイルのおしゃれな玄関ロビー (ベージュの壁、濃色無垢フローリング、金属製ドア、茶色い床、羽目板の壁) の写真
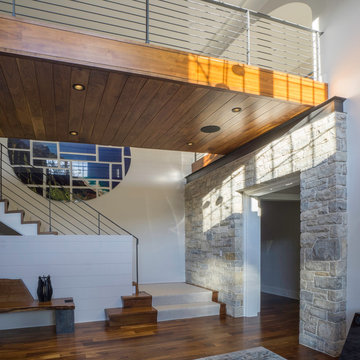
The owners sought to add "western" influences into the home design. The exterior stone, quarried in Pennsylvania, was carried throughout the interiors of this new construction. In the foyer, a bridge-style walkway connects the second story sleeping quarters.
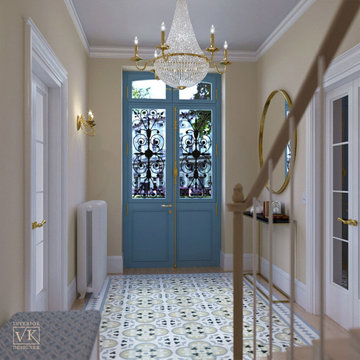
Le projet a été fait dans una collabiration avec l'architecte Quitterie Chailley
ニースにあるお手頃価格の中くらいなコンテンポラリースタイルのおしゃれな玄関ドア (ベージュの壁、セラミックタイルの床、青いドア、茶色い床) の写真
ニースにあるお手頃価格の中くらいなコンテンポラリースタイルのおしゃれな玄関ドア (ベージュの壁、セラミックタイルの床、青いドア、茶色い床) の写真
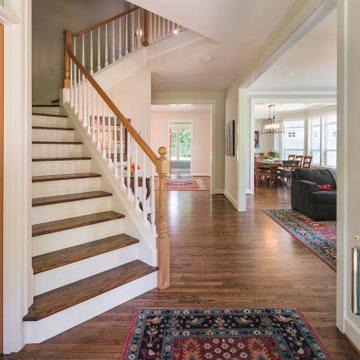
For this whole home remodel and addition project, we removed the existing roof and knee walls to construct new 1297 s/f second story addition. We increased the main level floor space with a 4’ addition (100s/f to the rear) to allow for a larger kitchen and wider guest room. We also reconfigured the main level, creating a powder bath and converting the existing primary bedroom into a family room, reconfigured a guest room and added new guest bathroom, completed the kitchen remodel, and reconfigured the basement into a media room.
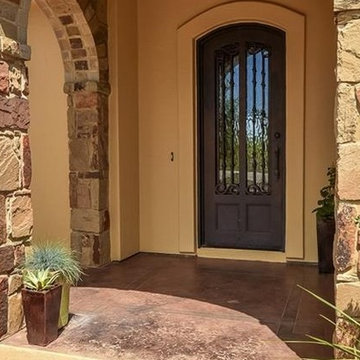
Lovely single metal door opens to long leaf pine flooring in great room as well as the rest of the home
オースティンにある中くらいな地中海スタイルのおしゃれな玄関ドア (ベージュの壁、コンクリートの床、金属製ドア、茶色い床) の写真
オースティンにある中くらいな地中海スタイルのおしゃれな玄関ドア (ベージュの壁、コンクリートの床、金属製ドア、茶色い床) の写真
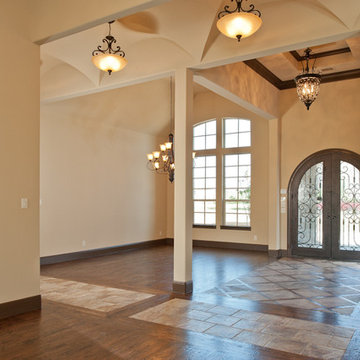
ダラスにあるラグジュアリーな広いトランジショナルスタイルのおしゃれな玄関ロビー (ベージュの壁、セラミックタイルの床、金属製ドア、茶色い床) の写真
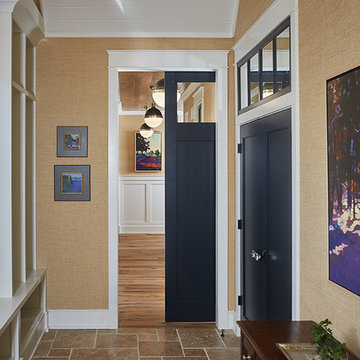
The best of the past and present meet in this distinguished design. Custom craftsmanship and distinctive detailing give this lakefront residence its vintage flavor while an open and light-filled floor plan clearly marks it as contemporary. With its interesting shingled rooflines, abundant windows with decorative brackets and welcoming porch, the exterior takes in surrounding views while the interior meets and exceeds contemporary expectations of ease and comfort.
A Grand ARDA for Custom Home Design goes to
Visbeen Architects, Inc.
Designers: Visbeen Architects, Inc.with Vision Interiors by Visbeen
From: East Grand Rapids, Michigan
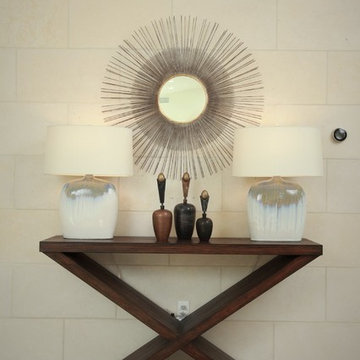
Twist Tours
オースティンにあるラグジュアリーな広いトランジショナルスタイルのおしゃれな玄関ロビー (ベージュの壁、無垢フローリング、金属製ドア、茶色い床) の写真
オースティンにあるラグジュアリーな広いトランジショナルスタイルのおしゃれな玄関ロビー (ベージュの壁、無垢フローリング、金属製ドア、茶色い床) の写真
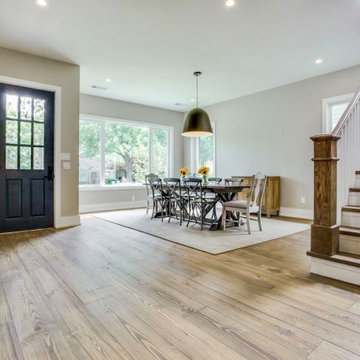
Farmhouse in C Streets, Dallas, Tx
ダラスにある高級な中くらいなカントリー風のおしゃれな玄関ロビー (ベージュの壁、淡色無垢フローリング、青いドア、茶色い床) の写真
ダラスにある高級な中くらいなカントリー風のおしゃれな玄関ロビー (ベージュの壁、淡色無垢フローリング、青いドア、茶色い床) の写真
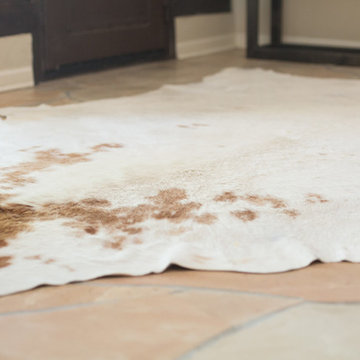
Plain Jane Photography
フェニックスにある高級な巨大なラスティックスタイルのおしゃれな玄関ロビー (ベージュの壁、濃色無垢フローリング、金属製ドア、茶色い床) の写真
フェニックスにある高級な巨大なラスティックスタイルのおしゃれな玄関ロビー (ベージュの壁、濃色無垢フローリング、金属製ドア、茶色い床) の写真
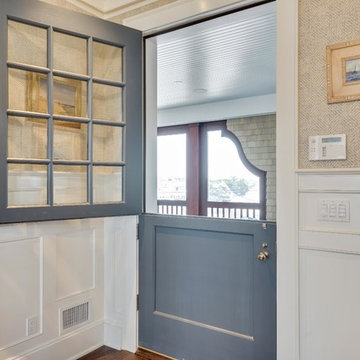
Motion City Media
ニューヨークにあるラグジュアリーな中くらいなビーチスタイルのおしゃれな玄関ドア (ベージュの壁、テラコッタタイルの床、青いドア、茶色い床) の写真
ニューヨークにあるラグジュアリーな中くらいなビーチスタイルのおしゃれな玄関ドア (ベージュの壁、テラコッタタイルの床、青いドア、茶色い床) の写真
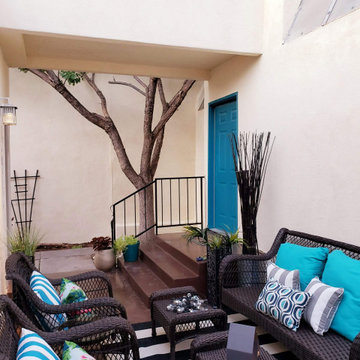
New Stucco, Private Patio with Stained Concrete and FREE Staging provided with listing!
アルバカーキにある低価格の小さなコンテンポラリースタイルのおしゃれな玄関ドア (ベージュの壁、コルクフローリング、青いドア、茶色い床) の写真
アルバカーキにある低価格の小さなコンテンポラリースタイルのおしゃれな玄関ドア (ベージュの壁、コルクフローリング、青いドア、茶色い床) の写真

Hamptons inspired with a contemporary Aussie twist, this five-bedroom home in Ryde was custom designed and built by Horizon Homes to the specifications of the owners, who wanted an extra wide hallway, media room, and upstairs and downstairs living areas. The ground floor living area flows through to the kitchen, generous butler's pantry and outdoor BBQ area overlooking the garden.
玄関 (茶色い床、青いドア、金属製ドア、ベージュの壁) の写真
4
