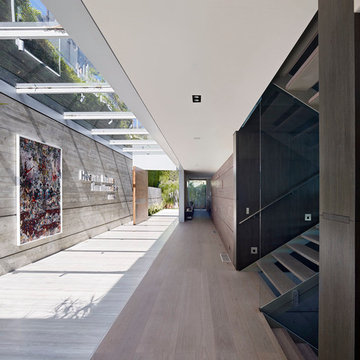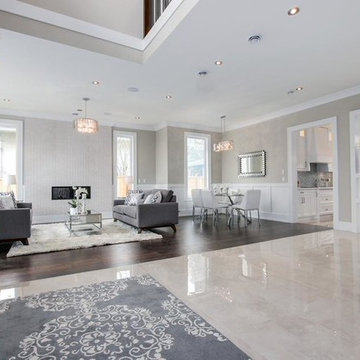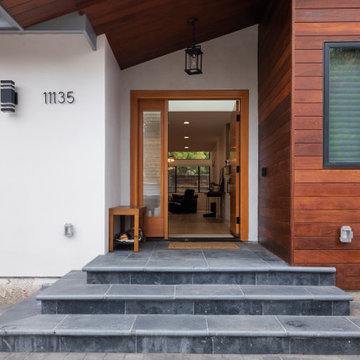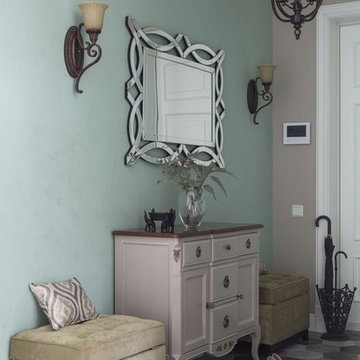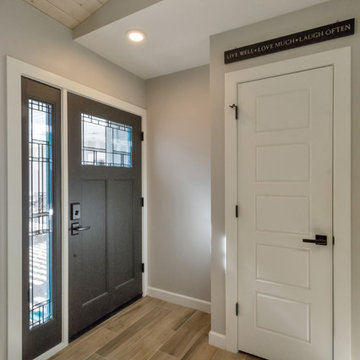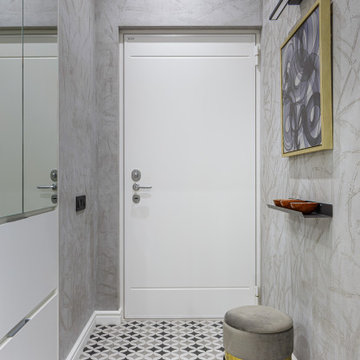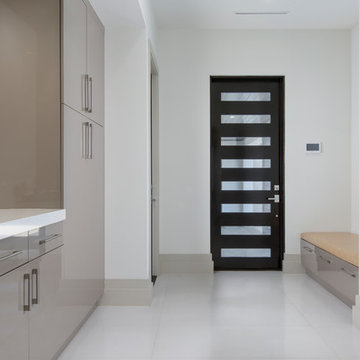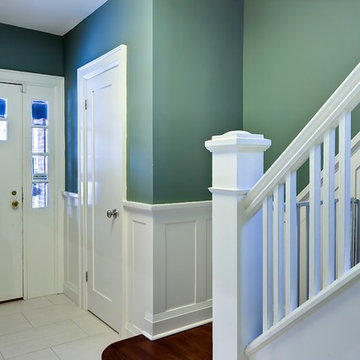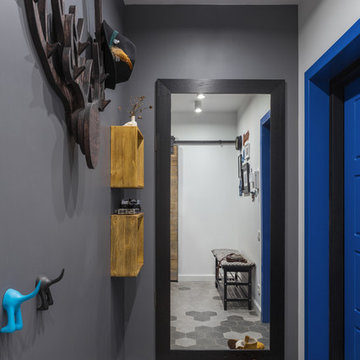玄関 (磁器タイルの床、黒い壁、グレーの壁、緑の壁) の写真
絞り込み:
資材コスト
並び替え:今日の人気順
写真 161〜180 枚目(全 2,788 枚)
1/5
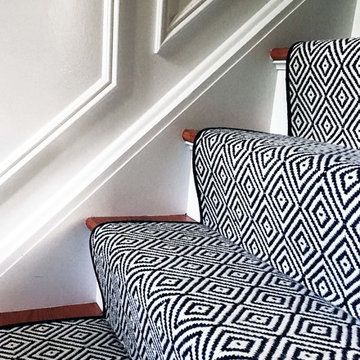
Black, white and grey foyer with grasscloth wallpaper
ニューヨークにある高級な小さなエクレクティックスタイルのおしゃれな玄関ロビー (グレーの壁、磁器タイルの床、黒いドア、黒い床) の写真
ニューヨークにある高級な小さなエクレクティックスタイルのおしゃれな玄関ロビー (グレーの壁、磁器タイルの床、黒いドア、黒い床) の写真
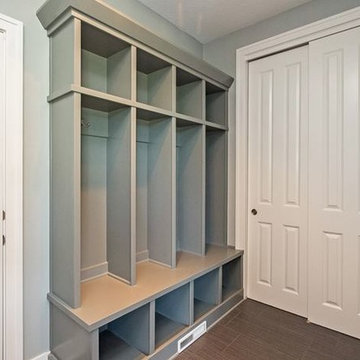
Slate gray lockers offset well from the soft gray walls to give just a touch of contrast to this functional and beautiful mudroom.
他の地域にある高級な中くらいなトランジショナルスタイルのおしゃれなマッドルーム (磁器タイルの床、グレーの壁) の写真
他の地域にある高級な中くらいなトランジショナルスタイルのおしゃれなマッドルーム (磁器タイルの床、グレーの壁) の写真
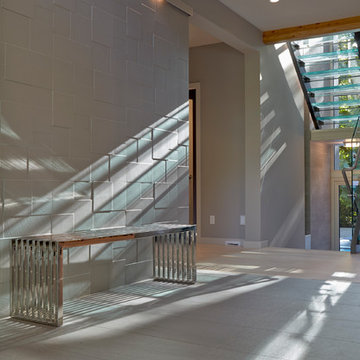
Warm, neutral colour palette creates subtle backdrop for other textures, such as the wooden beams, porcelain time feature wall, and glass staircase.
バンクーバーにある広いモダンスタイルのおしゃれな玄関ロビー (グレーの壁、磁器タイルの床) の写真
バンクーバーにある広いモダンスタイルのおしゃれな玄関ロビー (グレーの壁、磁器タイルの床) の写真
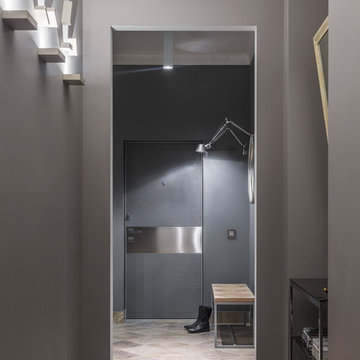
Фото - Сергей Красюк
モスクワにあるお手頃価格の広いコンテンポラリースタイルのおしゃれな玄関ドア (グレーの壁、磁器タイルの床、金属製ドア、ベージュの床) の写真
モスクワにあるお手頃価格の広いコンテンポラリースタイルのおしゃれな玄関ドア (グレーの壁、磁器タイルの床、金属製ドア、ベージュの床) の写真
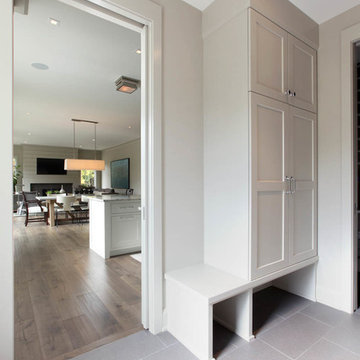
2014 Fall Parade East Grand Rapids I J Visser Design I Joel Peterson Homes I Rock Kauffman Design I Photography by M-Buck Studios
グランドラピッズにある小さなトランジショナルスタイルのおしゃれな玄関 (グレーの壁、磁器タイルの床、濃色木目調のドア) の写真
グランドラピッズにある小さなトランジショナルスタイルのおしゃれな玄関 (グレーの壁、磁器タイルの床、濃色木目調のドア) の写真
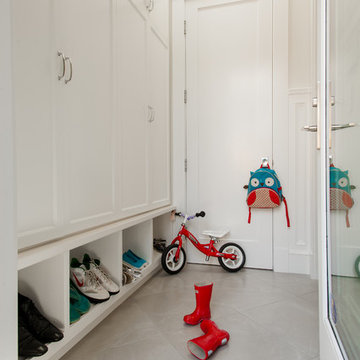
Photographer: Reuben Krabbe
バンクーバーにあるラグジュアリーな小さなトラディショナルスタイルのおしゃれな玄関 (グレーの壁、磁器タイルの床、白いドア) の写真
バンクーバーにあるラグジュアリーな小さなトラディショナルスタイルのおしゃれな玄関 (グレーの壁、磁器タイルの床、白いドア) の写真
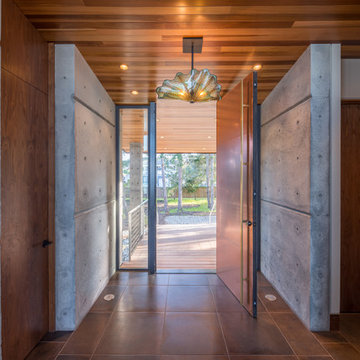
Photography by Lucas Henning.
シアトルにあるラグジュアリーな小さなモダンスタイルのおしゃれな玄関ドア (グレーの壁、磁器タイルの床、金属製ドア、ベージュの床) の写真
シアトルにあるラグジュアリーな小さなモダンスタイルのおしゃれな玄関ドア (グレーの壁、磁器タイルの床、金属製ドア、ベージュの床) の写真
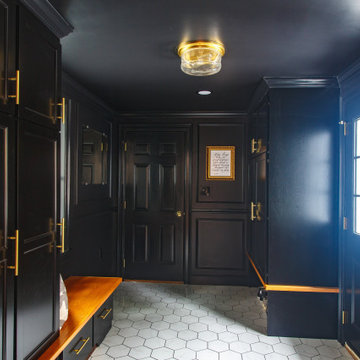
How Bold is this client desiring to surround themselves on three planes with black! Result is elegant and sophisticated! Creating the tone for their vision of a NYC Brownstone in the country vibe!
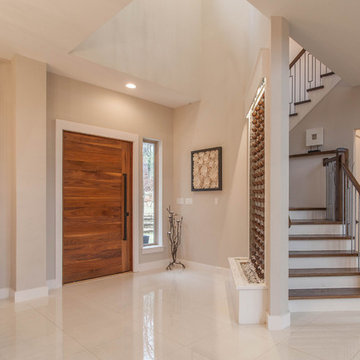
Foyer: 2 story foyer opens to a water feature wall with the staircase set behind that. Glossy white, clean porcelain tile, wood steps with white risers, wood handrail and modern style railing.

Так как дом — старый, ремонта требовало практически все. «Во время ремонта был полностью разобран и собран заново весь пол, стены заново выравнивались листами гипсокартона. Потолок пришлось занижать из-за неровных потолочных балок», — комментирует автор проекта.
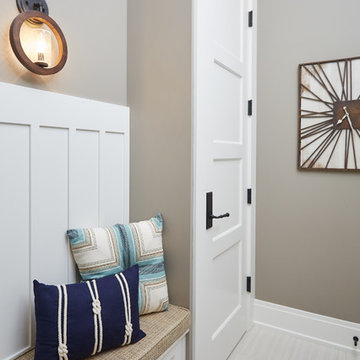
Designed with an open floor plan and layered outdoor spaces, the Onaway is a perfect cottage for narrow lakefront lots. The exterior features elements from both the Shingle and Craftsman architectural movements, creating a warm cottage feel. An open main level skillfully disguises this narrow home by using furniture arrangements and low built-ins to define each spaces’ perimeter. Every room has a view to each other as well as a view of the lake. The cottage feel of this home’s exterior is carried inside with a neutral, crisp white, and blue nautical themed palette. The kitchen features natural wood cabinetry and a long island capped by a pub height table with chairs. Above the garage, and separate from the main house, is a series of spaces for plenty of guests to spend the night. The symmetrical bunk room features custom staircases to the top bunks with drawers built in. The best views of the lakefront are found on the master bedrooms private deck, to the rear of the main house. The open floor plan continues downstairs with two large gathering spaces opening up to an outdoor covered patio complete with custom grill pit.
玄関 (磁器タイルの床、黒い壁、グレーの壁、緑の壁) の写真
9
