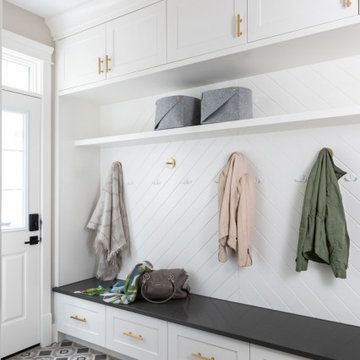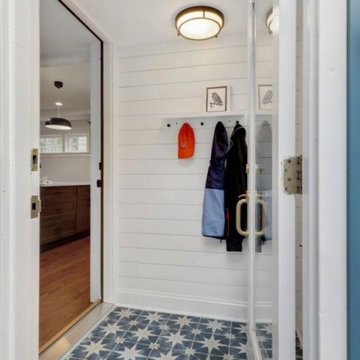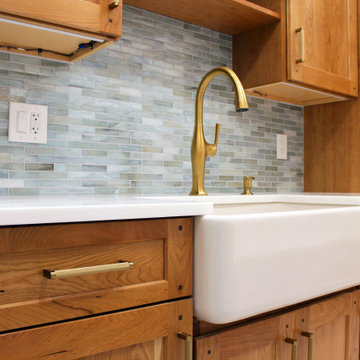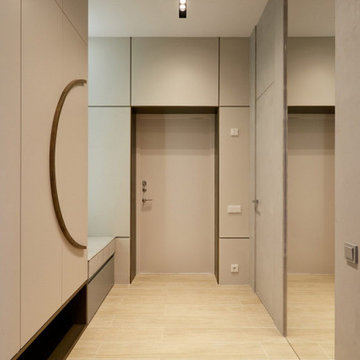片開きドア玄関 (磁器タイルの床、白いドア、パネル壁、塗装板張りの壁) の写真
絞り込み:
資材コスト
並び替え:今日の人気順
写真 1〜20 枚目(全 41 枚)
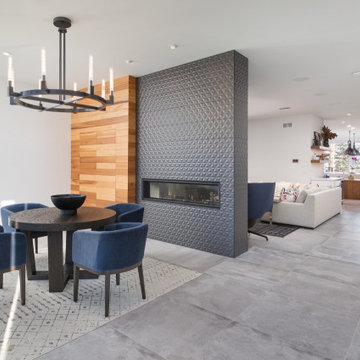
The entry foyer hides a closet within the wooden wall while the fireplace greets guests and invites them into this modern main living area.
Photos: Reel Tour Media
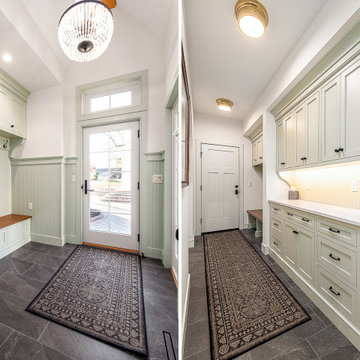
Two generous mudrooms in this home work to meet all the storage needs
フィラデルフィアにある高級な広いトラディショナルスタイルのおしゃれなマッドルーム (白い壁、磁器タイルの床、白いドア、グレーの床、パネル壁) の写真
フィラデルフィアにある高級な広いトラディショナルスタイルのおしゃれなマッドルーム (白い壁、磁器タイルの床、白いドア、グレーの床、パネル壁) の写真
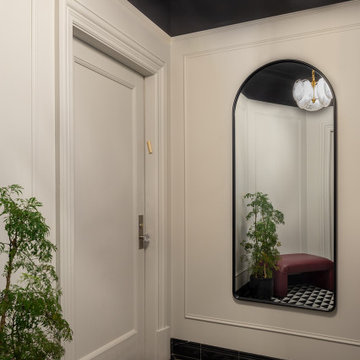
Welcome to the front vestibule of our Classic Six NYC apartment.
Classic Six is a six-room apartment floor plan found in buildings built in New York City prior to 1940. It consists of a formal dining room, a living room, a kitchen, two bedrooms, a smaller bedroom sometimes referred to as a maid's room, and one or two bathrooms.
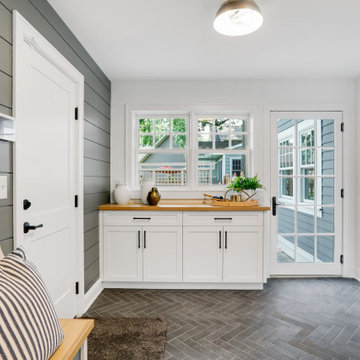
ミネアポリスにある高級な中くらいなトランジショナルスタイルのおしゃれなマッドルーム (白い壁、磁器タイルの床、白いドア、グレーの床、塗装板張りの壁) の写真
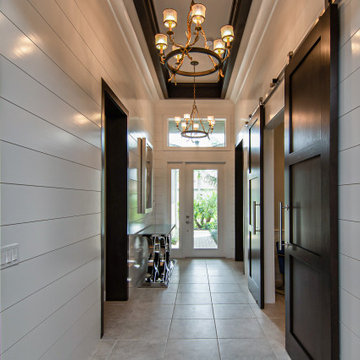
We took a basic builder-grade home and made it into Coastal Elegance.
ジャクソンビルにある高級な中くらいなビーチスタイルのおしゃれな玄関ホール (白い壁、磁器タイルの床、白いドア、ベージュの床、格子天井、塗装板張りの壁) の写真
ジャクソンビルにある高級な中くらいなビーチスタイルのおしゃれな玄関ホール (白い壁、磁器タイルの床、白いドア、ベージュの床、格子天井、塗装板張りの壁) の写真

A small entryway at the rear of the house was transformed by the kitchen addition, into a more spacious, accommodating space for the entire family, including children, pets and guests.
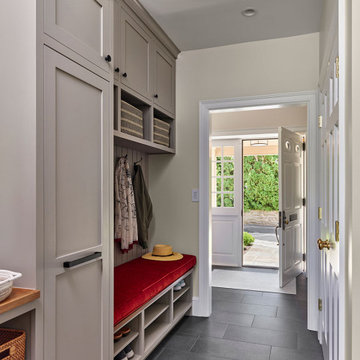
Part of this renovation was to create a new entryway off the driveway at the rear of the house. The entry leads straight into this new mudroom with coat closets and lots of storage. After hanging your coat, turn left into the new spacious kitchen.
Photo: (c) Jeffrey Totaro, 2022
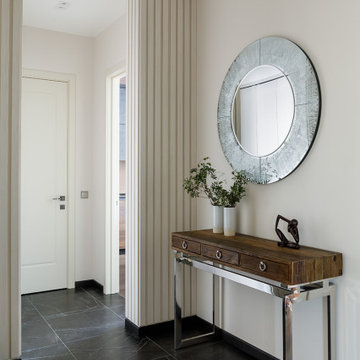
サンクトペテルブルクにある中くらいなコンテンポラリースタイルのおしゃれな玄関ホール (白い壁、磁器タイルの床、白いドア、黒い床、パネル壁) の写真
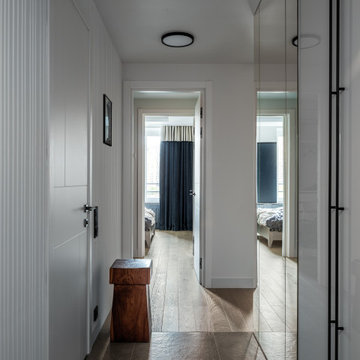
Вид из прихожей в сторону спальни. В прихожей на стене сделали зеркальное панно от пола до потолка, чтоб визуально раздвинуть относительно узкое пространство. При открытых дверях в гардеробную и спальню свет проникает в прихожую, а благодаря зеркалу его становится в 2 раза больше.
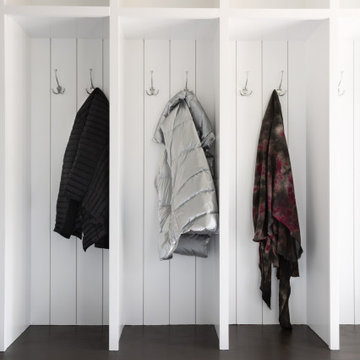
Needham Spec House. Mudroom: Custom designed cubbies with bench, nickel gap back and polished chrome hooks. Crown molding. Trim color Benjamin Moore Chantilly Lace. Photography by Sheryl Kalis. Construction by Veatch Property Development.
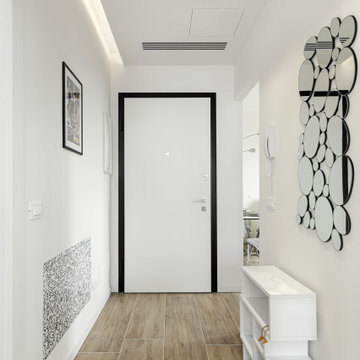
Ingresso stretto e allungato, ribassato con cartongesso ed illuminato con faretti e taglio di luce laterale.
Il colore delle pareti contrasta con il gres effetto legno a pavimento.
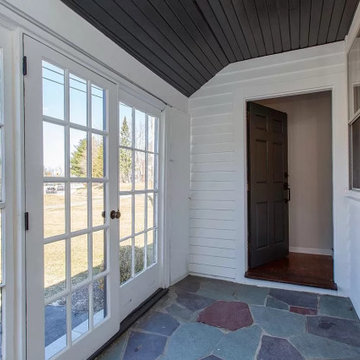
ボストンにある小さなトラディショナルスタイルのおしゃれな玄関ロビー (グレーの壁、磁器タイルの床、白いドア、マルチカラーの床、塗装板張りの壁) の写真
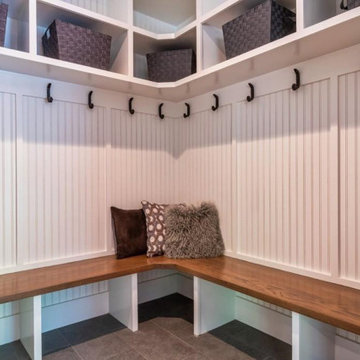
Mudroom bench seating with storage above and below.
ボストンにある高級な広いトラディショナルスタイルのおしゃれなマッドルーム (パネル壁、白い壁、磁器タイルの床、白いドア、グレーの床) の写真
ボストンにある高級な広いトラディショナルスタイルのおしゃれなマッドルーム (パネル壁、白い壁、磁器タイルの床、白いドア、グレーの床) の写真
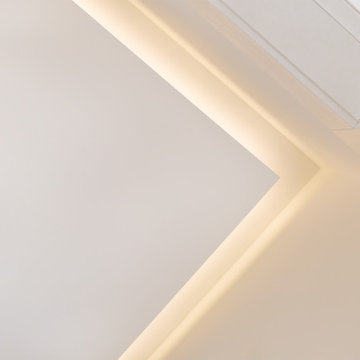
Ingresso stretto e allungato, ribassato con cartongesso ed illuminato con faretti e taglio di luce laterale.
Il colore delle pareti contrasta con il gres effetto legno a pavimento. Dettaglio d'angolo dello strip led
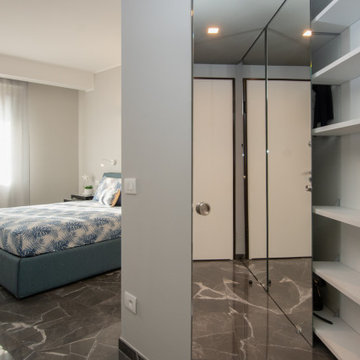
particolare ingresso attrezzatura interna ripostiglio
ミラノにあるコンテンポラリースタイルのおしゃれな玄関ロビー (グレーの壁、磁器タイルの床、白いドア、グレーの床、折り上げ天井、パネル壁) の写真
ミラノにあるコンテンポラリースタイルのおしゃれな玄関ロビー (グレーの壁、磁器タイルの床、白いドア、グレーの床、折り上げ天井、パネル壁) の写真
片開きドア玄関 (磁器タイルの床、白いドア、パネル壁、塗装板張りの壁) の写真
1

