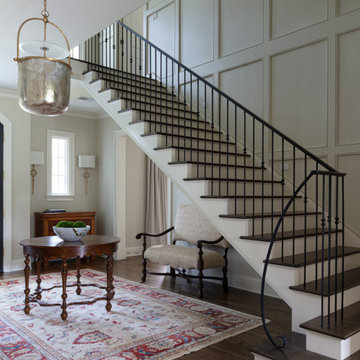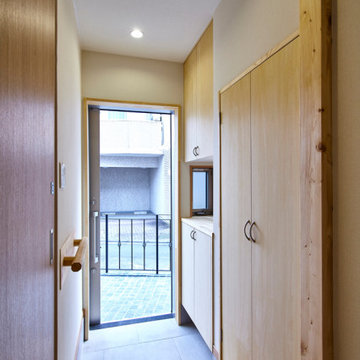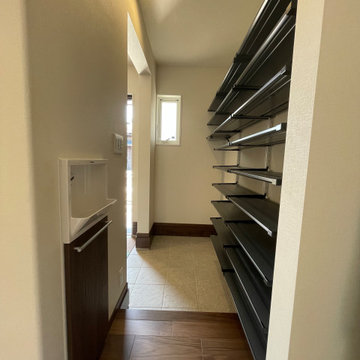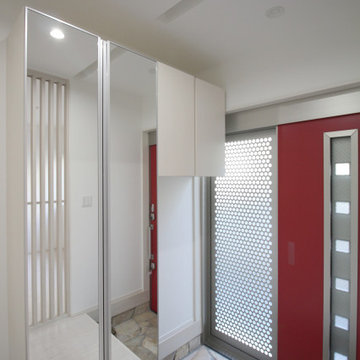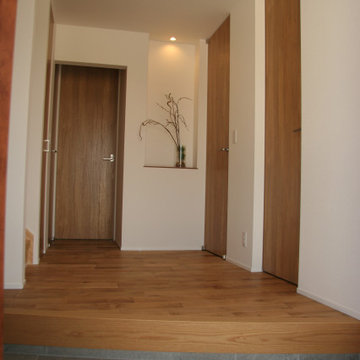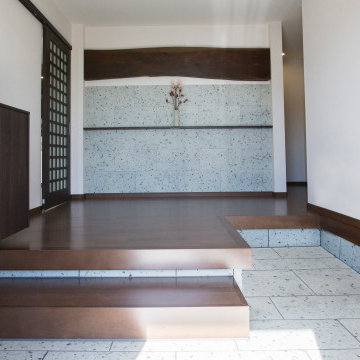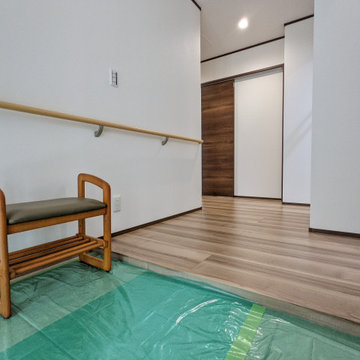両開きドア、引き戸玄関 (合板フローリング、テラコッタタイルの床、全タイプの壁の仕上げ) の写真
絞り込み:
資材コスト
並び替え:今日の人気順
写真 1〜20 枚目(全 38 枚)

However,3D Exterior Modeling is most, associate degree obligatory part these days, nonetheless, it’s not simply an associate degree indicator of luxury. It is, as a matter of truth, the hub of all leisure activities in one roofing. whereas trying to find homes accessible, one will make sure that their area unit massive edifice centers. Moreover, it offers you some space to participate in health and fitness activities additionally to recreation. this is often wherever specifically the duty of a spa, health clubs, etc is on the market.

Photo : © Julien Fernandez / Amandine et Jules – Hotel particulier a Angers par l’architecte Laurent Dray.
アンジェにあるお手頃価格の中くらいなトランジショナルスタイルのおしゃれな玄関ロビー (青い壁、テラコッタタイルの床、青いドア、マルチカラーの床、格子天井、パネル壁) の写真
アンジェにあるお手頃価格の中くらいなトランジショナルスタイルのおしゃれな玄関ロビー (青い壁、テラコッタタイルの床、青いドア、マルチカラーの床、格子天井、パネル壁) の写真

We are Dexign Matter, an award-winning studio sought after for crafting multi-layered interiors that we expertly curated to fulfill individual design needs.
Design Director Zoe Lee’s passion for customization is evident in this city residence where she melds the elevated experience of luxury hotels with a soft and inviting atmosphere that feels welcoming. Lee’s panache for artful contrasts pairs the richness of strong materials, such as oak and porcelain, with the sophistication of contemporary silhouettes. “The goal was to create a sense of indulgence and comfort, making every moment spent in the homea truly memorable one,” says Lee.
By enlivening a once-predominantly white colour scheme with muted hues and tactile textures, Lee was able to impart a characterful countenance that still feels comfortable. She relied on subtle details to ensure this is a residence infused with softness. “The carefully placed and concealed LED light strips throughout create a gentle and ambient illumination,” says Lee.
“They conjure a warm ambiance, while adding a touch of modernity.” Further finishes include a Shaker feature wall in the living room. It extends seamlessly to the room’s double-height ceiling, adding an element of continuity and establishing a connection with the primary ensuite’s wood panelling. “This integration of design elements creates a cohesive and visually appealing atmosphere,” Lee says.
The ensuite’s dramatically veined marble-look is carried from the walls to the countertop and even the cabinet doors. “This consistent finish serves as another unifying element, transforming the individual components into a
captivating feature wall. It adds an elegant touch to the overall aesthetic of the space.”
Pops of black hardware throughout channel that elegance and feel welcoming. Lee says, “The furnishings’ unique characteristics and visual appeal contribute to a sense of continuous luxury – it is now a home that is both bespoke and wonderfully beckoning.”
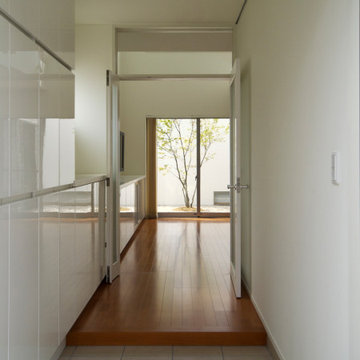
豊橋住吉の家 玄関ホールからリビングと中庭を眺める
他の地域にある高級な中くらいなモダンスタイルのおしゃれな玄関 (白い壁、合板フローリング、白いドア、クロスの天井、壁紙、白い天井) の写真
他の地域にある高級な中くらいなモダンスタイルのおしゃれな玄関 (白い壁、合板フローリング、白いドア、クロスの天井、壁紙、白い天井) の写真

Foto: © Diego Cuoghi
他の地域にある巨大なトラディショナルスタイルのおしゃれな玄関ラウンジ (テラコッタタイルの床、金属製ドア、赤い床、三角天井、レンガ壁) の写真
他の地域にある巨大なトラディショナルスタイルのおしゃれな玄関ラウンジ (テラコッタタイルの床、金属製ドア、赤い床、三角天井、レンガ壁) の写真

Ingresso signorile con soffitti alti decorati da profilo nero su fondo ocra rosato. Il pavimento in esagonette di cotto risaliva all'inizio del secolo scorso, come il palazzo degli anni '20 del 900. ricreare una decorazione raffinata ma che non stonasse è stata la priorità in questo progetto. Le porte erano in noce marrone e le abbiamo dipinte di nero opaco. il risultato finale è un ambiente ricercato e di carattere che si sposa perfettamente con le personalità marcate dei due colti Committenti.
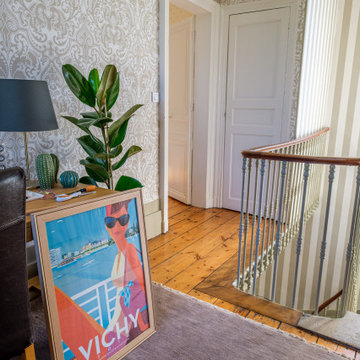
Réalisation d'un reportage photo complet suite à la finalisation du chantier de décoration de la maison.
ボルドーにある広いトランジショナルスタイルのおしゃれな玄関ロビー (ベージュの壁、テラコッタタイルの床、白いドア、赤い床、折り上げ天井、壁紙) の写真
ボルドーにある広いトランジショナルスタイルのおしゃれな玄関ロビー (ベージュの壁、テラコッタタイルの床、白いドア、赤い床、折り上げ天井、壁紙) の写真
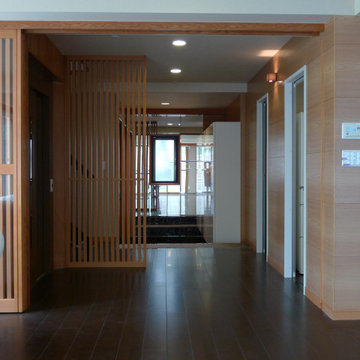
LDKから玄関を見ています。竪格子の引戸とスクリーンが和風モダンのテイストです。
東京23区にある高級な中くらいなエクレクティックスタイルのおしゃれな玄関ホール (茶色い壁、合板フローリング、淡色木目調のドア、茶色い床、クロスの天井、板張り壁) の写真
東京23区にある高級な中くらいなエクレクティックスタイルのおしゃれな玄関ホール (茶色い壁、合板フローリング、淡色木目調のドア、茶色い床、クロスの天井、板張り壁) の写真
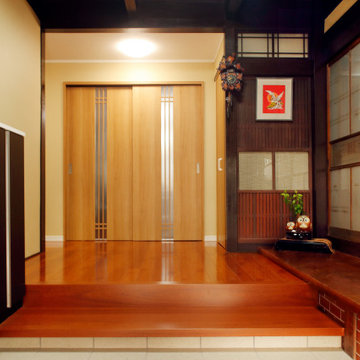
玄関は昔ながらの土間打ちからタイル張りにしました。
いつもこちらの広い土間スペースで寒い冬はストーブで暖を取りながらリフォームの打ち合わせさせていただき私にとっても心に残る場所です。
他の地域にある高級な広いモダンスタイルのおしゃれな玄関ホール (ベージュの壁、合板フローリング、茶色いドア、茶色い床、クロスの天井、壁紙) の写真
他の地域にある高級な広いモダンスタイルのおしゃれな玄関ホール (ベージュの壁、合板フローリング、茶色いドア、茶色い床、クロスの天井、壁紙) の写真
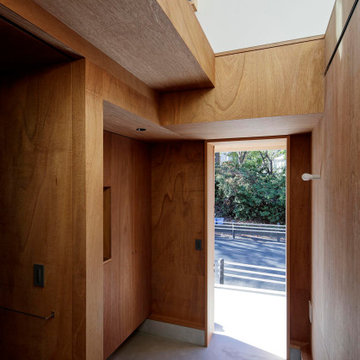
玄関の引戸を開けると前面の緑が見える。床はモルタル土間仕上げ、壁と天井はラワン合板張り。
Photo:中村晃
東京都下にあるお手頃価格の小さなモダンスタイルのおしゃれな玄関ホール (茶色い壁、合板フローリング、木目調のドア、茶色い床、板張り天井、板張り壁) の写真
東京都下にあるお手頃価格の小さなモダンスタイルのおしゃれな玄関ホール (茶色い壁、合板フローリング、木目調のドア、茶色い床、板張り天井、板張り壁) の写真
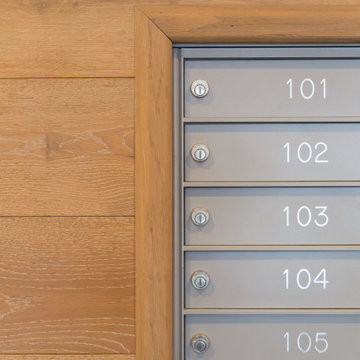
Who said hardwood is meant only for floors? Elliot Meyers Design featured the Laguna Oak from the Alta Vista Collection in this condo lobby, displaying a contemporary-modern lifestyle. The walls are crafted from French White Oak and known for it's sturdy material.
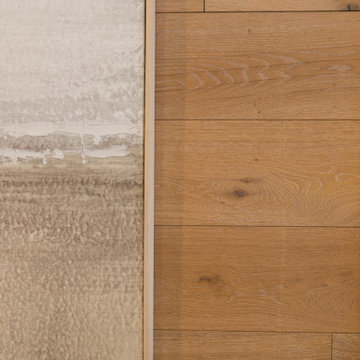
Who said hardwood is meant only for floors? Elliot Meyers Design featured the Laguna Oak from the Alta Vista Collection in this condo lobby, displaying a contemporary-modern lifestyle. The walls are crafted from French White Oak and known for it's sturdy material.

木のぬくもりが感じられる落ち着いた玄関スペース。
階段や木部はダーク色で塗装し全体を引き締めました。
ドライフラワーやアンティーク小物が絶妙にマッチしたインテリア空間に。
他の地域にあるおしゃれな玄関 (白い壁、合板フローリング、茶色いドア、茶色い床、クロスの天井、壁紙、白い天井) の写真
他の地域にあるおしゃれな玄関 (白い壁、合板フローリング、茶色いドア、茶色い床、クロスの天井、壁紙、白い天井) の写真
両開きドア、引き戸玄関 (合板フローリング、テラコッタタイルの床、全タイプの壁の仕上げ) の写真
1
