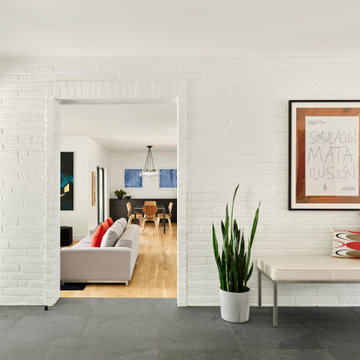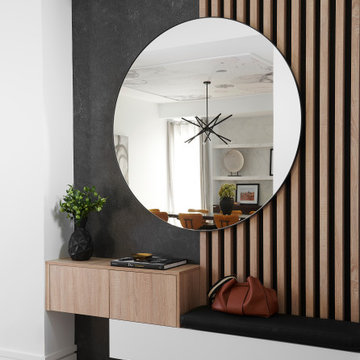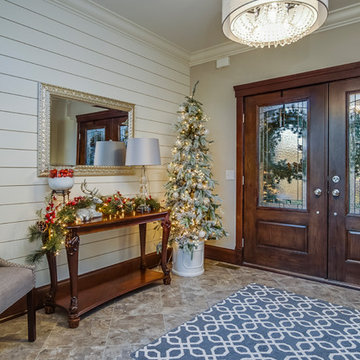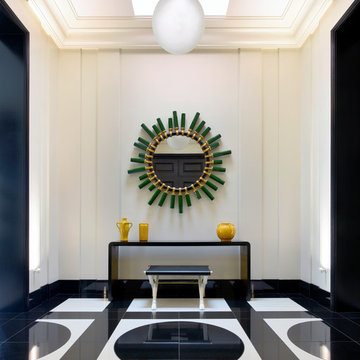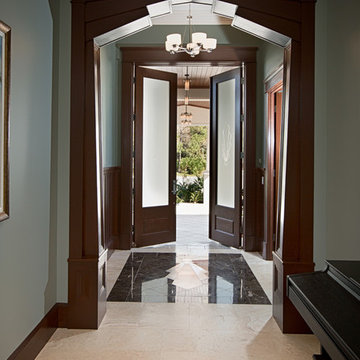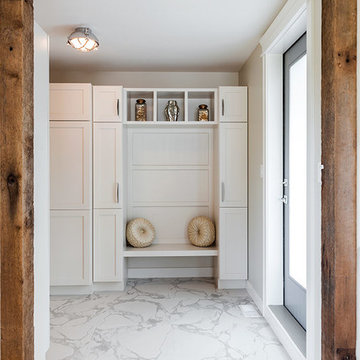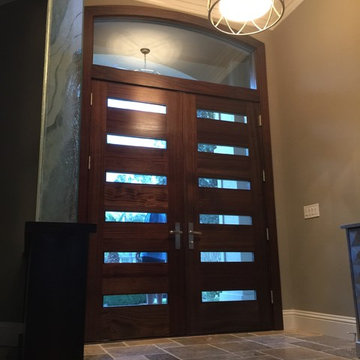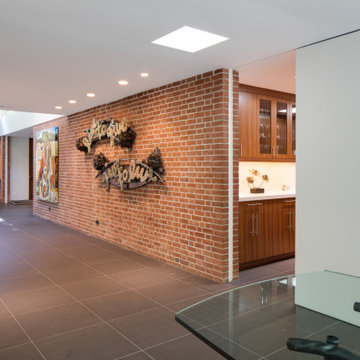玄関 (塗装フローリング、合板フローリング、磁器タイルの床、テラゾーの床、濃色木目調のドア) の写真
絞り込み:
資材コスト
並び替え:今日の人気順
写真 1〜20 枚目(全 1,322 枚)
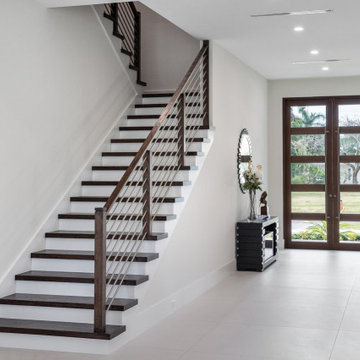
This newly-completed home is located in the heart of downtown Boca, just steps from Mizner Park! It’s so much more than a house: it’s the dream home come true for a special couple who poured so much love and thought into each element and detail of the design. Every room in this contemporary home was customized to fit the needs of the clients, who dreamed of home perfect for hosting and relaxing. From the chef's kitchen to the luxurious outdoor living space, this home was a dream come true!

Rodwin Architecture & Skycastle Homes
Location: Boulder, Colorado, USA
Interior design, space planning and architectural details converge thoughtfully in this transformative project. A 15-year old, 9,000 sf. home with generic interior finishes and odd layout needed bold, modern, fun and highly functional transformation for a large bustling family. To redefine the soul of this home, texture and light were given primary consideration. Elegant contemporary finishes, a warm color palette and dramatic lighting defined modern style throughout. A cascading chandelier by Stone Lighting in the entry makes a strong entry statement. Walls were removed to allow the kitchen/great/dining room to become a vibrant social center. A minimalist design approach is the perfect backdrop for the diverse art collection. Yet, the home is still highly functional for the entire family. We added windows, fireplaces, water features, and extended the home out to an expansive patio and yard.
The cavernous beige basement became an entertaining mecca, with a glowing modern wine-room, full bar, media room, arcade, billiards room and professional gym.
Bathrooms were all designed with personality and craftsmanship, featuring unique tiles, floating wood vanities and striking lighting.
This project was a 50/50 collaboration between Rodwin Architecture and Kimball Modern
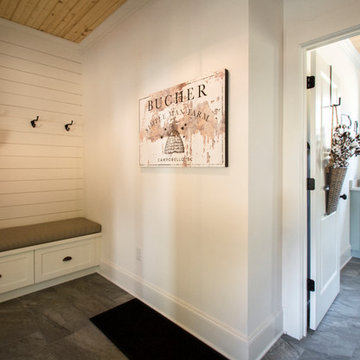
This new home was designed to nestle quietly into the rich landscape of rolling pastures and striking mountain views. A wrap around front porch forms a facade that welcomes visitors and hearkens to a time when front porch living was all the entertainment a family needed. White lap siding coupled with a galvanized metal roof and contrasting pops of warmth from the stained door and earthen brick, give this home a timeless feel and classic farmhouse style. The story and a half home has 3 bedrooms and two and half baths. The master suite is located on the main level with two bedrooms and a loft office on the upper level. A beautiful open concept with traditional scale and detailing gives the home historic character and charm. Transom lites, perfectly sized windows, a central foyer with open stair and wide plank heart pine flooring all help to add to the nostalgic feel of this young home. White walls, shiplap details, quartz counters, shaker cabinets, simple trim designs, an abundance of natural light and carefully designed artificial lighting make modest spaces feel large and lend to the homeowner's delight in their new custom home.
Kimberly Kerl
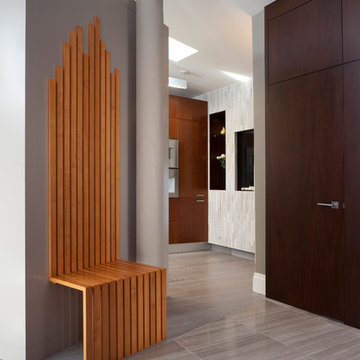
Dochia Interiors was the Designer on the job
トロントにある中くらいなモダンスタイルのおしゃれな玄関ホール (グレーの壁、磁器タイルの床、濃色木目調のドア) の写真
トロントにある中くらいなモダンスタイルのおしゃれな玄関ホール (グレーの壁、磁器タイルの床、濃色木目調のドア) の写真

Our custom mudroom with this perfectly sized dog crate was created for the Homeowner's specific lifestyle, professionals who work all day, but love running and being in the outdoors during the off-hours. Closed pantry storage allows for a clean and classic look while holding everything needed for skiing, biking, running, and field hockey. Even Gus approves!
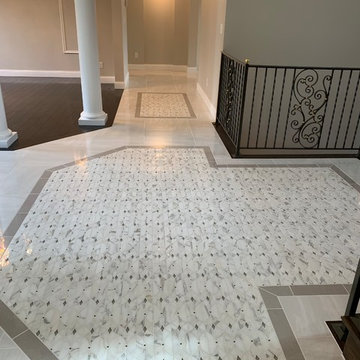
シンシナティにある高級な巨大なトランジショナルスタイルのおしゃれな玄関ロビー (グレーの壁、磁器タイルの床、濃色木目調のドア、白い床) の写真
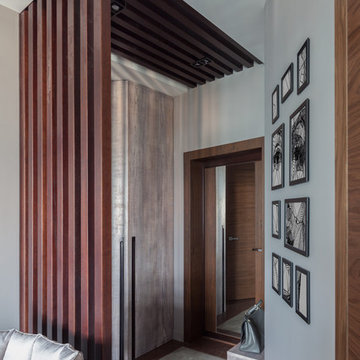
Юрий Гришко
他の地域にある高級な小さなコンテンポラリースタイルのおしゃれな玄関ドア (グレーの壁、磁器タイルの床、濃色木目調のドア、グレーの床) の写真
他の地域にある高級な小さなコンテンポラリースタイルのおしゃれな玄関ドア (グレーの壁、磁器タイルの床、濃色木目調のドア、グレーの床) の写真
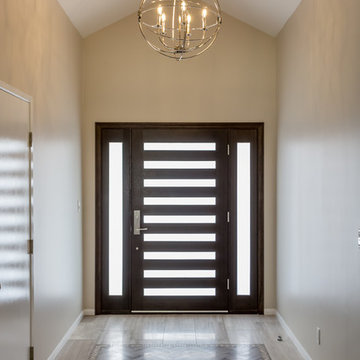
Entry way to home with high ceilings and a glass paneled wooden door.
ロサンゼルスにある中くらいなトランジショナルスタイルのおしゃれな玄関ロビー (ベージュの壁、磁器タイルの床、濃色木目調のドア、マルチカラーの床) の写真
ロサンゼルスにある中くらいなトランジショナルスタイルのおしゃれな玄関ロビー (ベージュの壁、磁器タイルの床、濃色木目調のドア、マルチカラーの床) の写真
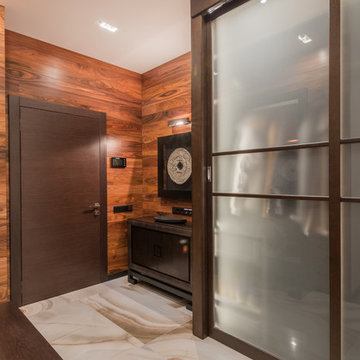
Вольдемар Деревенец
他の地域にあるラグジュアリーな広いコンテンポラリースタイルのおしゃれな玄関収納 (磁器タイルの床、濃色木目調のドア、茶色い壁) の写真
他の地域にあるラグジュアリーな広いコンテンポラリースタイルのおしゃれな玄関収納 (磁器タイルの床、濃色木目調のドア、茶色い壁) の写真
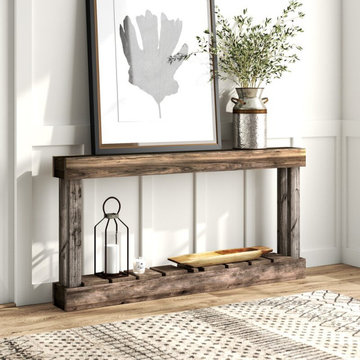
Entrance console decor and furnishing, mirror, bench, botanicals, light fixture, wall decor, modern farmhouse.
他の地域にある中くらいなカントリー風のおしゃれな玄関ロビー (白い壁、磁器タイルの床、濃色木目調のドア、白い床) の写真
他の地域にある中くらいなカントリー風のおしゃれな玄関ロビー (白い壁、磁器タイルの床、濃色木目調のドア、白い床) の写真
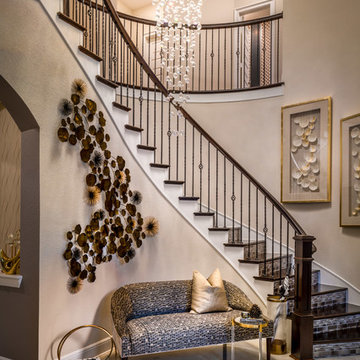
John Paul Key and Chuck Williams
ヒューストンにある高級な広いモダンスタイルのおしゃれな玄関ロビー (ベージュの壁、磁器タイルの床、濃色木目調のドア、ベージュの床) の写真
ヒューストンにある高級な広いモダンスタイルのおしゃれな玄関ロビー (ベージュの壁、磁器タイルの床、濃色木目調のドア、ベージュの床) の写真

Exterior Stone wraps into the entry as a textural backdrop for a bold wooden pivot door. Dark wood details contrast white walls and a light grey floor.
Photo: Roger Davies
玄関 (塗装フローリング、合板フローリング、磁器タイルの床、テラゾーの床、濃色木目調のドア) の写真
1
