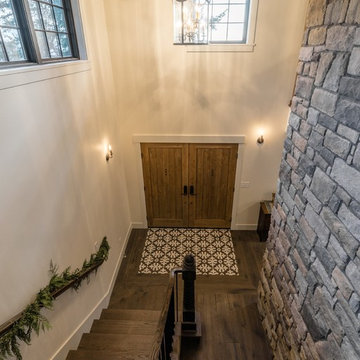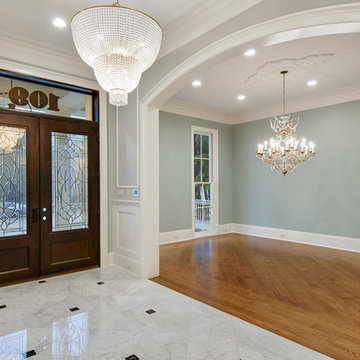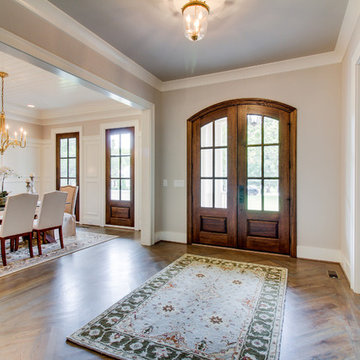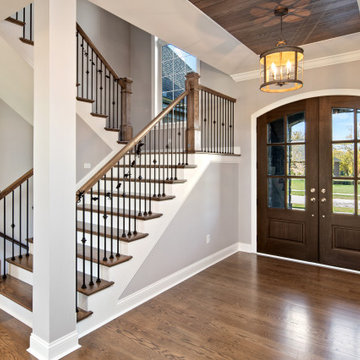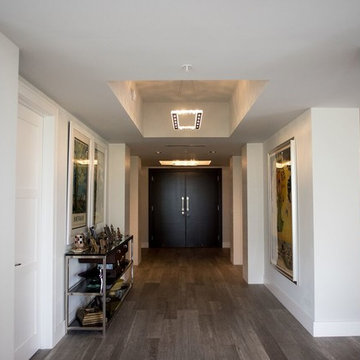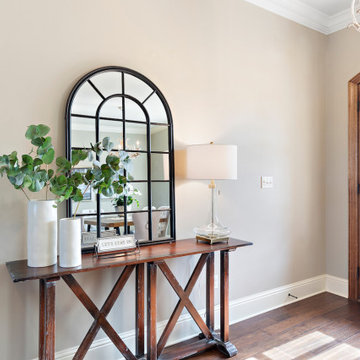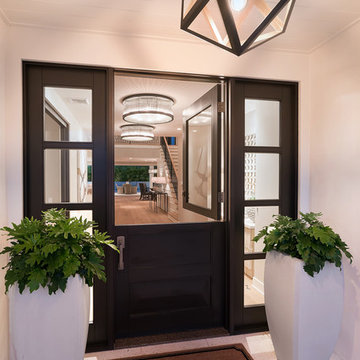両開きドア、ダッチドア玄関ホール (無垢フローリング、合板フローリング) の写真
絞り込み:
資材コスト
並び替え:今日の人気順
写真 1〜20 枚目(全 315 枚)
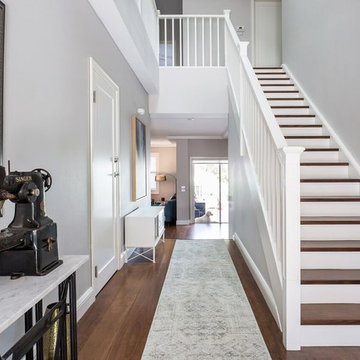
timber stairs
balustrading
hardwood floors
hallway
hall runner
シドニーにあるお手頃価格の中くらいなトランジショナルスタイルのおしゃれな玄関ホール (グレーの壁、無垢フローリング) の写真
シドニーにあるお手頃価格の中くらいなトランジショナルスタイルのおしゃれな玄関ホール (グレーの壁、無垢フローリング) の写真
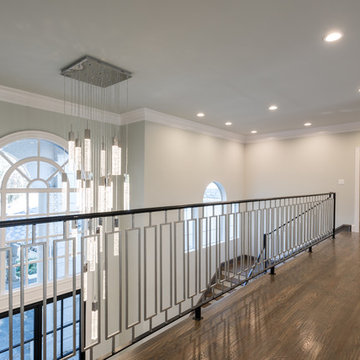
Michael Hunter Photography
ダラスにある高級な巨大なトランジショナルスタイルのおしゃれな玄関ホール (グレーの壁、無垢フローリング、黒いドア、茶色い床) の写真
ダラスにある高級な巨大なトランジショナルスタイルのおしゃれな玄関ホール (グレーの壁、無垢フローリング、黒いドア、茶色い床) の写真
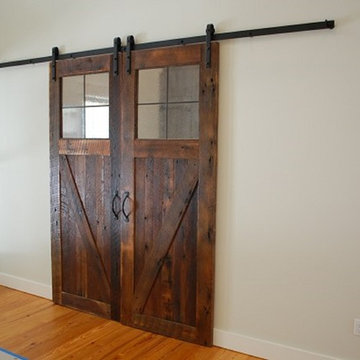
Reclaimed Oak Sliding Barn Doors
オーランドにある中くらいなラスティックスタイルのおしゃれな玄関ホール (白い壁、無垢フローリング、濃色木目調のドア) の写真
オーランドにある中くらいなラスティックスタイルのおしゃれな玄関ホール (白い壁、無垢フローリング、濃色木目調のドア) の写真

Builder: J. Peterson Homes
Interior Designer: Francesca Owens
Photographers: Ashley Avila Photography, Bill Hebert, & FulView
Capped by a picturesque double chimney and distinguished by its distinctive roof lines and patterned brick, stone and siding, Rookwood draws inspiration from Tudor and Shingle styles, two of the world’s most enduring architectural forms. Popular from about 1890 through 1940, Tudor is characterized by steeply pitched roofs, massive chimneys, tall narrow casement windows and decorative half-timbering. Shingle’s hallmarks include shingled walls, an asymmetrical façade, intersecting cross gables and extensive porches. A masterpiece of wood and stone, there is nothing ordinary about Rookwood, which combines the best of both worlds.
Once inside the foyer, the 3,500-square foot main level opens with a 27-foot central living room with natural fireplace. Nearby is a large kitchen featuring an extended island, hearth room and butler’s pantry with an adjacent formal dining space near the front of the house. Also featured is a sun room and spacious study, both perfect for relaxing, as well as two nearby garages that add up to almost 1,500 square foot of space. A large master suite with bath and walk-in closet which dominates the 2,700-square foot second level which also includes three additional family bedrooms, a convenient laundry and a flexible 580-square-foot bonus space. Downstairs, the lower level boasts approximately 1,000 more square feet of finished space, including a recreation room, guest suite and additional storage.
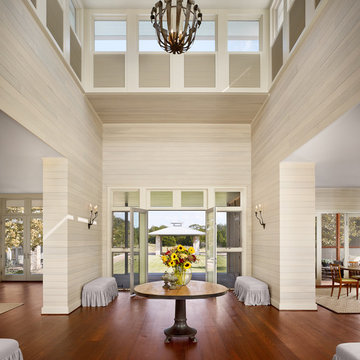
Casey Dunn Photography
ヒューストンにあるコンテンポラリースタイルのおしゃれな玄関ホール (ガラスドア、無垢フローリング、ベージュの壁) の写真
ヒューストンにあるコンテンポラリースタイルのおしゃれな玄関ホール (ガラスドア、無垢フローリング、ベージュの壁) の写真
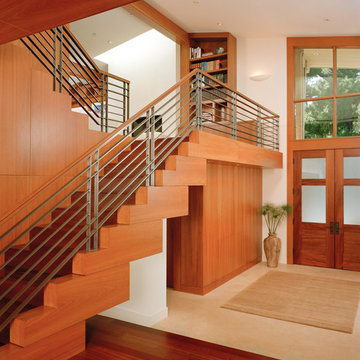
Limestone Entry showing beautiful architect designed stair and rail.
Mark Schwartz Photography
サンフランシスコにあるラグジュアリーな広いコンテンポラリースタイルのおしゃれな玄関ホール (無垢フローリング、ベージュの壁、木目調のドア) の写真
サンフランシスコにあるラグジュアリーな広いコンテンポラリースタイルのおしゃれな玄関ホール (無垢フローリング、ベージュの壁、木目調のドア) の写真
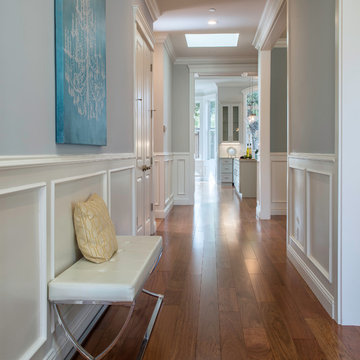
Robin McCarthy Architect and Michael Hospelt Photography
サンフランシスコにある高級な広いトランジショナルスタイルのおしゃれな玄関ホール (グレーの壁、無垢フローリング、濃色木目調のドア) の写真
サンフランシスコにある高級な広いトランジショナルスタイルのおしゃれな玄関ホール (グレーの壁、無垢フローリング、濃色木目調のドア) の写真
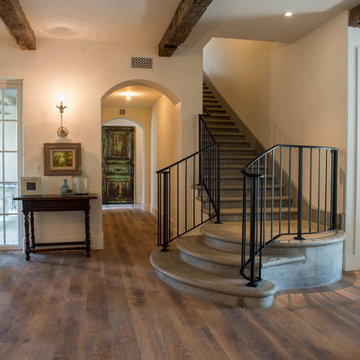
Heavily brushed, chemically aged, ripped edges and lots of character are the properties of this wide plank rustic Floor. We can produce this floor either on certified Lorraine French oak, Euro oak or American white oak. Engineered or solid can also be selected and the finish is completely oiled with a 5 year wear warranty.

Kelly: “We wanted to build our own house and I did not want to move again. We had moved quite a bit earlier on. I like rehabbing and I like design, as a stay at home mom it has been my hobby and we wanted our forever home.”
*************************************************************************
Transitional Foyer featuring white painted pine tongue and groove wall and ceiling. Natural wood stained French door, picture and mirror frames work to blend with medium tone hardwood flooring. Flower pattern Settee with blue painted trim to match opposite cabinet.
*************************************************************************
Buffalo Lumber specializes in Custom Milled, Factory Finished Wood Siding and Paneling. We ONLY do real wood.
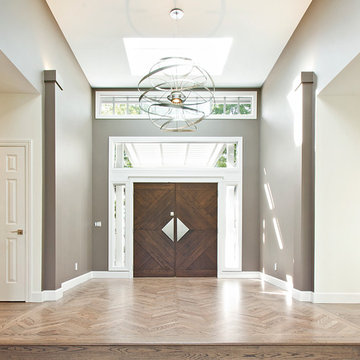
サンフランシスコにある高級な広いコンテンポラリースタイルのおしゃれな玄関ホール (茶色い壁、無垢フローリング、茶色いドア、茶色い床) の写真
両開きドア、ダッチドア玄関ホール (無垢フローリング、合板フローリング) の写真
1
