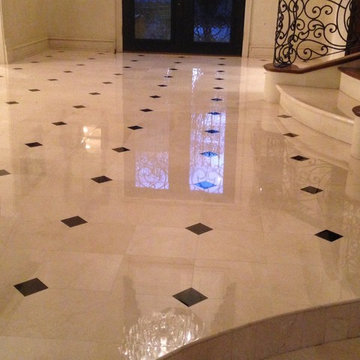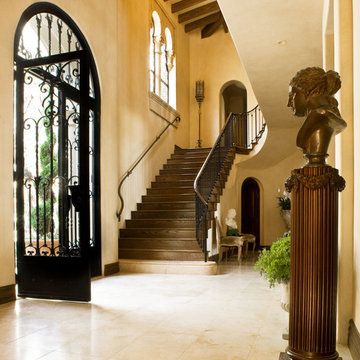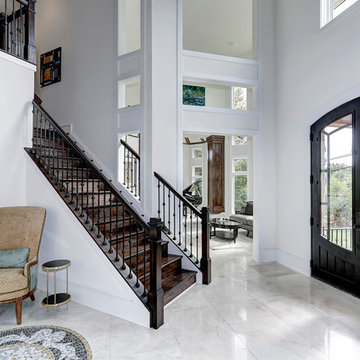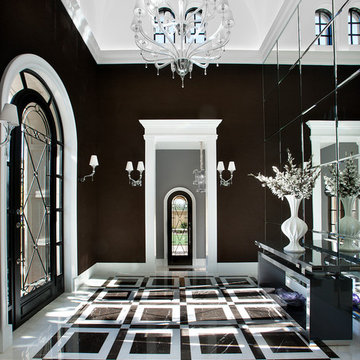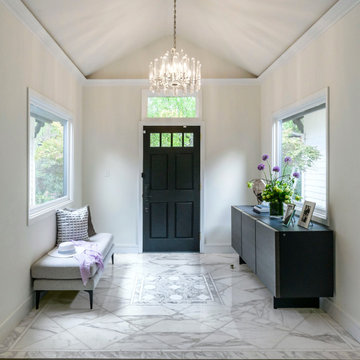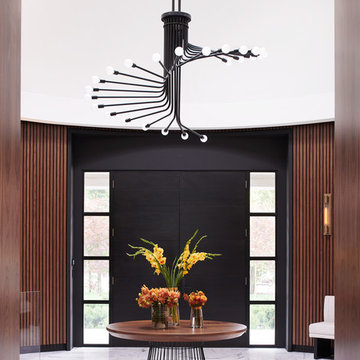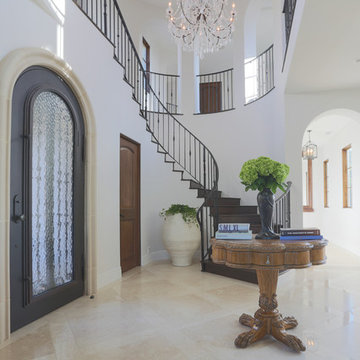玄関 (大理石の床、テラコッタタイルの床、トラバーチンの床、黒いドア、茶色いドア) の写真
絞り込み:
資材コスト
並び替え:今日の人気順
写真 1〜20 枚目(全 847 枚)
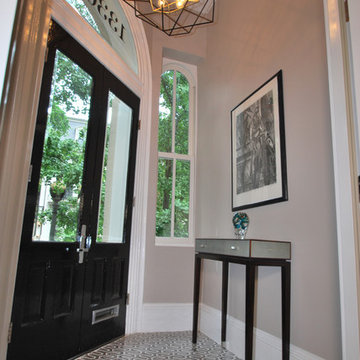
Historic townhouse small enclosed foyer made modern with new marble geometric tile floor, open caged pendant and shagreen console table.
ワシントンD.C.にあるお手頃価格の小さなトランジショナルスタイルのおしゃれな玄関ロビー (ベージュの壁、大理石の床、黒いドア、茶色い床) の写真
ワシントンD.C.にあるお手頃価格の小さなトランジショナルスタイルのおしゃれな玄関ロビー (ベージュの壁、大理石の床、黒いドア、茶色い床) の写真
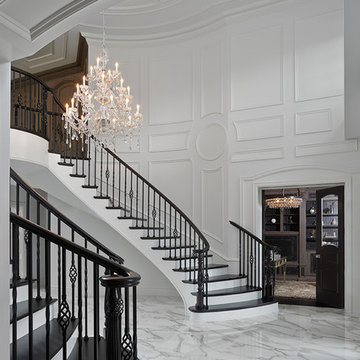
The dramatic contrast of the very dark espresso finish against the white millwork adds to the sophistication of this space. Full design of all Architectural details and finishes which includes custom designed Millwork and styling throughout. Also shown here is the entrance to the Library.
Photography by Carlson Productions LLC
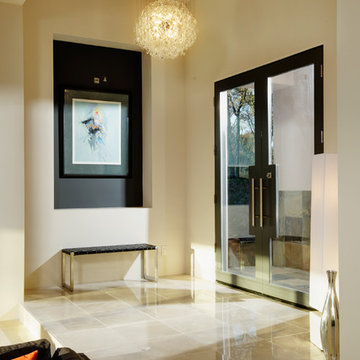
Striking entry in ivory and charcoal. Art niche. Marble flooring.
photo: Dave Adams
サクラメントにあるお手頃価格の中くらいなモダンスタイルのおしゃれな玄関ドア (白い壁、大理石の床、黒いドア) の写真
サクラメントにあるお手頃価格の中くらいなモダンスタイルのおしゃれな玄関ドア (白い壁、大理石の床、黒いドア) の写真
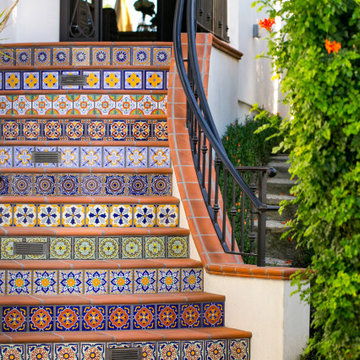
Tying the overall design of the home to the roots of the community was important. This Mexico influenced courtyard entry does not disappoint.
サンディエゴにある高級な中くらいなビーチスタイルのおしゃれな玄関ドア (白い壁、テラコッタタイルの床、黒いドア、マルチカラーの床) の写真
サンディエゴにある高級な中くらいなビーチスタイルのおしゃれな玄関ドア (白い壁、テラコッタタイルの床、黒いドア、マルチカラーの床) の写真
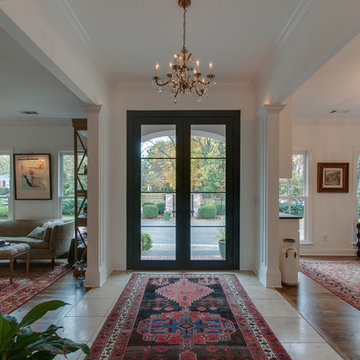
These beautiful, black outlined, glass doors really set the stage for not only this foyer but for the home. Fresh white walls and trim really allows all the beautiful colors to pop upon entering this eclectic home.
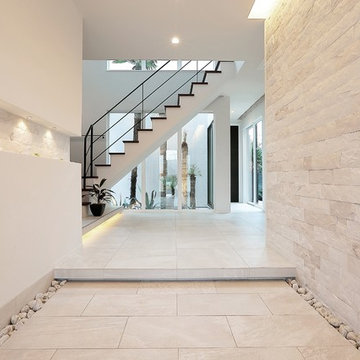
開放感のある吹き抜けリビングが特徴的なシンプル・ラグジュアリースタイルの展示場。 コンセプトの「コートヤード(中庭)のある暮らし」を象徴するアウトドアダイニングは、 水や風などの自然を身近に感じながら、 食事を楽しんだり読書をしてリラックスできる空間です。縦と横・内と外に開放され、 外からの視線は遮りプライベート感のある空間デザインとなっています。
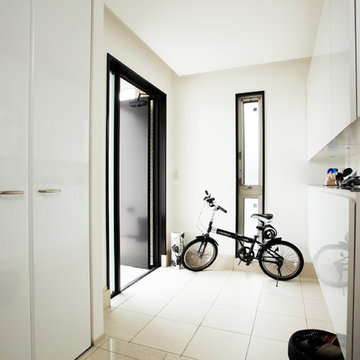
インテリア性の高い、暮らしやすい収納づくり
自転車を置く、普段使いのコートを収納する
雨に濡れた傘を広げて乾かせるスペースの確保
お客様にも住まう人にも優しい空間づくり
他の地域にある高級な中くらいなモダンスタイルのおしゃれな玄関ホール (白い壁、大理石の床、黒いドア、白い床) の写真
他の地域にある高級な中くらいなモダンスタイルのおしゃれな玄関ホール (白い壁、大理石の床、黒いドア、白い床) の写真
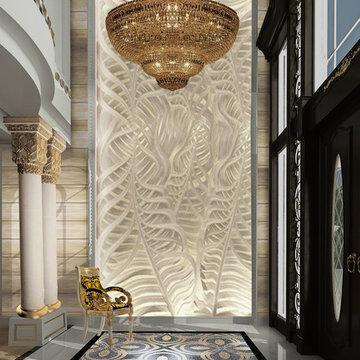
White & Gold with a contrast of Black & Beige.
Gabrielle del Cid Luxury Interiors
他の地域にあるラグジュアリーな巨大なコンテンポラリースタイルのおしゃれな玄関ロビー (白い壁、大理石の床、黒いドア) の写真
他の地域にあるラグジュアリーな巨大なコンテンポラリースタイルのおしゃれな玄関ロビー (白い壁、大理石の床、黒いドア) の写真
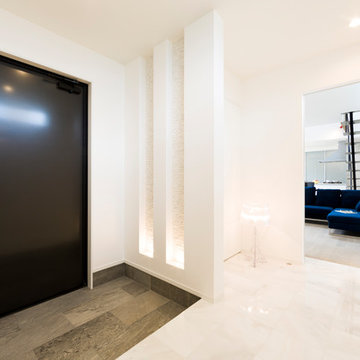
真っ白な空間を抜けた先に見える、リビングのネイビー色のソファ。清涼感のあるコーディネートです。玄関から直線状にリビングが無いため、宅配便の対応時などにプライバシーを守ることができる配置です。
他の地域にあるラスティックスタイルのおしゃれな玄関ホール (白い壁、大理石の床、黒いドア、白い床) の写真
他の地域にあるラスティックスタイルのおしゃれな玄関ホール (白い壁、大理石の床、黒いドア、白い床) の写真

Luxurious modern take on a traditional white Italian villa. An entry with a silver domed ceiling, painted moldings in patterns on the walls and mosaic marble flooring create a luxe foyer. Into the formal living room, cool polished Crema Marfil marble tiles contrast with honed carved limestone fireplaces throughout the home, including the outdoor loggia. Ceilings are coffered with white painted
crown moldings and beams, or planked, and the dining room has a mirrored ceiling. Bathrooms are white marble tiles and counters, with dark rich wood stains or white painted. The hallway leading into the master bedroom is designed with barrel vaulted ceilings and arched paneled wood stained doors. The master bath and vestibule floor is covered with a carpet of patterned mosaic marbles, and the interior doors to the large walk in master closets are made with leaded glass to let in the light. The master bedroom has dark walnut planked flooring, and a white painted fireplace surround with a white marble hearth.
The kitchen features white marbles and white ceramic tile backsplash, white painted cabinetry and a dark stained island with carved molding legs. Next to the kitchen, the bar in the family room has terra cotta colored marble on the backsplash and counter over dark walnut cabinets. Wrought iron staircase leading to the more modern media/family room upstairs.
Project Location: North Ranch, Westlake, California. Remodel designed by Maraya Interior Design. From their beautiful resort town of Ojai, they serve clients in Montecito, Hope Ranch, Malibu, Westlake and Calabasas, across the tri-county areas of Santa Barbara, Ventura and Los Angeles, south to Hidden Hills- north through Solvang and more.
ArcDesign Architects
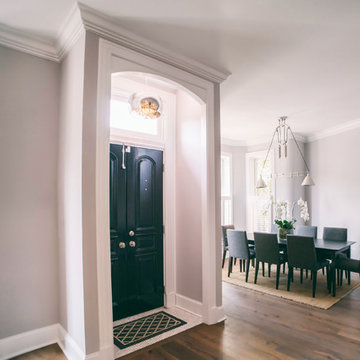
Photo Credit: Cassidy Duhon
ワシントンD.C.にある小さなトランジショナルスタイルのおしゃれな玄関ラウンジ (グレーの壁、大理石の床、黒いドア) の写真
ワシントンD.C.にある小さなトランジショナルスタイルのおしゃれな玄関ラウンジ (グレーの壁、大理石の床、黒いドア) の写真

Ed Butera
マイアミにあるラグジュアリーな巨大なトランジショナルスタイルのおしゃれな玄関ロビー (白い壁、大理石の床、黒いドア) の写真
マイアミにあるラグジュアリーな巨大なトランジショナルスタイルのおしゃれな玄関ロビー (白い壁、大理石の床、黒いドア) の写真
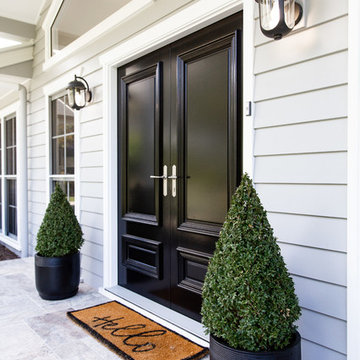
Black painted double doors with symetrical pots on either side bring a hint of drama to the entrance of this superb home.
サンシャインコーストにあるカントリー風のおしゃれな玄関 (グレーの壁、黒いドア、トラバーチンの床) の写真
サンシャインコーストにあるカントリー風のおしゃれな玄関 (グレーの壁、黒いドア、トラバーチンの床) の写真
玄関 (大理石の床、テラコッタタイルの床、トラバーチンの床、黒いドア、茶色いドア) の写真
1
