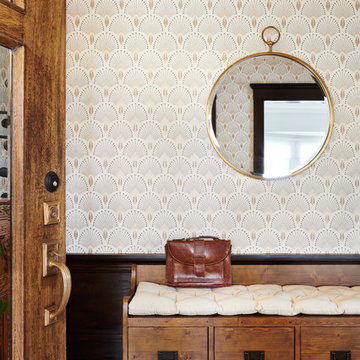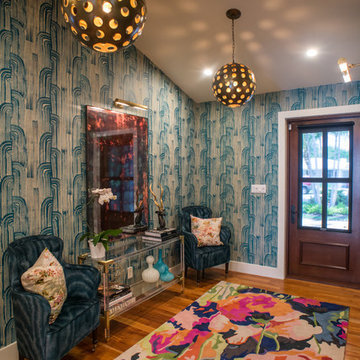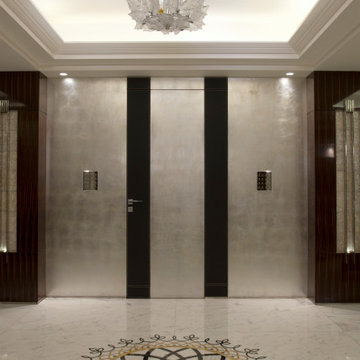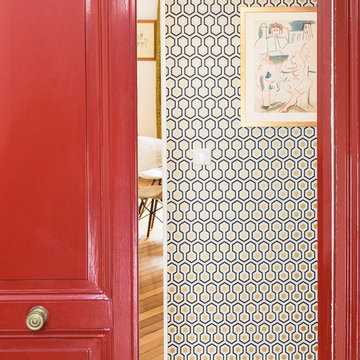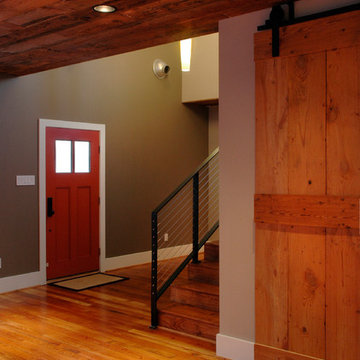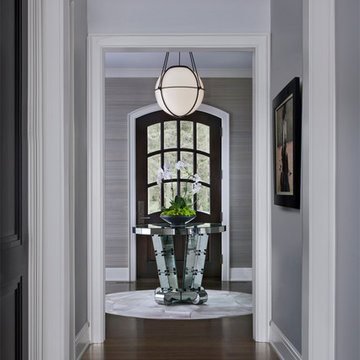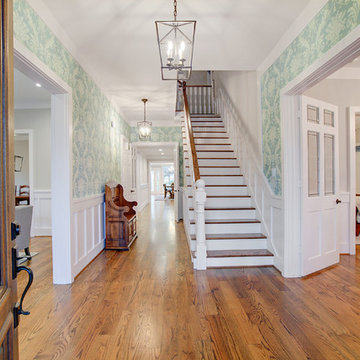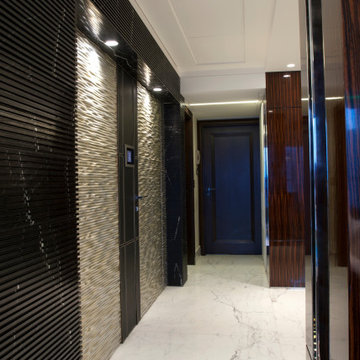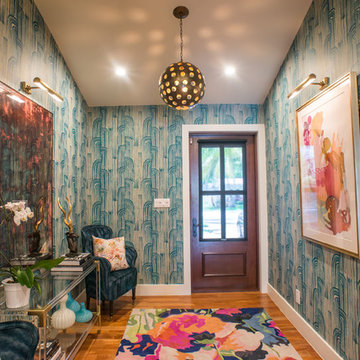玄関 (大理石の床、無垢フローリング、濃色木目調のドア、赤いドア、マルチカラーの壁) の写真
絞り込み:
資材コスト
並び替え:今日の人気順
写真 1〜20 枚目(全 56 枚)
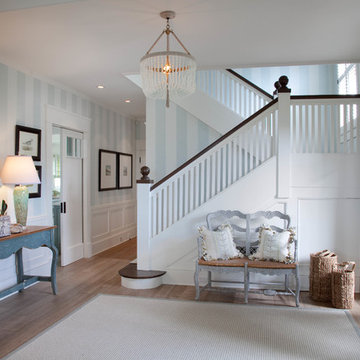
Kim Grant, Architect;
Elizabeth Barkett, Interior Designer - Ross Thiele & Sons Ltd.;
Gail Owens, Photographer
サンディエゴにあるビーチスタイルのおしゃれな玄関ロビー (マルチカラーの壁、無垢フローリング、濃色木目調のドア) の写真
サンディエゴにあるビーチスタイルのおしゃれな玄関ロビー (マルチカラーの壁、無垢フローリング、濃色木目調のドア) の写真
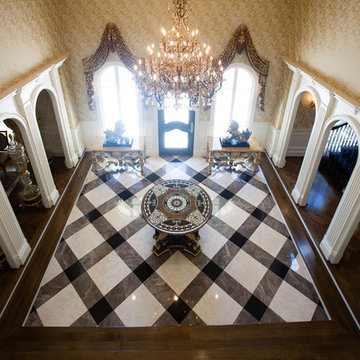
Andrea Joseph Photography
ワシントンD.C.にあるラグジュアリーな巨大なトラディショナルスタイルのおしゃれな玄関ロビー (大理石の床、濃色木目調のドア、マルチカラーの壁) の写真
ワシントンD.C.にあるラグジュアリーな巨大なトラディショナルスタイルのおしゃれな玄関ロビー (大理石の床、濃色木目調のドア、マルチカラーの壁) の写真
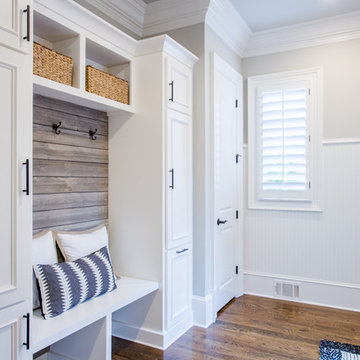
アトランタにあるお手頃価格の中くらいなトランジショナルスタイルのおしゃれなマッドルーム (マルチカラーの壁、無垢フローリング、濃色木目調のドア、茶色い床) の写真

Comforting yet beautifully curated, soft colors and gently distressed wood work craft a welcoming kitchen. The coffered beadboard ceiling and gentle blue walls in the family room are just the right balance for the quarry stone fireplace, replete with surrounding built-in bookcases. 7” wide-plank Vintage French Oak Rustic Character Victorian Collection Tuscany edge hand scraped medium distressed in Stone Grey Satin Hardwax Oil. For more information please email us at: sales@signaturehardwoods.com
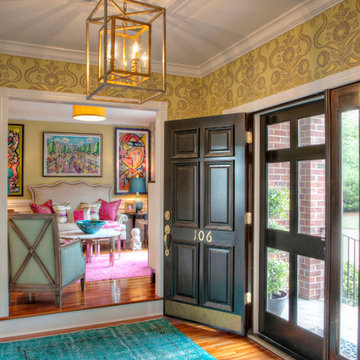
www.timelessmemoriesstudio.com
他の地域にあるお手頃価格の中くらいなコンテンポラリースタイルのおしゃれな玄関ロビー (マルチカラーの壁、無垢フローリング、濃色木目調のドア) の写真
他の地域にあるお手頃価格の中くらいなコンテンポラリースタイルのおしゃれな玄関ロビー (マルチカラーの壁、無垢フローリング、濃色木目調のドア) の写真
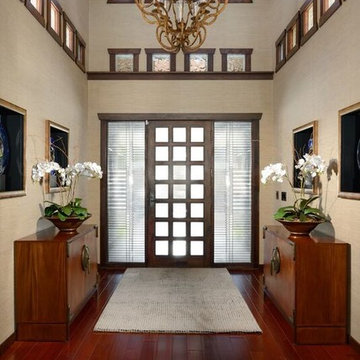
This renovation was for a couple who were world travelers and wanted to bring their collected furniture pieces from other countries into the eclectic design of their house. The style is a mix of contemporary with the façade of the house, the entryway door, the stone on the fireplace, the quartz kitchen countertops, the mosaic kitchen backsplash are in juxtaposition to the traditional kitchen cabinets, hardwood floors and style of the master bath and closet. As you enter through the handcrafted window paned door into the foyer, you look up to see the wood trimmed clearstory windows that lead to the backyard entrance. All of the shutters are remote controlled so as to make for easy opening and closing. The house became a showcase for the special pieces and the designer and clients were pleased with the result.
Photos by Rick Young
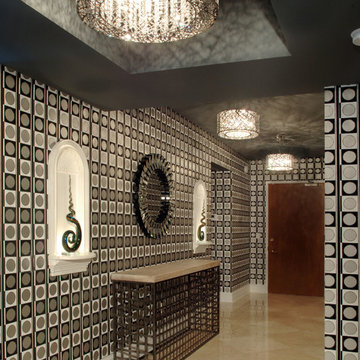
The entry creates an atmosphere of excitement and anticipation. Sophisticated and elegant, the dark graphite ceiling softens the impact of the graphic wallpaper. The chrome and LED chandeliers cast interesting shadows on the ceiling. Photo by John Stillman
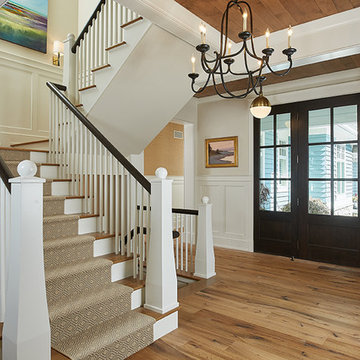
Builder: J. Peterson Homes
Interior Design: Vision Interiors by Visbeen
Photographer: Ashley Avila Photography
The best of the past and present meet in this distinguished design. Custom craftsmanship and distinctive detailing give this lakefront residence its vintage flavor while an open and light-filled floor plan clearly mark it as contemporary. With its interesting shingled roof lines, abundant windows with decorative brackets and welcoming porch, the exterior takes in surrounding views while the interior meets and exceeds contemporary expectations of ease and comfort. The main level features almost 3,000 square feet of open living, from the charming entry with multiple window seats and built-in benches to the central 15 by 22-foot kitchen, 22 by 18-foot living room with fireplace and adjacent dining and a relaxing, almost 300-square-foot screened-in porch. Nearby is a private sitting room and a 14 by 15-foot master bedroom with built-ins and a spa-style double-sink bath with a beautiful barrel-vaulted ceiling. The main level also includes a work room and first floor laundry, while the 2,165-square-foot second level includes three bedroom suites, a loft and a separate 966-square-foot guest quarters with private living area, kitchen and bedroom. Rounding out the offerings is the 1,960-square-foot lower level, where you can rest and recuperate in the sauna after a workout in your nearby exercise room. Also featured is a 21 by 18-family room, a 14 by 17-square-foot home theater, and an 11 by 12-foot guest bedroom suite.
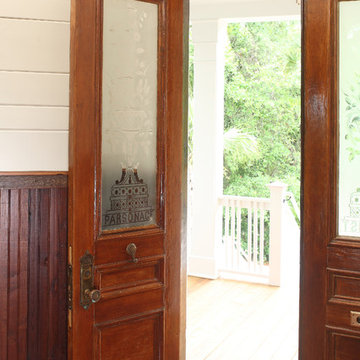
recycled doors
チャールストンにある中くらいなトラディショナルスタイルのおしゃれな玄関ドア (マルチカラーの壁、無垢フローリング、濃色木目調のドア、茶色い床) の写真
チャールストンにある中くらいなトラディショナルスタイルのおしゃれな玄関ドア (マルチカラーの壁、無垢フローリング、濃色木目調のドア、茶色い床) の写真
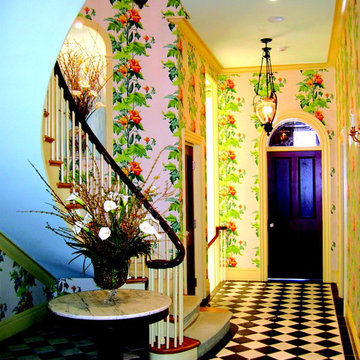
Heidi Pribell Interiors puts a fresh twist on classic design serving the major Boston metro area. By blending grandeur with bohemian flair, Heidi creates inviting interiors with an elegant and sophisticated appeal. Confident in mixing eras, style and color, she brings her expertise and love of antiques, art and objects to every project.
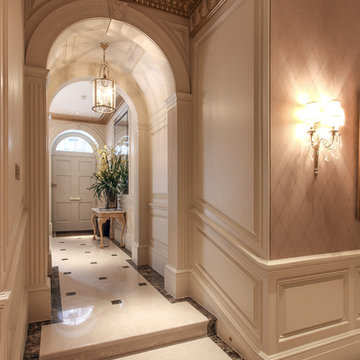
Entrance Hall
ラグジュアリーな広いトランジショナルスタイルのおしゃれな玄関ホール (マルチカラーの壁、大理石の床、濃色木目調のドア、マルチカラーの床) の写真
ラグジュアリーな広いトランジショナルスタイルのおしゃれな玄関ホール (マルチカラーの壁、大理石の床、濃色木目調のドア、マルチカラーの床) の写真
玄関 (大理石の床、無垢フローリング、濃色木目調のドア、赤いドア、マルチカラーの壁) の写真
1
