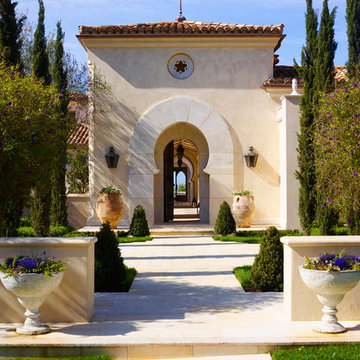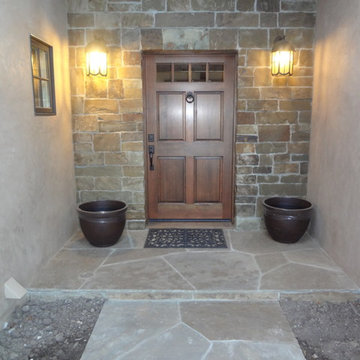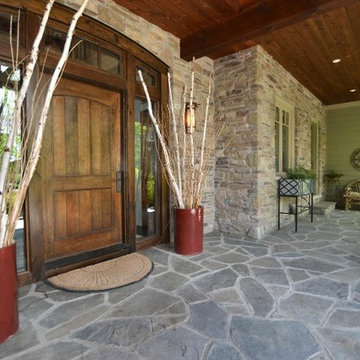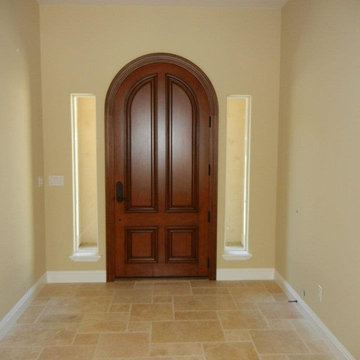回転式ドア、片開きドア玄関ドア (ライムストーンの床、濃色木目調のドア、赤いドア) の写真
並び替え:今日の人気順
写真 1〜20 枚目(全 65 枚)
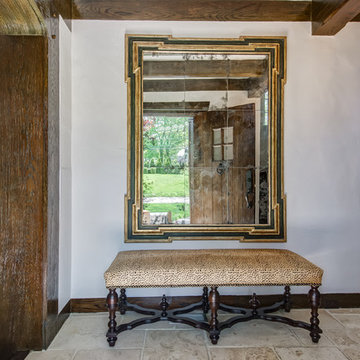
The front entry to this French Normandy Tudor features rustic dark wood front door that matches the trim and ceiling beams on the interior of the home The entry has a large rustic/contemporary mirror and a spotted leather bench. that sits on a limestone tile floor.
Architect: T.J. Costello - Hierarchy Architecture + Design, PLLC
Photographer: Russell Pratt
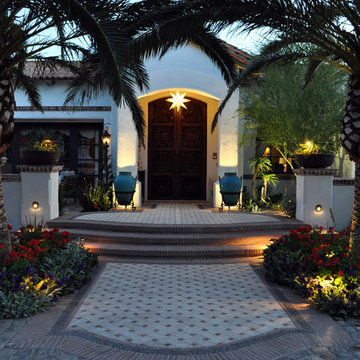
The formal entryway is flanked with arching date palms and features intricate pebble mosaic. Photo by Todor Spasov
フェニックスにあるラグジュアリーな中くらいな地中海スタイルのおしゃれな玄関ドア (白い壁、ライムストーンの床、濃色木目調のドア) の写真
フェニックスにあるラグジュアリーな中くらいな地中海スタイルのおしゃれな玄関ドア (白い壁、ライムストーンの床、濃色木目調のドア) の写真
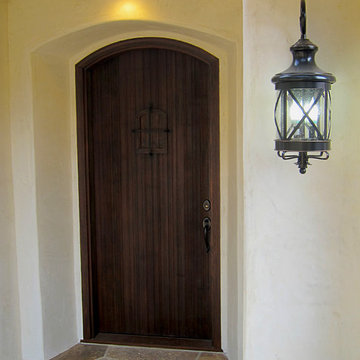
Design Consultant Jeff Doubét is the author of Creating Spanish Style Homes: Before & After – Techniques – Designs – Insights. The 240 page “Design Consultation in a Book” is now available. Please visit SantaBarbaraHomeDesigner.com for more info.
Jeff Doubét specializes in Santa Barbara style home and landscape designs. To learn more info about the variety of custom design services I offer, please visit SantaBarbaraHomeDesigner.com
Jeff Doubét is the Founder of Santa Barbara Home Design - a design studio based in Santa Barbara, California USA.
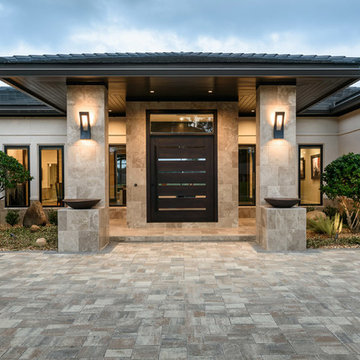
Jeff Westcott Photography.
Interior finishes by Vesta Decor
ジャクソンビルにあるラグジュアリーな広いアジアンスタイルのおしゃれな玄関ドア (ベージュの壁、ライムストーンの床、濃色木目調のドア、グレーの床) の写真
ジャクソンビルにあるラグジュアリーな広いアジアンスタイルのおしゃれな玄関ドア (ベージュの壁、ライムストーンの床、濃色木目調のドア、グレーの床) の写真
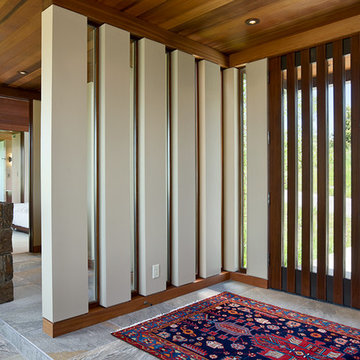
Nestled into a sloping site, Aman 10 uses the hill’s natural grade to its advantage to capture views, create a daylight basement and control water runoff. A series of sod roofs cascade down the hill, blending the residence into the hillside. Slatted doors and walls create transparency, contrasted by a solid material palette of sandstone, redwood and bronze. Shed roofs define primary interior space joined by flat sod roofs capping transitional spaces.
Photo Credit: Roger Wade
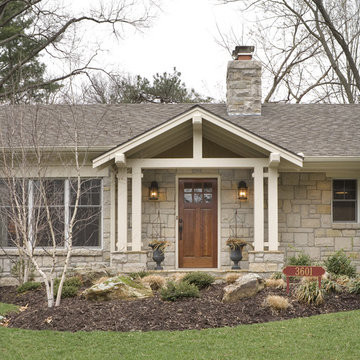
Photo by Bob Greenspan
カンザスシティにある中くらいなトラディショナルスタイルのおしゃれな玄関ドア (濃色木目調のドア、ベージュの壁、ライムストーンの床) の写真
カンザスシティにある中くらいなトラディショナルスタイルのおしゃれな玄関ドア (濃色木目調のドア、ベージュの壁、ライムストーンの床) の写真
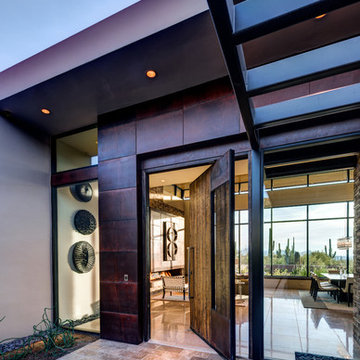
Bill Lesch
他の地域にある広いモダンスタイルのおしゃれな玄関ドア (茶色い壁、ライムストーンの床、濃色木目調のドア、ベージュの床) の写真
他の地域にある広いモダンスタイルのおしゃれな玄関ドア (茶色い壁、ライムストーンの床、濃色木目調のドア、ベージュの床) の写真
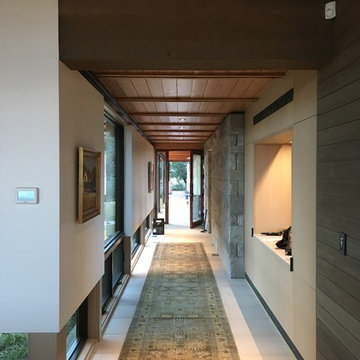
Project in collaboration with Lake Flato Architects - Project team: Ted Flato, Karla Greer & Mindy Gudzinski
Photo by Karla Greer
カルガリーにあるラグジュアリーな広いコンテンポラリースタイルのおしゃれな玄関ドア (白い壁、ライムストーンの床、濃色木目調のドア、ベージュの床) の写真
カルガリーにあるラグジュアリーな広いコンテンポラリースタイルのおしゃれな玄関ドア (白い壁、ライムストーンの床、濃色木目調のドア、ベージュの床) の写真
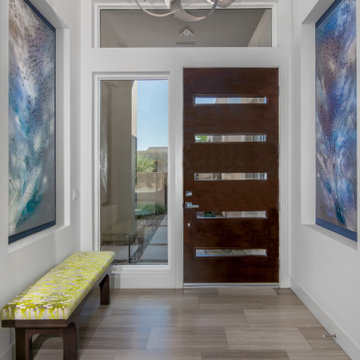
Contemporary entry featuring a modern wood front door, a statement sculptural light fixture and custom abstract paintings in the niches. A custom made mid century modern bench is upholstered in a textured chartreuse velvet.
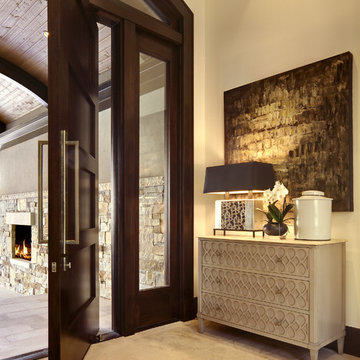
Front door entry.
ソルトレイクシティにあるラグジュアリーな中くらいなトランジショナルスタイルのおしゃれな玄関ドア (ベージュの壁、ライムストーンの床、濃色木目調のドア) の写真
ソルトレイクシティにあるラグジュアリーな中くらいなトランジショナルスタイルのおしゃれな玄関ドア (ベージュの壁、ライムストーンの床、濃色木目調のドア) の写真
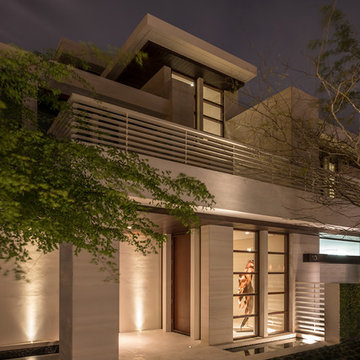
Limestone pedestrian walkways/circulation spaces and water features begin on the perimeter of the property and are brought inside the home cutting through panes of mahogany framed windows and sliding doors bring the outside in. Larger-than-life organic wood sculpture against the window brings in the natural elements and quietly whispers against vein cut limestone sheer wall.
Photography: Craig Denis
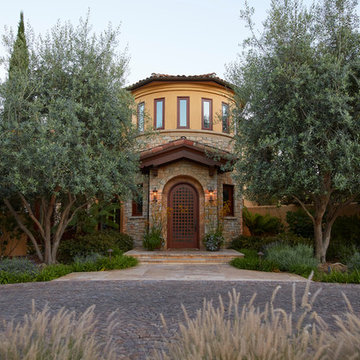
Philip Harvey, photographer
サンフランシスコにあるラグジュアリーな広い地中海スタイルのおしゃれな玄関ドア (ベージュの壁、ライムストーンの床、濃色木目調のドア) の写真
サンフランシスコにあるラグジュアリーな広い地中海スタイルのおしゃれな玄関ドア (ベージュの壁、ライムストーンの床、濃色木目調のドア) の写真
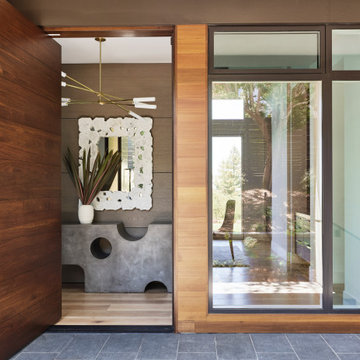
The intent was to create a space that would transition smoothly from the natural elements of the outdoors. To create a welcoming space that would feel special but family friendly—not stuffy. The whimsical console, dynamic light fixture and natural materials help achieve these goals. Note: the generous sidelight offers a welcoming peek through the dining room and into the backyard.
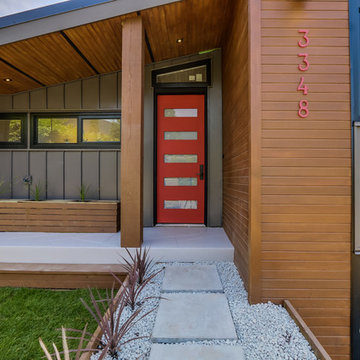
We made bold statement with the entrance but not only using a fun and fresh red door & house numbers but also increasing the height of the door to 8 feet. Completely new pine soffit around house was stained to almost match cedar. Front concrete was simply re-painted and a custom ordered 10x10 cedar post was added ($320). Stainless chain drain was spray painted black and the old slightly cracked concrete path was covered with large pavers and white limestone around to concceal and give a fresh new look.
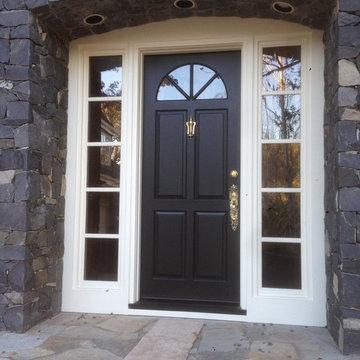
Door size is 42 x 96
サンフランシスコにある高級な広いトラディショナルスタイルのおしゃれな玄関ドア (グレーの壁、ライムストーンの床、濃色木目調のドア) の写真
サンフランシスコにある高級な広いトラディショナルスタイルのおしゃれな玄関ドア (グレーの壁、ライムストーンの床、濃色木目調のドア) の写真
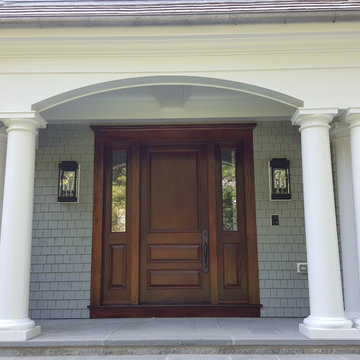
For this project Woodwell Construction Corp performed exterior and interior custom carpentry work in the best traditions of classic Greenwich style. We worked extensively on project details with the builder, architect and designer at all times. We achieved great expected results within the outlined time frame and a set budget.
回転式ドア、片開きドア玄関ドア (ライムストーンの床、濃色木目調のドア、赤いドア) の写真
1
